Idées déco de sous-sols avec un mur vert
Trier par :
Budget
Trier par:Populaires du jour
181 - 200 sur 1 003 photos
1 sur 2

Here's one of our most recent projects that was completed in 2011. This client had just finished a major remodel of their house in 2008 and were about to enjoy Christmas in their new home. At the time, Seattle was buried under several inches of snow (a rarity for us) and the entire region was paralyzed for a few days waiting for the thaw. Our client decided to take advantage of this opportunity and was in his driveway sledding when a neighbor rushed down the drive yelling that his house was on fire. Unfortunately, the house was already engulfed in flames. Equally unfortunate was the snowstorm and the delay it caused the fire department getting to the site. By the time they arrived, the house and contents were a total loss of more than $2.2 million.
Our role in the reconstruction of this home was two-fold. The first year of our involvement was spent working with a team of forensic contractors gutting the house, cleansing it of all particulate matter, and then helping our client negotiate his insurance settlement. Once we got over these hurdles, the design work and reconstruction started. Maintaining the existing shell, we reworked the interior room arrangement to create classic great room house with a contemporary twist. Both levels of the home were opened up to take advantage of the waterfront views and flood the interiors with natural light. On the lower level, rearrangement of the walls resulted in a tripling of the size of the family room while creating an additional sitting/game room. The upper level was arranged with living spaces bookended by the Master Bedroom at one end the kitchen at the other. The open Great Room and wrap around deck create a relaxed and sophisticated living and entertainment space that is accentuated by a high level of trim and tile detail on the interior and by custom metal railings and light fixtures on the exterior.
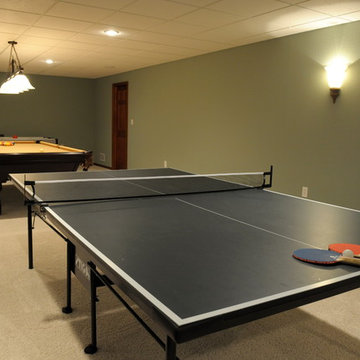
Cette photo montre un grand sous-sol chic enterré avec un mur vert, moquette, aucune cheminée et un sol beige.
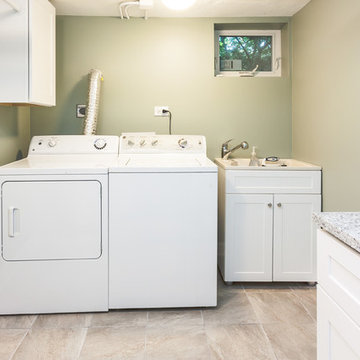
Peter Bradica
Cette image montre un sous-sol traditionnel de taille moyenne et semi-enterré avec un mur vert, un sol en carrelage de céramique et aucune cheminée.
Cette image montre un sous-sol traditionnel de taille moyenne et semi-enterré avec un mur vert, un sol en carrelage de céramique et aucune cheminée.
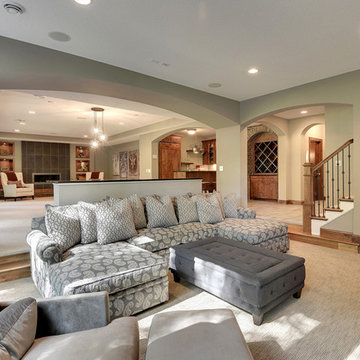
Basement home theater.
Photography by Spacecrafting
Idée de décoration pour un grand sous-sol tradition donnant sur l'extérieur avec un mur vert et moquette.
Idée de décoration pour un grand sous-sol tradition donnant sur l'extérieur avec un mur vert et moquette.
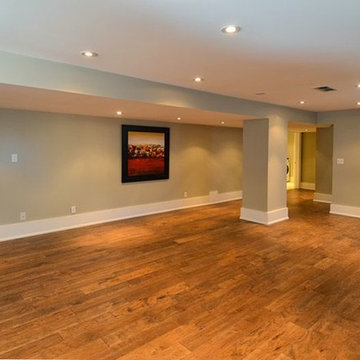
Lyle Gelowitz
Cette photo montre un sous-sol chic semi-enterré et de taille moyenne avec un mur vert, un sol en bois brun et aucune cheminée.
Cette photo montre un sous-sol chic semi-enterré et de taille moyenne avec un mur vert, un sol en bois brun et aucune cheminée.
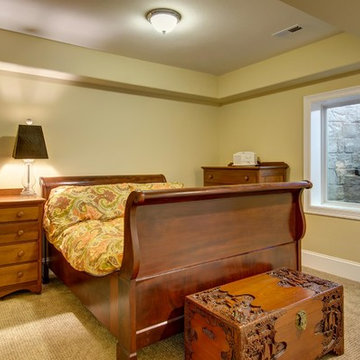
©Finished Basement Company
Réalisation d'un grand sous-sol tradition donnant sur l'extérieur avec un mur vert, moquette, une cheminée standard, un manteau de cheminée en pierre et un sol marron.
Réalisation d'un grand sous-sol tradition donnant sur l'extérieur avec un mur vert, moquette, une cheminée standard, un manteau de cheminée en pierre et un sol marron.
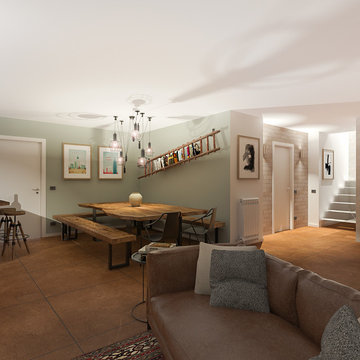
Liadesign
Idées déco pour un grand sous-sol éclectique enterré avec un mur vert, un sol en carrelage de porcelaine, une cheminée standard, un manteau de cheminée en plâtre et un sol marron.
Idées déco pour un grand sous-sol éclectique enterré avec un mur vert, un sol en carrelage de porcelaine, une cheminée standard, un manteau de cheminée en plâtre et un sol marron.
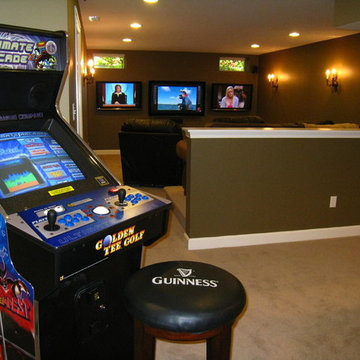
Idée de décoration pour un sous-sol tradition enterré et de taille moyenne avec aucune cheminée, un mur vert, moquette et un sol marron.
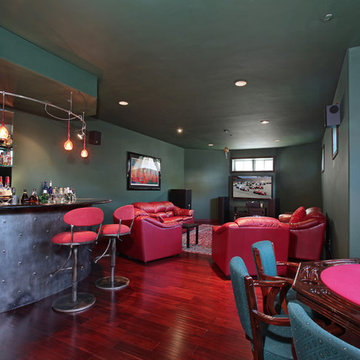
7 Via Pasa San Clemente, CA 92673 by the Canaday Group. For a private tour, call Lee Ann Canaday 949-249-2424
Cette image montre un sous-sol traditionnel semi-enterré avec un mur vert, parquet foncé, aucune cheminée et un sol rouge.
Cette image montre un sous-sol traditionnel semi-enterré avec un mur vert, parquet foncé, aucune cheminée et un sol rouge.
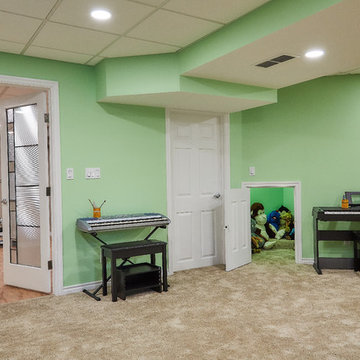
The Garage Photographic
Idée de décoration pour un sous-sol bohème enterré et de taille moyenne avec un mur vert, moquette, aucune cheminée et un sol beige.
Idée de décoration pour un sous-sol bohème enterré et de taille moyenne avec un mur vert, moquette, aucune cheminée et un sol beige.
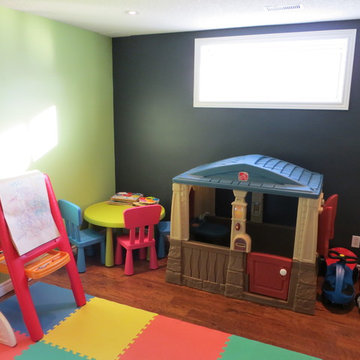
Another view of the basement play room. The window gives enough lighting throughout the day, but the pot lights help light the space when the sun goes down.
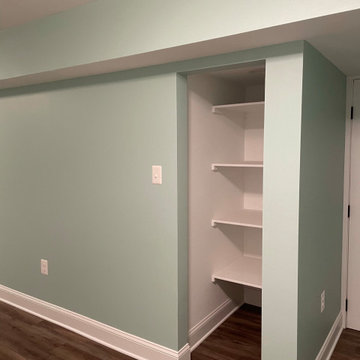
All new LVP Flooring
All new upraded base trim
Custom barn door
Window into bedroom to let in light from the main area
Separate library nook with built in bench with bookcase
Finished unfinished space in order to create 2 new bedrooms
Walkthrough bedroom so the customer could use the second bedroom more functionally
Replaced patio door
Replaced all recessed light with LED light trims for additional lighting
Full Kitchen converted from a wet bar to include:
Designing a very small space in order to make room for a full functional kitchen
Quartz Laza countertops
Full appliance set
Rugged white backsplash with black grout
Pendant light
White shaker cabinet with built in refrigerator
Refinished hallway to make a pantry cabinet
Remodeling bathroom to make room for a washer and dryer stackable combo
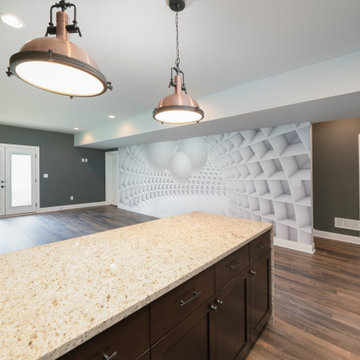
Inspiration pour un sous-sol craftsman donnant sur l'extérieur avec un bar de salon, un mur vert, un sol en bois brun, un sol marron et du papier peint.
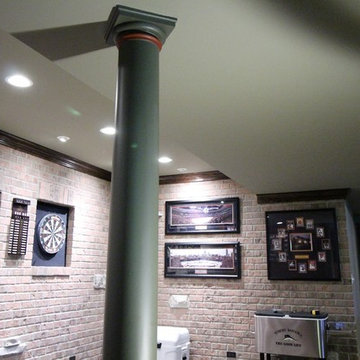
Brian Koch
Idée de décoration pour un grand sous-sol chalet semi-enterré avec un mur vert, parquet clair, une cheminée standard et un manteau de cheminée en brique.
Idée de décoration pour un grand sous-sol chalet semi-enterré avec un mur vert, parquet clair, une cheminée standard et un manteau de cheminée en brique.
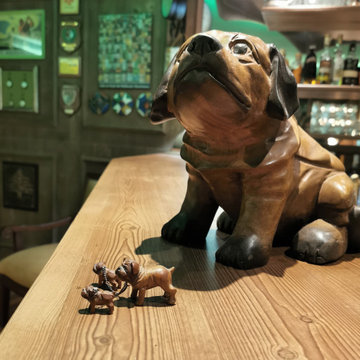
sala hobby stile pub inglese con angolo bar e biliardo
Inspiration pour un grand sous-sol traditionnel donnant sur l'extérieur avec un bar de salon, un mur vert, tomettes au sol et boiseries.
Inspiration pour un grand sous-sol traditionnel donnant sur l'extérieur avec un bar de salon, un mur vert, tomettes au sol et boiseries.
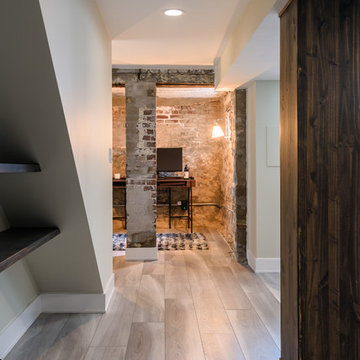
Karen Palmer Photography
Exemple d'un sous-sol moderne donnant sur l'extérieur et de taille moyenne avec un mur vert, un sol en vinyl et un sol gris.
Exemple d'un sous-sol moderne donnant sur l'extérieur et de taille moyenne avec un mur vert, un sol en vinyl et un sol gris.
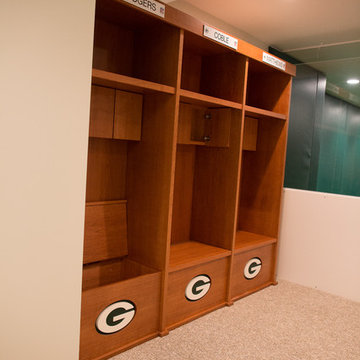
Idées déco pour un grand sous-sol moderne enterré avec un mur vert, moquette et aucune cheminée.
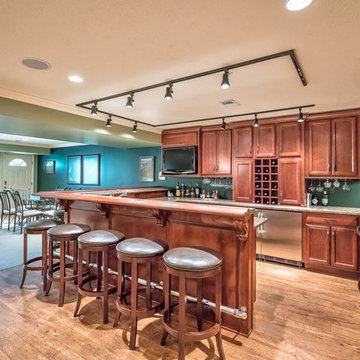
Exemple d'un sous-sol éclectique donnant sur l'extérieur et de taille moyenne avec un mur vert et parquet clair.
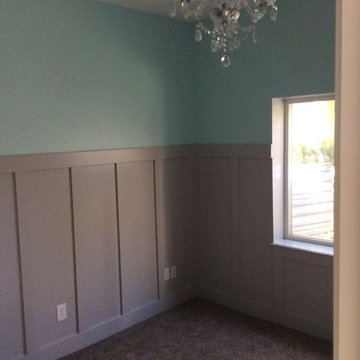
Idées déco pour un sous-sol classique semi-enterré et de taille moyenne avec un mur vert, moquette, une cheminée standard et un sol marron.
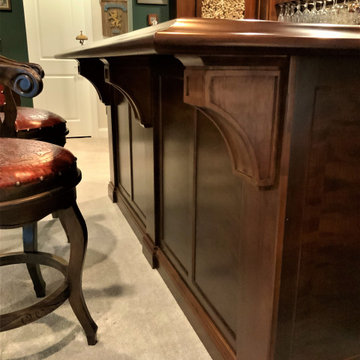
Stepping into this corner of the basement, one feels they have stepped into the pubs of old found in Great Britain. Complementary custom built-ins adjoin the bar area and complete the room.
Idées déco de sous-sols avec un mur vert
10