Idées déco de sous-sols avec un sol en bois brun
Trier par :
Budget
Trier par:Populaires du jour
81 - 100 sur 3 643 photos
1 sur 2
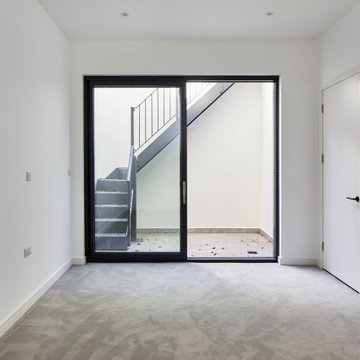
Basement
Aménagement d'un grand sous-sol moderne donnant sur l'extérieur avec un mur blanc, un sol en bois brun et un sol marron.
Aménagement d'un grand sous-sol moderne donnant sur l'extérieur avec un mur blanc, un sol en bois brun et un sol marron.
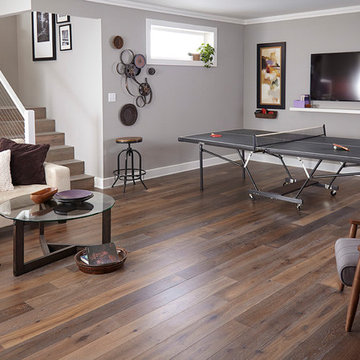
Réalisation d'un sous-sol tradition avec un mur gris, un sol en bois brun et un sol marron.
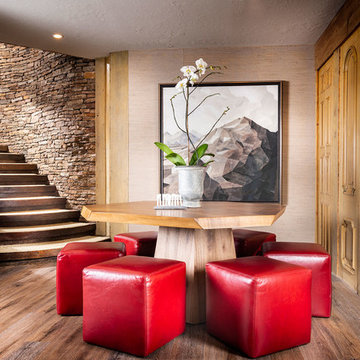
Exemple d'un très grand sous-sol chic enterré avec un mur marron, un sol en bois brun et un sol marron.
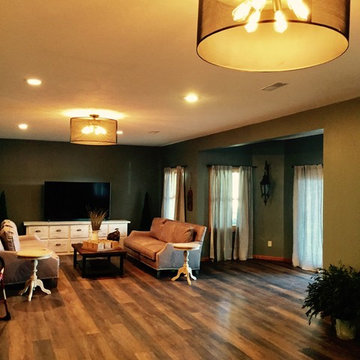
Réalisation d'un sous-sol bohème donnant sur l'extérieur et de taille moyenne avec un mur gris, un sol en bois brun et un sol marron.
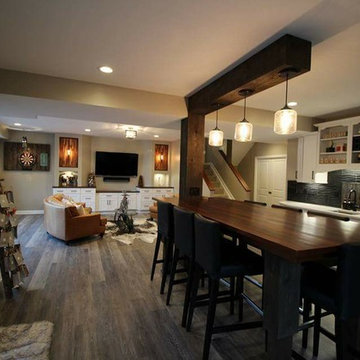
Inspiration pour un sous-sol minimaliste semi-enterré et de taille moyenne avec un mur beige, un sol en bois brun, aucune cheminée et un sol marron.
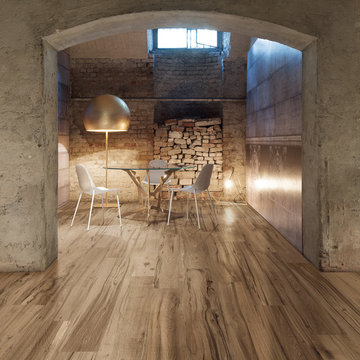
Just Venice replicates wood at its best. A true plank size of 1800x268mm, brings the reality of wooden beauty, right into your living space. Like different wooden posts, they join at the surface of the water to create a dolphin structure, similar to the Just Venice line of tiles, which join in your rooms to create your own personal style. Smooth or coarse, elaborated or rustic, each piece of wood encloses many aspects, just as many as its veins and with just as many colours. Strength, fineness and vigour: the many personalities are inscribed in the colours and in the shades of wood. This range is truly an inspiring creation that will provide refinement and sophistication to any living space.
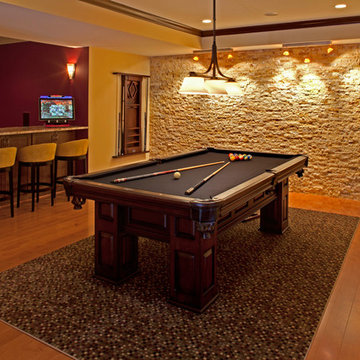
Stone wall with modern paint colors makes this basement remodel sophisticated and functional.
Réalisation d'un grand sous-sol tradition donnant sur l'extérieur avec un mur beige, un sol en bois brun et une cheminée standard.
Réalisation d'un grand sous-sol tradition donnant sur l'extérieur avec un mur beige, un sol en bois brun et une cheminée standard.
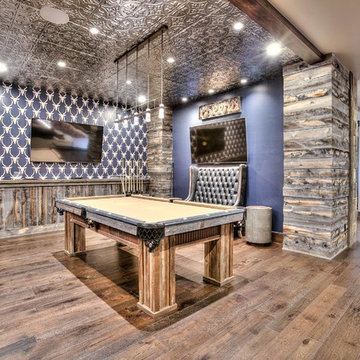
Exemple d'un très grand sous-sol montagne semi-enterré avec un mur bleu, un sol en bois brun et aucune cheminée.
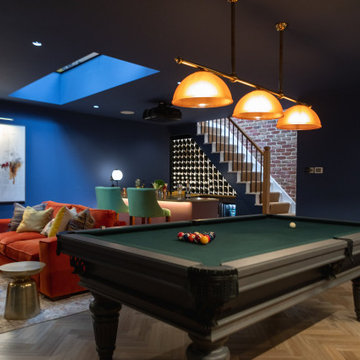
THE COMPLETE RENOVATION OF A LARGE DETACHED FAMILY HOME
This project was a labour of love from start to finish and we think it shows. We worked closely with the architect and contractor to create the interiors of this stunning house in Richmond, West London. The existing house was just crying out for a new lease of life, it was so incredibly tired and dated. An interior designer’s dream.
A new rear extension was designed to house the vast kitchen diner. Below that in the basement – a cinema, games room and bar. In addition, the drawing room, entrance hall, stairwell master bedroom and en-suite also came under our remit. We took all these areas on plan and articulated our concepts to the client in 3D. Then we implemented the whole thing for them. So Timothy James Interiors were responsible for curating or custom-designing everything you see in these photos
OUR FULL INTERIOR DESIGN SERVICE INCLUDING PROJECT COORDINATION AND IMPLEMENTATION
Our brief for this interior design project was to create a ‘private members club feel’. Precedents included Soho House and Firmdale Hotels. This is very much our niche so it’s little wonder we were appointed. Cosy but luxurious interiors with eye-catching artwork, bright fabrics and eclectic furnishings.
The scope of services for this project included both the interior design and the interior architecture. This included lighting plan , kitchen and bathroom designs, bespoke joinery drawings and a design for a stained glass window.
This project also included the full implementation of the designs we had conceived. We liaised closely with appointed contractor and the trades to ensure the work was carried out in line with the designs. We ordered all of the interior finishes and had them delivered to the relevant specialists. Furniture, soft furnishings and accessories were ordered alongside the site works. When the house was finished we conducted a full installation of the furnishings, artwork and finishing touches.
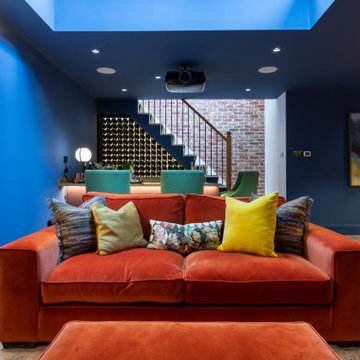
THE COMPLETE RENOVATION OF A LARGE DETACHED FAMILY HOME
This project was a labour of love from start to finish and we think it shows. We worked closely with the architect and contractor to create the interiors of this stunning house in Richmond, West London. The existing house was just crying out for a new lease of life, it was so incredibly tired and dated. An interior designer’s dream.
A new rear extension was designed to house the vast kitchen diner. Below that in the basement – a cinema, games room and bar. In addition, the drawing room, entrance hall, stairwell master bedroom and en-suite also came under our remit. We took all these areas on plan and articulated our concepts to the client in 3D. Then we implemented the whole thing for them. So Timothy James Interiors were responsible for curating or custom-designing everything you see in these photos
OUR FULL INTERIOR DESIGN SERVICE INCLUDING PROJECT COORDINATION AND IMPLEMENTATION
Our brief for this interior design project was to create a ‘private members club feel’. Precedents included Soho House and Firmdale Hotels. This is very much our niche so it’s little wonder we were appointed. Cosy but luxurious interiors with eye-catching artwork, bright fabrics and eclectic furnishings.
The scope of services for this project included both the interior design and the interior architecture. This included lighting plan , kitchen and bathroom designs, bespoke joinery drawings and a design for a stained glass window.
This project also included the full implementation of the designs we had conceived. We liaised closely with appointed contractor and the trades to ensure the work was carried out in line with the designs. We ordered all of the interior finishes and had them delivered to the relevant specialists. Furniture, soft furnishings and accessories were ordered alongside the site works. When the house was finished we conducted a full installation of the furnishings, artwork and finishing touches.
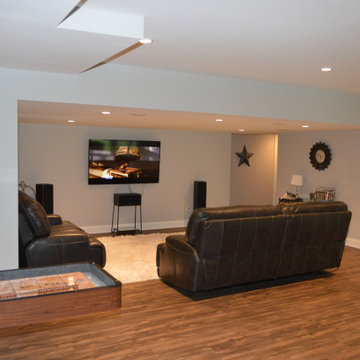
Réalisation d'un sous-sol tradition donnant sur l'extérieur et de taille moyenne avec un mur gris, un sol en bois brun, une cheminée standard, un manteau de cheminée en pierre et un sol marron.
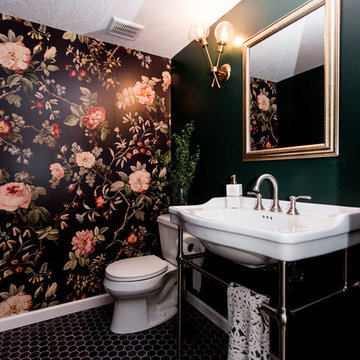
Chelsie Lopez
Cette image montre un sous-sol bohème semi-enterré et de taille moyenne avec un mur blanc et un sol en bois brun.
Cette image montre un sous-sol bohème semi-enterré et de taille moyenne avec un mur blanc et un sol en bois brun.
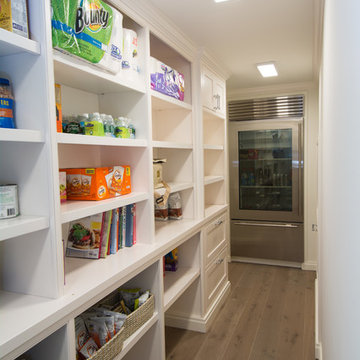
Eddie Day
Réalisation d'un grand sous-sol design donnant sur l'extérieur avec un sol en bois brun et un sol gris.
Réalisation d'un grand sous-sol design donnant sur l'extérieur avec un sol en bois brun et un sol gris.
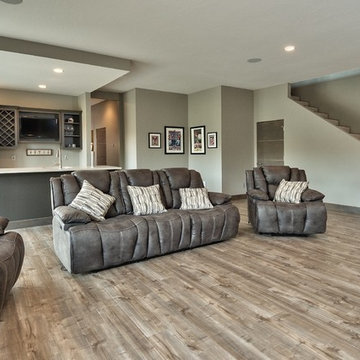
Aménagement d'un grand sous-sol classique donnant sur l'extérieur avec un mur gris, un sol en bois brun, aucune cheminée et un sol marron.

Basement, bar area, wood, curved seating, hard wood floor, bar lighting,
Réalisation d'un grand sous-sol tradition donnant sur l'extérieur avec un mur beige, un sol en bois brun, une cheminée standard, un manteau de cheminée en pierre, un sol marron et un bar de salon.
Réalisation d'un grand sous-sol tradition donnant sur l'extérieur avec un mur beige, un sol en bois brun, une cheminée standard, un manteau de cheminée en pierre, un sol marron et un bar de salon.
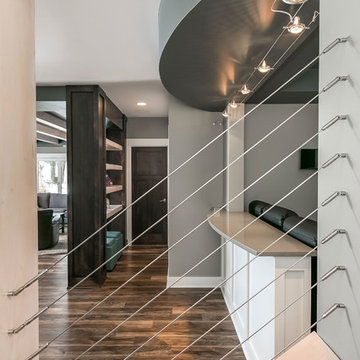
©Finished Basement Company
Idée de décoration pour un très grand sous-sol design semi-enterré avec un mur gris, un sol en bois brun, aucune cheminée et un sol marron.
Idée de décoration pour un très grand sous-sol design semi-enterré avec un mur gris, un sol en bois brun, aucune cheminée et un sol marron.
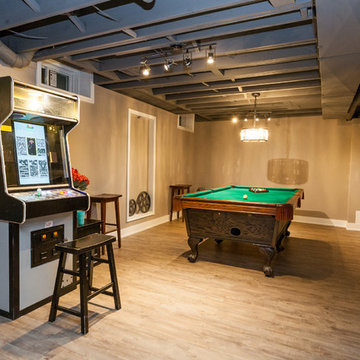
Christian Saunders
Aménagement d'un sous-sol contemporain enterré et de taille moyenne avec un mur beige, un sol en bois brun, aucune cheminée et un sol gris.
Aménagement d'un sous-sol contemporain enterré et de taille moyenne avec un mur beige, un sol en bois brun, aucune cheminée et un sol gris.
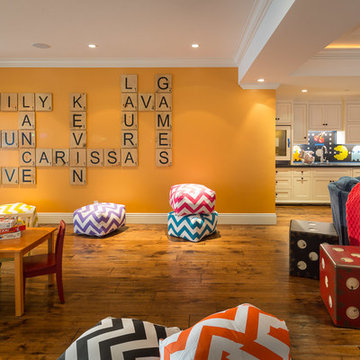
A Game Themed basement. Hand painted "Twister" mat on the ceiling, large scale "Scrabble" pieces. Custom, hand-laid video game backsplash. Fun seating, tables and other accessories continue the theme throughout. Menlo Park, CA.
Specialty Ceiling painting: Noelle Kiamos: Fine Artist
Scott Hargis Photography
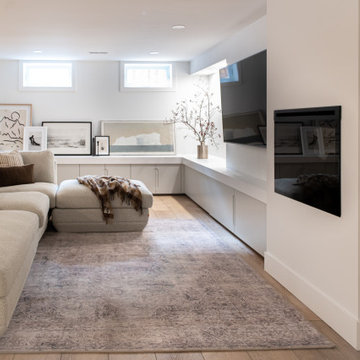
Aménagement d'un sous-sol scandinave enterré et de taille moyenne avec un bar de salon, un mur blanc, un sol en bois brun, cheminée suspendue et un manteau de cheminée en plâtre.
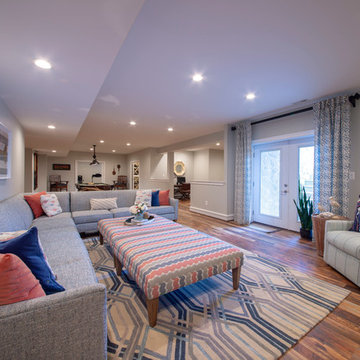
Cette image montre un très grand sous-sol traditionnel donnant sur l'extérieur avec un mur gris, un sol en bois brun, aucune cheminée et un sol marron.
Idées déco de sous-sols avec un sol en bois brun
5