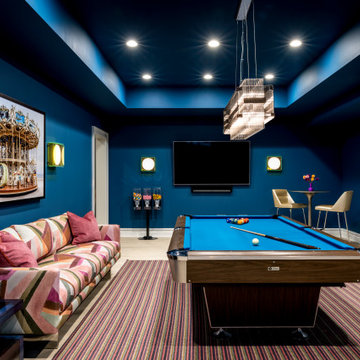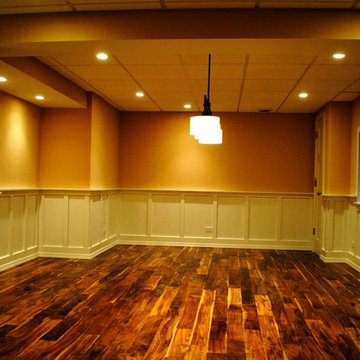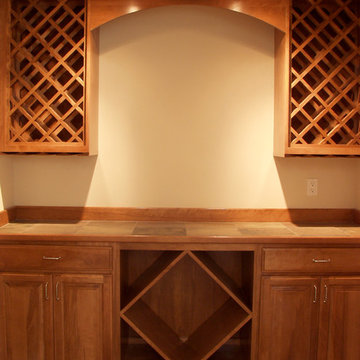Idées déco de sous-sols de couleur bois
Trier par :
Budget
Trier par:Populaires du jour
141 - 160 sur 2 866 photos
1 sur 2
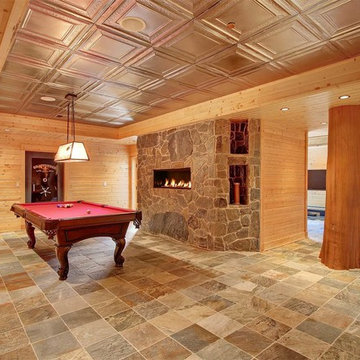
In the basement features a large area for games and drinks with the pool table and bar area.
Cette photo montre un grand sous-sol montagne donnant sur l'extérieur avec un mur marron, une cheminée standard et un manteau de cheminée en pierre.
Cette photo montre un grand sous-sol montagne donnant sur l'extérieur avec un mur marron, une cheminée standard et un manteau de cheminée en pierre.
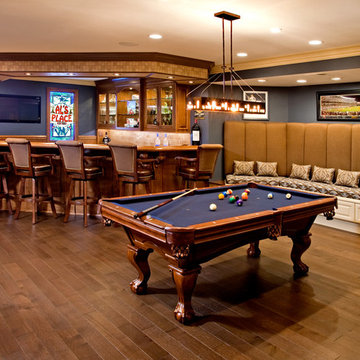
Randy Bye
Aménagement d'un grand sous-sol classique donnant sur l'extérieur avec un mur bleu et un sol en bois brun.
Aménagement d'un grand sous-sol classique donnant sur l'extérieur avec un mur bleu et un sol en bois brun.
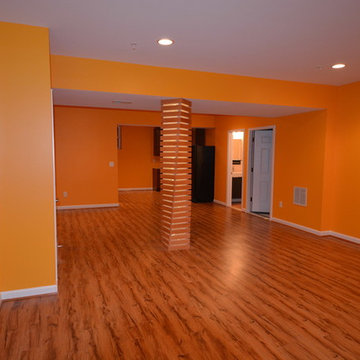
Idée de décoration pour un très grand sous-sol tradition enterré avec un mur orange, parquet foncé et aucune cheminée.
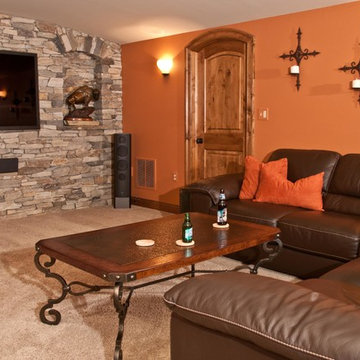
Josh Barker Photography
Aménagement d'un sous-sol méditerranéen semi-enterré avec un mur orange, moquette et aucune cheminée.
Aménagement d'un sous-sol méditerranéen semi-enterré avec un mur orange, moquette et aucune cheminée.
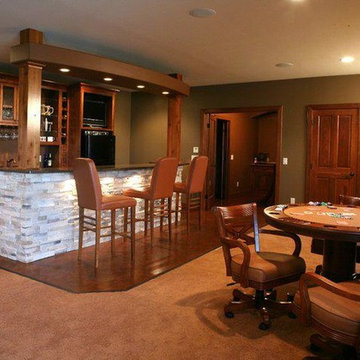
Complete your man-cave with a bar like this and your friends will never leave!
Cette image montre un sous-sol traditionnel.
Cette image montre un sous-sol traditionnel.
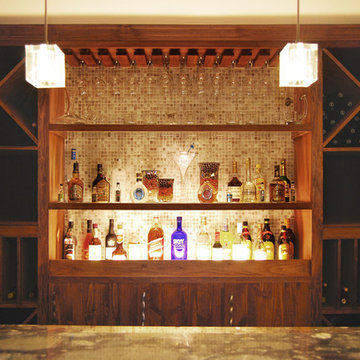
This basement was made to accommodate the needs of the entire family.
Aménagement d'un sous-sol classique.
Aménagement d'un sous-sol classique.

Family area in the basement of a remodelled midcentury modern house with a wood panelled wall.
Idées déco pour un grand sous-sol rétro avec un mur blanc, moquette, une cheminée standard, un manteau de cheminée en bois et un sol gris.
Idées déco pour un grand sous-sol rétro avec un mur blanc, moquette, une cheminée standard, un manteau de cheminée en bois et un sol gris.
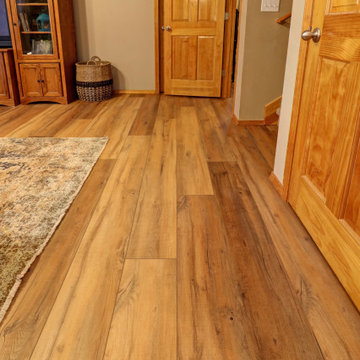
Idée de décoration pour un sous-sol tradition de taille moyenne avec un mur gris, une cheminée standard et un manteau de cheminée en pierre.
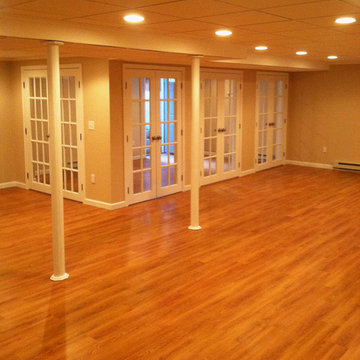
French doors lead into basement family room area. Workout room and Laundry in separate spaces
Inspiration pour un sous-sol design.
Inspiration pour un sous-sol design.

Game area and billiard room of redesigned home basement. French door leads to exercise room.
Réalisation d'un sous-sol tradition enterré avec un mur blanc, moquette, aucune cheminée, un sol beige et salle de jeu.
Réalisation d'un sous-sol tradition enterré avec un mur blanc, moquette, aucune cheminée, un sol beige et salle de jeu.
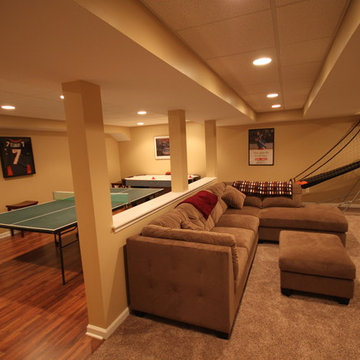
Finished Basement with Media room & game room. Wrapped columns in 1/2 wall, carpet & Laminate flooring
Idées déco pour un sous-sol classique.
Idées déco pour un sous-sol classique.
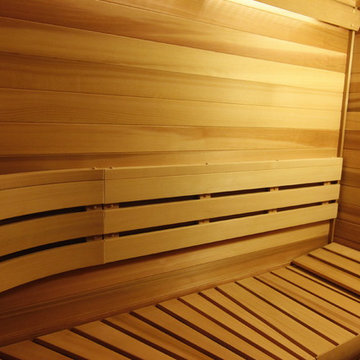
A beautiful sauna built just outside their exercise room. Photo by Kathy Christiansen
Réalisation d'un sous-sol tradition.
Réalisation d'un sous-sol tradition.
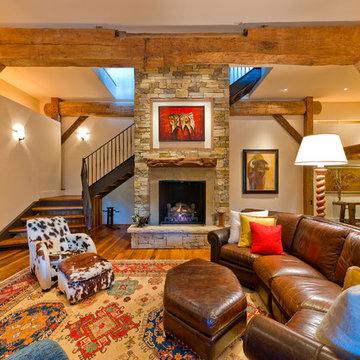
Idées déco pour un sous-sol classique enterré avec un manteau de cheminée en pierre, une cheminée standard, un sol en bois brun, un mur beige et un sol orange.
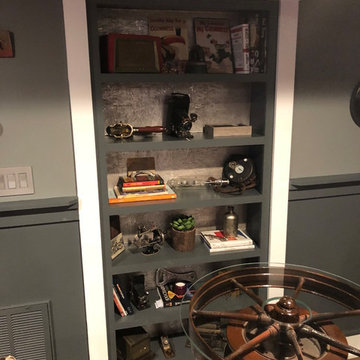
Secret Door Basement to closet. Door hidden behind bookcase.
Réalisation d'un sous-sol urbain.
Réalisation d'un sous-sol urbain.
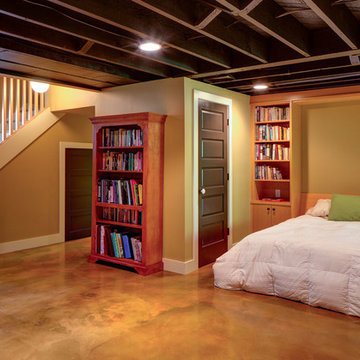
Hammer & Hand, Alice Design, and Domestic Arts worked together to transform an unfinished basement into a multifunctional guest bedroom and family room. The finished basement now serves many purposes: family entertainment room, guest bedroom, extra storage, laundry room, and mudroom when entering from the carport. When not in use by guests, a Murphy bed (built by Big Branch Woodworking) is easily stored away to make extra space. Photography by Jeff Amram.
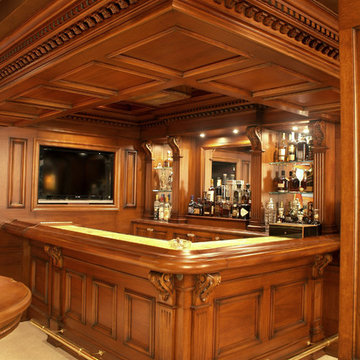
Looking for ideas to transform your basement into a fabulous retreat? From rich natural materials to the classic architectural details, this traditional basement exudes elegance. The basement features a great room with living area, wet bar and wine cellar.
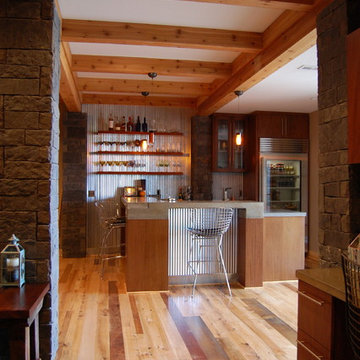
view of basement remodel
Réalisation d'un sous-sol chalet de taille moyenne et donnant sur l'extérieur avec un mur marron, un sol en bois brun et aucune cheminée.
Réalisation d'un sous-sol chalet de taille moyenne et donnant sur l'extérieur avec un mur marron, un sol en bois brun et aucune cheminée.
Idées déco de sous-sols de couleur bois
8
