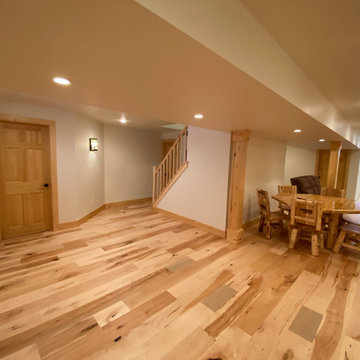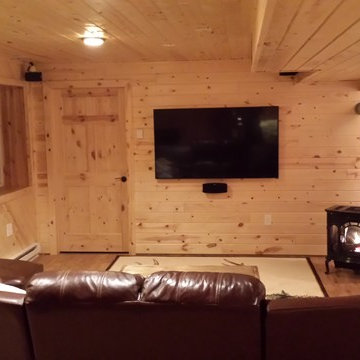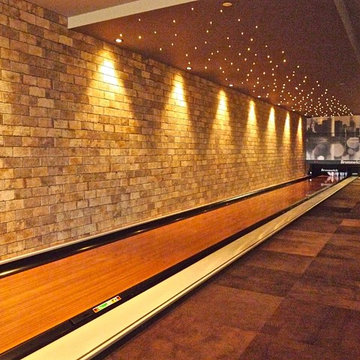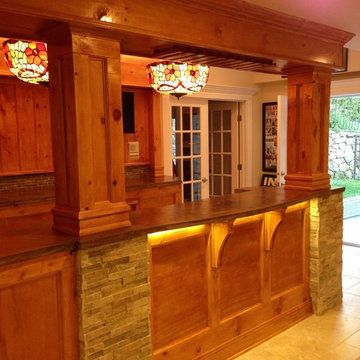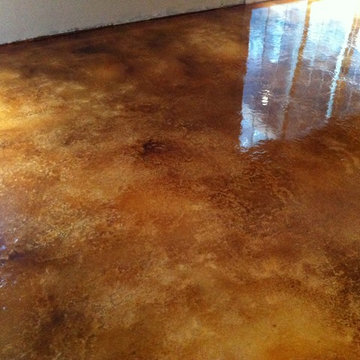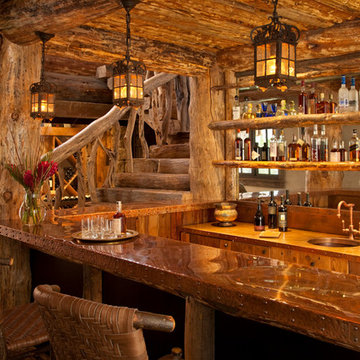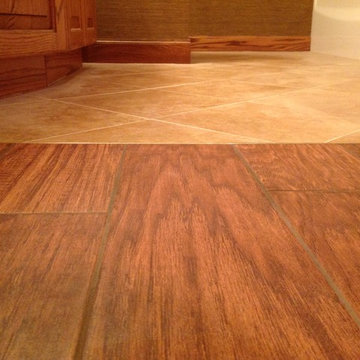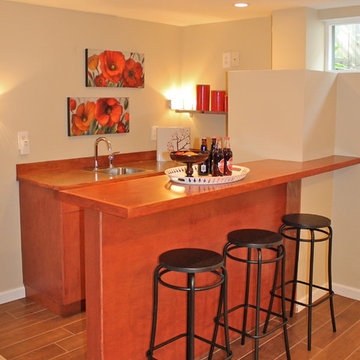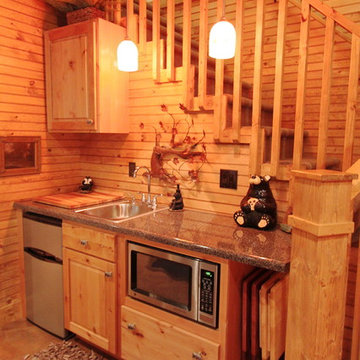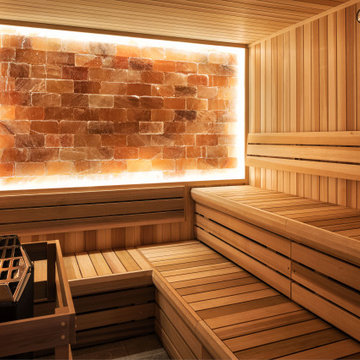Idées déco de sous-sols de couleur bois
Trier par :
Budget
Trier par:Populaires du jour
61 - 80 sur 2 866 photos
1 sur 2
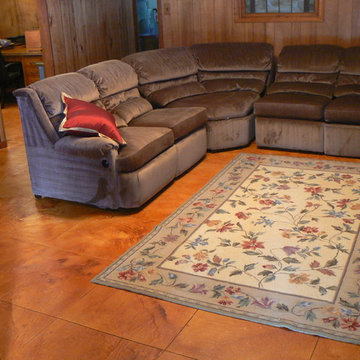
Elite Crete
Cette image montre un grand sous-sol traditionnel avec un mur marron, sol en béton ciré et un sol marron.
Cette image montre un grand sous-sol traditionnel avec un mur marron, sol en béton ciré et un sol marron.
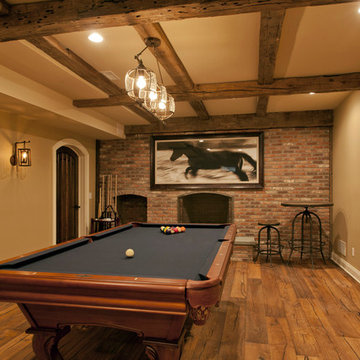
Doyle Coffin Architecture, LLC
+Dan Lenore, Photographer
Cette photo montre un grand sous-sol montagne enterré avec un mur beige, un sol en bois brun, une cheminée standard et un manteau de cheminée en brique.
Cette photo montre un grand sous-sol montagne enterré avec un mur beige, un sol en bois brun, une cheminée standard et un manteau de cheminée en brique.
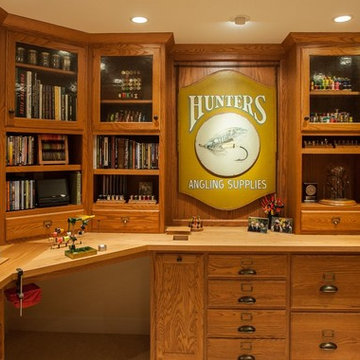
What more could the consummate angler and fly tying expert want than a room dedicated to the sport? Photo: Joel Gross
Exemple d'un sous-sol chic.
Exemple d'un sous-sol chic.
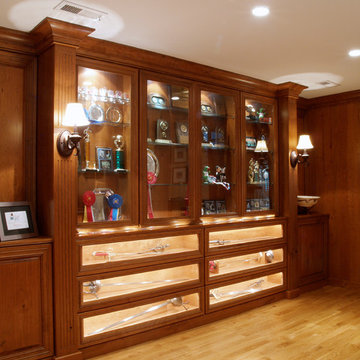
Gardner/Fox provided architectural, interior design and construction services to create an entertainment area in a full unfinished walk- out basement. A large custom bar beckons to all who descend the staircase. Innovative storage solutions at the bar include shelving in a column that opens from 3 sides, an under counter refrigerator paneled to match the bar cabinets, and glass cabinets to display the homeowners stemware.
Dave Stimmel designed custom display cases for the homeowners NCAA fencing trophies and swords.
New walls were erected to seal off mechanical equipment in the corner adjacent to the bar and also a separate exercise room off of the sitting area. An arched walkway beneath the stairs provides better flow & opens up an other wise isolated corner. Follow the wide hallway beyond the fireplace to French doors and a new pool area. From there, another arched opening leads to a changing area and a full bath room.
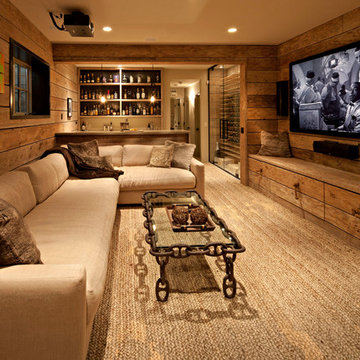
Home now for sale in Calgary AB www.rockypointhomes.com
Exemple d'un sous-sol montagne enterré et de taille moyenne avec moquette et un mur marron.
Exemple d'un sous-sol montagne enterré et de taille moyenne avec moquette et un mur marron.
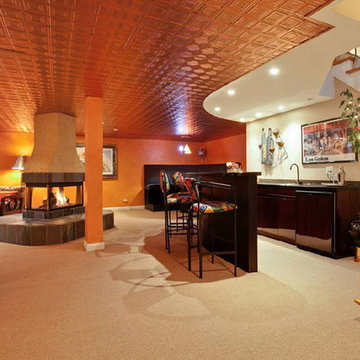
Cozy basement for getting together with family and friends.
Réalisation d'un sous-sol tradition.
Réalisation d'un sous-sol tradition.
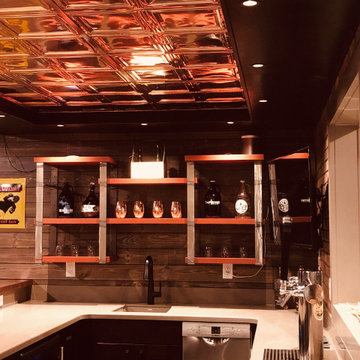
In this project, Rochman Design Build converted an unfinished basement of a new Ann Arbor home into a stunning home pub and entertaining area, with commercial grade space for the owners' craft brewing passion. The feel is that of a speakeasy as a dark and hidden gem found in prohibition time. The materials include charcoal stained concrete floor, an arched wall veneered with red brick, and an exposed ceiling structure painted black. Bright copper is used as the sparkling gem with a pressed-tin-type ceiling over the bar area, which seats 10, copper bar top and concrete counters. Old style light fixtures with bare Edison bulbs, well placed LED accent lights under the bar top, thick shelves, steel supports and copper rivet connections accent the feel of the 6 active taps old-style pub. Meanwhile, the brewing room is splendidly modern with large scale brewing equipment, commercial ventilation hood, wash down facilities and specialty equipment. A large window allows a full view into the brewing room from the pub sitting area. In addition, the space is large enough to feel cozy enough for 4 around a high-top table or entertain a large gathering of 50. The basement remodel also includes a wine cellar, a guest bathroom and a room that can be used either as guest room or game room, and a storage area.
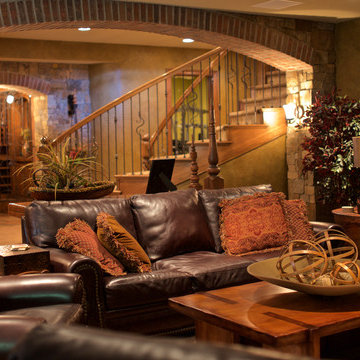
This upscale traditional-style custom home utilizes natural textures and warm tones to create a living space that is comfortable, practical, and elegant. Photo by: Loqey, LLC ( http://loqey.com/)
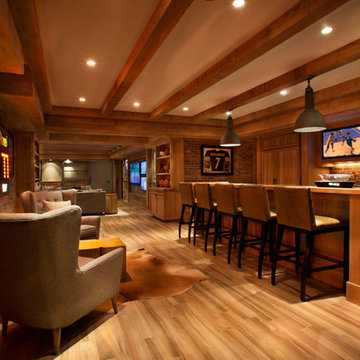
Exemple d'un très grand sous-sol tendance avec un mur beige, un sol en bois brun et aucune cheminée.
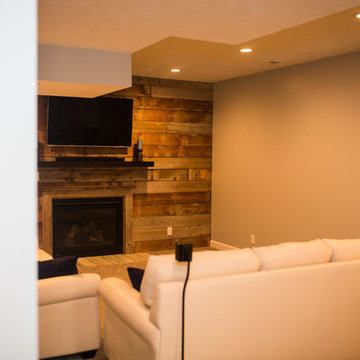
Idées déco pour un sous-sol montagne enterré et de taille moyenne avec un mur gris, moquette, une cheminée standard et un sol gris.
Idées déco de sous-sols de couleur bois
4
