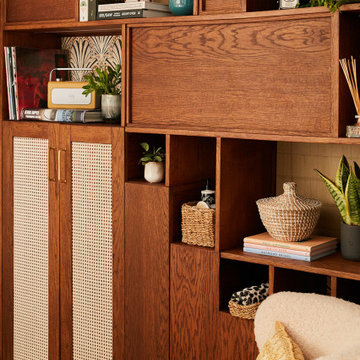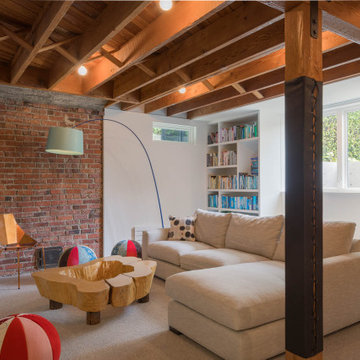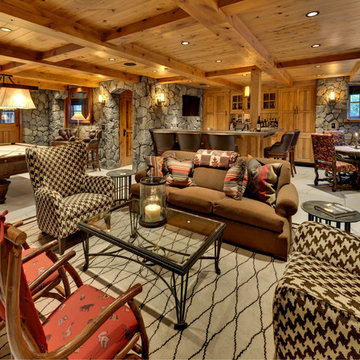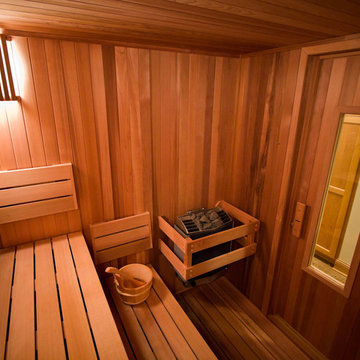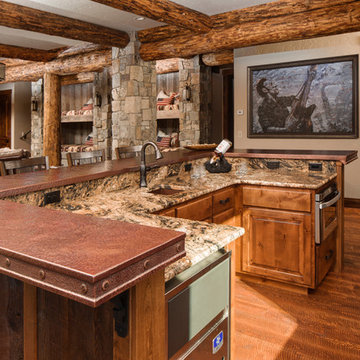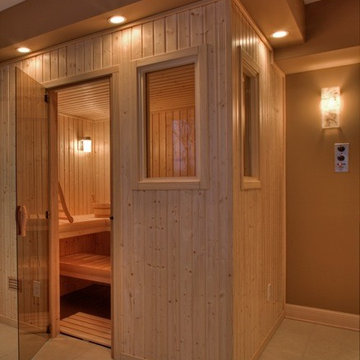Idées déco de sous-sols de couleur bois
Trier par :
Budget
Trier par:Populaires du jour
41 - 60 sur 2 866 photos
1 sur 2

Idée de décoration pour un sous-sol tradition de taille moyenne et enterré avec un mur beige, moquette, une cheminée standard et un manteau de cheminée en brique.
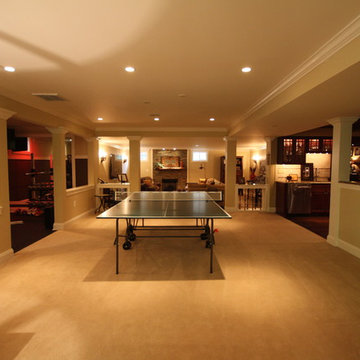
Visit Our State Of The Art Showrooms!
New Fairfax Location:
3891 Pickett Road #001
Fairfax, VA 22031
Leesburg Location:
12 Sycolin Rd SE,
Leesburg, VA 20175
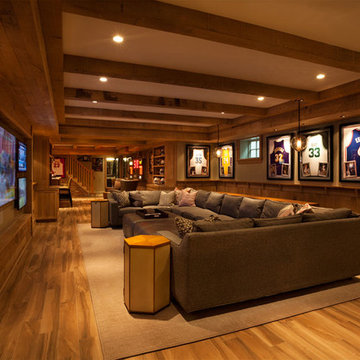
Réalisation d'un très grand sous-sol tradition avec un mur beige, un sol en bois brun, aucune cheminée et un sol jaune.
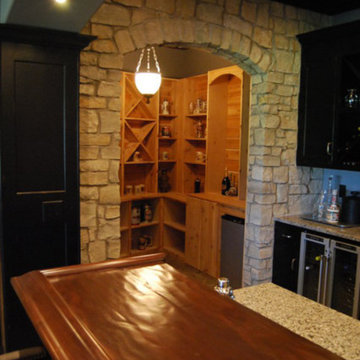
Creating the stone wall made the wine room feel more authentic and rustic...the counter turned out amazing!
Cette photo montre un sous-sol chic.
Cette photo montre un sous-sol chic.

Cette photo montre un grand sous-sol tendance donnant sur l'extérieur avec un mur blanc, parquet clair, aucune cheminée et un sol beige.
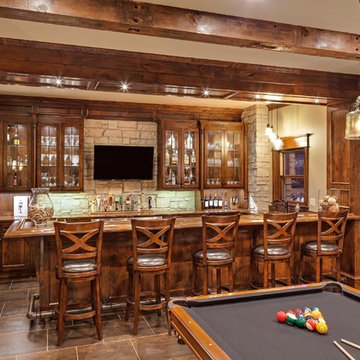
Jon Huelskamp Landmark
Exemple d'un grand sous-sol chic donnant sur l'extérieur avec un sol en carrelage de porcelaine, un mur beige, une cheminée standard, un manteau de cheminée en pierre et un sol marron.
Exemple d'un grand sous-sol chic donnant sur l'extérieur avec un sol en carrelage de porcelaine, un mur beige, une cheminée standard, un manteau de cheminée en pierre et un sol marron.
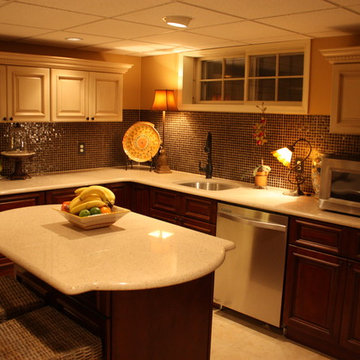
This basement kitchen features our Tuscany and Brandywine kitchen cabinet lines to create a great entertaining and food prep area.
Cette photo montre un sous-sol chic.
Cette photo montre un sous-sol chic.

Cette photo montre un sous-sol chic avec salle de jeu, un mur gris, moquette, un sol gris, poutres apparentes et du lambris.
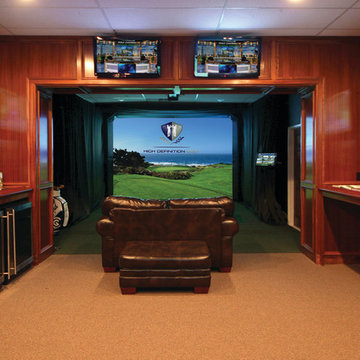
This space is every golfers dream. Designed to look like a club house, it has everything a golfer needs to keep up his/her game at home - no matter what the weather! Visit: www.hdgolf.com
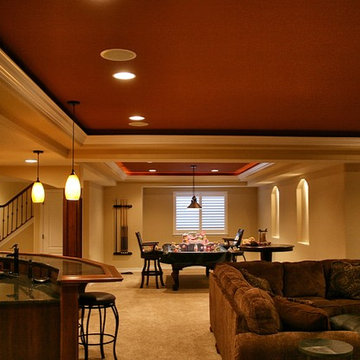
Andrew James Hathaway (Brothers Construction)
Réalisation d'un grand sous-sol tradition semi-enterré avec un mur beige, moquette et un sol beige.
Réalisation d'un grand sous-sol tradition semi-enterré avec un mur beige, moquette et un sol beige.
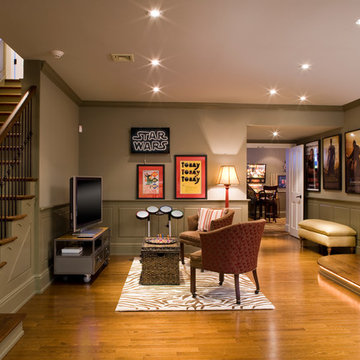
Idée de décoration pour un sous-sol tradition enterré avec un mur gris, un sol en bois brun et aucune cheminée.
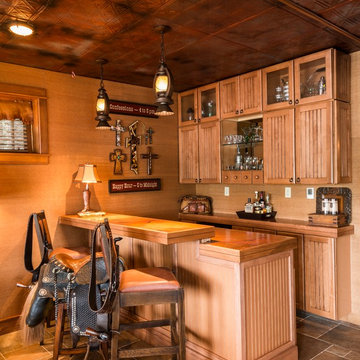
Interior designer Scott Dean's home on Sun Valley Lake
Réalisation d'un sous-sol tradition donnant sur l'extérieur et de taille moyenne avec un sol en carrelage de céramique, un mur orange et une cheminée standard.
Réalisation d'un sous-sol tradition donnant sur l'extérieur et de taille moyenne avec un sol en carrelage de céramique, un mur orange et une cheminée standard.
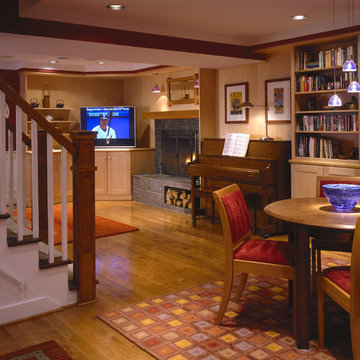
Complete Basement Renovation includes Playroom, Family Room, Guest Room, Home Office, Laundry Room, and Bathroom. Photography by Lydia Cutter.
Cette image montre un sous-sol design.
Cette image montre un sous-sol design.
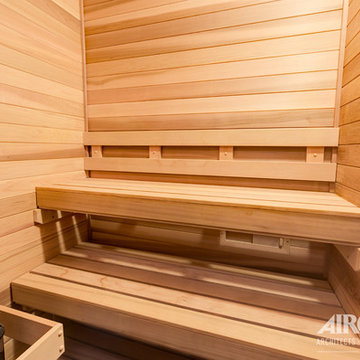
This Lincolnwood basement remodeling project was designed with family time in mind. The open kitchen with stainless steel appliances and ample bar seating make it the perfect spot to gather friends and family. A wet bar area with glass shelves and beautiful stone accent wall create extra storage for glassware, while the under the counter fridge provides plenty of room for wine and spirits.
A powder room with a rich granite countertop and large framed mirror complete this unique space. Natural marble tiles carry over to the custom sauna which includes a frosted glass door, rain head shower and detachable massage fixture, making this basement remodeling project the ultimate getaway experience.
Idées déco de sous-sols de couleur bois
3
