Idées déco de sous-sols enterrés
Trier par :
Budget
Trier par:Populaires du jour
21 - 40 sur 9 387 photos
1 sur 2

Juliet Murphy Photography
Cette image montre un sous-sol design enterré et de taille moyenne avec un mur blanc, parquet clair et un sol beige.
Cette image montre un sous-sol design enterré et de taille moyenne avec un mur blanc, parquet clair et un sol beige.

Our client was looking for a light, bright basement in her 1940's home. She wanted a space to retreat on hot summer days as well as a multi-purpose space for working out, guests to sleep and watch movies with friends. The basement had never been finished and was previously a dark and dingy space to do laundry or to store items.
The contractor cut out much of the existing slab to lower the basement by 5" in the entertainment area so that it felt more comfortable. We wanted to make sure that light from the small window and ceiling lighting would travel throughout the space via frosted glass doors, open stairway, light toned floors and enameled wood work.
Photography by Spacecrafting Photography Inc.
Photography by Spacecrafting Photography Inc.

Basement
Exemple d'un grand sous-sol chic enterré avec un mur gris, parquet foncé et un sol marron.
Exemple d'un grand sous-sol chic enterré avec un mur gris, parquet foncé et un sol marron.
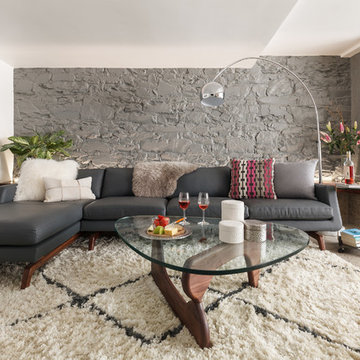
Photo Credit: mattwdphotography.com
Idée de décoration pour un sous-sol vintage enterré et de taille moyenne avec un mur gris, sol en béton ciré et un sol gris.
Idée de décoration pour un sous-sol vintage enterré et de taille moyenne avec un mur gris, sol en béton ciré et un sol gris.

Casual seating to the right of the bar contrasts the bold colors of the adjoining space with washed out blues and warm creams. Slabs of Italian Sequoia Brown marble were carefully book matched on the monolith to create perfect mirror images of each other, and are as much a piece of art as the local pieces showcased elsewhere. On the ceiling, hand blown glass by a local artist will never leave the guests without conversation.
Scott Bergmann Photography
Painting by Zachary Lobdell
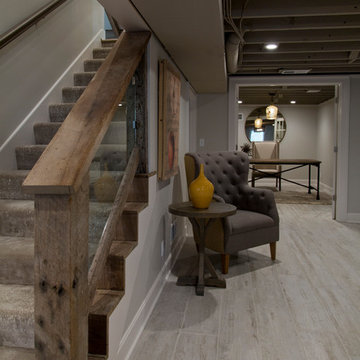
Nichole Kennelly Photography
Inspiration pour un grand sous-sol rustique enterré avec un mur gris, parquet clair et un sol gris.
Inspiration pour un grand sous-sol rustique enterré avec un mur gris, parquet clair et un sol gris.
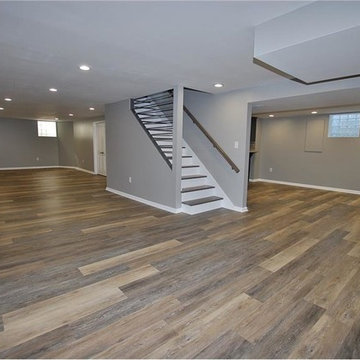
We refinished the old kitchen cabinets and installed in them in basement bar area. The countertops are poured concrete.
Aménagement d'un sous-sol classique enterré et de taille moyenne avec un mur gris, un sol en vinyl et un sol marron.
Aménagement d'un sous-sol classique enterré et de taille moyenne avec un mur gris, un sol en vinyl et un sol marron.

Basement media center in white finish and raised panel doors
Cette photo montre un sous-sol chic enterré et de taille moyenne avec un mur gris, moquette, un sol beige et aucune cheminée.
Cette photo montre un sous-sol chic enterré et de taille moyenne avec un mur gris, moquette, un sol beige et aucune cheminée.
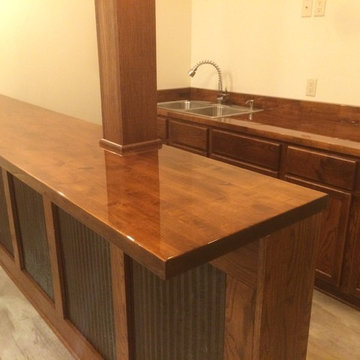
Cette image montre un sous-sol craftsman enterré et de taille moyenne avec un mur beige, moquette et aucune cheminée.
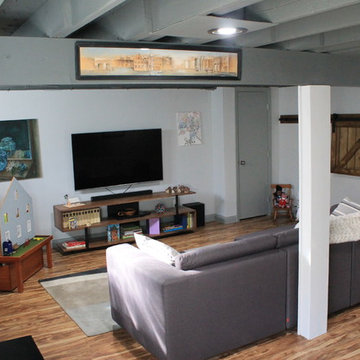
Amy Lloyd
Aménagement d'un petit sous-sol industriel enterré avec un mur gris, un sol en vinyl et aucune cheminée.
Aménagement d'un petit sous-sol industriel enterré avec un mur gris, un sol en vinyl et aucune cheminée.

Wet Bar designed by Allison Brandt.
Showplace Wood Products - Oak with Charcoal finish sanded through with Natural undertone. Covington door style.
https://www.houzz.com/pro/showplacefinecabinetry/showplace-wood-products
Formica countertops in Perlato Granite. Applied crescent edge profile.
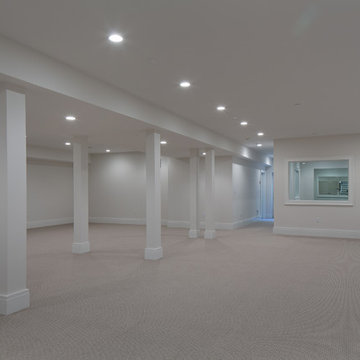
Cette image montre un grand sous-sol traditionnel enterré avec un mur gris, moquette et aucune cheminée.
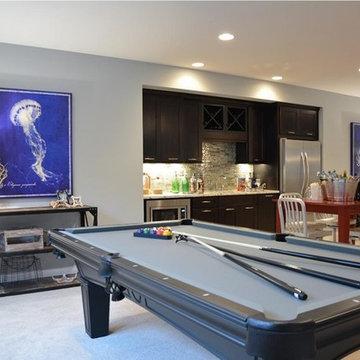
Cette image montre un sous-sol traditionnel enterré avec un mur gris, moquette et aucune cheminée.
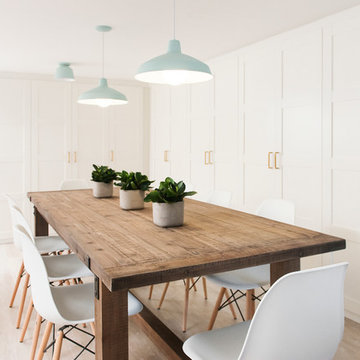
Photography: Ben Gebo
Exemple d'un sous-sol chic de taille moyenne et enterré avec un mur blanc, parquet clair, aucune cheminée et un sol beige.
Exemple d'un sous-sol chic de taille moyenne et enterré avec un mur blanc, parquet clair, aucune cheminée et un sol beige.
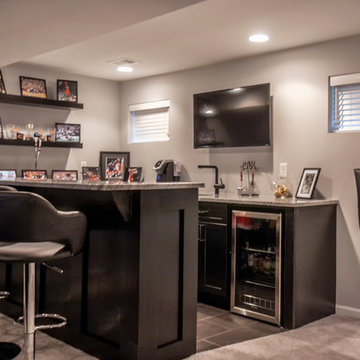
Modern basement with black lacquer woodwork, grey granite countertops and walk behind wet bar.
Photo Credit: Andrew J Hathaway
Exemple d'un sous-sol moderne enterré et de taille moyenne avec un mur gris, moquette et un bar de salon.
Exemple d'un sous-sol moderne enterré et de taille moyenne avec un mur gris, moquette et un bar de salon.
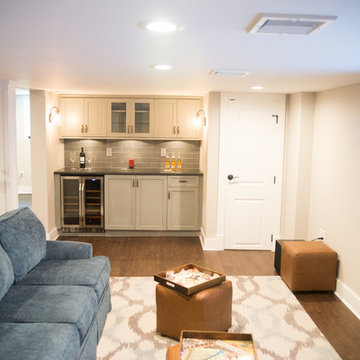
Basement View
Cette image montre un grand sous-sol design enterré avec un mur gris, un sol en bois brun et aucune cheminée.
Cette image montre un grand sous-sol design enterré avec un mur gris, un sol en bois brun et aucune cheminée.
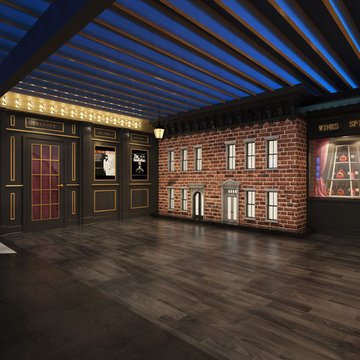
Réalisation d'un grand sous-sol design enterré avec un mur noir, parquet foncé et aucune cheminée.
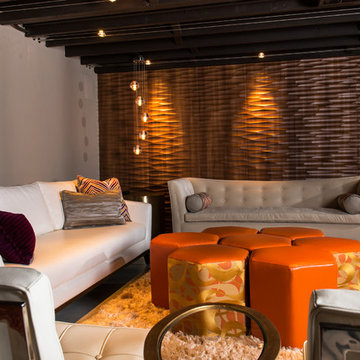
Steve Tague
Cette image montre un sous-sol minimaliste enterré et de taille moyenne avec un mur beige, sol en béton ciré et aucune cheminée.
Cette image montre un sous-sol minimaliste enterré et de taille moyenne avec un mur beige, sol en béton ciré et aucune cheminée.
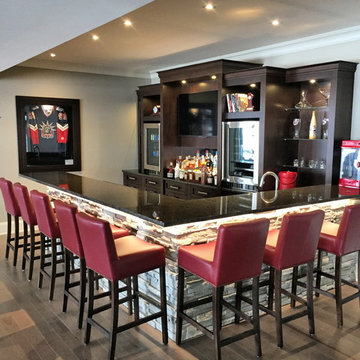
Custom built sports bar with glass shelves.
Réalisation d'un sous-sol tradition enterré et de taille moyenne avec un mur gris, un sol marron et parquet foncé.
Réalisation d'un sous-sol tradition enterré et de taille moyenne avec un mur gris, un sol marron et parquet foncé.

This West Lafayette "Purdue fan" decided to turn his dark and dreary unused basement into a sports fan's dream. Highlights of the space include a custom floating walnut butcher block bench, a bar area with back lighting and frosted cabinet doors, a cool gas industrial fireplace with stacked stone, two wine and beverage refrigerators and a beautiful custom-built wood and metal stair case.
Dave Mason, isphotographic
Idées déco de sous-sols enterrés
2