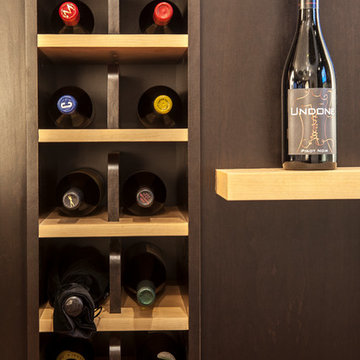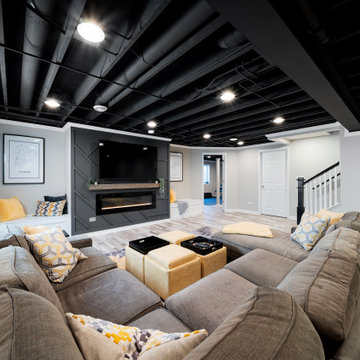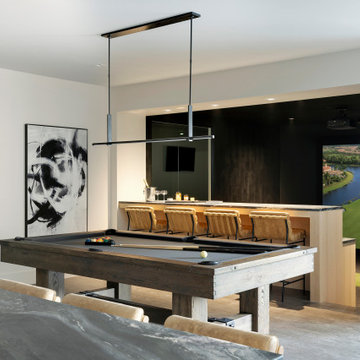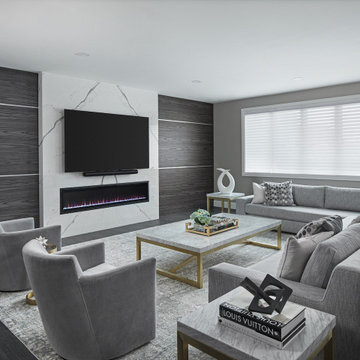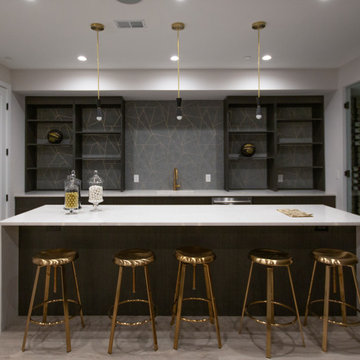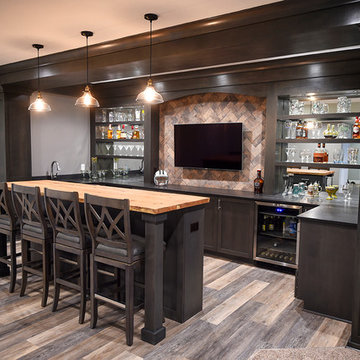Idées déco de sous-sols noirs
Trier par :
Budget
Trier par:Populaires du jour
181 - 200 sur 7 465 photos
1 sur 2

Simple finishing touches like polished concrete and dark painted ceiling help this basement family room feel stylish and finished. Design by Kristyn Bester. Photo by Photo Art Portraits
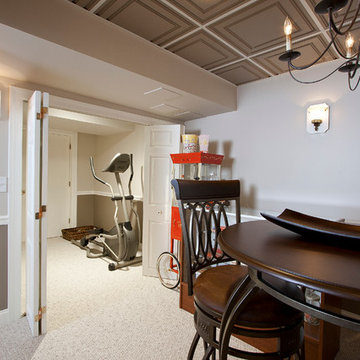
Réalisation d'un sous-sol tradition enterré et de taille moyenne avec un mur multicolore, moquette et aucune cheminée.

Traditional basement remodel of media room with bar area
Custom Design & Construction
Cette image montre un grand sous-sol traditionnel semi-enterré avec un mur beige, parquet foncé, une cheminée standard, un manteau de cheminée en pierre et un sol marron.
Cette image montre un grand sous-sol traditionnel semi-enterré avec un mur beige, parquet foncé, une cheminée standard, un manteau de cheminée en pierre et un sol marron.
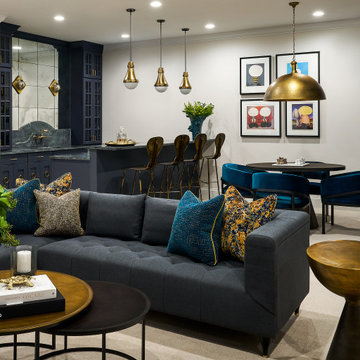
Bold colors, rich textures, and dark woodwork contrasted by colorful details are some of the key elements that characterize this moody, yet luxurious space.
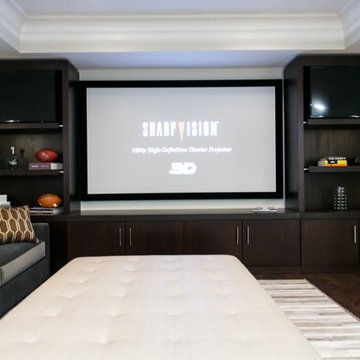
This is the recently finished "SOHO" style basement. There are four people in the home (2 young children) We have always loved the NY Soho vibe and decided to bring it to our basement. The wine cellar,bar,kitchenette, and entertainment center are all made of stainless steel and African Wenge. Joseph and Curtis Custom Wine Cellars built,designed, and installed all of them. The entertainment center has an access door to our mechanical space on the right side...that cabinet had to be built to fit to the 1/16th of an inch, yet be on rollers. The wine cellar has 8 lockers for friends to share their own little space in the wine room. The bar was designed after seeing the Trump Soho hoyel bar...with just a little more detail :)
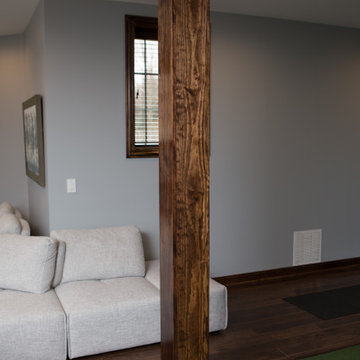
Wooden support column in Elgin basement renovation.
Idées déco pour un grand sous-sol classique semi-enterré avec un mur gris, sol en stratifié, aucune cheminée et un sol marron.
Idées déco pour un grand sous-sol classique semi-enterré avec un mur gris, sol en stratifié, aucune cheminée et un sol marron.
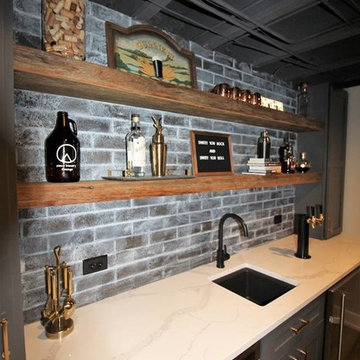
It was a great pleasure working with this unique basement and the homeowners, it was A BLAST!
Cette image montre un grand sous-sol design enterré avec un mur gris, parquet foncé et un sol marron.
Cette image montre un grand sous-sol design enterré avec un mur gris, parquet foncé et un sol marron.

This 5 bedroom, 4 bathroom spacious custom home features a spectacular dining room, open concept kitchen and great room, and expansive master suite. The homeowners put in a lot of personal touches and unique features such as a full pantry and servery, a large family room downstairs with a wet bar, and a large dressing room in the master suite. There is exceptional style throughout in the various finishes chosen, resulting in a truly unique custom home tailored to the owners.
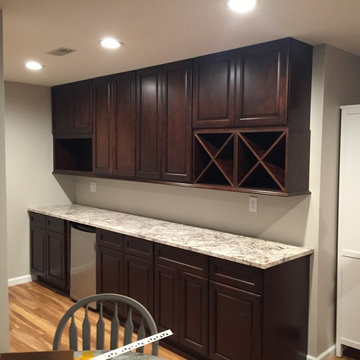
Basement bar perfect for wine bottles, displaying nice glasses, and bottles and storage! Cabinetry and countertop by Riverside Carpet One in Columbus, IN. White Persia Granite countertop.
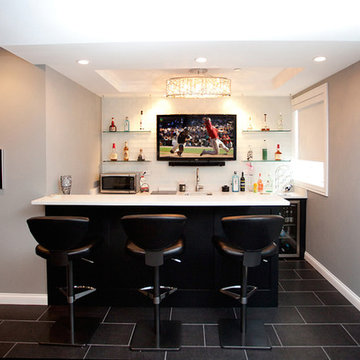
Aménagement d'un sous-sol enterré et de taille moyenne avec un mur gris, moquette, aucune cheminée et un sol noir.
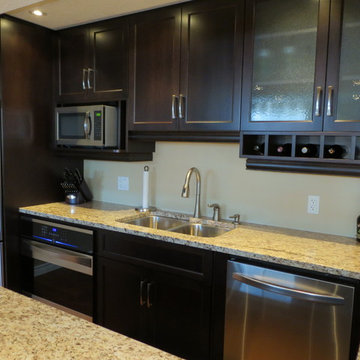
This basement's kitchenette provides storage for entertainment, and almost all the features in a regular kitchen.
Cette photo montre un grand sous-sol chic semi-enterré avec un mur beige, un sol en bois brun et un sol marron.
Cette photo montre un grand sous-sol chic semi-enterré avec un mur beige, un sol en bois brun et un sol marron.

Open plan family, cinema , bar area refusrished from a series of separate disconected rooms. Access to the garden for use by day, motorised blinds for cinema viewing
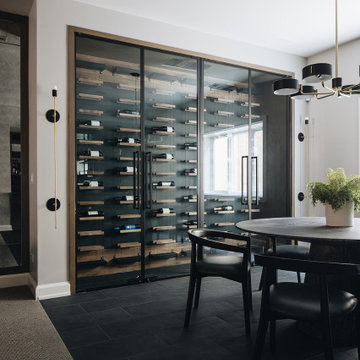
Exemple d'un grand sous-sol chic avec un mur beige, un sol en carrelage de porcelaine et un sol noir.

This older couple residing in a golf course community wanted to expand their living space and finish up their unfinished basement for entertainment purposes and more.
Their wish list included: exercise room, full scale movie theater, fireplace area, guest bedroom, full size master bath suite style, full bar area, entertainment and pool table area, and tray ceiling.
After major concrete breaking and running ground plumbing, we used a dead corner of basement near staircase to tuck in bar area.
A dual entrance bathroom from guest bedroom and main entertainment area was placed on far wall to create a large uninterrupted main floor area. A custom barn door for closet gives extra floor space to guest bedroom.
New movie theater room with multi-level seating, sound panel walls, two rows of recliner seating, 120-inch screen, state of art A/V system, custom pattern carpeting, surround sound & in-speakers, custom molding and trim with fluted columns, custom mahogany theater doors.
The bar area includes copper panel ceiling and rope lighting inside tray area, wrapped around cherry cabinets and dark granite top, plenty of stools and decorated with glass backsplash and listed glass cabinets.
The main seating area includes a linear fireplace, covered with floor to ceiling ledger stone and an embedded television above it.
The new exercise room with two French doors, full mirror walls, a couple storage closets, and rubber floors provide a fully equipped home gym.
The unused space under staircase now includes a hidden bookcase for storage and A/V equipment.
New bathroom includes fully equipped body sprays, large corner shower, double vanities, and lots of other amenities.
Carefully selected trim work, crown molding, tray ceiling, wainscoting, wide plank engineered flooring, matching stairs, and railing, makes this basement remodel the jewel of this community.
Idées déco de sous-sols noirs
10
