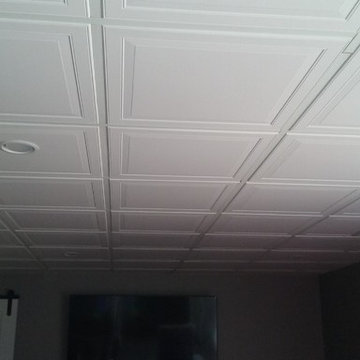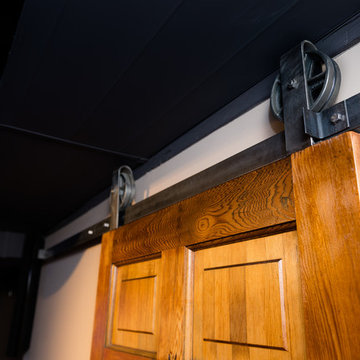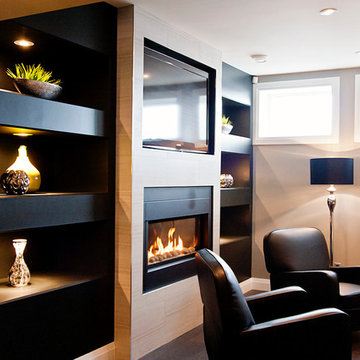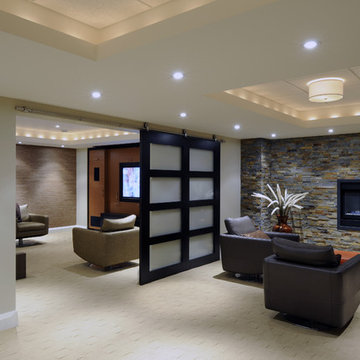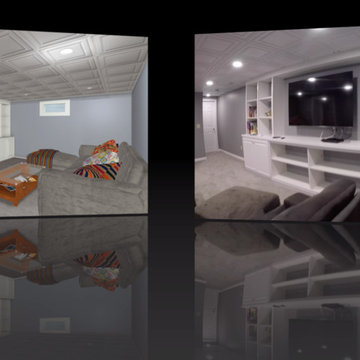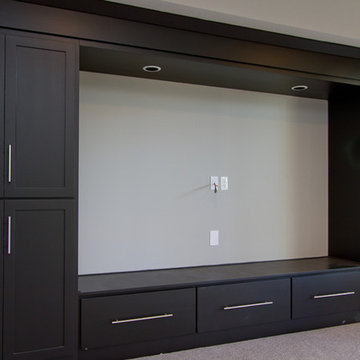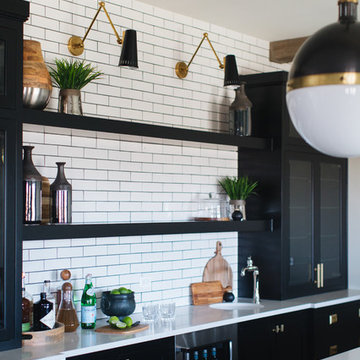Sous-sol
Trier par :
Budget
Trier par:Populaires du jour
181 - 200 sur 7 465 photos
1 sur 2
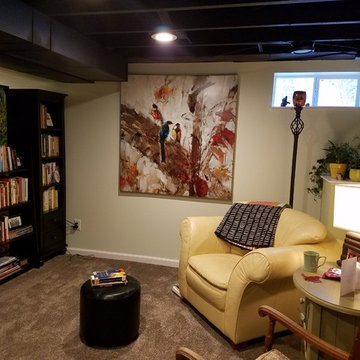
Basement was divided into spaces including a reading nook.
(ceiling was finished with black paint)
Cette photo montre un petit sous-sol chic enterré avec un mur vert et moquette.
Cette photo montre un petit sous-sol chic enterré avec un mur vert et moquette.
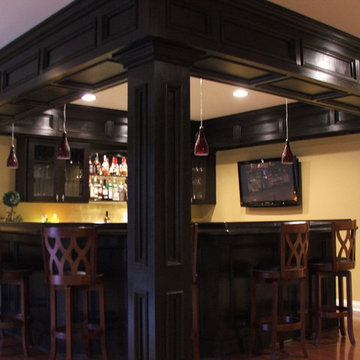
Photos from a job we completed in Shelby Township, Michigan. One of our favorites.
Idée de décoration pour un sous-sol tradition.
Idée de décoration pour un sous-sol tradition.

Open plan family, cinema , bar area refusrished from a series of separate disconected rooms. Access to the garden for use by day, motorised blinds for cinema viewing
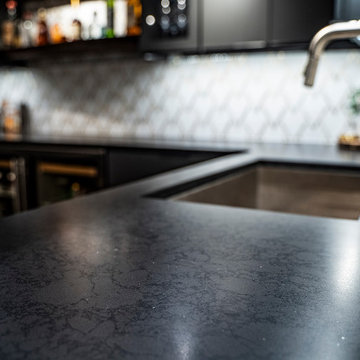
Aménagement d'un grand sous-sol moderne semi-enterré avec un bar de salon, un mur noir et un sol en vinyl.
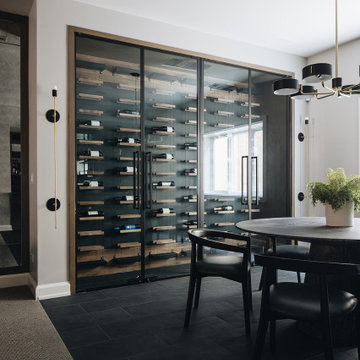
Exemple d'un grand sous-sol chic avec un mur beige, un sol en carrelage de porcelaine et un sol noir.
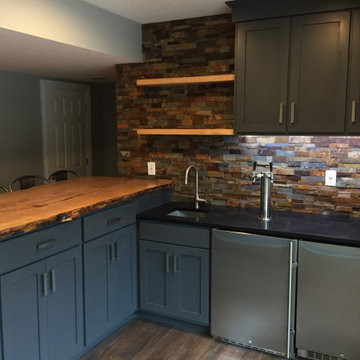
We created this awesome bar for our clients who love beer
Idée de décoration pour un sous-sol design donnant sur l'extérieur et de taille moyenne avec un mur gris, un sol en vinyl, un sol marron et un mur en parement de brique.
Idée de décoration pour un sous-sol design donnant sur l'extérieur et de taille moyenne avec un mur gris, un sol en vinyl, un sol marron et un mur en parement de brique.
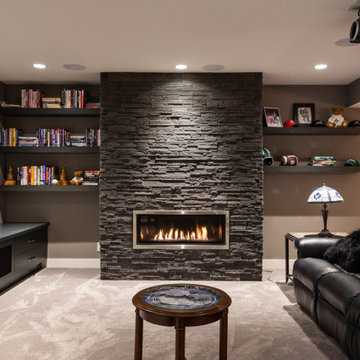
Cette image montre un grand sous-sol design enterré avec salle de jeu, un mur gris, moquette, une cheminée ribbon, un manteau de cheminée en pierre de parement et un sol beige.
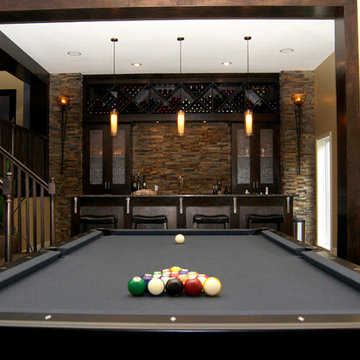
Exemple d'un grand sous-sol moderne semi-enterré avec un mur beige, parquet foncé, aucune cheminée et un sol marron.
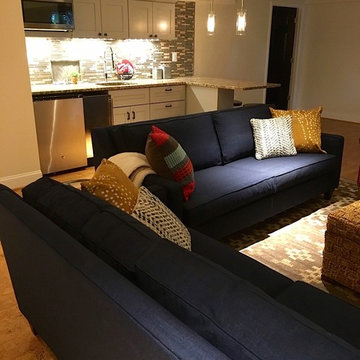
Inspiration pour un sous-sol traditionnel de taille moyenne et donnant sur l'extérieur avec aucune cheminée, un mur beige, un sol en bois brun et un sol marron.

Residential lounge area created in the lower lever of a very large upscale home. Photo by: Eric Freedman
Exemple d'un sous-sol tendance avec un mur blanc, parquet foncé et un sol marron.
Exemple d'un sous-sol tendance avec un mur blanc, parquet foncé et un sol marron.

This new basement design starts The Bar design features crystal pendant lights in addition to the standard recessed lighting to create the perfect ambiance when sitting in the napa beige upholstered barstools. The beautiful quartzite countertop is outfitted with a stainless-steel sink and faucet and a walnut flip top area. The Screening and Pool Table Area are sure to get attention with the delicate Swarovski Crystal chandelier and the custom pool table. The calming hues of blue and warm wood tones create an inviting space to relax on the sectional sofa or the Love Sac bean bag chair for a movie night. The Sitting Area design, featuring custom leather upholstered swiveling chairs, creates a space for comfortable relaxation and discussion around the Capiz shell coffee table. The wall sconces provide a warm glow that compliments the natural wood grains in the space. The Bathroom design contrasts vibrant golds with cool natural polished marbles for a stunning result. By selecting white paint colors with the marble tiles, it allows for the gold features to really shine in a room that bounces light and feels so calming and clean. Lastly the Gym includes a fold back, wall mounted power rack providing the option to have more floor space during your workouts. The walls of the Gym are covered in full length mirrors, custom murals, and decals to keep you motivated and focused on your form.

The homeowners had a very specific vision for their large daylight basement. To begin, Neil Kelly's team, led by Portland Design Consultant Fabian Genovesi, took down numerous walls to completely open up the space, including the ceilings, and removed carpet to expose the concrete flooring. The concrete flooring was repaired, resurfaced and sealed with cracks in tact for authenticity. Beams and ductwork were left exposed, yet refined, with additional piping to conceal electrical and gas lines. Century-old reclaimed brick was hand-picked by the homeowner for the east interior wall, encasing stained glass windows which were are also reclaimed and more than 100 years old. Aluminum bar-top seating areas in two spaces. A media center with custom cabinetry and pistons repurposed as cabinet pulls. And the star of the show, a full 4-seat wet bar with custom glass shelving, more custom cabinetry, and an integrated television-- one of 3 TVs in the space. The new one-of-a-kind basement has room for a professional 10-person poker table, pool table, 14' shuffleboard table, and plush seating.
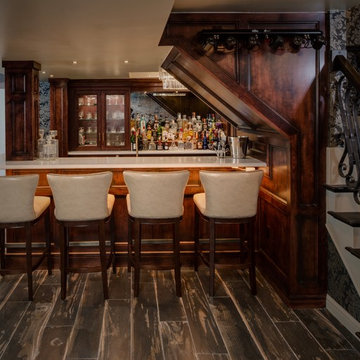
Phoenix Photographic
Idées déco pour un sous-sol éclectique semi-enterré et de taille moyenne avec un mur multicolore, un sol en carrelage de porcelaine, un manteau de cheminée en brique et un sol noir.
Idées déco pour un sous-sol éclectique semi-enterré et de taille moyenne avec un mur multicolore, un sol en carrelage de porcelaine, un manteau de cheminée en brique et un sol noir.
10
