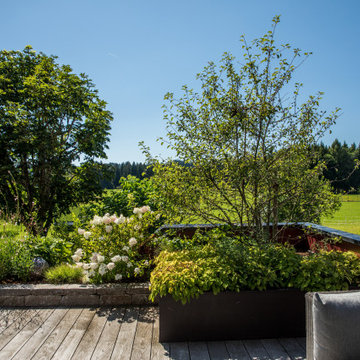Idées déco de terrasses au premier étage
Trier par :
Budget
Trier par:Populaires du jour
141 - 160 sur 3 824 photos
1 sur 2
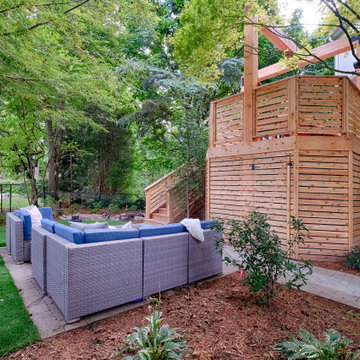
Réalisation d'une terrasse arrière et au premier étage design de taille moyenne avec jupe de finition, une pergola et un garde-corps en bois.
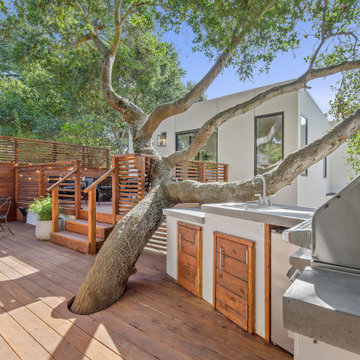
At the rear of the home, a two-level Redwood deck built around a dramatic oak tree as a focal point, provided a large and private space. An outdoor kitchen island nestled under the tree branch allowed for easy entertaining options.
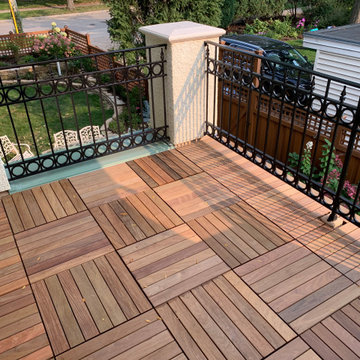
This gem on Minnehaha Parkway in Minneapolis features a seamless addition to a classic Tudor home. The scope of work included expanding a one-car garage into a two-car with plenty of storage, creating a primary bedroom above the garage and converting an existing bedroom into a primary bath to complete the suite. Architect: Brian Falk of Brickhouse Architects, Minneapolis. Photos by Greg Schmidt.
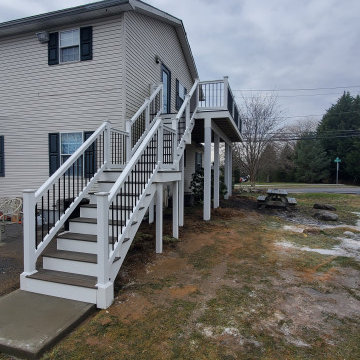
The Ramp and second Story Deck were both in need of repair.
The ADA Ramp and second story Deck were both rebuilt to code.
Trex EnHanced Costal Bluff Decking was used as decking.
RDI Finyl Line T-Top Railing with Black Ballusters. Vinyl white sleeves.
Wolfe PVC White Fascia
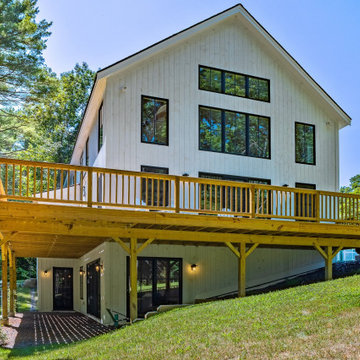
"Victoria Point" farmhouse barn home by Yankee Barn Homes, customized by Paul Dierkes, Architect. Sided in vertical pine barnboard finished with a white pigmented stain. Black vinyl windows from Marvin. Farmer's porch finished in mahogany decking. Wrap around deck in pressure-treated pine.
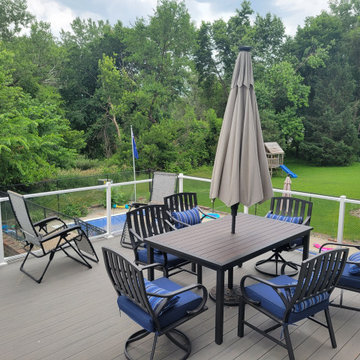
New Composite Timbertech Deck with Westbury Glass Railing, Below is with Trex Rain Escape and Azek Beadboard Ceiling, Phantom Sliding Screen Door, ScreenEze Screens
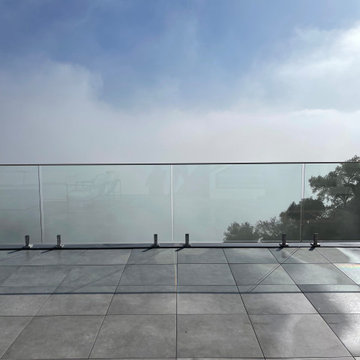
Glass for outside deck in Bel Air
Aménagement d'un toit terrasse au premier étage moderne avec un garde-corps en verre.
Aménagement d'un toit terrasse au premier étage moderne avec un garde-corps en verre.
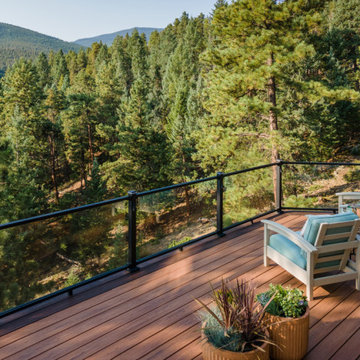
Need some color inspiration for your next outdoor living space? Look to your natural surroundings. Here Trex Transcend® decking in Tiki Torch plays off the red rocks and golden high-noons that frame this Colorado home. All while Trex Signature® glass railing blends into the background to let the beauty of the mountains take center stage. Scroll through this photo collection and take in nature's every shade of awe with the Trex.
![Miller [ New Award Winning Modern Home ]](https://st.hzcdn.com/fimgs/d371a7950c1aa6db_4958-w360-h360-b0-p0--.jpg)
Back yard
Inspiration pour une terrasse au premier étage minimaliste avec aucune couverture et un garde-corps en métal.
Inspiration pour une terrasse au premier étage minimaliste avec aucune couverture et un garde-corps en métal.
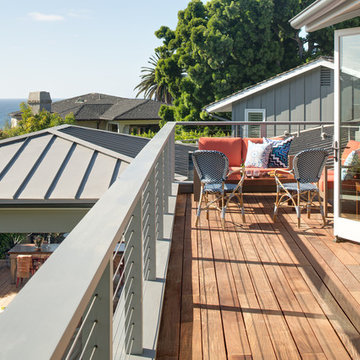
Brady Architectural Photography
Réalisation d'un toit terrasse au premier étage tradition de taille moyenne avec des solutions pour vis-à-vis, une extension de toiture et un garde-corps en câble.
Réalisation d'un toit terrasse au premier étage tradition de taille moyenne avec des solutions pour vis-à-vis, une extension de toiture et un garde-corps en câble.
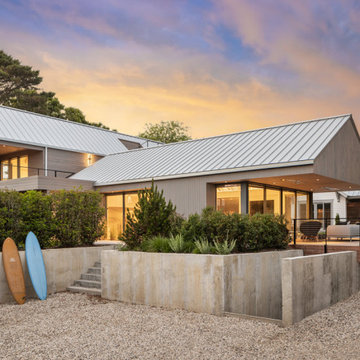
Beach house with expansive outdoor living spaces and cable railings custom made by Keuka studios for the deck, rooftop deck stairs, and crows nest.
Cable Railing - Keuka Studios Ithaca Style made of aluminum and powder coated.
www.Keuka-Studios.com
Builder - Perello Design Build
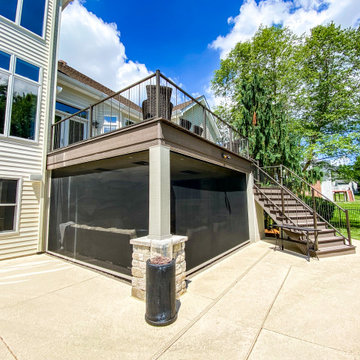
This outdoor area screams summer! Our customers existing pool is now complimented by a stamped patio area with a fire pit, an open deck area with composite decking, and an under deck area with a fireplace and beverage area. Having an outdoor living area like this one allows for plenty of space for entertaining and relaxing!
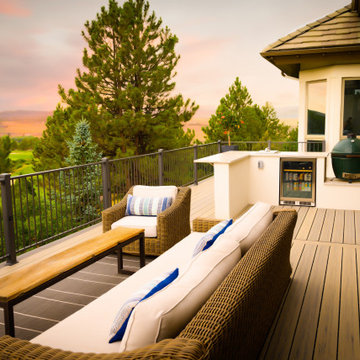
Luxury Deck & Outdoor Kitchen with Grill Island
Idée de décoration pour une terrasse arrière et au premier étage minimaliste de taille moyenne avec une cuisine d'été, aucune couverture et un garde-corps en métal.
Idée de décoration pour une terrasse arrière et au premier étage minimaliste de taille moyenne avec une cuisine d'été, aucune couverture et un garde-corps en métal.
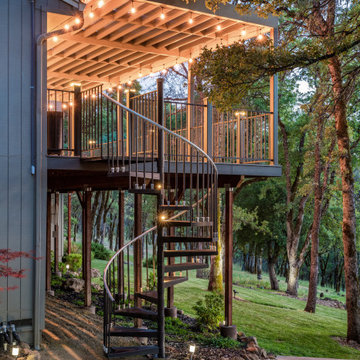
Idée de décoration pour une terrasse arrière et au premier étage craftsman de taille moyenne avec une pergola et un garde-corps en métal.
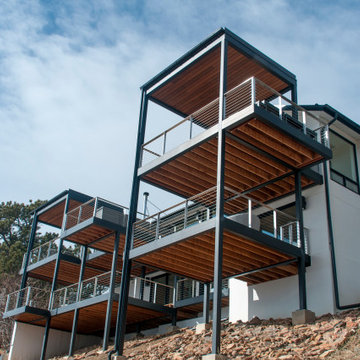
Deck facing East
Exemple d'une très grande terrasse arrière et au premier étage tendance avec une pergola et un garde-corps en métal.
Exemple d'une très grande terrasse arrière et au premier étage tendance avec une pergola et un garde-corps en métal.
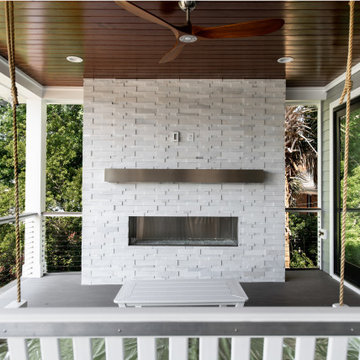
Aménagement d'une grande terrasse arrière et au premier étage classique avec une cheminée, une extension de toiture et un garde-corps en matériaux mixtes.
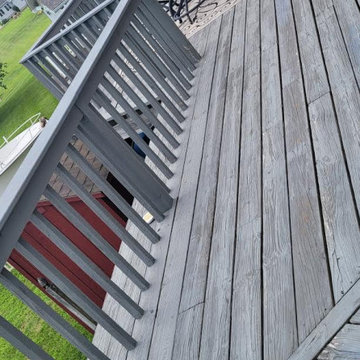
Cette photo montre une grande terrasse latérale et au premier étage chic avec aucune couverture et un garde-corps en bois.
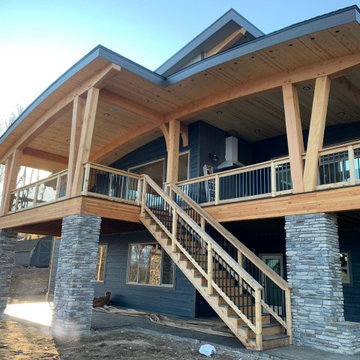
Cette image montre une grande terrasse arrière et au premier étage traditionnelle avec une cuisine d'été, une extension de toiture et un garde-corps en métal.
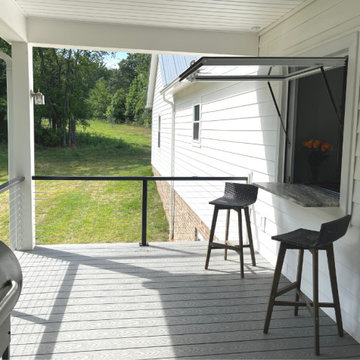
Outside on the covered back deck, the granite counter extends under the window to create a small nook where they can pull up a stool to enjoy coffee or wine. The owner uses the window as a pass-through when her spouse grills burgers and steaks on the deck. The Gas Strut Window enables them to chat and enjoy time together while monitoring the grill.
After they are finished on the patio, the window closes with a gentle push from the outside, or the Johnsons can use the optional ActivWall Pull Hook to close it from the inside.
Idées déco de terrasses au premier étage
8
