Idées déco de terrasses au premier étage
Trier par :
Budget
Trier par:Populaires du jour
161 - 180 sur 3 824 photos
1 sur 2
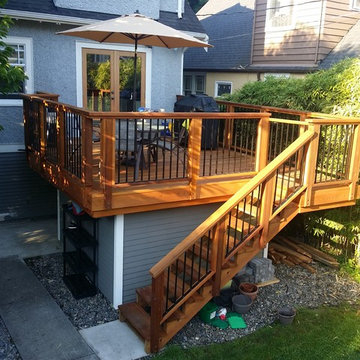
Custom designed and installed Cedar deck in Nanaimo.
Whether your budget is big or small, our home improvement contractors specialize in building decks, pergolas, porches, patios and other carpentry projects that will make the outside of your home a pleasing place to relax.
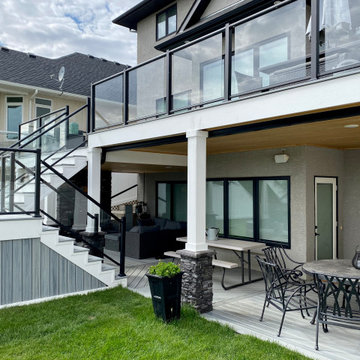
With over 1000 sqft of outdoor space, this Trex deck is an entertainer's dream. The cozy fireplace seating area on the lower level is the perfect place to watch the game. Don't worry if it starts to rain because the deck is fully waterproofed. Head upstairs where you can take in the views through the crystal clear Century Glass Railing.
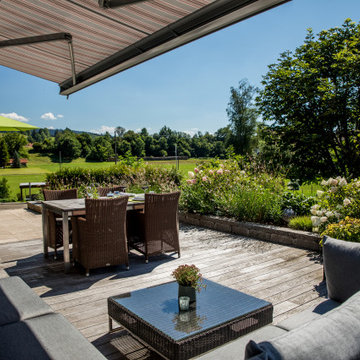
Sonnenverwöhnte Terrasse mit Platz für die ganze Familie!
Idée de décoration pour une terrasse au premier étage champêtre avec un auvent.
Idée de décoration pour une terrasse au premier étage champêtre avec un auvent.
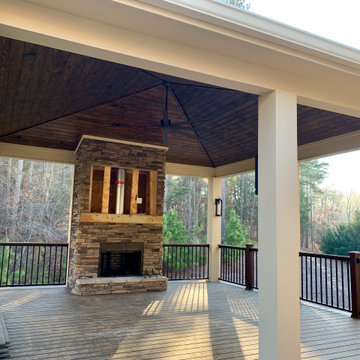
Inspiration pour une grande terrasse arrière et au premier étage traditionnelle avec une cheminée, une pergola et un garde-corps en matériaux mixtes.
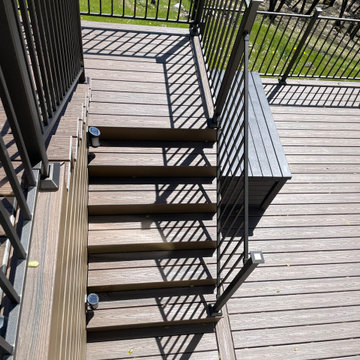
Idée de décoration pour une grande terrasse arrière et au premier étage tradition avec aucune couverture et un garde-corps en métal.
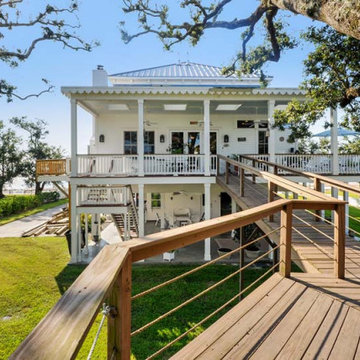
Idées déco pour une terrasse arrière et au premier étage classique avec aucune couverture et un garde-corps en matériaux mixtes.
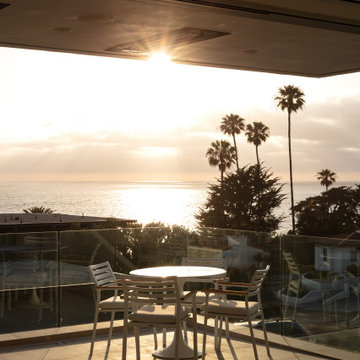
Louisa, San Clemente Coastal Modern Architecture
The brief for this modern coastal home was to create a place where the clients and their children and their families could gather to enjoy all the beauty of living in Southern California. Maximizing the lot was key to unlocking the potential of this property so the decision was made to excavate the entire property to allow natural light and ventilation to circulate through the lower level of the home.
A courtyard with a green wall and olive tree act as the lung for the building as the coastal breeze brings fresh air in and circulates out the old through the courtyard.
The concept for the home was to be living on a deck, so the large expanse of glass doors fold away to allow a seamless connection between the indoor and outdoors and feeling of being out on the deck is felt on the interior. A huge cantilevered beam in the roof allows for corner to completely disappear as the home looks to a beautiful ocean view and Dana Point harbor in the distance. All of the spaces throughout the home have a connection to the outdoors and this creates a light, bright and healthy environment.
Passive design principles were employed to ensure the building is as energy efficient as possible. Solar panels keep the building off the grid and and deep overhangs help in reducing the solar heat gains of the building. Ultimately this home has become a place that the families can all enjoy together as the grand kids create those memories of spending time at the beach.
Images and Video by Aandid Media.
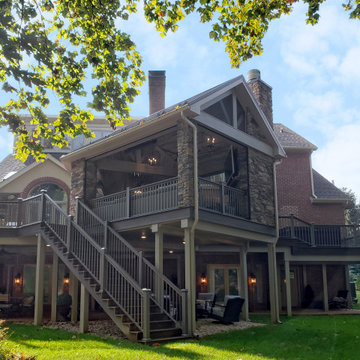
Idée de décoration pour une terrasse arrière et au premier étage tradition avec un garde-corps en métal.
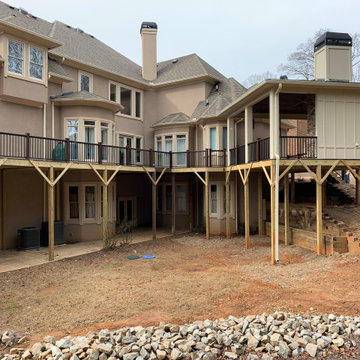
Réalisation d'une grande terrasse arrière et au premier étage tradition avec une cheminée, une pergola et un garde-corps en matériaux mixtes.
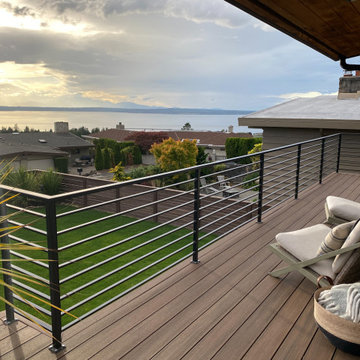
A perfect spot to sit and enjoy the PNW views of the puget sound.
Inspiration pour une petite terrasse arrière et au premier étage vintage avec un garde-corps en métal.
Inspiration pour une petite terrasse arrière et au premier étage vintage avec un garde-corps en métal.
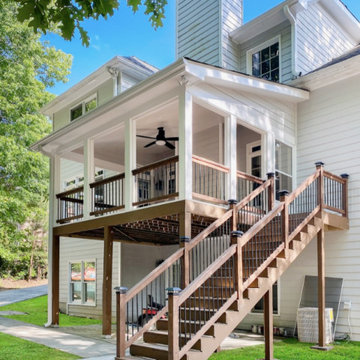
Exemple d'une grande terrasse arrière et au premier étage tendance avec une extension de toiture et un garde-corps en bois.
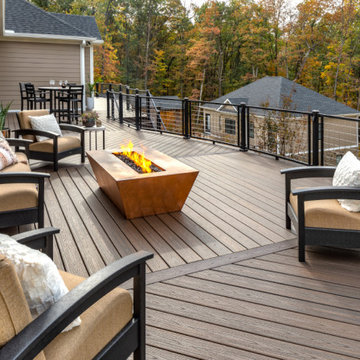
Surrounded by our contemporary, industrial railing with a curve, this deck is an escape from the ordinary. Outfitted with a fire feature, comfortable seating and several cozy nooks upstairs, and a pizza oven and dining area underneath the deck, this outdoor space has room for everything. Scroll through this ideabook to see more of this idyllic outdoor space featuring Trex Transcend® decking in Spiced Rum, Trex Signature® mesh railing, Trex® OutdoorLighting™, Trex® Fire & Water™, Trex® Outdoor Furniture™, and Trex® RainEscape®.
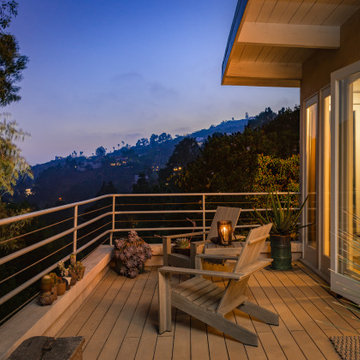
Idée de décoration pour une terrasse arrière et au premier étage chalet de taille moyenne avec des solutions pour vis-à-vis et un garde-corps en câble.
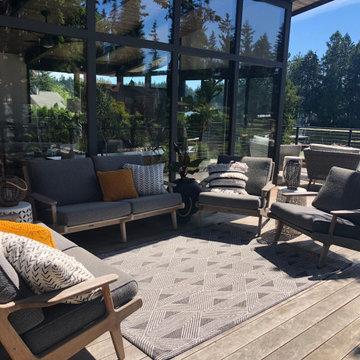
IPE decking and cable railing emphasize the angled architecture of the midcentury house. Floor to ceiling windows run the entire back of the house with unobstructed views of the lake.
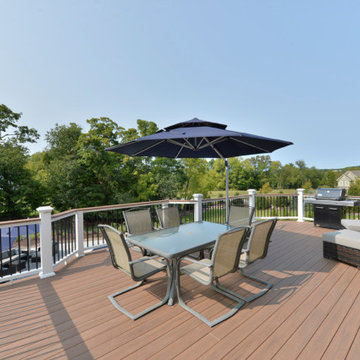
It started with a phone call inquiring about doing a basic deck remodel. When Chris Kehoe arrived on site to learn more about the home layout, budget, and timeline for the homeowners, it became clear that there was far more to the story.
The family was looking for more than just a deck replacement. They were looking to rebuild an outdoor living space that fit lifestyle. There was so much more than what you can input into a contact form that they were considering when reaching out to Orange County Deck Co. They were picturing their dream outdoor living space, which included:
- an inviting pool area
- stunning hardscape to separate spaces
- a secure, maintenance-free second level deck to improve home flow
- space under the deck that could double as hosting space with cover
- beautiful landscaping to enjoy while they sipped their glass of wine at sunset
Here’s how our team took this homeowner’s outdoor living space dreams and turned them into a reality.
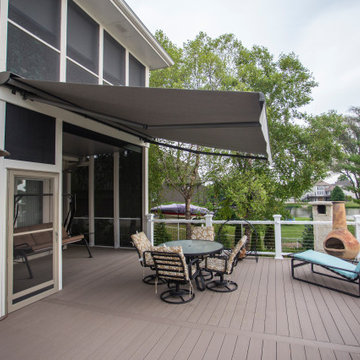
Leisurely Lake Life! From elegant entertaining to heated spa therapy, this is lake life at its finest. A stylish, maintenance-free deck features multilevel, motorized screens, retractable shade awnings and a dry deck ceiling for year-round outdoor enjoyment. Painted sunrises give way to daytime pool and patio parties, while stunning lakeside sunsets usher in sizzlin’ steaks on the grill, s’mores at the stone fireplace, and beautifully lit spa and landscape. It’s time to relax, recharge and rejuvenate!
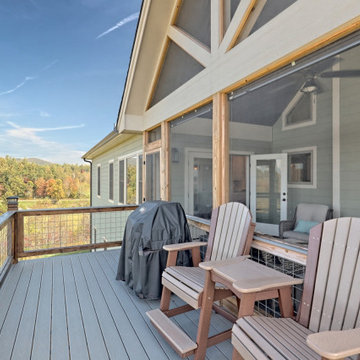
This craftsman style custom homes comes with a view! Features include a large, open floor plan, stone fireplace, and a spacious deck.
Exemple d'une grande terrasse arrière et au premier étage craftsman avec une extension de toiture et un garde-corps en matériaux mixtes.
Exemple d'une grande terrasse arrière et au premier étage craftsman avec une extension de toiture et un garde-corps en matériaux mixtes.
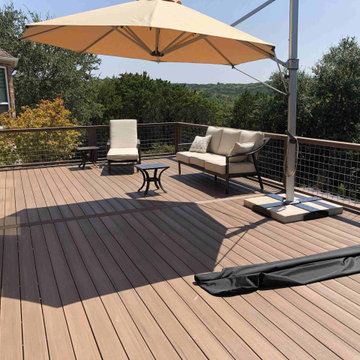
The deck we built spans 32 ft. × 16 ft., a wonderfully spacious area for relaxing, soaking up the sun and watching the swimmers below. Keep in mind, this deck is 10 ft. above grade! We used four steel posts to support the deck structure. For their low-maintenance deck, these West Austin homeowners selected PVC decking from AZEK’s Vintage Collection in English Walnut. We designed the deck with a parting board and perimeter board. No rough edges around this deck!
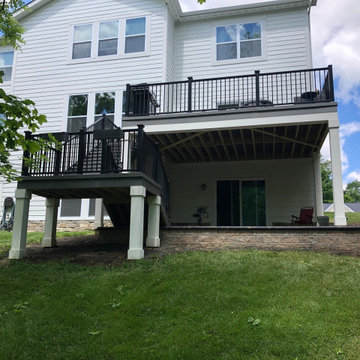
Our clients knew they wanted low-maintenance decking for their new outdoor living space. They chose TimberTech decking in Maritime Gray. This is a darker gray color that provides a striking contrast to the home’s light-colored exterior. We wrapped the beams and posts in AZEK PVC in a light color to match the home’s exterior. For their deck railings, the homeowners selected black aluminum in the Georgian style from Preferred Railing Systems.
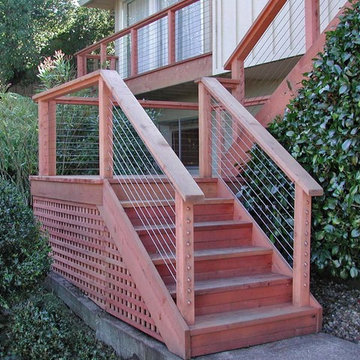
Idées déco pour une terrasse arrière et au premier étage classique avec un garde-corps en câble.
Idées déco de terrasses au premier étage
9