Idées déco de terrasses
Trier par :
Budget
Trier par:Populaires du jour
21 - 40 sur 23 668 photos
1 sur 2

Exemple d'une très grande terrasse arrière montagne avec des pavés en pierre naturelle.
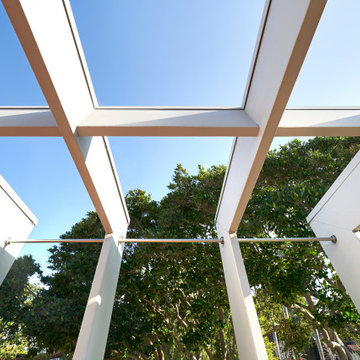
Cette image montre une terrasse latérale vintage de taille moyenne avec une dalle de béton et une pergola.

Cette photo montre une grande terrasse arrière chic avec une cuisine d'été, des pavés en pierre naturelle et une pergola.
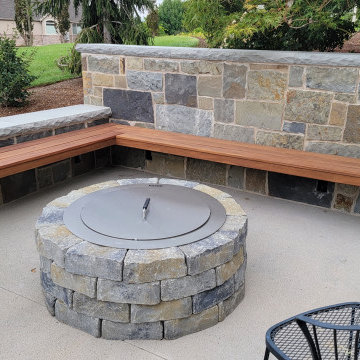
Idées déco pour une grande terrasse latérale avec un foyer extérieur, une dalle de béton et aucune couverture.
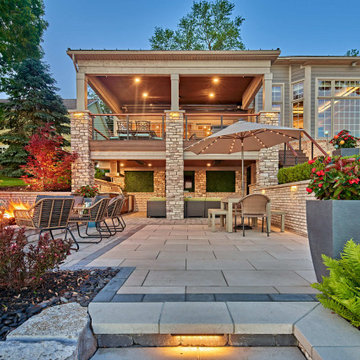
Multi-level lakeside terrace with covered outdoor kitchen, hot tub, built-in fire pit and outdoor bar
Exemple d'une grande terrasse arrière bord de mer avec une cuisine d'été, des pavés en béton et une extension de toiture.
Exemple d'une grande terrasse arrière bord de mer avec une cuisine d'été, des pavés en béton et une extension de toiture.

A square deck doesn’t have to be boring – just tilt the squares on an angle.
This client had a big wish list:
A screen porch was created under an existing elevated room.
A large upper deck for dining was waterproofed with EPDM roofing. This made for a large dry area on the lower deck furnished with couches, a television, spa, recessed lighting, and paddle fans.
An outdoor shower is enclosed under the stairs. For code purposes, we call it a rinsing station.
A small roof extension to the existing house provides covering and a spot for a hanging daybed.
The design also includes a live edge slab installed as a bar top at which to enjoy a casual drink while watching the children in the yard.
The lower deck leads down two more steps to the fire pit.
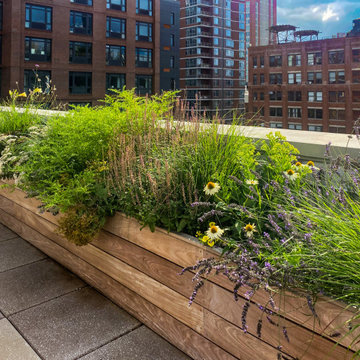
Cette image montre une terrasse sur le toit minimaliste avec une cuisine d'été, une pergola et un garde-corps en matériaux mixtes.
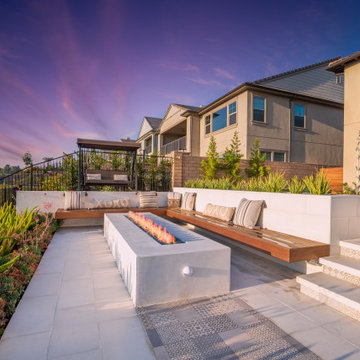
A lowered patio w/ built-in seating and contemporary fire pit. Great place for hanging out, relaxing, and entertaining. A floating hardwood bench provides ample seating for larger gatherings.
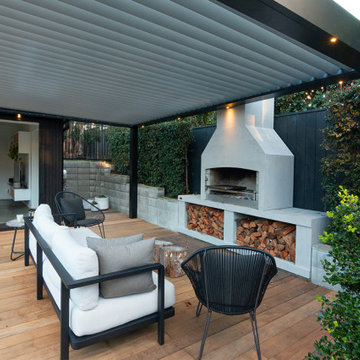
:ouvre roof with LED lights and wood fire linked to the house for indoor outdoor flow
Idée de décoration pour une terrasse arrière de taille moyenne avec une cheminée et une pergola.
Idée de décoration pour une terrasse arrière de taille moyenne avec une cheminée et une pergola.

Picture perfect Outdoor Living Space for the family to enjoy and even for the perfect date night under the stars!
100' perimeter geometric style pool & spa combo in Sugar Land. Key features of the project:
- Centered and slightly raised geometric style spa
- Travertine ledger stone and coping throughout the pool & raised wall feature
- "California Smoke" Comfort Decking around the pool and under the pergola
- 15' wide tanning ledge that is incorporated into the pool steps
- Two large fire bowls
- 10 x 16 Pergola with polycarbonate clear cover
- Artificial turf borders most the pool area in
- Plaster color: Marquis Saphire
#HotTubs #SwimSpas #CustomPools #HoustonPoolBuilder #Top50Builder #Top50Service #Outdoorkitchens #Outdoorliving

Notable decor elements include: Marbella modular sofa from Restoration Hardware, Franco Albini ottoman by Sika, Cast concrete cylinder from Restoration Hardware, Hills fabric pillows by Rebecca Atwood
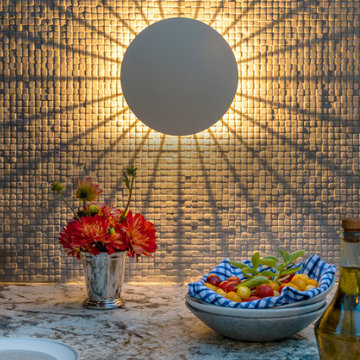
To create a colonial outdoor living space, we gut renovated this patio, incorporating heated bluestones, a custom traditional fireplace and bespoke furniture. The space was divided into three distinct zones for cooking, dining, and lounging. Firing up the built-in gas grill or a relaxing by the fireplace, this space brings the inside out.
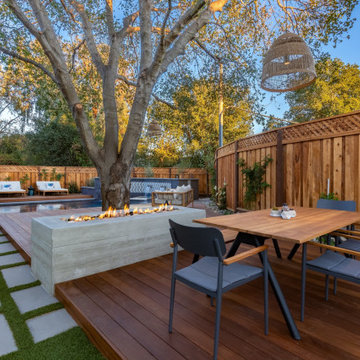
View of the dining area and fire pit.
Cette photo montre une terrasse en bois arrière moderne de taille moyenne avec un foyer extérieur.
Cette photo montre une terrasse en bois arrière moderne de taille moyenne avec un foyer extérieur.
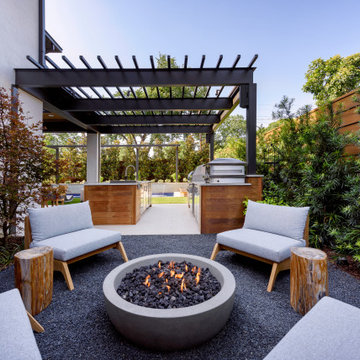
Exemple d'une terrasse arrière tendance de taille moyenne avec un foyer extérieur et une extension de toiture.
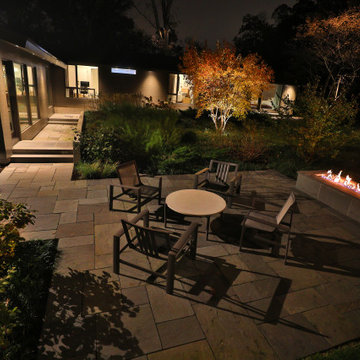
Landscape lighting, designed in conjunction with the house lights, creates atmosphere after daylight fades.
Idées déco pour une terrasse arrière rétro de taille moyenne avec des pavés en pierre naturelle.
Idées déco pour une terrasse arrière rétro de taille moyenne avec des pavés en pierre naturelle.
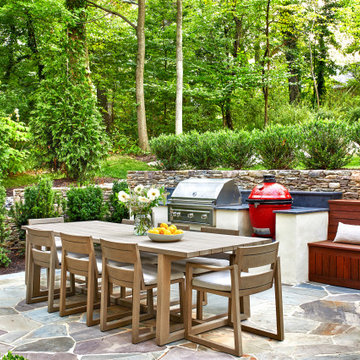
Inspiration pour une terrasse arrière traditionnelle de taille moyenne avec des pavés en pierre naturelle.
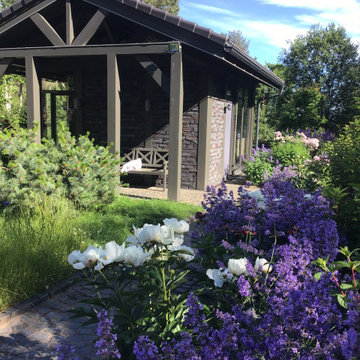
Меня зовут Конькова Елена Валерьевна. Я ландшафтный дизайнер уже более 18 лет. Это один из моих любимых садов. И было очень приятно получить за эту работу,за созданный сад - приз в Международном архитектурном дизайнерском конкурсе "Золотой Трезини" главный приз
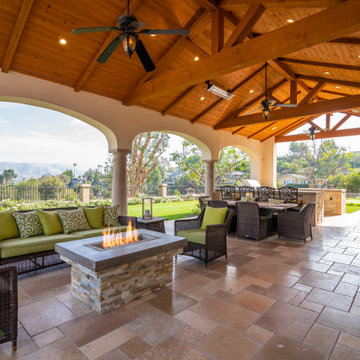
A large covered patio feature multiple seating and dining areas with a fire pit and BBQ island. It's view expand out into the surrounding yard that feature a remodeled swimming pool w/ spa and lawn area.
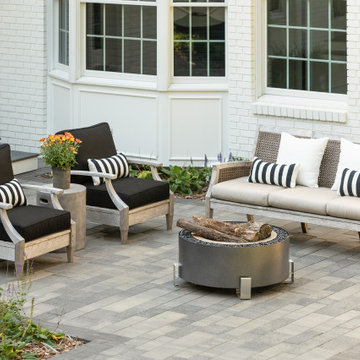
This beautiful French Provincial home is set on 10 acres, nestled perfectly in the oak trees. The original home was built in 1974 and had two large additions added; a great room in 1990 and a main floor master suite in 2001. This was my dream project: a full gut renovation of the entire 4,300 square foot home! I contracted the project myself, and we finished the interior remodel in just six months. The exterior received complete attention as well. The 1970s mottled brown brick went white to completely transform the look from dated to classic French. Inside, walls were removed and doorways widened to create an open floor plan that functions so well for everyday living as well as entertaining. The white walls and white trim make everything new, fresh and bright. It is so rewarding to see something old transformed into something new, more beautiful and more functional.
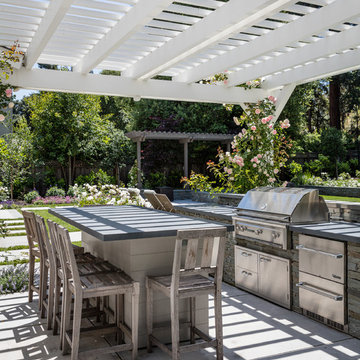
Open-air dining area with built-in stainless steel grill and appliances, granite countertop, and stone facings.
Cette photo montre une grande terrasse arrière chic avec une cuisine d'été, des pavés en béton et une pergola.
Cette photo montre une grande terrasse arrière chic avec une cuisine d'été, des pavés en béton et une pergola.
Idées déco de terrasses
2