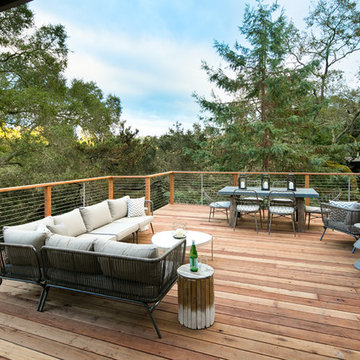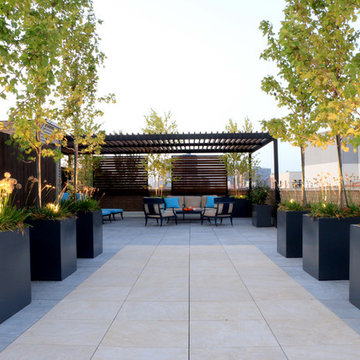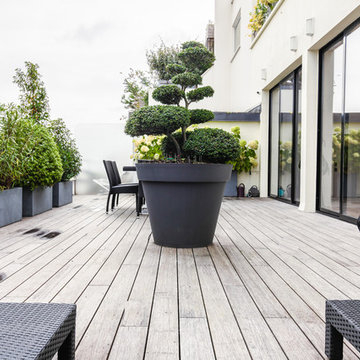Idées déco de terrasses
Trier par :
Budget
Trier par:Populaires du jour
41 - 60 sur 23 672 photos
1 sur 2

This 28,0000-square-foot, 11-bedroom luxury estate sits atop a manmade beach bordered by six acres of canals and lakes. The main house and detached guest casitas blend a light-color palette with rich wood accents—white walls, white marble floors with walnut inlays, and stained Douglas fir ceilings. Structural steel allows the vaulted ceilings to peak at 37 feet. Glass pocket doors provide uninterrupted access to outdoor living areas which include an outdoor dining table, two outdoor bars, a firepit bordered by an infinity edge pool, golf course, tennis courts and more.
Construction on this 37 acre project was completed in just under a year.
Builder: Bradshaw Construction
Architect: Uberion Design
Interior Design: Willetts Design & Associates
Landscape: Attinger Landscape Architects
Photography: Sam Frost
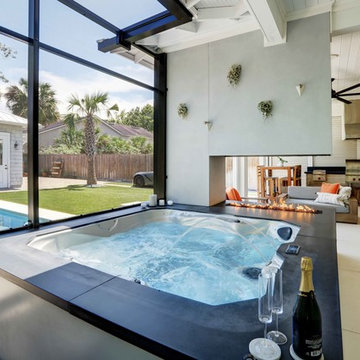
This modern outdoor living space mere blocks from the beach is replete with all of the best staycation features. There is a cozy, yet refined screened patio space with a glass fiber reinforced concrete (GFRC) wrapped spa that is situated opposite a Wolf-equipped outdoor dining and seating area. A custom GFRC fireplace with GFRC mantel connects the areas, while providing a touch of privacy. Through the retractable screens, a pair of Restoration Hardware chaise lounge chairs call for a sunning session. To beat the heat our clients can retreat to the pool and recline on the end-to-end sun shelf. Artificial turf and a stretch of Mexican beach pebble frame the pool and generous porcelain coping. Aloe, hibiscus, bamboo muhly, cabbage palms and other tropical landscaping enhance the modern beach aesthetic.
Photos by Craig O'Neal
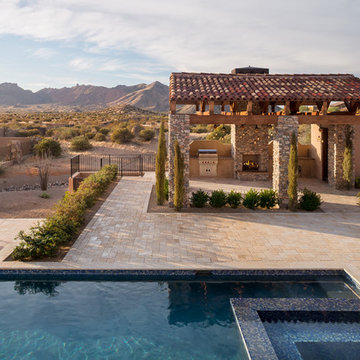
Cantabrica Estates is a private gated community located in North Scottsdale. Spec home available along with build-to-suit and incredible view lots.
For more information contact Vicki Kaplan at Arizona Best Real Estate
Spec Home Built By: LaBlonde Homes
Photography by: Leland Gebhardt
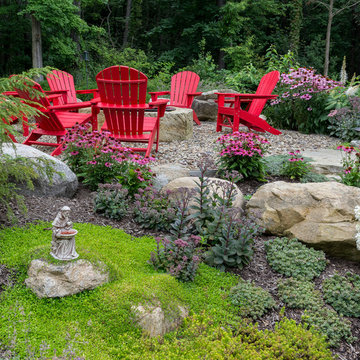
Inspiration pour une grande terrasse arrière design avec un foyer extérieur, du gravier et aucune couverture.
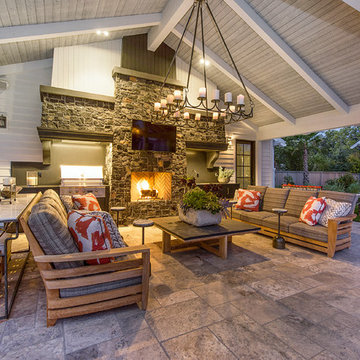
Inspiration pour une grande terrasse arrière rustique avec une cheminée, du carrelage et un gazebo ou pavillon.
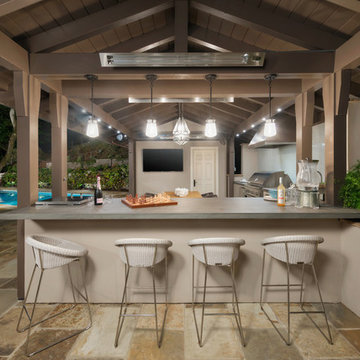
Designed to compliment the existing single story home in a densely wooded setting, this Pool Cabana serves as outdoor kitchen, dining, bar, bathroom/changing room, and storage. Photos by Ross Pushinaitus.
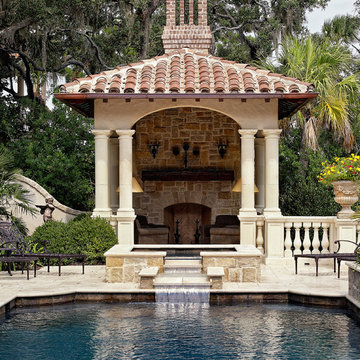
Cette image montre une très grande terrasse arrière méditerranéenne avec un point d'eau, des pavés en pierre naturelle et un gazebo ou pavillon.
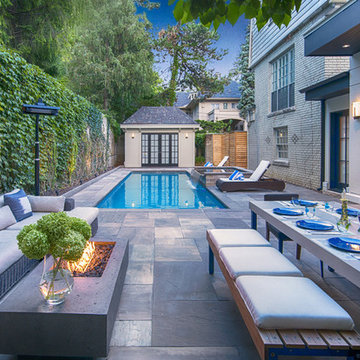
Simply gorgeous backyard living space including fiberglass pool, in-ground spa, linear fire place, and landscape lighting. Designed and built exclusively by Elite Pool Design.

This courtyard features cement pavers with grass in between. A seated patio area in front of the custom built-in fireplace with two black wall trellis' on both sides of the fireplace. Decorated with four white wingback armchairs with black trim detailing and a stone coffee table in the center. A French-inspired fountain sits across from the patio space. A wood gate acts as the entrance into the courtyard.
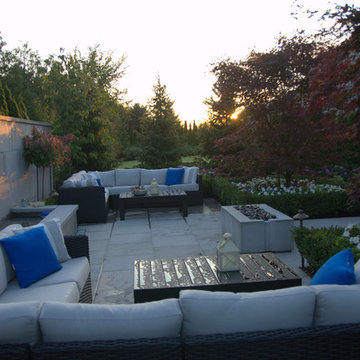
Landscape design and photography by Melanie Rekola
Inspiration pour une petite terrasse arrière minimaliste avec un foyer extérieur, des pavés en pierre naturelle et une extension de toiture.
Inspiration pour une petite terrasse arrière minimaliste avec un foyer extérieur, des pavés en pierre naturelle et une extension de toiture.
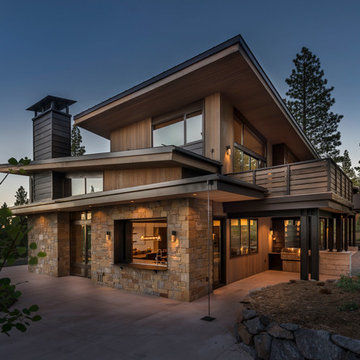
Vance Fox
Cette photo montre une terrasse latérale montagne de taille moyenne avec une cuisine d'été, une dalle de béton et une extension de toiture.
Cette photo montre une terrasse latérale montagne de taille moyenne avec une cuisine d'été, une dalle de béton et une extension de toiture.
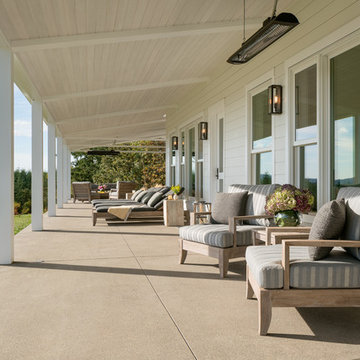
Eric Staudenmaier
Cette image montre une grande terrasse latérale rustique avec une dalle de béton et une extension de toiture.
Cette image montre une grande terrasse latérale rustique avec une dalle de béton et une extension de toiture.
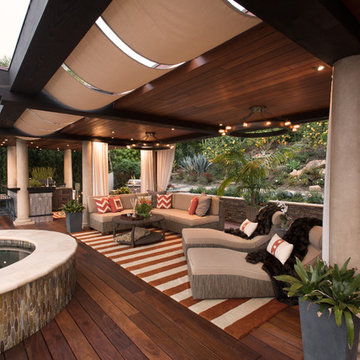
Nestled against the hillside in San Diego California, this outdoor living space provides homeowners the luxury of living in Southern California most coveted Real-estate... LaJolla California. Weather rated wood material called Epee is used on the decking as well as the ceiling. Two custom designed, bronze chandeliers grace the ceilings as a 30' steel beam supports the vast overhang... allowing the maximum view of the LaJolla coast. Beautiful woven outdoor furniture in a neutral color palette sets the perfect base for bold orange throw pillows and accents used throughout. "Mink like" throws help to keep guests warm after the sun sets or after a relaxing dip in the Jacuzzi.
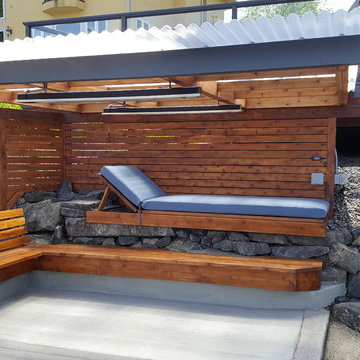
Built into the existing rock retaining wall this became a favorite space. The cover over top is a custom cedar design with a 3mm wave profile impact resistant acrylic over top. The 220 heaters a independently controlled.
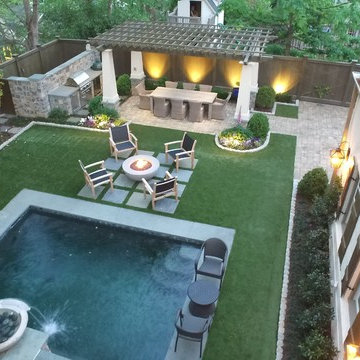
This beautiful outdoor space in Atlanta's Virginia Highland neighborhood was designed by Land Plus Associates and constructed by Okun Tech. Outdoor kitchen featuring Kingsley-Bate Valhalla table and Sag Harbor chairs. Appliances by Lynx.
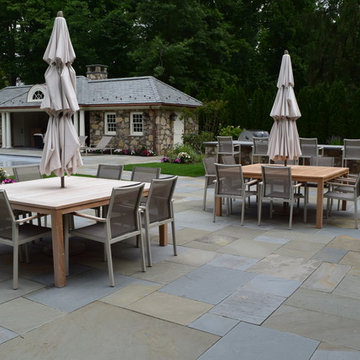
After falling in love with a home but unfortunately losing the bid to buy it, these homeowners approached Braen Supply for a solution. Braen Supply found a way to replicate the original home these individuals were hoping to buy, with the exact stone that was used. By building a replica on a different property, these homeowners truly got their dream home.
The Fieldstone Veneer Blend that was used on the home was able to make it stand out with a unique look. The rest of the materials that were used worked perfectly to compliment the various features of the home.
With the addition of the outdoor kitchen and pool, a perfect place to unwind was created.
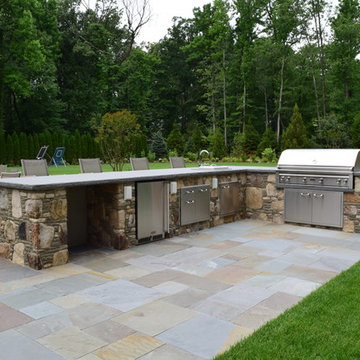
After falling in love with a home but unfortunately losing the bid to buy it, these homeowners approached Braen Supply for a solution. Braen Supply found a way to replicate the original home these individuals were hoping to buy, with the exact stone that was used. By building a replica on a different property, these homeowners truly got their dream home.
The Fieldstone Veneer Blend that was used on the home was able to make it stand out with a unique look. The rest of the materials that were used worked perfectly to compliment the various features of the home.
With the addition of the outdoor kitchen and pool, a perfect place to unwind was created.
Idées déco de terrasses
3
