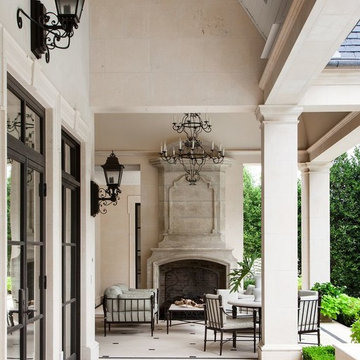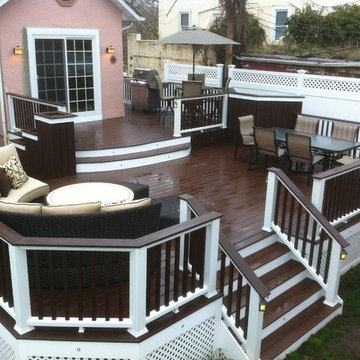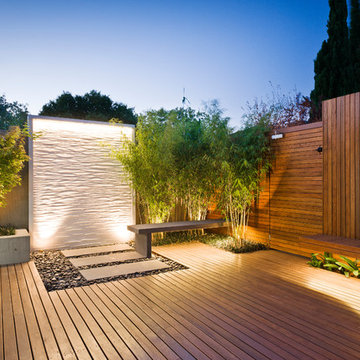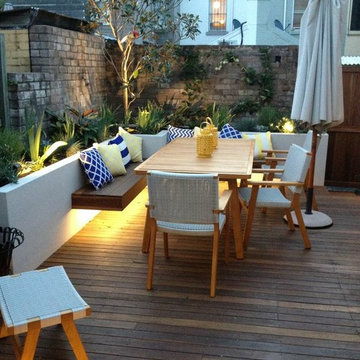Idées déco de terrasses
Trier par :
Budget
Trier par:Populaires du jour
21 - 40 sur 9 068 photos

The landscape of this home honors the formality of Spanish Colonial / Santa Barbara Style early homes in the Arcadia neighborhood of Phoenix. By re-grading the lot and allowing for terraced opportunities, we featured a variety of hardscape stone, brick, and decorative tiles that reinforce the eclectic Spanish Colonial feel. Cantera and La Negra volcanic stone, brick, natural field stone, and handcrafted Spanish decorative tiles are used to establish interest throughout the property.
A front courtyard patio includes a hand painted tile fountain and sitting area near the outdoor fire place. This patio features formal Boxwood hedges, Hibiscus, and a rose garden set in pea gravel.
The living room of the home opens to an outdoor living area which is raised three feet above the pool. This allowed for opportunity to feature handcrafted Spanish tiles and raised planters. The side courtyard, with stepping stones and Dichondra grass, surrounds a focal Crape Myrtle tree.
One focal point of the back patio is a 24-foot hand-hammered wrought iron trellis, anchored with a stone wall water feature. We added a pizza oven and barbecue, bistro lights, and hanging flower baskets to complete the intimate outdoor dining space.
Project Details:
Landscape Architect: Greey|Pickett
Architect: Higgins Architects
Landscape Contractor: Premier Environments
Photography: Scott Sandler
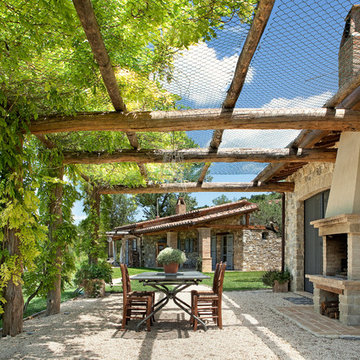
Réalisation d'une terrasse méditerranéenne avec une pergola, du gravier et une cheminée.
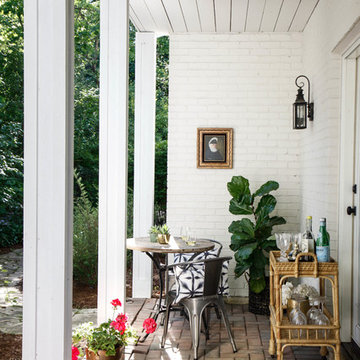
Exemple d'une terrasse chic avec des pavés en brique et une extension de toiture.
Trouvez le bon professionnel près de chez vous
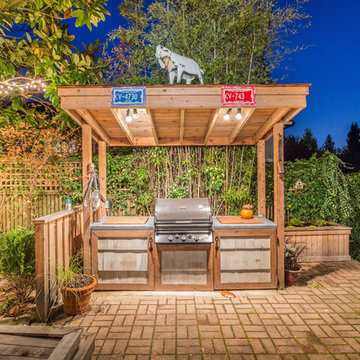
Photography: 360hometours.ca
A Charming Cape Cod Home in West Vancouver underwent a full renovation and redesign by Tina McCabe of McCabe Design & Interiors. The homeowners wanted to keep the original character of the home whilst giving their home a complete makeover. The kitchen space was expanded by opening up the kitchen and dining room, adding French doors off the kitchen to a new deck, and moving the powder room as much as the existing plumbing allowed. A custom kitchen design with custom cabinets and storage was created. A custom "princess bathroom" was created by adding more floor space from the adjacent bedroom and hallway, designing custom millworker, and specifying equisite tile from New Jersey. The home also received refinished hardwood floors, new moulding and millwork, pot lights throughout and custom lighting fixtures, wainscotting, and a new coat of paint. Finally, the laundry was moved upstairs from the basement for ease of use.
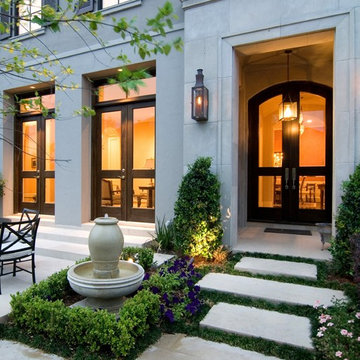
Idée de décoration pour une grande terrasse arrière design avec un point d'eau et une dalle de béton.
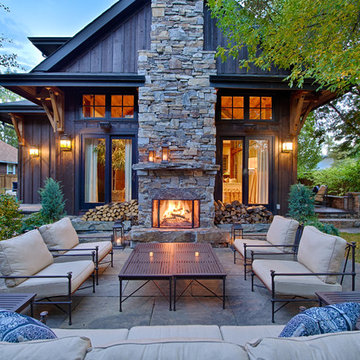
This mountain estate in the heart of Calgary stands out among its peers. Built over 2 inner city lots this yard brings the rustic mountain charm these clients love to the heart of Calgary. The simple planting pallet reinforces the client's wish for a classy, clean outdoor living environment. Many evenings are spent surrounded by the warmth of the custom outdoor fireplace that completes this masterpiece.
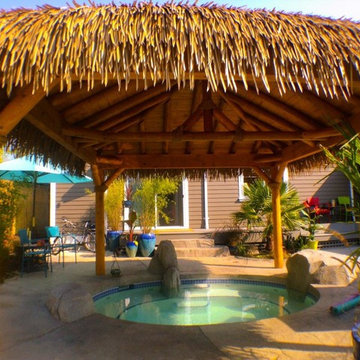
Asian inspired straw thatched roof structure covers in-ground hot tub with surrounding sculpted and stamped concrete patio features. Oriental grasses and trees are used in pots and in-ground landscaping to carry on the effect.
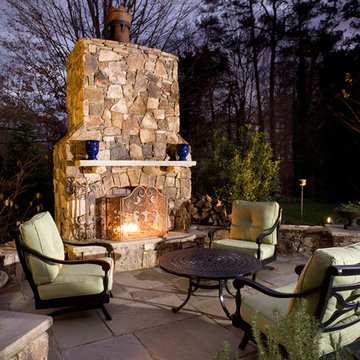
Jim Schmid Photography
Inspiration pour une terrasse traditionnelle avec une cheminée.
Inspiration pour une terrasse traditionnelle avec une cheminée.
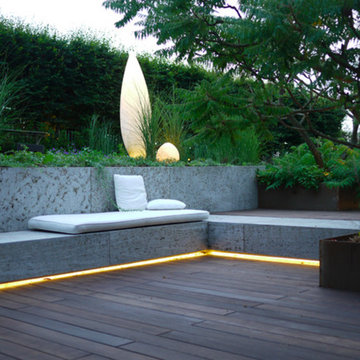
Cette image montre une terrasse design de taille moyenne avec aucune couverture.
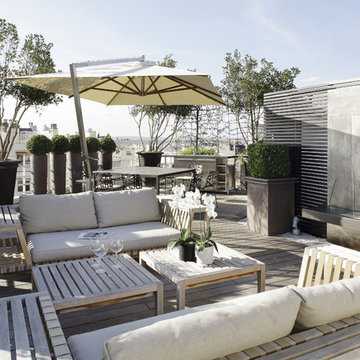
NOTRE REALISATION COTE LOUNGE.
Idée de décoration pour une terrasse sur le toit design avec un foyer extérieur.
Idée de décoration pour une terrasse sur le toit design avec un foyer extérieur.
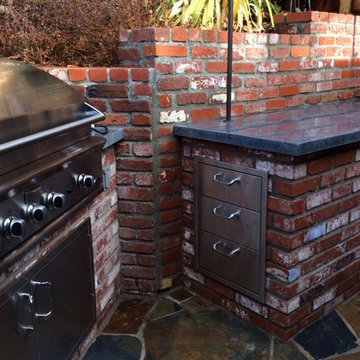
Steve Lambert
Exemple d'une terrasse arrière chic de taille moyenne avec une cuisine d'été et des pavés en brique.
Exemple d'une terrasse arrière chic de taille moyenne avec une cuisine d'été et des pavés en brique.

This view of this Chicago rooftop deck from the guest bedroom. The cedar pergola is lit up at night underneath. On top of the pergola is live roof material which provide shade and beauty from above. The walls are sleek and contemporary using two three materials. Cedar, steel, and frosted acrylic panels. The modern rooftop is on a garage in wicker park. The decking on the rooftop is composite and built over a frame. Roof has irrigation system to water all plants.
Bradley Foto, Chris Bradley
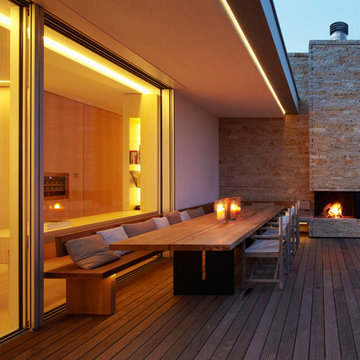
Fotos: Koy + Winkel
Cette image montre une grande terrasse arrière nordique avec un foyer extérieur et une extension de toiture.
Cette image montre une grande terrasse arrière nordique avec un foyer extérieur et une extension de toiture.

This project combines high end earthy elements with elegant, modern furnishings. We wanted to re invent the beach house concept and create an home which is not your typical coastal retreat. By combining stronger colors and textures, we gave the spaces a bolder and more permanent feel. Yet, as you travel through each room, you can't help but feel invited and at home.
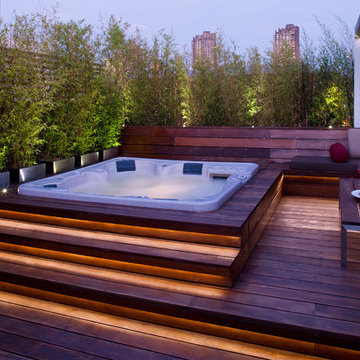
Photographer Clive Nichols
Réalisation d'une terrasse ethnique.
Réalisation d'une terrasse ethnique.
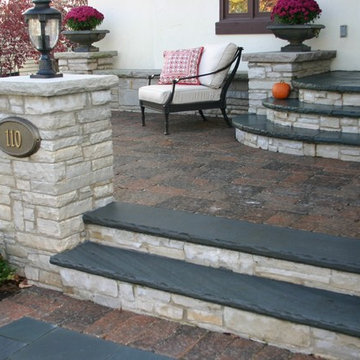
Réalisation d'une petite terrasse avant tradition avec des pavés en pierre naturelle.
Idées déco de terrasses
2
