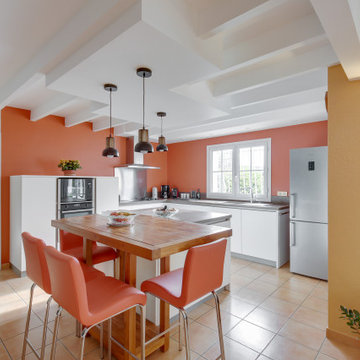Idées déco de très grandes cuisines
Trier par :
Budget
Trier par:Populaires du jour
1 - 20 sur 55 802 photos

Inspiration pour une très grande cuisine américaine encastrable design en L et bois brun avec un évier encastré, un placard à porte affleurante, plan de travail en marbre, une crédence blanche, une crédence en marbre, sol en béton ciré, îlot, un sol gris et un plan de travail blanc.
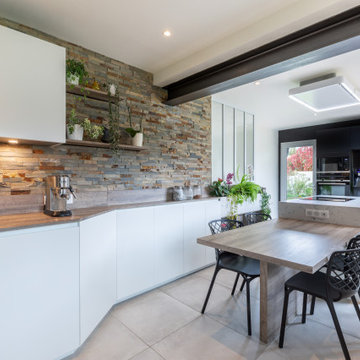
Restructuration complète de l'espace cuisine après abattement de la cloison, pose d'un ipn verni
Cette image montre une très grande cuisine design.
Cette image montre une très grande cuisine design.

Une maison de maître du XIXème, entièrement rénovée, aménagée et décorée pour démarrer une nouvelle vie. Le RDC est repensé avec de nouveaux espaces de vie et une belle cuisine ouverte ainsi qu’un bureau indépendant. Aux étages, six chambres sont aménagées et optimisées avec deux salles de bains très graphiques. Le tout en parfaite harmonie et dans un style naturellement chic.
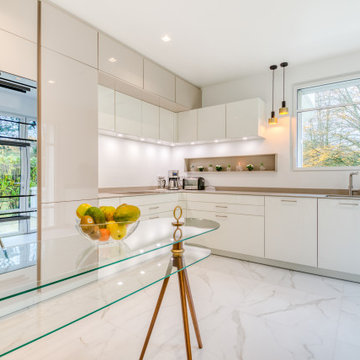
Inspiration pour une très grande cuisine design en L fermée avec un évier encastré, un placard à porte affleurante, des portes de placard beiges, un plan de travail en surface solide, une crédence blanche, un sol en carrelage de céramique et un plan de travail beige.

Cette image montre une très grande cuisine design en L fermée avec un évier posé, un placard à porte affleurante, des portes de placard noires, un plan de travail en stratifié, une crédence beige, un électroménager en acier inoxydable, sol en béton ciré, aucun îlot, un sol gris, un plan de travail beige et un plafond décaissé.
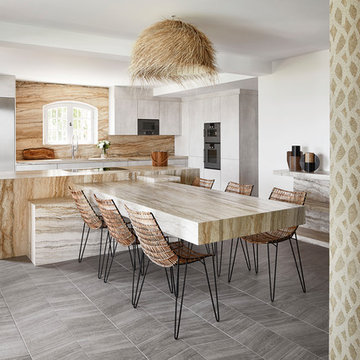
Francis Amiand
Idées déco pour une très grande cuisine bord de mer en L avec plan de travail en marbre, îlot, un sol gris, un plan de travail beige, un placard à porte plane, des portes de placard grises, une crédence beige, une crédence en dalle de pierre et un électroménager en acier inoxydable.
Idées déco pour une très grande cuisine bord de mer en L avec plan de travail en marbre, îlot, un sol gris, un plan de travail beige, un placard à porte plane, des portes de placard grises, une crédence beige, une crédence en dalle de pierre et un électroménager en acier inoxydable.

Joan Bracco
Cette photo montre une très grande cuisine ouverte linéaire et grise et rose tendance avec des portes de placard noires, plan de travail en marbre, une crédence en marbre, un placard à porte plane, une crédence grise, un sol en bois brun, aucun îlot, un sol marron et un plan de travail gris.
Cette photo montre une très grande cuisine ouverte linéaire et grise et rose tendance avec des portes de placard noires, plan de travail en marbre, une crédence en marbre, un placard à porte plane, une crédence grise, un sol en bois brun, aucun îlot, un sol marron et un plan de travail gris.

La cuisine totalement ouverte se veut extrêmement conviviale et fonctionnelle
Credit Photo : meero
Idée de décoration pour une très grande cuisine blanche et bois nordique avec un évier de ferme, un placard à porte shaker, des portes de placard blanches, un plan de travail en bois, un électroménager noir, parquet clair, un sol beige et un plan de travail beige.
Idée de décoration pour une très grande cuisine blanche et bois nordique avec un évier de ferme, un placard à porte shaker, des portes de placard blanches, un plan de travail en bois, un électroménager noir, parquet clair, un sol beige et un plan de travail beige.
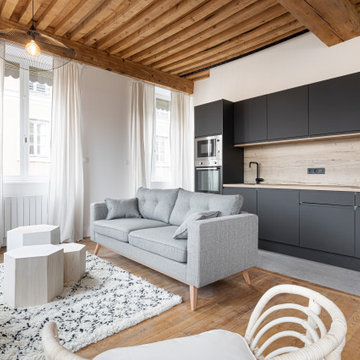
Idée de décoration pour une très grande cuisine méditerranéenne avec des portes de placard noires, un sol en carrelage de céramique et un sol gris.

Exemple d'une très grande cuisine ouverte industrielle en L avec un évier 1 bac, des portes de placard noires, un plan de travail en stratifié, une crédence blanche, une crédence en céramique, un électroménager noir, sol en béton ciré, îlot, un sol gris, un plan de travail blanc et un placard à porte plane.

Lauren Keller
Cette image montre une très grande cuisine américaine rustique en U avec des portes de placard blanches, îlot, un évier de ferme, un placard à porte shaker, une crédence blanche, un électroménager en acier inoxydable, un sol en bois brun, un sol marron et un plan de travail blanc.
Cette image montre une très grande cuisine américaine rustique en U avec des portes de placard blanches, îlot, un évier de ferme, un placard à porte shaker, une crédence blanche, un électroménager en acier inoxydable, un sol en bois brun, un sol marron et un plan de travail blanc.

Idée de décoration pour une très grande cuisine américaine tradition en L avec un évier de ferme, un placard à porte shaker, des portes de placard beiges, un plan de travail en quartz, une crédence blanche, une crédence en dalle de pierre, un électroménager en acier inoxydable, parquet foncé, îlot, un sol marron et un plan de travail blanc.

Windows in kitchen overlooking pool and lake.
Exemple d'une très grande cuisine ouverte nature en U avec un évier de ferme, un placard à porte shaker, des portes de placard blanches, plan de travail en marbre, une crédence multicolore, une crédence en mosaïque, un électroménager en acier inoxydable, parquet foncé et îlot.
Exemple d'une très grande cuisine ouverte nature en U avec un évier de ferme, un placard à porte shaker, des portes de placard blanches, plan de travail en marbre, une crédence multicolore, une crédence en mosaïque, un électroménager en acier inoxydable, parquet foncé et îlot.

Built in the iconic neighborhood of Mount Curve, just blocks from the lakes, Walker Art Museum, and restaurants, this is city living at its best. Myrtle House is a design-build collaboration with Hage Homes and Regarding Design with expertise in Southern-inspired architecture and gracious interiors. With a charming Tudor exterior and modern interior layout, this house is perfect for all ages.

Creating a space to entertain was the top priority in this Mukwonago kitchen remodel. The homeowners wanted seating and counter space for hosting parties and watching sports. By opening the dining room wall, we extended the kitchen area. We added an island and custom designed furniture-style bar cabinet with retractable pocket doors. A new awning window overlooks the backyard and brings in natural light. Many in-cabinet storage features keep this kitchen neat and organized.
Bar Cabinet
The furniture-style bar cabinet has retractable pocket doors and a drop-in quartz counter. The homeowners can entertain in style, leaving the doors open during parties. Guests can grab a glass of wine or make a cocktail right in the cabinet.
Outlet Strips
Outlet strips on the island and peninsula keeps the end panels of the island and peninsula clean. The outlet strips also gives them options for plugging in appliances during parties.
Modern Farmhouse Design
The design of this kitchen is modern farmhouse. The materials, patterns, color and texture define this space. We used shades of golds and grays in the cabinetry, backsplash and hardware. The chevron backsplash and shiplap island adds visual interest.
Custom Cabinetry
This kitchen features frameless custom cabinets with light rail molding. It’s designed to hide the under cabinet lighting and angled plug molding. Putting the outlets under the cabinets keeps the backsplash uninterrupted.
Storage Features
Efficient storage and organization was important to these homeowners.
We opted for deep drawers to allow for easy access to stacks of dishes and bowls.
Under the cooktop, we used custom drawer heights to meet the homeowners’ storage needs.
A third drawer was added next to the spice drawer rollout.
Narrow pullout cabinets on either side of the cooktop for spices and oils.
The pantry rollout by the double oven rotates 90 degrees.
Other Updates
Staircase – We updated the staircase with a barn wood newel post and matte black balusters
Fireplace – We whitewashed the fireplace and added a barn wood mantel and pilasters.

ATIID collaborated with these homeowners to curate new furnishings throughout the home while their down-to-the studs, raise-the-roof renovation, designed by Chambers Design, was underway. Pattern and color were everything to the owners, and classic “Americana” colors with a modern twist appear in the formal dining room, great room with gorgeous new screen porch, and the primary bedroom. Custom bedding that marries not-so-traditional checks and florals invites guests into each sumptuously layered bed. Vintage and contemporary area rugs in wool and jute provide color and warmth, grounding each space. Bold wallpapers were introduced in the powder and guest bathrooms, and custom draperies layered with natural fiber roman shades ala Cindy’s Window Fashions inspire the palettes and draw the eye out to the natural beauty beyond. Luxury abounds in each bathroom with gleaming chrome fixtures and classic finishes. A magnetic shade of blue paint envelops the gourmet kitchen and a buttery yellow creates a happy basement laundry room. No detail was overlooked in this stately home - down to the mudroom’s delightful dutch door and hard-wearing brick floor.
Photography by Meagan Larsen Photography

Exemple d'une très grande cuisine chic en L avec un évier encastré, un placard à porte shaker, des portes de placard blanches, une crédence bleue, un électroménager en acier inoxydable, îlot, un sol marron, un plan de travail blanc, un plan de travail en inox, une crédence en carrelage métro et un sol en bois brun.

The kitchen features cabinets from Grabill Cabinets in their frameless “Mode” door style in a “Blanco” matte finish. The kitchen island back, coffee bar and floating shelves are also from Grabill Cabinets on Walnut in their “Allspice” finish. The stunning countertops and full slab backsplash are Brittanica quartz from Cambria. The Miele built-in coffee system, steam oven, wall oven, warming drawer, gas range, paneled built-in refrigerator and paneled dishwasher perfectly complement the clean lines of the cabinetry. The Marvel paneled ice machine and paneled wine storage system keep this space ready for entertaining at a moment’s notice.
Builder: J. Peterson Homes.
Interior Designer: Angela Satterlee, Fairly Modern.
Kitchen & Cabinetry Design: TruKitchens.
Cabinets: Grabill Cabinets.
Countertops: Cambria.
Flooring: Century Grand Rapids.
Appliances: Bekins.
Furniture & Home Accessories: MODRN GR.
Photo: Ashley Avila Photography.

Builder: Denali Custom Homes - Architectural Designer: Alexander Design Group - Interior Designer: Studio M Interiors - Photo: Spacecrafting Photography
Idées déco de très grandes cuisines
1
