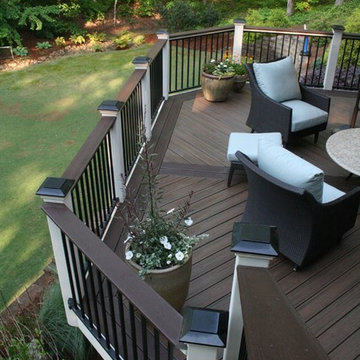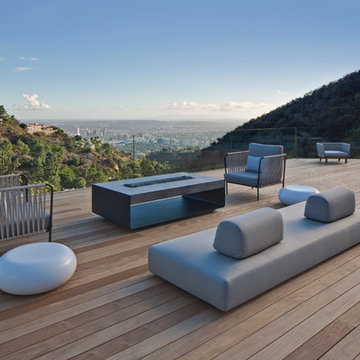Idées déco de très grandes maisons

This sophisticated corner invites conversation!
Chris Little Photography
Exemple d'un très grand salon chic ouvert avec une salle de réception, un mur beige, parquet foncé, une cheminée standard, un manteau de cheminée en pierre, un téléviseur dissimulé et un sol marron.
Exemple d'un très grand salon chic ouvert avec une salle de réception, un mur beige, parquet foncé, une cheminée standard, un manteau de cheminée en pierre, un téléviseur dissimulé et un sol marron.

Photo Credit - Lori Hamilton
Idée de décoration pour une très grande chambre d'enfant de 4 à 10 ans bohème avec un mur beige et moquette.
Idée de décoration pour une très grande chambre d'enfant de 4 à 10 ans bohème avec un mur beige et moquette.
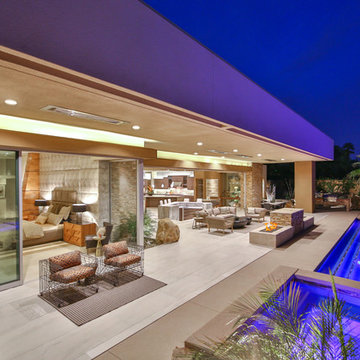
Trent Teigen
Idée de décoration pour une très grande terrasse arrière design avec un foyer extérieur, du carrelage et une extension de toiture.
Idée de décoration pour une très grande terrasse arrière design avec un foyer extérieur, du carrelage et une extension de toiture.

Exemple d'un très grand salon tendance ouvert avec un mur beige, sol en béton ciré, une cheminée double-face, un manteau de cheminée en pierre, un téléviseur indépendant et un mur en pierre.
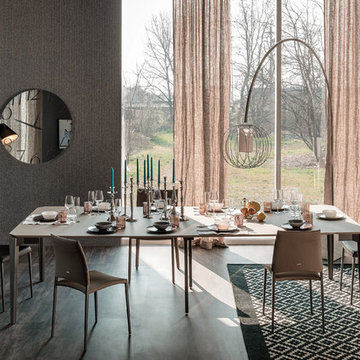
Nemo Drive Modern Dining Table is restrained yet inviting with timeless elements that yield its juxtaposition of form and function. Manufactured in Italy by Cattelan Italia, Nemo Drive Dining Table offers top-notch functionality and minimalist style.
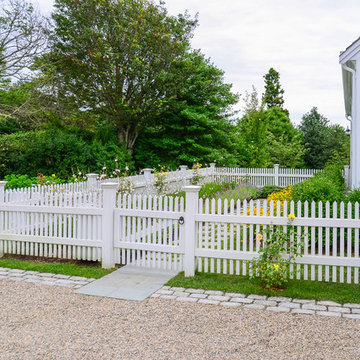
The entrance to this cape style home has a fenced Perennial Cottage Garden that includes, Boxwood, Japanese Holly, Coreopsis, Catmint, Gaura, and vinca.
The bluestone pathway leads from cobble edge peastone driveway to the buildings entry. Nikko Blue Hydrangea border the front lawn. The home has cedar shake shingles which are traditionally used on Cape Cod because they withstand harsh coastal environments.

Dining and family area.
Idée de décoration pour une très grande salle à manger ouverte sur le salon design avec un mur blanc, un sol en bois brun, aucune cheminée et éclairage.
Idée de décoration pour une très grande salle à manger ouverte sur le salon design avec un mur blanc, un sol en bois brun, aucune cheminée et éclairage.

Every luxury home needs a master suite, and what a master suite without a luxurious master bath?! Fratantoni Luxury Estates design-builds the most elegant Master Bathrooms in Arizona!
For more inspiring photos and bathroom ideas follow us on Facebook, Pinterest, Twitter and Instagram!

Matt
Cette image montre un très grand salon minimaliste avec un mur gris, parquet foncé et un manteau de cheminée en carrelage.
Cette image montre un très grand salon minimaliste avec un mur gris, parquet foncé et un manteau de cheminée en carrelage.

A new-build modern farmhouse included an open kitchen with views to all the first level rooms, including dining area, family room area, back mudroom and front hall entries. Rustic-styled beams provide support between first floor and loft upstairs. A 10-foot island was designed to fit between rustic support posts. The rustic alder dark stained island complements the L-shape perimeter cabinets of lighter knotty alder. Two full-sized undercounter ovens by Wolf split into single spacing, under an electric cooktop, and in the large island are useful for this busy family. Hardwood hickory floors and a vintage armoire add to the rustic decor.

Designed by MossCreek, this beautiful timber frame home includes signature MossCreek style elements such as natural materials, expression of structure, elegant rustic design, and perfect use of space in relation to build site. Photo by Mark Smith

Réalisation d'une très grande cuisine ouverte parallèle et encastrable design avec un placard à porte plane, des portes de placard blanches, un plan de travail en quartz, une crédence grise, un sol en marbre, 2 îlots et une crédence en dalle de pierre.

John Evans
Exemple d'une très grande cuisine encastrable chic en U avec un placard à porte affleurante, des portes de placard blanches, une crédence blanche, parquet foncé, îlot, un plan de travail en granite et une crédence en carrelage de pierre.
Exemple d'une très grande cuisine encastrable chic en U avec un placard à porte affleurante, des portes de placard blanches, une crédence blanche, parquet foncé, îlot, un plan de travail en granite et une crédence en carrelage de pierre.

Simple Luxury Photography
Idée de décoration pour une très grande douche en alcôve principale tradition en bois foncé avec un lavabo encastré, un placard avec porte à panneau encastré, un plan de toilette en surface solide, WC séparés, un carrelage blanc, des carreaux de céramique, un mur beige, un sol en carrelage de céramique, une cabine de douche à porte battante, une niche et un banc de douche.
Idée de décoration pour une très grande douche en alcôve principale tradition en bois foncé avec un lavabo encastré, un placard avec porte à panneau encastré, un plan de toilette en surface solide, WC séparés, un carrelage blanc, des carreaux de céramique, un mur beige, un sol en carrelage de céramique, une cabine de douche à porte battante, une niche et un banc de douche.
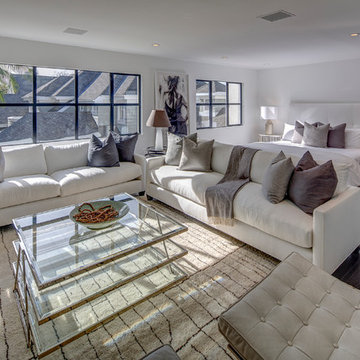
Brian Thomas Jones
Cette photo montre une très grande chambre d'amis tendance avec un mur blanc et parquet foncé.
Cette photo montre une très grande chambre d'amis tendance avec un mur blanc et parquet foncé.
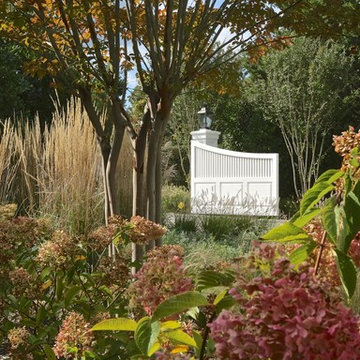
Exemple d'une très grande allée carrossable arrière chic avec une exposition partiellement ombragée et des pavés en béton.

The very high ceilings of this living room create a focal point as you enter the long foyer. The fabric on the curtains, a semi transparent linen, permits the natural light to seep through the entire space. A Floridian environment was created by using soft aqua blues throughout. The furniture is Christopher Guy modern sofas and the glass tables adding an airy feel. The silver and crystal leaf motif chandeliers finish the composition. Our Aim was to bring the outside landscape of beautiful tropical greens and orchids indoors.
Photography by: Claudia Uribe
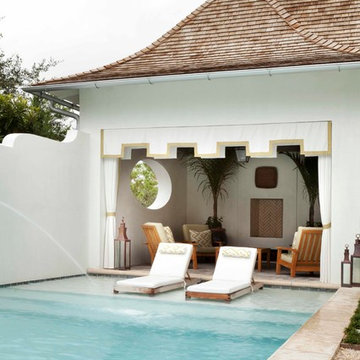
Emily Followill
Aménagement d'une très grande piscine arrière bord de mer rectangle avec des pavés en béton.
Aménagement d'une très grande piscine arrière bord de mer rectangle avec des pavés en béton.
Idées déco de très grandes maisons
6



















