Idées déco de très grandes maisons sud-ouest américain
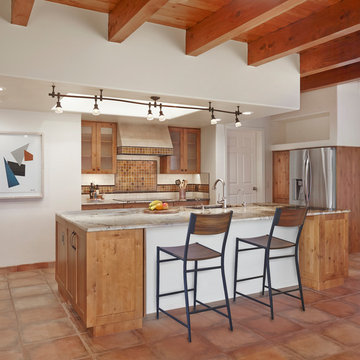
Exemple d'une très grande cuisine américaine parallèle sud-ouest américain en bois clair avec un évier encastré, un placard avec porte à panneau encastré, un plan de travail en granite, une crédence marron, une crédence en carreau de verre, un électroménager en acier inoxydable, tomettes au sol, îlot, un sol marron et un plan de travail marron.
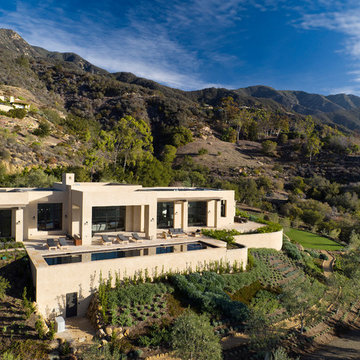
Exterior and landscaping.
Idée de décoration pour une très grande façade de maison beige sud-ouest américain en adobe de plain-pied avec un toit plat.
Idée de décoration pour une très grande façade de maison beige sud-ouest américain en adobe de plain-pied avec un toit plat.
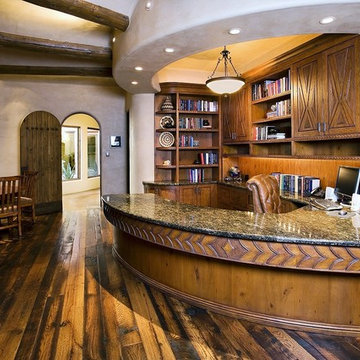
Idées déco pour un très grand bureau sud-ouest américain avec un mur blanc, parquet foncé, un bureau intégré, aucune cheminée et un sol marron.
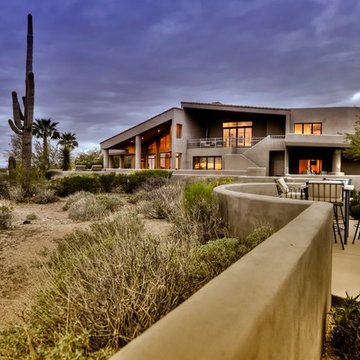
We love this mansion's exterior featuring covered patios, brick pavers and luxury landscape design.
Aménagement d'une très grande façade de maison beige sud-ouest américain de plain-pied avec un revêtement mixte et un toit à deux pans.
Aménagement d'une très grande façade de maison beige sud-ouest américain de plain-pied avec un revêtement mixte et un toit à deux pans.
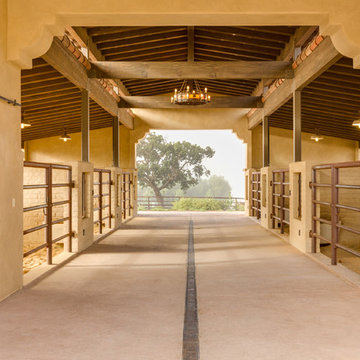
Cavan Hadley
Idées déco pour une très grande grange séparée sud-ouest américain.
Idées déco pour une très grande grange séparée sud-ouest américain.
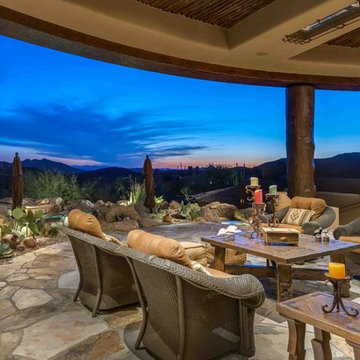
Cette image montre une très grande terrasse sud-ouest américain avec un point d'eau, une cour, des pavés en pierre naturelle et une extension de toiture.
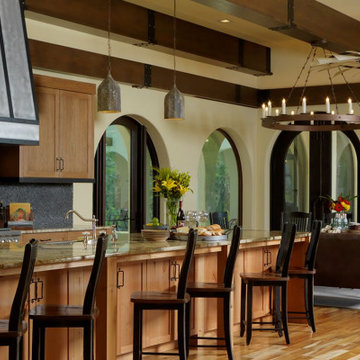
The expansive picture windows and wide glass doors throughout the home bring you dramatic views of the river and nature from every room and angle even the kitchen. No expense was spared in any part of this estate – with nothing but cutting-edge technology, unique custom fixtures, top of the line appliances and stunning artisan mill work throughout the estate.
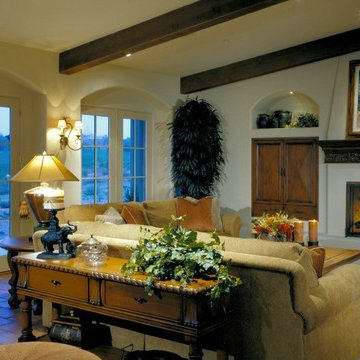
With dual outdoor living rooms, this Spanish Colonial home extends the inside out. The second is centralized, located upstairs off the game room with entertaining bar, to enjoy lovely mountain views.
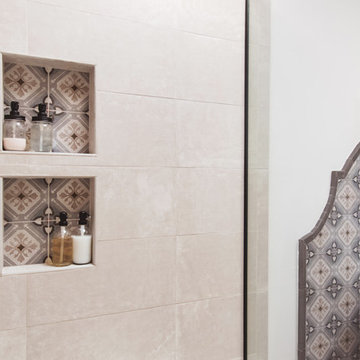
Exemple d'une très grande douche en alcôve principale sud-ouest américain en bois brun avec un placard avec porte à panneau surélevé, une baignoire indépendante, un carrelage multicolore, des carreaux de céramique, un mur blanc, tomettes au sol, une vasque, un sol orange, une cabine de douche à porte battante et un plan de toilette gris.
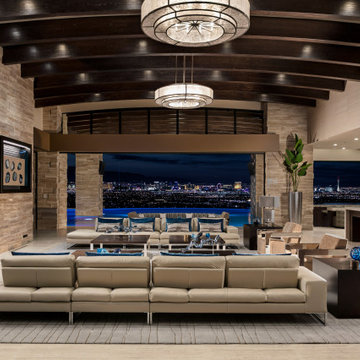
Idée de décoration pour un très grand salon sud-ouest américain ouvert avec un mur gris, une cheminée ribbon, un manteau de cheminée en pierre, un sol beige et poutres apparentes.
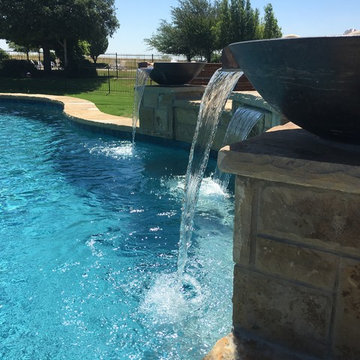
The complete scene includes water features for style, sound and built to last
Réalisation d'une très grande piscine naturelle et arrière sud-ouest américain sur mesure avec un point d'eau et des pavés en pierre naturelle.
Réalisation d'une très grande piscine naturelle et arrière sud-ouest américain sur mesure avec un point d'eau et des pavés en pierre naturelle.
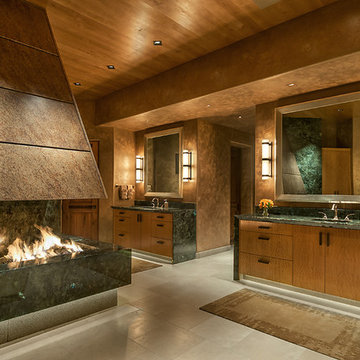
Interior Design: Susan Hersker and Elaine Ryckman.
Architect: Kilbane Architecture.
Builder Detar Construction.
Cabinets: Burdette Cabinets.
Stone: Stockett Tile and Granite.
Fabulous master bath with slab stone and bronze fireplace. Custom lighting and mirrors, marble floor and shattered glass accent tile,
Project designed by Susie Hersker’s Scottsdale interior design firm Design Directives. Design Directives is active in Phoenix, Paradise Valley, Cave Creek, Carefree, Sedona, and beyond.
For more about Design Directives, click here: https://susanherskerasid.com/
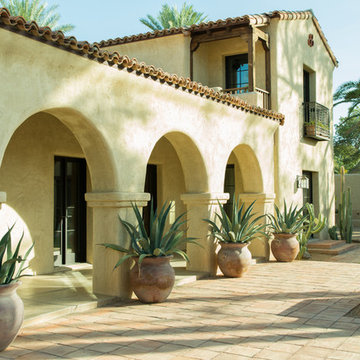
The arched colonnade at the front loggia was reconstructed according to historical photos of Evans' other work, and the charming wood framed balcony (which had been enclosed) was returned as a key element of the design of the front of the home. A central fountain (the design of which was adapted from an existing original example at the nearby Rose Eisendrath house) was added, and 4" thick fired adobe pavers complete the design of the entry courtyard.
Architect: Gene Kniaz, Spiral Architect;
General Contractor: Eric Linthicum, Linthicum Custom Builders
Photo: Maureen Ryan Photography
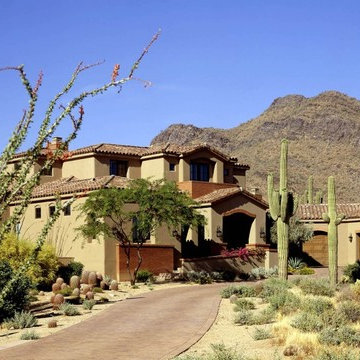
With all the comforts of home, this home with its Spanish-Eclectic design includes a children’s wing, billiards room, private library, exercise/theatre room, and separate “mother-in-law” quarters.
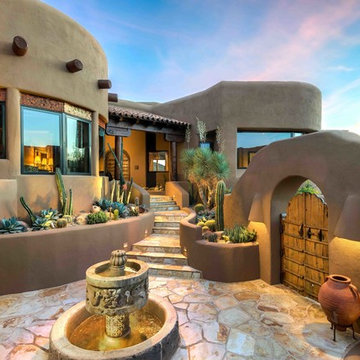
Cette photo montre une très grande terrasse sud-ouest américain avec un point d'eau, une cour, des pavés en pierre naturelle et aucune couverture.
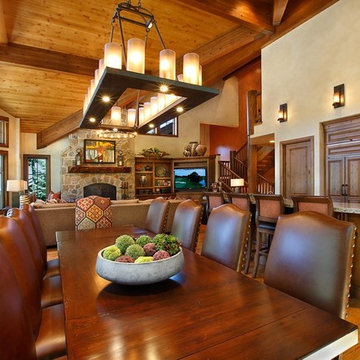
Jim Fairchild / Fairchild Creative, Inc.
Inspiration pour une très grande salle à manger ouverte sur le salon sud-ouest américain avec un sol en bois brun, une cheminée standard, un manteau de cheminée en pierre et un mur beige.
Inspiration pour une très grande salle à manger ouverte sur le salon sud-ouest américain avec un sol en bois brun, une cheminée standard, un manteau de cheminée en pierre et un mur beige.
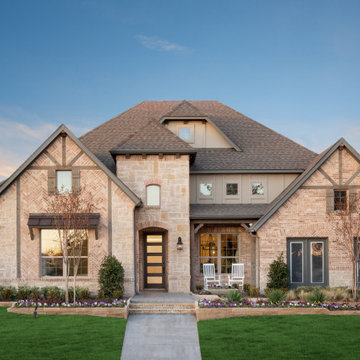
Idée de décoration pour une très grande façade de maison rouge sud-ouest américain en brique à deux étages et plus avec un toit à deux pans et un toit en shingle.
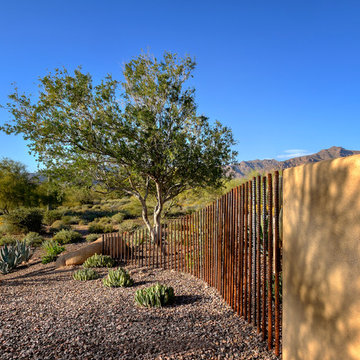
Kirk Bianchi created the design for this residential resort next to a desert preserve. The overhang of the homes patio suggested a pool with a sweeping curve shape. Kirk positioned a raised vanishing edge pool to work with the ascending terrain and to also capture the reflections of the scenery behind. The fire pit and bbq areas are situated to capture the best views of the superstition mountains, framed by the architectural pergola that creates a window to the vista beyond. A raised glass tile spa, capturing the colors of the desert context, serves as a jewel and centerpiece for the outdoor living space.
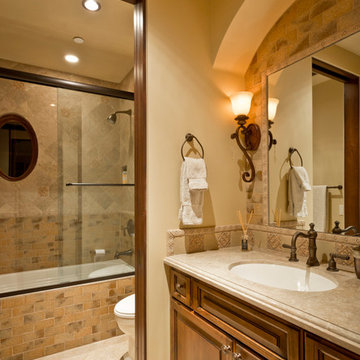
Custom Luxury Home with a Mexican inpsired style by Fratantoni Interior Designers!
Follow us on Pinterest, Twitter, Facebook, and Instagram for more inspirational photos!
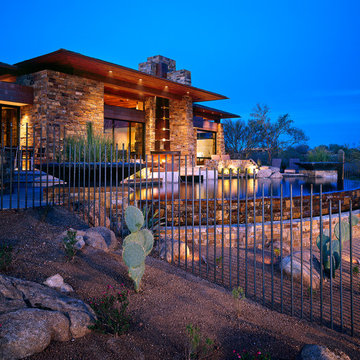
Cette photo montre un très grand couloir de nage arrière sud-ouest américain sur mesure avec un point d'eau et des pavés en pierre naturelle.
Idées déco de très grandes maisons sud-ouest américain
8


















