Idées déco de très grandes maisons sud-ouest américain
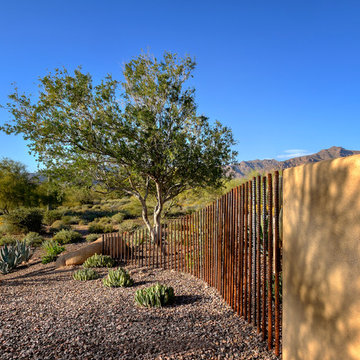
Kirk Bianchi created the design for this residential resort next to a desert preserve. The overhang of the homes patio suggested a pool with a sweeping curve shape. Kirk positioned a raised vanishing edge pool to work with the ascending terrain and to also capture the reflections of the scenery behind. The fire pit and bbq areas are situated to capture the best views of the superstition mountains, framed by the architectural pergola that creates a window to the vista beyond. A raised glass tile spa, capturing the colors of the desert context, serves as a jewel and centerpiece for the outdoor living space.
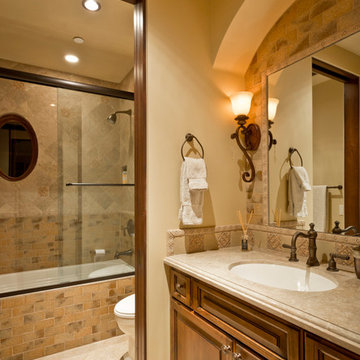
Custom Luxury Home with a Mexican inpsired style by Fratantoni Interior Designers!
Follow us on Pinterest, Twitter, Facebook, and Instagram for more inspirational photos!
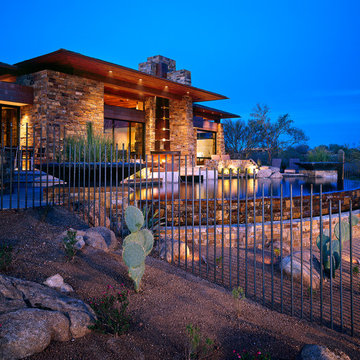
Cette photo montre un très grand couloir de nage arrière sud-ouest américain sur mesure avec un point d'eau et des pavés en pierre naturelle.
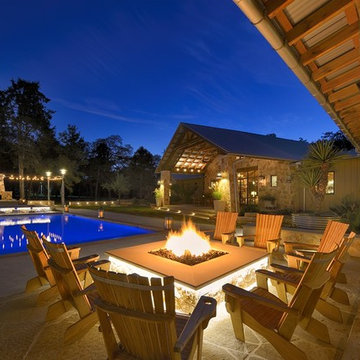
Photo Credit: Daniel Nadelvach
Réalisation d'une très grande piscine arrière sud-ouest américain avec une dalle de béton.
Réalisation d'une très grande piscine arrière sud-ouest américain avec une dalle de béton.
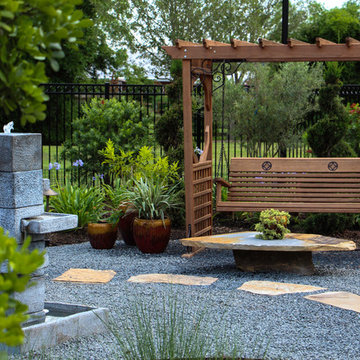
This unique garden keeps you guessing of what fun surprise you'll see next. It's a combination of sculpted plants, southern charm, traditional comfort, with a modern twist.
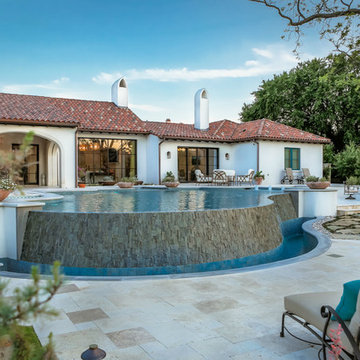
Aménagement d'une très grande piscine à débordement et arrière sud-ouest américain sur mesure avec des pavés en pierre naturelle.
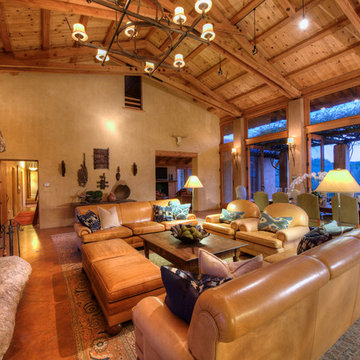
The magnificent Casey Flat Ranch Guinda CA consists of 5,284.43 acres in the Capay Valley and abuts the eastern border of Napa Valley, 90 minutes from San Francisco.
There are 24 acres of vineyard, a grass-fed Longhorn cattle herd (with 95 pairs), significant 6-mile private road and access infrastructure, a beautiful ~5,000 square foot main house, a pool, a guest house, a manager's house, a bunkhouse and a "honeymoon cottage" with total accommodation for up to 30 people.
Agriculture improvements include barn, corral, hay barn, 2 vineyard buildings, self-sustaining solar grid and 6 water wells, all managed by full time Ranch Manager and Vineyard Manager.The climate at the ranch is similar to northern St. Helena with diurnal temperature fluctuations up to 40 degrees of warm days, mild nights and plenty of sunshine - perfect weather for both Bordeaux and Rhone varieties. The vineyard produces grapes for wines under 2 brands: "Casey Flat Ranch" and "Open Range" varietals produced include Cabernet Sauvignon, Cabernet Franc, Syrah, Grenache, Mourvedre, Sauvignon Blanc and Viognier.
There is expansion opportunity of additional vineyards to more than 80 incremental acres and an additional 50-100 acres for potential agricultural business of walnuts, olives and other products.
Casey Flat Ranch brand longhorns offer a differentiated beef delight to families with ranch-to-table program of lean, superior-taste "Coddled Cattle". Other income opportunities include resort-retreat usage for Bay Area individuals and corporations as a hunting lodge, horse-riding ranch, or elite conference-retreat.

A new arched entry was added at the original dining room location, to create an entry foyer off the main living room space. An exterior stairway (seen at left) leads to a rooftop terrace, with access to the former "Maid's Quarters", now a small yet charming guest bedroom.
Architect: Gene Kniaz, Spiral Architects;
General Contractor: Linthicum Custom Builders
Photo: Maureen Ryan Photography
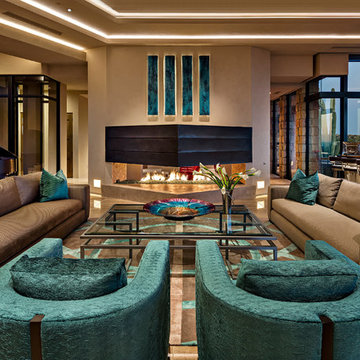
Idée de décoration pour un très grand salon sud-ouest américain ouvert avec une cheminée double-face et une salle de musique.
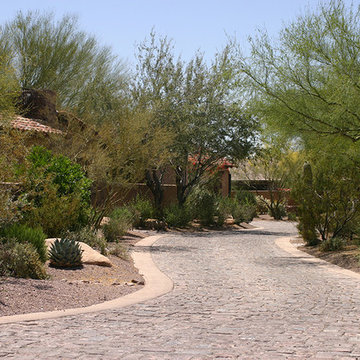
Aménagement d'un très grand jardin arrière sud-ouest américain au printemps avec une exposition partiellement ombragée.
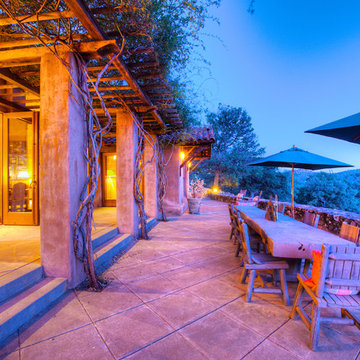
The magnificent Casey Flat Ranch Guinda CA consists of 5,284.43 acres in the Capay Valley and abuts the eastern border of Napa Valley, 90 minutes from San Francisco.
There are 24 acres of vineyard, a grass-fed Longhorn cattle herd (with 95 pairs), significant 6-mile private road and access infrastructure, a beautiful ~5,000 square foot main house, a pool, a guest house, a manager's house, a bunkhouse and a "honeymoon cottage" with total accommodation for up to 30 people.
Agriculture improvements include barn, corral, hay barn, 2 vineyard buildings, self-sustaining solar grid and 6 water wells, all managed by full time Ranch Manager and Vineyard Manager.The climate at the ranch is similar to northern St. Helena with diurnal temperature fluctuations up to 40 degrees of warm days, mild nights and plenty of sunshine - perfect weather for both Bordeaux and Rhone varieties. The vineyard produces grapes for wines under 2 brands: "Casey Flat Ranch" and "Open Range" varietals produced include Cabernet Sauvignon, Cabernet Franc, Syrah, Grenache, Mourvedre, Sauvignon Blanc and Viognier.
There is expansion opportunity of additional vineyards to more than 80 incremental acres and an additional 50-100 acres for potential agricultural business of walnuts, olives and other products.
Casey Flat Ranch brand longhorns offer a differentiated beef delight to families with ranch-to-table program of lean, superior-taste "Coddled Cattle". Other income opportunities include resort-retreat usage for Bay Area individuals and corporations as a hunting lodge, horse-riding ranch, or elite conference-retreat.
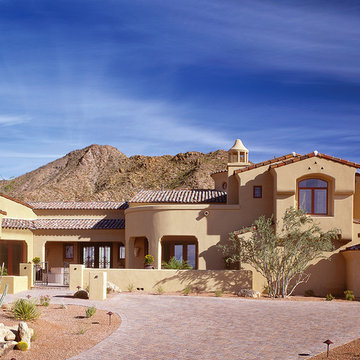
Exterior of a secluded luxury mountainside home in the desert surrounding Scottsdale, Arizona. Custom built by Century Custom Homes.
Idées déco pour une très grande façade de maison beige sud-ouest américain en stuc à un étage avec un toit à deux pans et un toit en tuile.
Idées déco pour une très grande façade de maison beige sud-ouest américain en stuc à un étage avec un toit à deux pans et un toit en tuile.
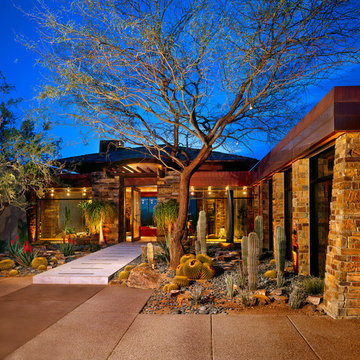
Exemple d'une très grande façade de maison beige sud-ouest américain à un étage avec un revêtement mixte.
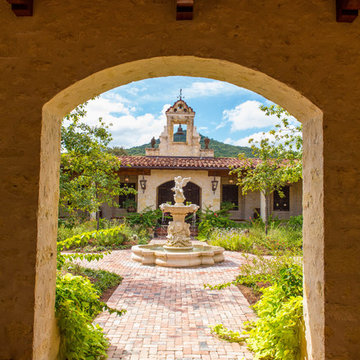
The thick arched stone opening connecting from arcade to courtyard frames a view of the stone fountain, bell tower, and hill beyond.
Terra-cotta flooring in the arcade. Brick pavers in the courtyard.
We organized the casitas and main house of this hacienda around a colonnade-lined courtyard. Walking from the parking court through the exterior wood doors and stepping into the courtyard has the effect of slowing time.
The hand carved stone fountain in the center is a replica of one in Mexico.
Viewed from this site on Seco Creek near Utopia, the surrounding tree-covered hills turn a deep blue-green in the distance.

Robin Stancliff
Idée de décoration pour une très grande salle d'eau sud-ouest américain en bois clair avec un placard en trompe-l'oeil, WC à poser, des carreaux en terre cuite, un mur marron, tomettes au sol, une vasque et un plan de toilette en bois.
Idée de décoration pour une très grande salle d'eau sud-ouest américain en bois clair avec un placard en trompe-l'oeil, WC à poser, des carreaux en terre cuite, un mur marron, tomettes au sol, une vasque et un plan de toilette en bois.

Photo taken by, Bernard Andre
Réalisation d'un très grand salon sud-ouest américain ouvert avec un mur jaune, une salle de réception, parquet clair, aucune cheminée, aucun téléviseur et un sol beige.
Réalisation d'un très grand salon sud-ouest américain ouvert avec un mur jaune, une salle de réception, parquet clair, aucune cheminée, aucun téléviseur et un sol beige.
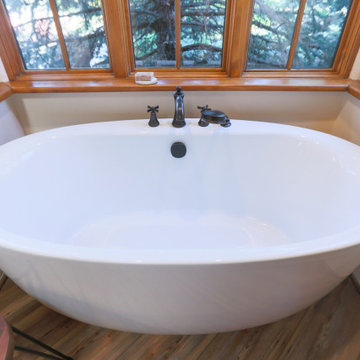
Aménagement d'une très grande douche en alcôve principale sud-ouest américain en bois brun avec une baignoire en alcôve, WC à poser, un carrelage multicolore, des carreaux de céramique, un mur blanc, un sol en carrelage imitation parquet, un lavabo de ferme, un plan de toilette en surface solide, un sol multicolore, une cabine de douche à porte battante, un plan de toilette noir, des toilettes cachées, meuble double vasque, meuble-lavabo encastré, poutres apparentes et un placard avec porte à panneau surélevé.
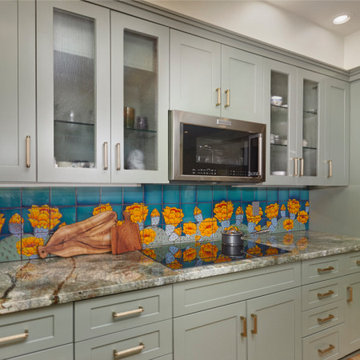
Réalisation d'une très grande cuisine ouverte sud-ouest américain avec un évier encastré, un placard à porte shaker, des portes de placards vertess, un plan de travail en granite, une crédence multicolore, une crédence en terre cuite, un électroménager en acier inoxydable, parquet peint, 2 îlots et un plan de travail vert.
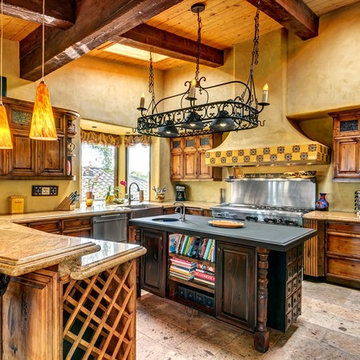
San Diego Home Photography
Réalisation d'une très grande cuisine sud-ouest américain en U et bois foncé avec un plan de travail en granite, un électroménager en acier inoxydable, îlot, un évier de ferme, un placard avec porte à panneau surélevé et un sol gris.
Réalisation d'une très grande cuisine sud-ouest américain en U et bois foncé avec un plan de travail en granite, un électroménager en acier inoxydable, îlot, un évier de ferme, un placard avec porte à panneau surélevé et un sol gris.
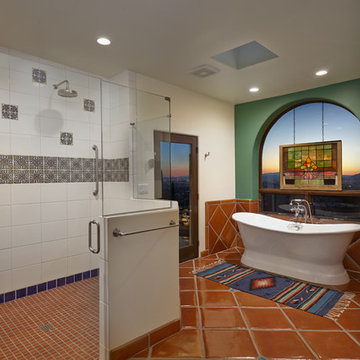
Robin Stancliff
Inspiration pour une très grande salle de bain principale sud-ouest américain en bois clair avec un placard en trompe-l'oeil, une baignoire indépendante, une douche à l'italienne, WC à poser, un carrelage multicolore, des carreaux en terre cuite, un mur marron, tomettes au sol, une vasque et un plan de toilette en carrelage.
Inspiration pour une très grande salle de bain principale sud-ouest américain en bois clair avec un placard en trompe-l'oeil, une baignoire indépendante, une douche à l'italienne, WC à poser, un carrelage multicolore, des carreaux en terre cuite, un mur marron, tomettes au sol, une vasque et un plan de toilette en carrelage.
Idées déco de très grandes maisons sud-ouest américain
9


















