Idées déco de très grandes maisons sud-ouest américain
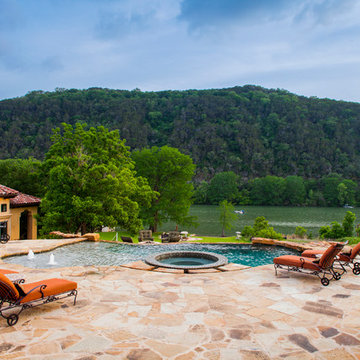
Exemple d'une très grande piscine arrière sud-ouest américain sur mesure avec des pavés en pierre naturelle.
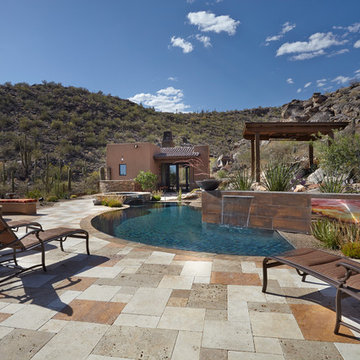
View across the pool to the pool house, spa and pergola.
Exemple d'une très grande piscine à débordement et arrière sud-ouest américain en L avec un point d'eau et des pavés en pierre naturelle.
Exemple d'une très grande piscine à débordement et arrière sud-ouest américain en L avec un point d'eau et des pavés en pierre naturelle.
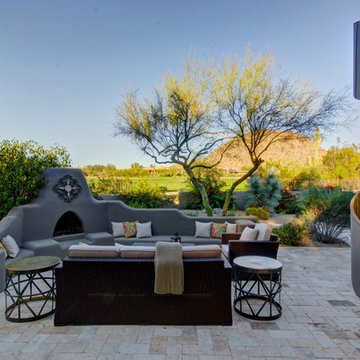
Idées déco pour une très grande terrasse arrière sud-ouest américain avec des pavés en pierre naturelle, aucune couverture et une cheminée.
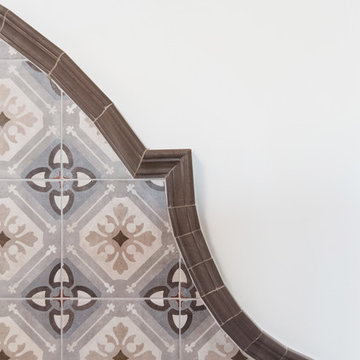
Inspiration pour une très grande douche en alcôve principale sud-ouest américain en bois brun avec un placard avec porte à panneau surélevé, une baignoire indépendante, un carrelage multicolore, des carreaux de céramique, un mur blanc, tomettes au sol, une vasque, un sol orange, une cabine de douche à porte battante et un plan de toilette gris.
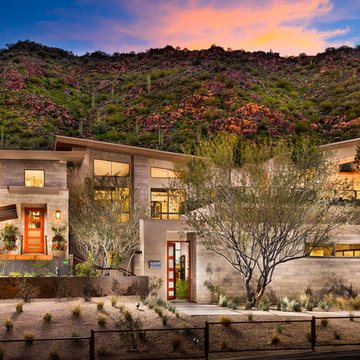
This beautiful Toll Brothers designed outdoor living space is accented with Coronado Stone Products Playa Vista Limestone / Cream. The gorgeous pool and indoor-outdoor living space is tied together with the unique stone veneer textures and colors. This is the perfect environment to enjoy summertime fun with family and friends!
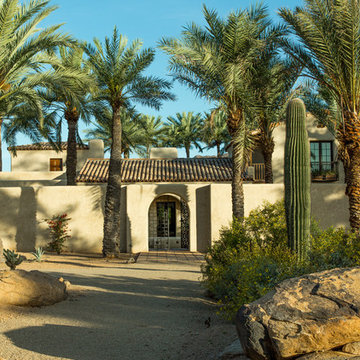
The residence is bathed in the emerging sunlight of an spring Arizona morning; a mix of existing and new date palm trees, Saguaros, Indian Fig, and other cacti stand guard in front of the main house. The front courtyard is surrounded by 8 foot tall stucco walls, pierced by an arch wrought iron gate fabricated solely with steel bar stock, to give the impression of quality and age. The handmade clay roof tiles of the main house are seen beyond, as are the second floor sleeping deck and wood framed balcony of second floor guest rooms. A decomposed granite driveway, and artfully placed boulders, complete the exterior impression of the home.
Architect: Gene Kniaz, Spiral Architects
General Contractor: Linthicum Custom Builders
Photo: Maureen Ryan Photography
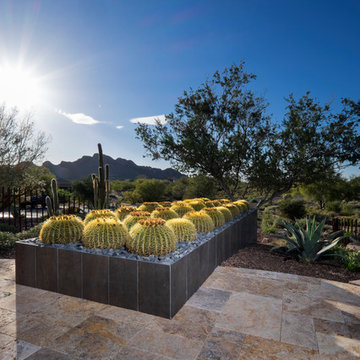
Kirk Bianchi created the design for this residential resort next to a desert preserve. The overhang of the homes patio suggested a pool with a sweeping curve shape. Kirk positioned a raised vanishing edge pool to work with the ascending terrain and to also capture the reflections of the scenery behind. The fire pit and bbq areas are situated to capture the best views of the superstition mountains, framed by the architectural pergola that creates a window to the vista beyond. A raised glass tile spa, capturing the colors of the desert context, serves as a jewel and centerpiece for the outdoor living space.
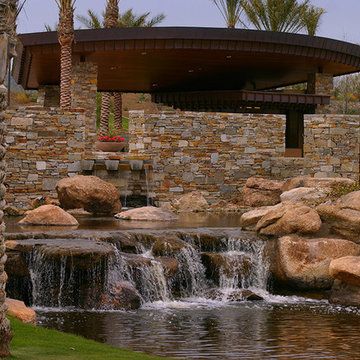
Inspiration pour un très grand xéropaysage latéral sud-ouest américain au printemps avec un point d'eau et une exposition partiellement ombragée.
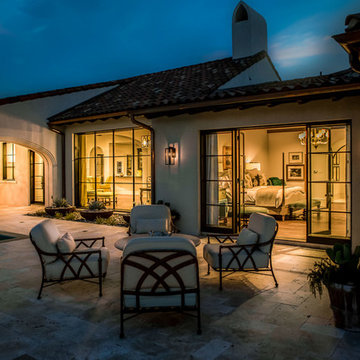
Page Agency
Aménagement d'une très grande terrasse arrière sud-ouest américain avec une cuisine d'été, des pavés en pierre naturelle et une extension de toiture.
Aménagement d'une très grande terrasse arrière sud-ouest américain avec une cuisine d'été, des pavés en pierre naturelle et une extension de toiture.
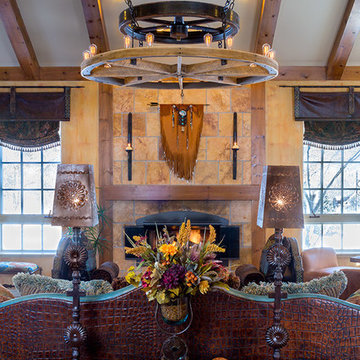
The vaulted space with cypress wood box beams creates a warm backdrop for the light fixture of salvaged foundry molds. Leather seating by Massoud.
Michael A. Foley Photography
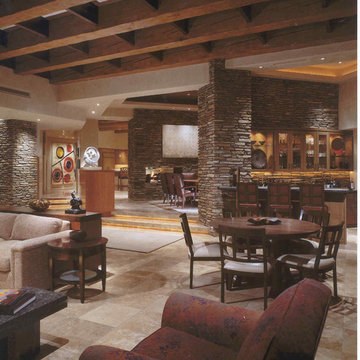
Comfortable and elegant, this living room has several conversation areas. The various textures include stacked stone columns, copper-clad beams exotic wood veneers, metal and glass.
Project designed by Susie Hersker’s Scottsdale interior design firm Design Directives. Design Directives is active in Phoenix, Paradise Valley, Cave Creek, Carefree, Sedona, and beyond.
For more about Design Directives, click here: https://susanherskerasid.com/
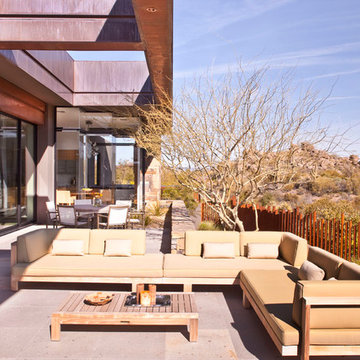
Designed to embrace an extensive and unique art collection including sculpture, paintings, tapestry, and cultural antiquities, this modernist home located in north Scottsdale’s Estancia is the quintessential gallery home for the spectacular collection within. The primary roof form, “the wing” as the owner enjoys referring to it, opens the home vertically to a view of adjacent Pinnacle peak and changes the aperture to horizontal for the opposing view to the golf course. Deep overhangs and fenestration recesses give the home protection from the elements and provide supporting shade and shadow for what proves to be a desert sculpture. The restrained palette allows the architecture to express itself while permitting each object in the home to make its own place. The home, while certainly modern, expresses both elegance and warmth in its material selections including canterra stone, chopped sandstone, copper, and stucco.
Project Details | Lot 245 Estancia, Scottsdale AZ
Architect: C.P. Drewett, Drewett Works, Scottsdale, AZ
Interiors: Luis Ortega, Luis Ortega Interiors, Hollywood, CA
Publications: luxe. interiors + design. November 2011.
Featured on the world wide web: luxe.daily
Photo by Grey Crawford.
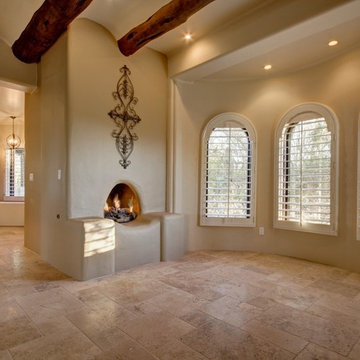
Idées déco pour une très grande chambre parentale sud-ouest américain avec un mur beige, un sol en travertin, une cheminée standard et un manteau de cheminée en plâtre.

Réalisation d'une très grande façade de maison rose sud-ouest américain en adobe à un étage avec un toit plat.
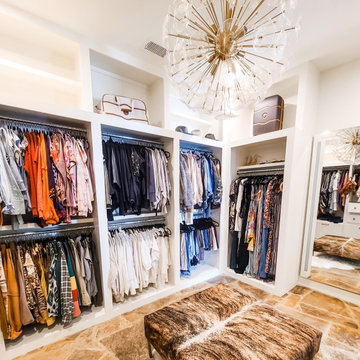
Beautiful custom-built closet
Idées déco pour un très grand dressing sud-ouest américain pour une femme avec un sol en calcaire.
Idées déco pour un très grand dressing sud-ouest américain pour une femme avec un sol en calcaire.
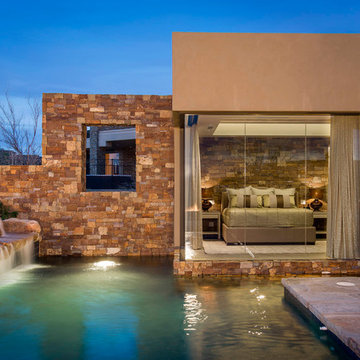
Inspiration pour un très grand couloir de nage arrière sud-ouest américain sur mesure avec un point d'eau et des pavés en pierre naturelle.
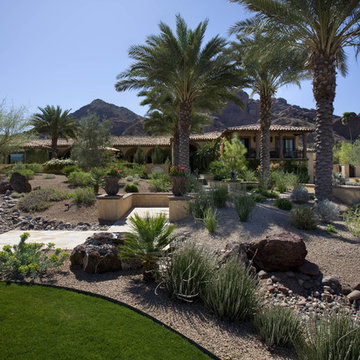
Main entryway features staggered terraces and tropical plantings.
Idée de décoration pour un très grand jardin arrière sud-ouest américain avec pierres et graviers.
Idée de décoration pour un très grand jardin arrière sud-ouest américain avec pierres et graviers.
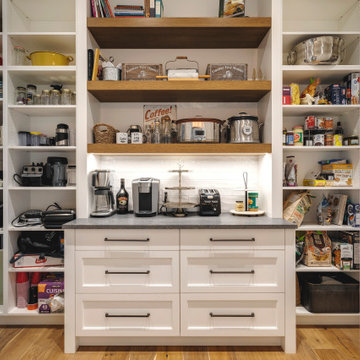
Inspiration pour une très grande cuisine américaine blanche et bois sud-ouest américain en U avec un évier de ferme, un placard à porte shaker, des portes de placard blanches, plan de travail en marbre, une crédence blanche, une crédence en carrelage métro, un électroménager en acier inoxydable, parquet foncé, îlot et plan de travail noir.
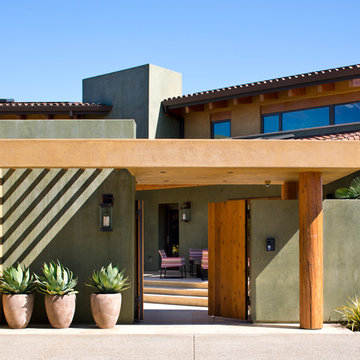
Photo taken by, Bernard Andre
Exemple d'une très grande façade de maison verte sud-ouest américain en stuc à un étage.
Exemple d'une très grande façade de maison verte sud-ouest américain en stuc à un étage.
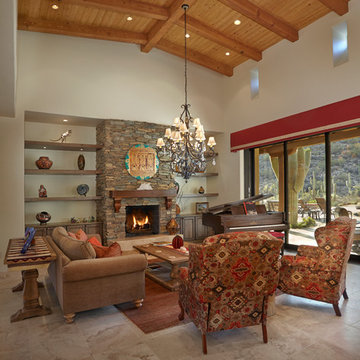
Large open great room and dining area with a mix of custom and Restoration Hardware furnishings.
Réalisation d'un très grand salon sud-ouest américain ouvert avec un mur beige, un sol en travertin, une cheminée standard, un manteau de cheminée en pierre et aucun téléviseur.
Réalisation d'un très grand salon sud-ouest américain ouvert avec un mur beige, un sol en travertin, une cheminée standard, un manteau de cheminée en pierre et aucun téléviseur.
Idées déco de très grandes maisons sud-ouest américain
7


















