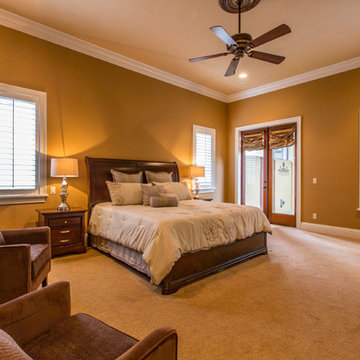Idées déco de très grandes maisons sud-ouest américain
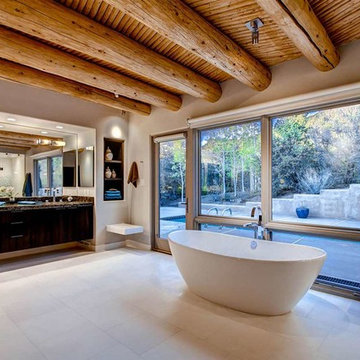
Cette image montre une très grande salle de bain principale sud-ouest américain en bois foncé avec un placard à porte plane, une baignoire indépendante, un mur blanc, un sol en carrelage de porcelaine, un lavabo encastré et une fenêtre.
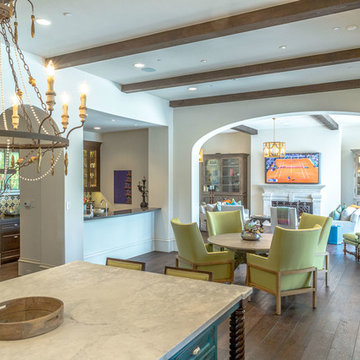
Page Agency
Cette image montre une très grande cuisine ouverte parallèle sud-ouest américain avec un placard avec porte à panneau surélevé, des portes de placard blanches, plan de travail en marbre, une crédence beige, une crédence en carrelage de pierre, un électroménager blanc, un sol en bois brun et îlot.
Cette image montre une très grande cuisine ouverte parallèle sud-ouest américain avec un placard avec porte à panneau surélevé, des portes de placard blanches, plan de travail en marbre, une crédence beige, une crédence en carrelage de pierre, un électroménager blanc, un sol en bois brun et îlot.
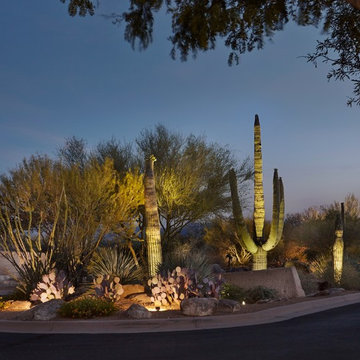
Shelly Ann Abbott, MLA and Robin Stancliff
Idée de décoration pour un très grand jardin sud-ouest américain.
Idée de décoration pour un très grand jardin sud-ouest américain.
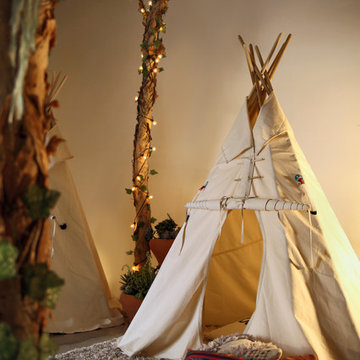
The center has different ambients; for meditation and private sessions, we created the teepee area, so customers can go inside for more peace and privacy. We used real raw tree trunks to evoke an outdoor feeling surrounding the teepees. Photography by Ricky Cohete
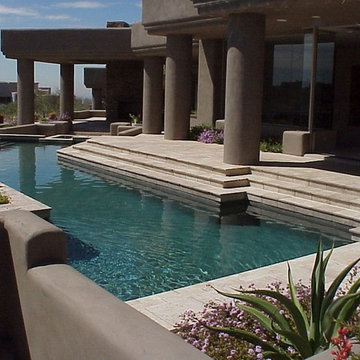
Luxurious and expansive pool deck design featuring custom stairs and coping made from our Truly Tumbled travertine tiles.
Idée de décoration pour une très grande piscine arrière sud-ouest américain en L avec du carrelage.
Idée de décoration pour une très grande piscine arrière sud-ouest américain en L avec du carrelage.
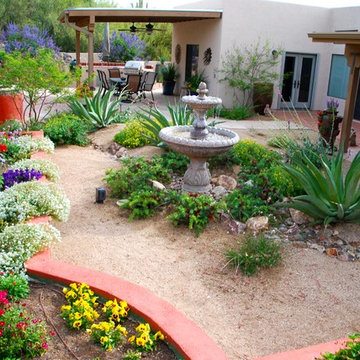
Exemple d'une très grande terrasse arrière sud-ouest américain avec une extension de toiture.
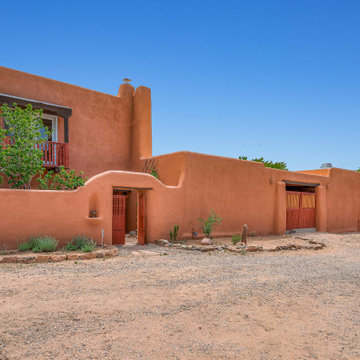
Réalisation d'une très grande façade de maison orange sud-ouest américain en adobe à un étage avec un toit plat.
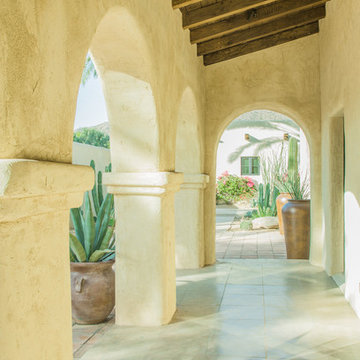
A view from within the front loggia, with the original wood deck and beams now exposed, looking across the south courtyard to the renovated four-car garage. The scored concrete floor is original, having been carefully cleaned and sealed after decades buried behind flagstone.
Architect: Gene Kniaz, Spiral Architects
General Contractor: Linthicum Custom Builders
Photo: Maureen Ryan Photography
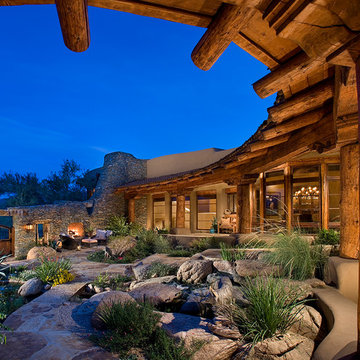
An Organic Southwestern entry courtyard with covered patio and water feature.
Architect: Urban Design Associates
Interior Designer: Bess Jones Interiors
Builder: R-Net Custom Homes
Photography: Dino Tonn
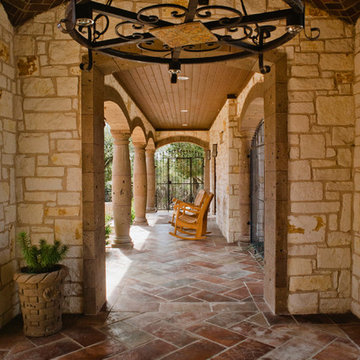
This exterior breezeway is covered with 12x24 Manganese Saltillo terra cotta flooring. The vaulted ceiling also features manganese 3x6 saltillo tile as the ceiling tile.
Drive up to practical luxury in this Hill Country Spanish Style home. The home is a classic hacienda architecture layout. It features 5 bedrooms, 2 outdoor living areas, and plenty of land to roam.
Classic materials used include:
Saltillo Tile - also known as terracotta tile, Spanish tile, Mexican tile, or Quarry tile
Cantera Stone - feature in Pinon, Tobacco Brown and Recinto colors
Copper sinks and copper sconce lighting
Travertine Flooring
Cantera Stone tile
Brick Pavers
Photos Provided by
April Mae Creative
aprilmaecreative.com
Tile provided by Rustico Tile and Stone - RusticoTile.com or call (512) 260-9111 / info@rusticotile.com
Construction by MelRay Corporation

Inspiration pour une très grande douche en alcôve principale sud-ouest américain en bois brun avec une baignoire en alcôve, WC à poser, un carrelage multicolore, un mur blanc, un sol en carrelage imitation parquet, un lavabo de ferme, un plan de toilette en surface solide, un sol multicolore, un plan de toilette noir, des toilettes cachées, meuble double vasque, meuble-lavabo encastré, poutres apparentes, des carreaux de céramique, une cabine de douche à porte battante et un placard avec porte à panneau surélevé.
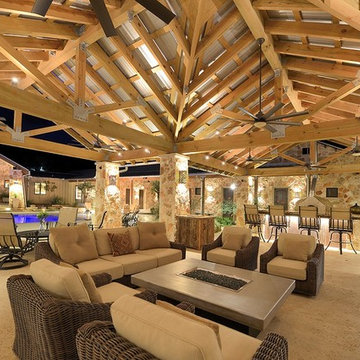
Photo Credit: Daniel Nadelvach
Idées déco pour une très grande terrasse arrière sud-ouest américain avec un foyer extérieur, une dalle de béton et une extension de toiture.
Idées déco pour une très grande terrasse arrière sud-ouest américain avec un foyer extérieur, une dalle de béton et une extension de toiture.
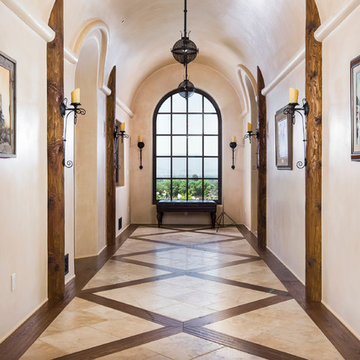
Cavan Hadley
Aménagement d'un très grand couloir sud-ouest américain avec un mur beige, un sol en carrelage de céramique et un sol multicolore.
Aménagement d'un très grand couloir sud-ouest américain avec un mur beige, un sol en carrelage de céramique et un sol multicolore.
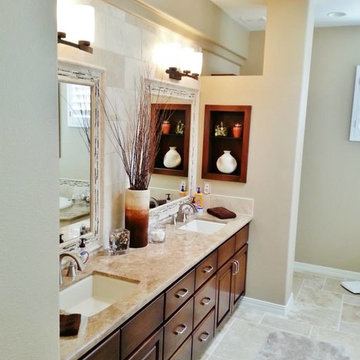
Exemple d'une très grande salle de bain principale sud-ouest américain en bois foncé avec un placard avec porte à panneau surélevé, un plan de toilette en granite, une baignoire posée, une douche d'angle, un carrelage beige, un carrelage de pierre, un mur beige, un sol en travertin et un lavabo encastré.
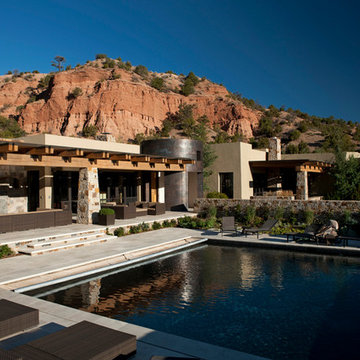
Kate Russell
Cette photo montre une très grande piscine à débordement sud-ouest américain rectangle avec des pavés en pierre naturelle.
Cette photo montre une très grande piscine à débordement sud-ouest américain rectangle avec des pavés en pierre naturelle.
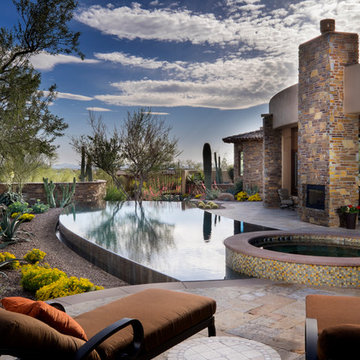
Kirk Bianchi created the design for this residential resort next to a desert preserve. The overhang of the homes patio suggested a pool with a sweeping curve shape. Kirk positioned a raised vanishing edge pool to work with the ascending terrain and to also capture the reflections of the scenery behind. The fire pit and bbq areas are situated to capture the best views of the superstition mountains, framed by the architectural pergola that creates a window to the vista beyond. A raised glass tile spa, capturing the colors of the desert context, serves as a jewel and centerpiece for the outdoor living space.
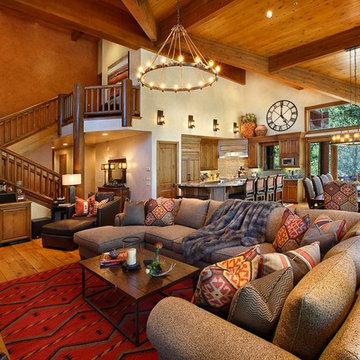
Jim Fairchild / Fairchild Creative, Inc.
Aménagement d'une très grande salle de séjour sud-ouest américain ouverte avec un mur orange, un sol en bois brun, une cheminée standard, un manteau de cheminée en pierre et un téléviseur encastré.
Aménagement d'une très grande salle de séjour sud-ouest américain ouverte avec un mur orange, un sol en bois brun, une cheminée standard, un manteau de cheminée en pierre et un téléviseur encastré.
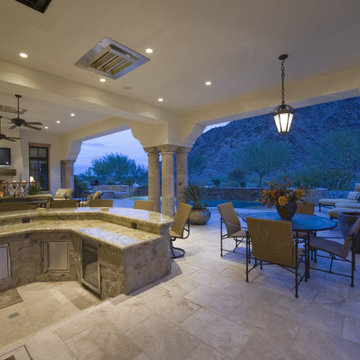
Our approach to the high-end outdoor entertainment space. We sunk the outdoor kitchen space thus creating an intimate face to face with your chef/bartender. An immense awning structure provides an immersive true extension of the indoor living room accented by floor to ceiling doors.
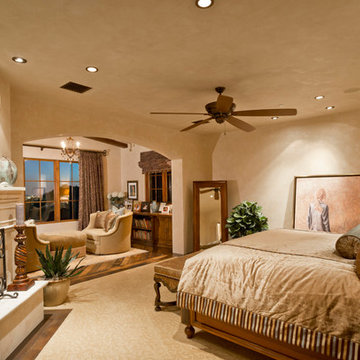
Custom Luxury Home with a Mexican inpsired style by Fratantoni Interior Designers!
Follow us on Pinterest, Twitter, Facebook, and Instagram for more inspirational photos!
Idées déco de très grandes maisons sud-ouest américain
3



















