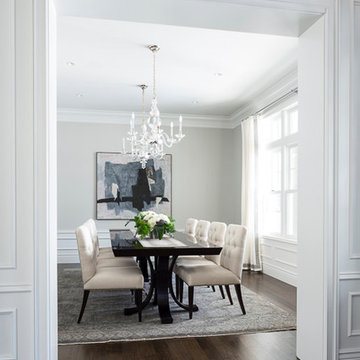Idées déco de très grandes salles à manger
Trier par :
Budget
Trier par:Populaires du jour
101 - 120 sur 8 017 photos
1 sur 2
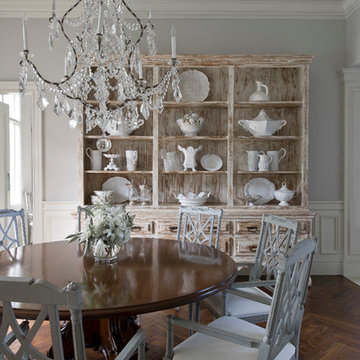
stephen allen photography
Cette photo montre une très grande salle à manger chic avec parquet foncé.
Cette photo montre une très grande salle à manger chic avec parquet foncé.

Post and beam wedding venue great room with vaulted ceilings
Cette photo montre une très grande salle à manger ouverte sur le salon montagne avec un mur blanc, sol en béton ciré, un sol gris et poutres apparentes.
Cette photo montre une très grande salle à manger ouverte sur le salon montagne avec un mur blanc, sol en béton ciré, un sol gris et poutres apparentes.
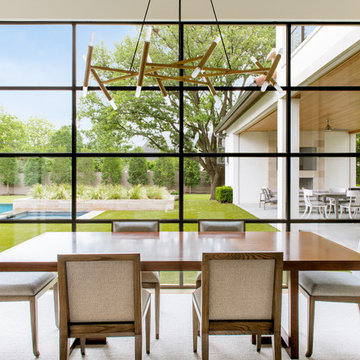
Idées déco pour une très grande salle à manger méditerranéenne avec un mur blanc, parquet clair et aucune cheminée.
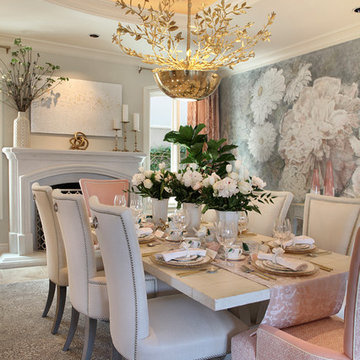
Aménagement d'une très grande salle à manger classique fermée avec un mur multicolore, un sol en travertin, une cheminée standard, un manteau de cheminée en pierre et un sol marron.

Photo: Lisa Petrole
Aménagement d'une très grande salle à manger ouverte sur la cuisine moderne avec un mur blanc, aucune cheminée, un sol gris et un sol en carrelage de porcelaine.
Aménagement d'une très grande salle à manger ouverte sur la cuisine moderne avec un mur blanc, aucune cheminée, un sol gris et un sol en carrelage de porcelaine.
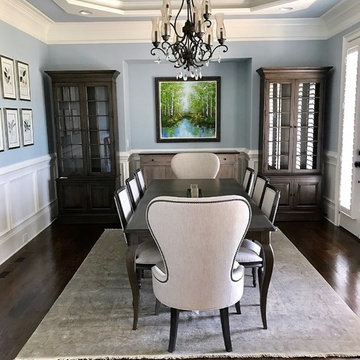
Interior Design: Maya Callaghan, Photo Credit: Maya Callaghan,
Idée de décoration pour une très grande salle à manger ouverte sur la cuisine tradition avec un mur bleu, parquet foncé et un sol marron.
Idée de décoration pour une très grande salle à manger ouverte sur la cuisine tradition avec un mur bleu, parquet foncé et un sol marron.
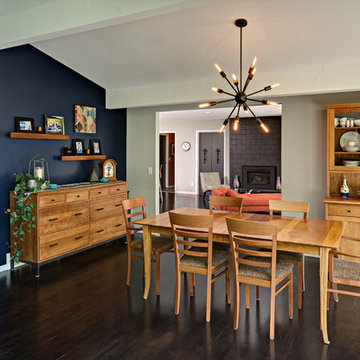
Idée de décoration pour une très grande salle à manger tradition avec un mur bleu, parquet foncé et aucune cheminée.
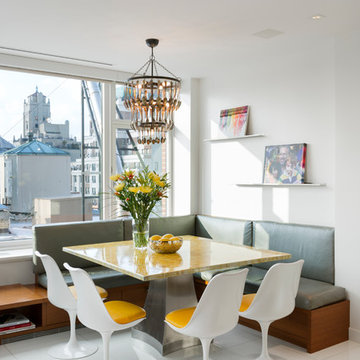
This bight corner eat-in kitchen is the center of family life. A banquet bench has custom storage and view of the city. Saarinen yellow and white Tulip chairs
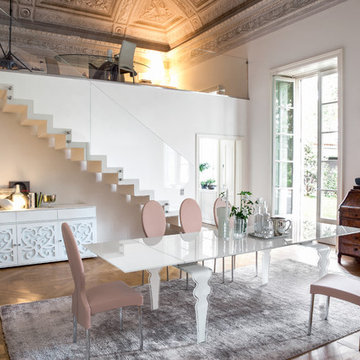
Inspired to create unique dining experience, the Vendome Modern Fixed or Extension Dining Table is an all encompassing display of contemporary reinterpretation of century old designs. Made in Italy by Tonin Casa, the Vendome distinctively integrates minimalism with elaborate yet not exaggerated details giving this table authenticity and individuality.

Level Three: The dining room's focal point is a sculptural table in Koa wood with bronzed aluminum legs. The comfortable dining chairs, with removable covers in an easy-care fabric, are solidly designed yet pillow soft.
Photograph © Darren Edwards, San Diego

Garden extension with high ceiling heights as part of the whole house refurbishment project. Extensions and a full refurbishment to a semi-detached house in East London.

Modern Dining Room in an open floor plan, sits between the Living Room, Kitchen and Backyard Patio. The modern electric fireplace wall is finished in distressed grey plaster. Modern Dining Room Furniture in Black and white is paired with a sculptural glass chandelier. Floor to ceiling windows and modern sliding glass doors expand the living space to the outdoors.

An absolute residential fantasy. This custom modern Blue Heron home with a diligent vision- completely curated FF&E inspired by water, organic materials, plenty of textures, and nods to Chanel couture tweeds and craftsmanship. Custom lighting, furniture, mural wallcovering, and more. This is just a sneak peek, with more to come.
This most humbling accomplishment is due to partnerships with THE MOST FANTASTIC CLIENTS, perseverance of some of the best industry professionals pushing through in the midst of a pandemic.

This room is the new eat-in area we created, behind the barn door is a laundry room.
Idées déco pour une très grande salle à manger ouverte sur la cuisine campagne avec un mur beige, sol en stratifié, une cheminée standard, un manteau de cheminée en pierre de parement, un sol gris, un plafond voûté et boiseries.
Idées déco pour une très grande salle à manger ouverte sur la cuisine campagne avec un mur beige, sol en stratifié, une cheminée standard, un manteau de cheminée en pierre de parement, un sol gris, un plafond voûté et boiseries.
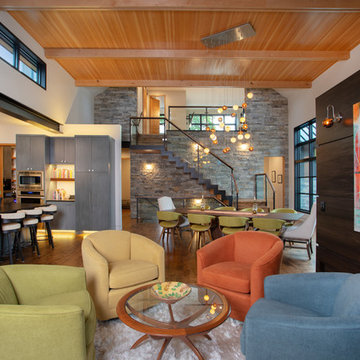
As written in Northern Home & Cottage by Elizabeth Edwards
Sara and Paul Matthews call their head-turning home, located in a sweet neighborhood just up the hill from downtown Petoskey, “a very human story.” Indeed it is. Sara and her husband, Paul, have a special-needs son as well as an energetic middle-school daughter. This home has an answer for everyone. Located down the street from the school, it is ideally situated for their daughter and a self-contained apartment off the great room accommodates all their son’s needs while giving his caretakers privacy—and the family theirs. The Matthews began the building process by taking their thoughts and
needs to Stephanie Baldwin and her team at Edgewater Design Group. Beyond the above considerations, they wanted their new home to be low maintenance and to stand out architecturally, “But not so much that anyone would complain that it didn’t work in our neighborhood,” says Sara. “We
were thrilled that Edgewater listened to us and were able to give us a unique-looking house that is meeting all our needs.” Lombardy LLC built this handsome home with Paul working alongside the construction crew throughout the project. The low maintenance exterior is a cutting-edge blend of stacked stone, black corrugated steel, black framed windows and Douglas fir soffits—elements that add up to an organic contemporary look. The use of black steel, including interior beams and the staircase system, lend an industrial vibe that is courtesy of the Matthews’ friend Dan Mello of Trimet Industries in Traverse City. The couple first met Dan, a metal fabricator, a number of years ago, right around the time they found out that their then two-year-old son would never be able to walk. After the couple explained to Dan that they couldn’t find a solution for a child who wasn’t big enough for a wheelchair, he designed a comfortable, rolling chair that was just perfect. They still use it. The couple’s gratitude for the chair resulted in a trusting relationship with Dan, so it was natural for them to welcome his talents into their home-building process. A maple floor finished to bring out all of its color-tones envelops the room in warmth. Alder doors and trim and a Doug fir ceiling reflect that warmth. Clearstory windows and floor-to-ceiling window banks fill the space with light—and with views of the spacious grounds that will
become a canvas for Paul, a retired landscaper. The couple’s vibrant art pieces play off against modernist furniture and lighting that is due to an inspired collaboration between Sara and interior designer Kelly Paulsen. “She was absolutely instrumental to the project,” Sara says. “I went through
two designers before I finally found Kelly.” The open clean-lined kitchen, butler’s pantry outfitted with a beverage center and Miele coffee machine (that allows guests to wait on themselves when Sara is cooking), and an outdoor room that centers around a wood-burning fireplace, all make for easy,
fabulous entertaining. A den just off the great room houses the big-screen television and Sara’s loom—
making for relaxing evenings of weaving, game watching and togetherness. Tourgoers will leave understanding that this house is everything great design should be. Form following function—and solving very human issues with soul-soothing style.
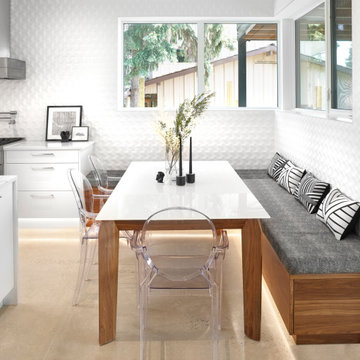
built in banquette, clean kitchen, concrete floor, custom banquette, flat panel kitchen, kitchen seating, walnut banquette, walnut bench seat
Exemple d'une très grande salle à manger ouverte sur la cuisine tendance avec un mur blanc, sol en béton ciré et un sol gris.
Exemple d'une très grande salle à manger ouverte sur la cuisine tendance avec un mur blanc, sol en béton ciré et un sol gris.

This grand 2-story home with first-floor owner’s suite includes a 3-car garage with spacious mudroom entry complete with built-in lockers. A stamped concrete walkway leads to the inviting front porch. Double doors open to the foyer with beautiful hardwood flooring that flows throughout the main living areas on the 1st floor. Sophisticated details throughout the home include lofty 10’ ceilings on the first floor and farmhouse door and window trim and baseboard. To the front of the home is the formal dining room featuring craftsman style wainscoting with chair rail and elegant tray ceiling. Decorative wooden beams adorn the ceiling in the kitchen, sitting area, and the breakfast area. The well-appointed kitchen features stainless steel appliances, attractive cabinetry with decorative crown molding, Hanstone countertops with tile backsplash, and an island with Cambria countertop. The breakfast area provides access to the spacious covered patio. A see-thru, stone surround fireplace connects the breakfast area and the airy living room. The owner’s suite, tucked to the back of the home, features a tray ceiling, stylish shiplap accent wall, and an expansive closet with custom shelving. The owner’s bathroom with cathedral ceiling includes a freestanding tub and custom tile shower. Additional rooms include a study with cathedral ceiling and rustic barn wood accent wall and a convenient bonus room for additional flexible living space. The 2nd floor boasts 3 additional bedrooms, 2 full bathrooms, and a loft that overlooks the living room.
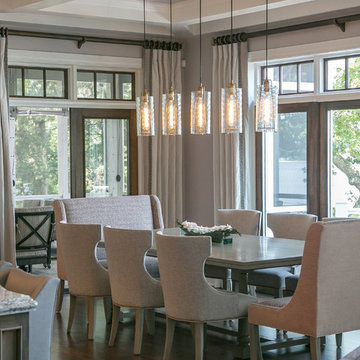
Katherine Elizabeth Designs was the recipient of the Curtains and Draperies Second Place Award at the prestigious 2018 VISION Design and Workroom Competition Awards Gala, held at the Tampa Convention Center.
Photo Credit: Shanna Wolf
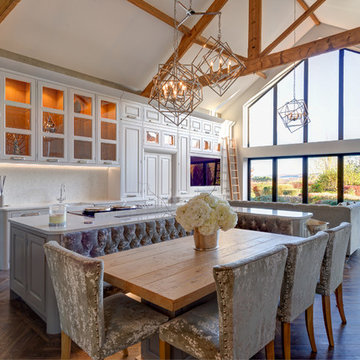
A New England inspired kitchen/dining/living space with rolling library ladder feature. Beautifully set in a barn conversion within the grounds of a 15th Century farmhouse.
All furniture meticulously handcrafted by our exceptional team.
Another successful collaboration with Fleur Interiors, our interior design partner in creating this stunning New England inspired country home.
Idées déco de très grandes salles à manger
6
