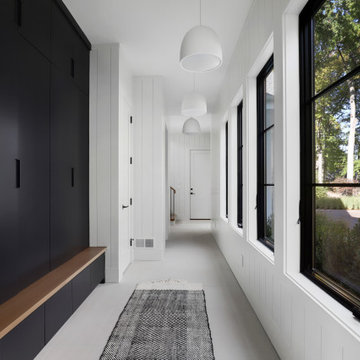Idées déco de très grands couloirs
Trier par :
Budget
Trier par:Populaires du jour
101 - 120 sur 3 131 photos
1 sur 2
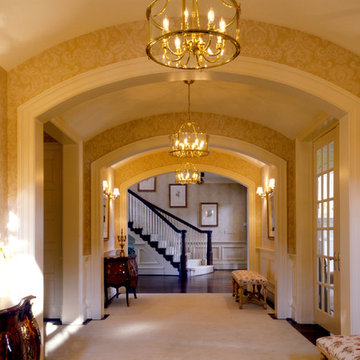
Large Gallery
Idées déco pour un très grand couloir classique avec un mur beige et un sol en bois brun.
Idées déco pour un très grand couloir classique avec un mur beige et un sol en bois brun.
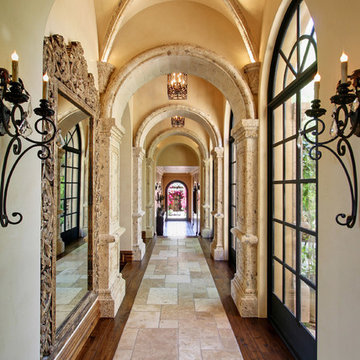
Stone arches and vaulted ceilings in the hallway with beautiful pendant lighting and wall sconces.
Cette image montre un très grand couloir méditerranéen avec un mur beige, un sol en travertin et un sol multicolore.
Cette image montre un très grand couloir méditerranéen avec un mur beige, un sol en travertin et un sol multicolore.
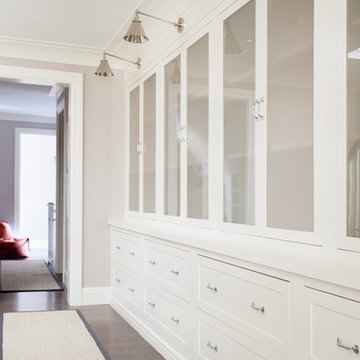
Interior Design, Custom Furniture Design, & Art Curation by Chango & Co.
Photography by Raquel Langworthy
See the project in Architectural Digest
Cette image montre un très grand couloir traditionnel avec un mur beige et parquet foncé.
Cette image montre un très grand couloir traditionnel avec un mur beige et parquet foncé.
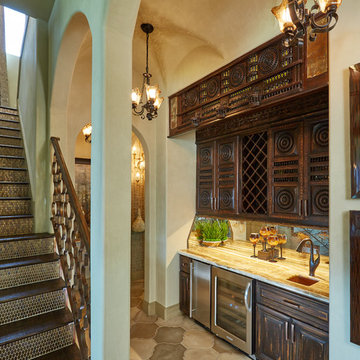
Cette image montre un très grand couloir méditerranéen avec un mur beige et un sol en carrelage de céramique.
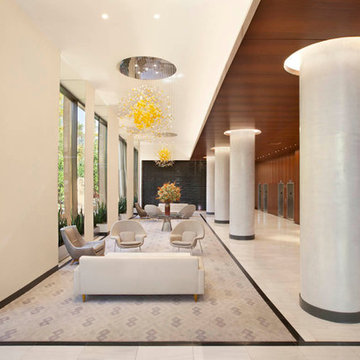
Mark La Rosa
Exemple d'un très grand couloir tendance avec un mur beige et un sol en marbre.
Exemple d'un très grand couloir tendance avec un mur beige et un sol en marbre.
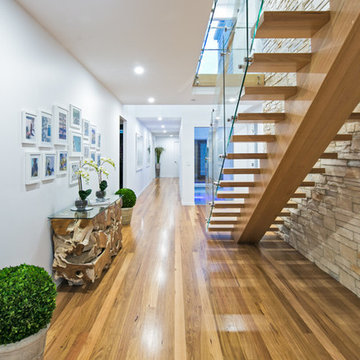
Luxury waterfront home
Cette photo montre un très grand couloir bord de mer avec un mur blanc, parquet clair et un sol beige.
Cette photo montre un très grand couloir bord de mer avec un mur blanc, parquet clair et un sol beige.

Butler's Pantry in the client's favorite room in the house- the kitchen.
Architecture, Design & Construction by BGD&C
Interior Design by Kaldec Architecture + Design
Exterior Photography: Tony Soluri
Interior Photography: Nathan Kirkman
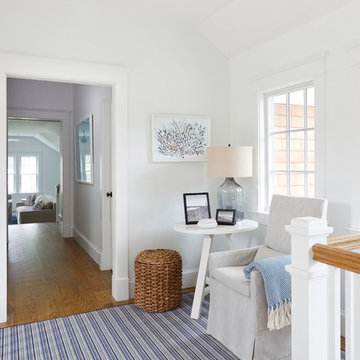
Photo by Tim Williams
Réalisation d'un très grand couloir marin avec un mur blanc et un sol en bois brun.
Réalisation d'un très grand couloir marin avec un mur blanc et un sol en bois brun.
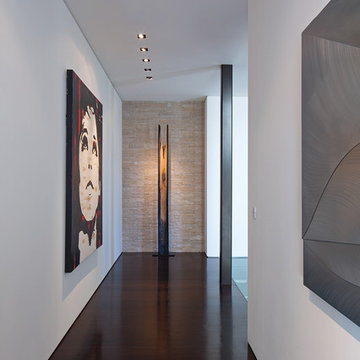
Laurel Way Beverly Hills modern home hallway artwork display
Aménagement d'un très grand couloir moderne avec un mur blanc, un sol marron et un plafond décaissé.
Aménagement d'un très grand couloir moderne avec un mur blanc, un sol marron et un plafond décaissé.
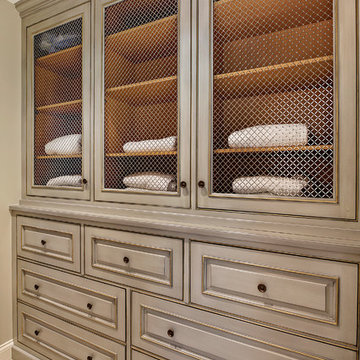
Built-in storage in Master Suite
Exemple d'un très grand couloir chic avec un mur beige, moquette et un sol beige.
Exemple d'un très grand couloir chic avec un mur beige, moquette et un sol beige.

Hanging library with glass walkway
Idées déco pour un très grand couloir contemporain avec un mur blanc et parquet clair.
Idées déco pour un très grand couloir contemporain avec un mur blanc et parquet clair.
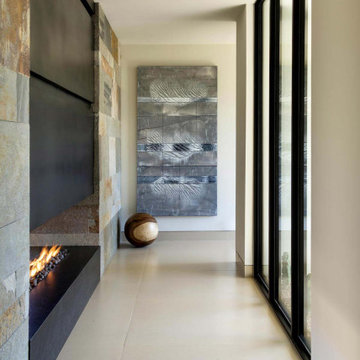
With adjacent neighbors within a fairly dense section of Paradise Valley, Arizona, C.P. Drewett sought to provide a tranquil retreat for a new-to-the-Valley surgeon and his family who were seeking the modernism they loved though had never lived in. With a goal of consuming all possible site lines and views while maintaining autonomy, a portion of the house — including the entry, office, and master bedroom wing — is subterranean. This subterranean nature of the home provides interior grandeur for guests but offers a welcoming and humble approach, fully satisfying the clients requests.
While the lot has an east-west orientation, the home was designed to capture mainly north and south light which is more desirable and soothing. The architecture’s interior loftiness is created with overlapping, undulating planes of plaster, glass, and steel. The woven nature of horizontal planes throughout the living spaces provides an uplifting sense, inviting a symphony of light to enter the space. The more voluminous public spaces are comprised of stone-clad massing elements which convert into a desert pavilion embracing the outdoor spaces. Every room opens to exterior spaces providing a dramatic embrace of home to natural environment.
Grand Award winner for Best Interior Design of a Custom Home
The material palette began with a rich, tonal, large-format Quartzite stone cladding. The stone’s tones gaveforth the rest of the material palette including a champagne-colored metal fascia, a tonal stucco system, and ceilings clad with hemlock, a tight-grained but softer wood that was tonally perfect with the rest of the materials. The interior case goods and wood-wrapped openings further contribute to the tonal harmony of architecture and materials.
Grand Award Winner for Best Indoor Outdoor Lifestyle for a Home This award-winning project was recognized at the 2020 Gold Nugget Awards with two Grand Awards, one for Best Indoor/Outdoor Lifestyle for a Home, and another for Best Interior Design of a One of a Kind or Custom Home.
At the 2020 Design Excellence Awards and Gala presented by ASID AZ North, Ownby Design received five awards for Tonal Harmony. The project was recognized for 1st place – Bathroom; 3rd place – Furniture; 1st place – Kitchen; 1st place – Outdoor Living; and 2nd place – Residence over 6,000 square ft. Congratulations to Claire Ownby, Kalysha Manzo, and the entire Ownby Design team.
Tonal Harmony was also featured on the cover of the July/August 2020 issue of Luxe Interiors + Design and received a 14-page editorial feature entitled “A Place in the Sun” within the magazine.
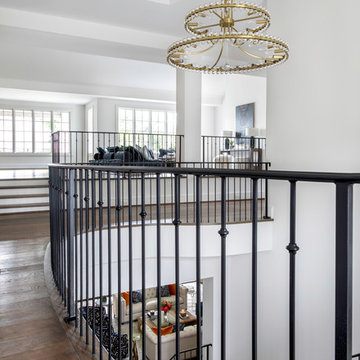
Cette photo montre un très grand couloir tendance avec un mur blanc, un sol en bois brun et un sol marron.
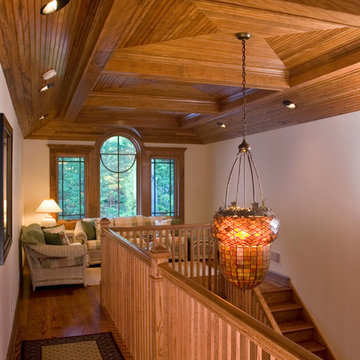
Tongue-and-groove wainscot with a rubbed-oil finish is applied to the ceiling in a distinctive pattern between the coffered beams, viewed here from the loft above the foyer.
Scott Bergmann Photography

Réalisation d'un très grand couloir tradition avec un mur blanc, parquet foncé et un sol multicolore.
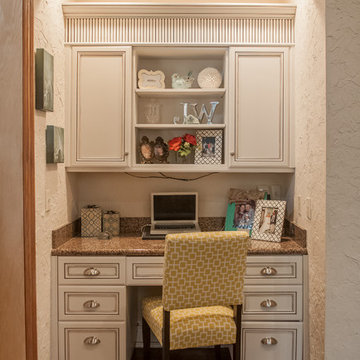
This Bentonville Estate home was updated with paint, carpet, hardware, fixtures, and oak doors. A golf simulation room and gym were also added to the home during the remodel.
Ramage Third Generation Photography

michael biondo, photographer
Exemple d'un très grand couloir tendance avec un mur beige, un sol en bois brun et un sol marron.
Exemple d'un très grand couloir tendance avec un mur beige, un sol en bois brun et un sol marron.

Réalisation d'un très grand couloir tradition avec un mur beige, un sol en bois brun, un sol marron et poutres apparentes.
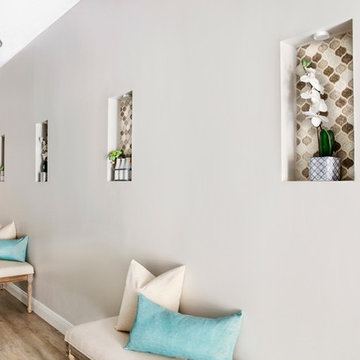
Design by: Etch Design Group
www.etchdesigngroup.com
Photography by: http://www.miabaxtersmail.com/interiors-1/
Idées déco de très grands couloirs
6
