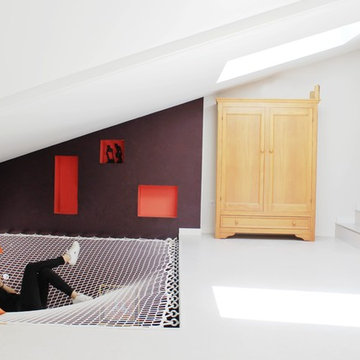Idées déco de très grands couloirs
Trier par :
Budget
Trier par:Populaires du jour
21 - 40 sur 3 131 photos
1 sur 2

Réalisation d'un très grand couloir tradition avec un mur beige, un sol en bois brun, un sol marron et poutres apparentes.

We did the painting, flooring, electricity, and lighting. As well as the meeting room remodeling. We did a cubicle office addition. We divided small offices for the employee. Float tape texture, sheetrock, cabinet, front desks, drop ceilings, we did all of them and the final look exceed client expectation
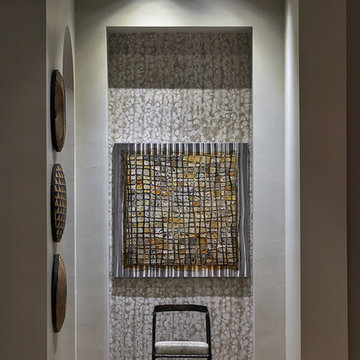
Tucked into the niche at the end of this hallway is a heavy, patinated bronze chair upholstered with Kelly Wearstler fabric. On the wall above it, a textural metal collage.
Photo by Brian Gassel
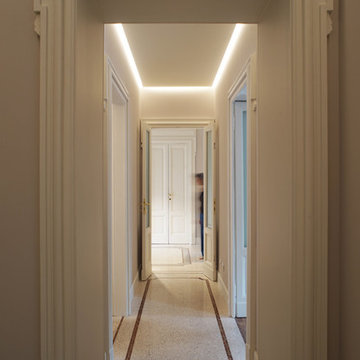
© Salvatore Peluso
Cette photo montre un très grand couloir chic avec un mur gris, un sol en terrazzo et un sol beige.
Cette photo montre un très grand couloir chic avec un mur gris, un sol en terrazzo et un sol beige.
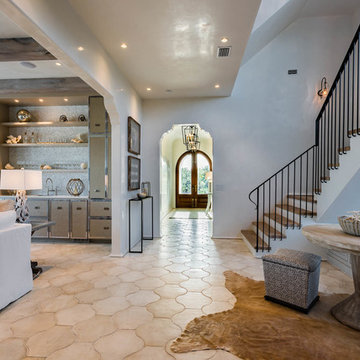
Inspiration pour un très grand couloir traditionnel avec un mur blanc, sol en béton ciré et un sol beige.
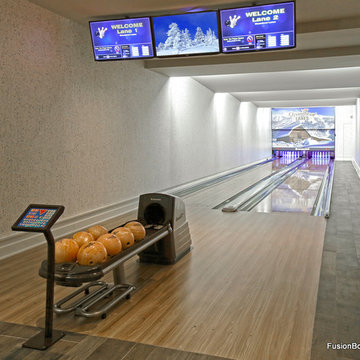
Luxury home builders Sound Beach Partners hired Fusion Bowling to create a custom basement bowling alley for their clients in Greenwich, Connecticut. The homeowners wanted the theme of the room to be based on their favorite skiing destination -- Steamboat, Colorado. The project features Pro Lanes with Illustrious Maple color pattern, "winter wonderland" lighting effects, custom sky blue pins, and Brunswick GS-X pinsetter machines. The masking unit, guest bowling balls, pins, and lanes all feature custom logos.
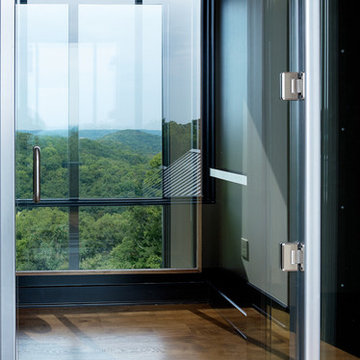
Standing at the upper level of this four story home, you are able to see view of Williamson County. The ceiling and walls of the elevator are made of tempered glass with hickory trim.
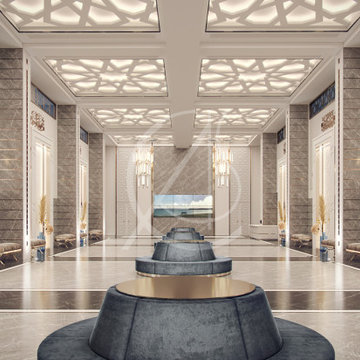
An expansive family center in Memphis, USA offers the surrounding community with various facilities, among them is this mosque with the elaborate Islamic ornaments that define the main lobby of this masjid interior design

A 60-foot long central passage carves a path from the aforementioned Great Room and Foyer to the private Bedroom Suites: This hallway is capped by an enclosed shower garden - accessed from the Master Bath - open to the sky above and the south lawn beyond. In lieu of using recessed lights or wall sconces, the architect’s dreamt of a clever architectural detail that offers diffused daylighting / moonlighting of the home’s main corridor. The detail was formed by pealing the low-pitched gabled roof back at the high ridge line, opening the 60-foot long hallway to the sky via a series of seven obscured Solatube skylight systems and a sharp-angled drywall trim edge: Inspired by a James Turrell art installation, this detail directs the natural light (as well as light from an obscured continuous LED strip when desired) to the East corridor wall via the 6-inch wide by 60-foot long cove shaping the glow uninterrupted: An elegant distillation of Hsu McCullough's painting of interior spaces with various qualities of light - direct and diffused.
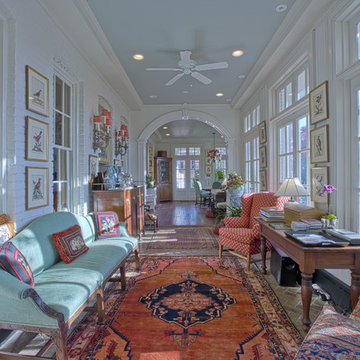
Jeffrey Sauers
Cette image montre un très grand couloir traditionnel avec un mur blanc et un sol en brique.
Cette image montre un très grand couloir traditionnel avec un mur blanc et un sol en brique.
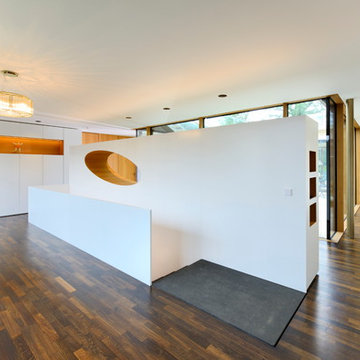
Peters Fotodesign - Michael Christian Peters
Exemple d'un très grand couloir tendance avec un mur blanc et parquet foncé.
Exemple d'un très grand couloir tendance avec un mur blanc et parquet foncé.

Idées déco pour un très grand couloir campagne avec un mur marron et un sol en brique.
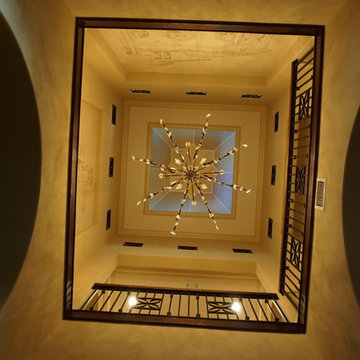
wall mural, ceiling mural, decorative metal lattice, stairs banister design,
Réalisation d'un très grand couloir méditerranéen.
Réalisation d'un très grand couloir méditerranéen.
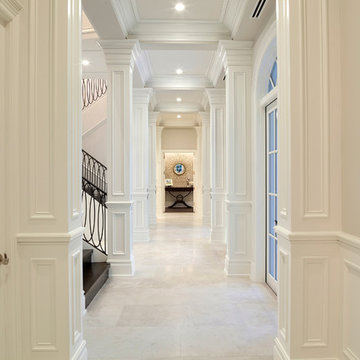
Aménagement d'un très grand couloir avec un mur beige, un sol en marbre et un sol beige.
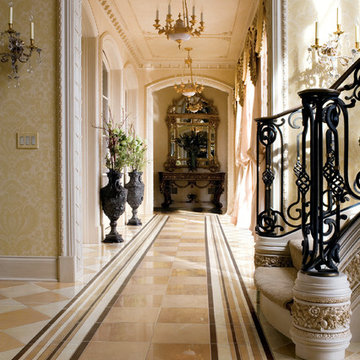
Réalisation d'un très grand couloir méditerranéen avec un mur beige, un sol en marbre et un sol multicolore.
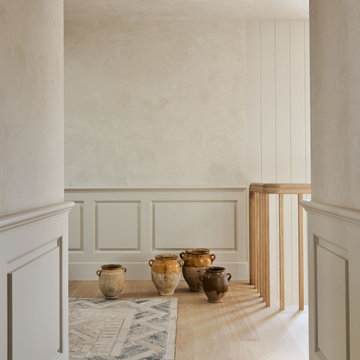
Idées déco pour un très grand couloir campagne avec un mur beige, parquet peint et un sol beige.

Resting upon a 120-acre rural hillside, this 17,500 square-foot residence has unencumbered mountain views to the east, south and west. The exterior design palette for the public side is a more formal Tudor style of architecture, including intricate brick detailing; while the materials for the private side tend toward a more casual mountain-home style of architecture with a natural stone base and hand-cut wood siding.
Primary living spaces and the master bedroom suite, are located on the main level, with guest accommodations on the upper floor of the main house and upper floor of the garage. The interior material palette was carefully chosen to match the stunning collection of antique furniture and artifacts, gathered from around the country. From the elegant kitchen to the cozy screened porch, this residence captures the beauty of the White Mountains and embodies classic New Hampshire living.
Photographer: Joseph St. Pierre

40 x 80 ft Loggia hallway ends with large picture window that looks out into the garden.
Idées déco pour un très grand couloir exotique avec un sol en travertin, un mur blanc et un sol gris.
Idées déco pour un très grand couloir exotique avec un sol en travertin, un mur blanc et un sol gris.
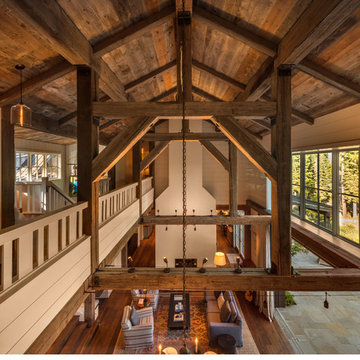
Cette photo montre un très grand couloir montagne avec un mur blanc et un sol en bois brun.
Idées déco de très grands couloirs
2
