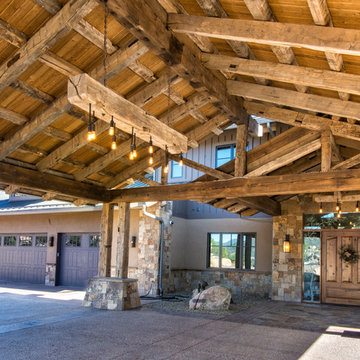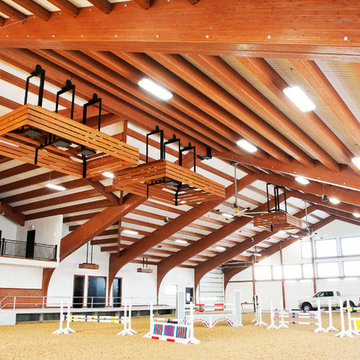Idées déco de très grands garages et abris de jardin
Trier par :
Budget
Trier par:Populaires du jour
181 - 200 sur 2 044 photos
1 sur 2
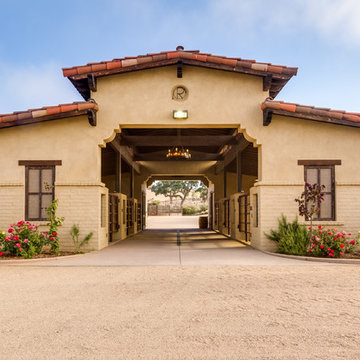
Cavan Hadley
Idées déco pour une très grande grange séparée sud-ouest américain.
Idées déco pour une très grande grange séparée sud-ouest américain.
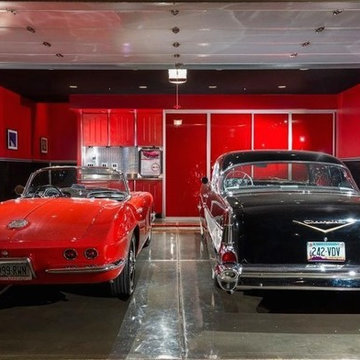
Luxury homes with custom garages by Fratantoni Interior Designers.
Follow us on Pinterest, Twitter, Facebook and Instagram for more inspirational photos!
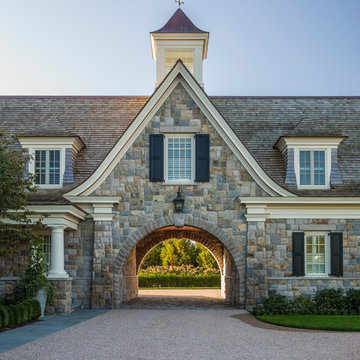
Photographer : Richard Mandelkorn
Inspiration pour un très grand garage attenant traditionnel avec une porte cochère.
Inspiration pour un très grand garage attenant traditionnel avec une porte cochère.
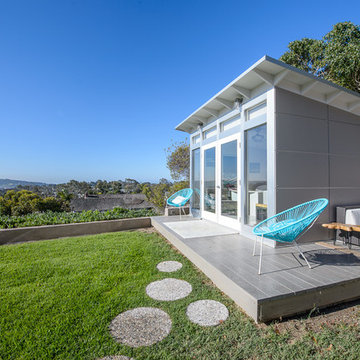
A beautiful and functional home office - a 10x12 space with two desks.
Réalisation d'un très grand abri de jardin minimaliste.
Réalisation d'un très grand abri de jardin minimaliste.
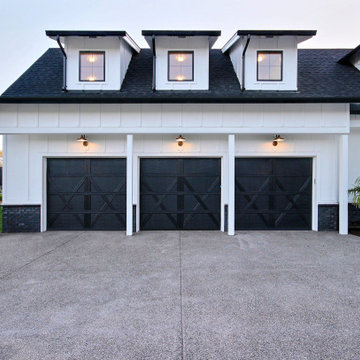
This Beautiful Multi-Story Modern Farmhouse Features a Master On The Main & A Split-Bedroom Layout • 5 Bedrooms • 4 Full Bathrooms • 1 Powder Room • 3 Car Garage • Vaulted Ceilings • Den • Large Bonus Room w/ Wet Bar • 2 Laundry Rooms • So Much More!
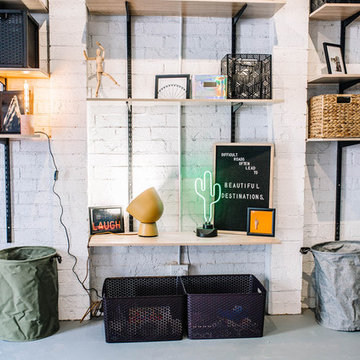
converted garage to multi-purpose room
Cette image montre un très grand garage pour trois voitures séparé urbain avec un bureau, studio ou atelier.
Cette image montre un très grand garage pour trois voitures séparé urbain avec un bureau, studio ou atelier.
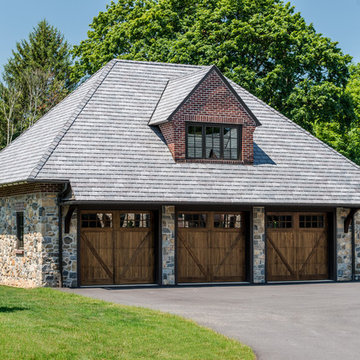
Angle Eye Photography
Exemple d'un très grand garage pour trois voitures séparé chic.
Exemple d'un très grand garage pour trois voitures séparé chic.
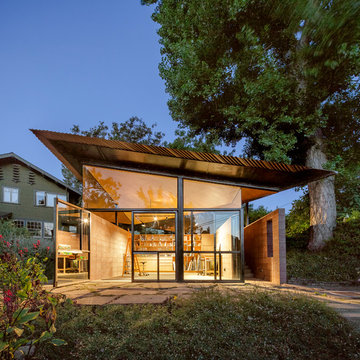
A free-standing painting and drawing studio, distinctly contemporary but complementary to the existing historic shingle-style residence. Together the sequence from house to deck to courtyard to breezeway to studio interior is a choreography of movement and space, seamlessly integrating site, topography, and horizon.
Images by Steve King Architectural Photography.
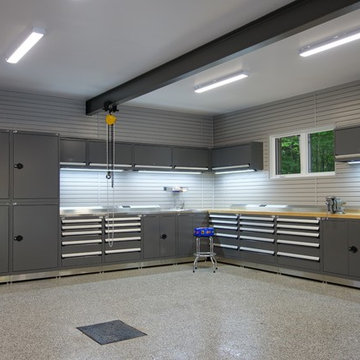
Design and transformation of a sextuple garage in Blainville, Quebec.
Aménagement d'un très grand garage pour trois voitures séparé contemporain.
Aménagement d'un très grand garage pour trois voitures séparé contemporain.
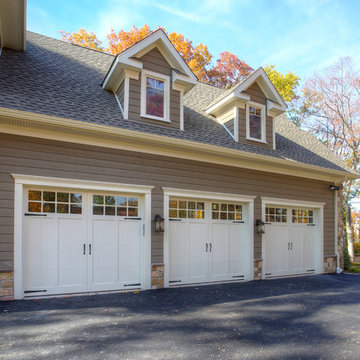
Cette image montre un très grand garage pour trois voitures attenant traditionnel.
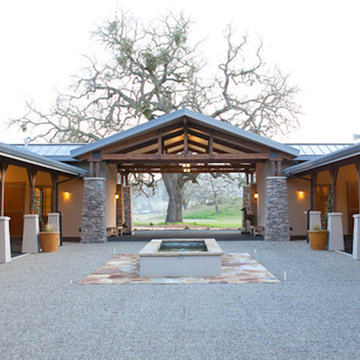
High quality Morgan Horse Stables
Aménagement d'une très grande grange séparée sud-ouest américain.
Aménagement d'une très grande grange séparée sud-ouest américain.
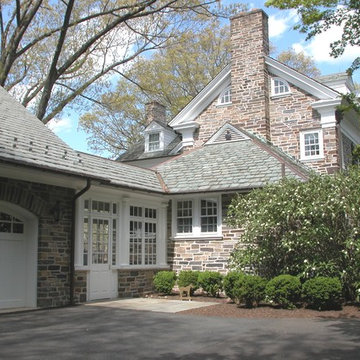
The three bay stone garage was designed to suite the modern day needs of this stately home. Tuscan columns, clearstory glass and 12-lite windows and doors, enhance the breezeway.
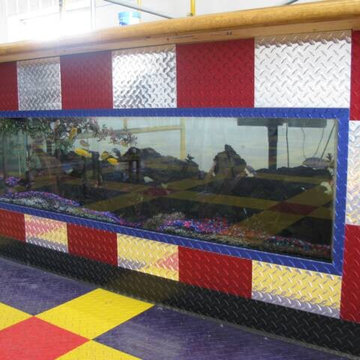
5000 square foot garage makeover or "Man Cave" designed and installed by Custom Storage Solutions. This design includes PVC garage flooring in Nascar colors purple, yellow and red, custom made bar with a fish tank inside, red, chrome and blue diamond plate, wall murals, diamond plate walls, imaged cabinets and pub tables. Customer used this space to entertain his 200 employees during holiday events and parties. He also uses this space for his car collection. we took all of the photos used on the imaged cabinets made by Custom Storage Solutions.
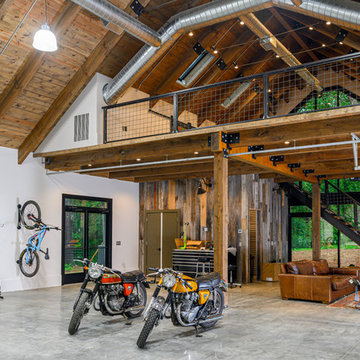
Inspiration pour un très grand garage pour quatre voitures ou plus séparé urbain avec un bureau, studio ou atelier.
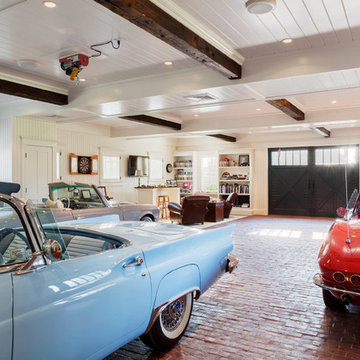
Greg Premru
Aménagement d'un très grand garage pour trois voitures bord de mer.
Aménagement d'un très grand garage pour trois voitures bord de mer.
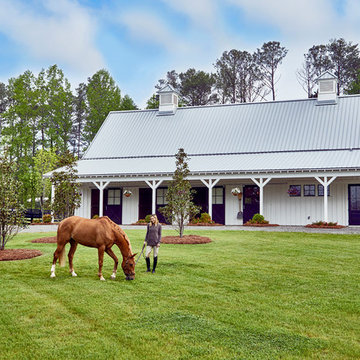
Lauren Rubenstein Photography
Idée de décoration pour une très grande grange séparée champêtre.
Idée de décoration pour une très grande grange séparée champêtre.
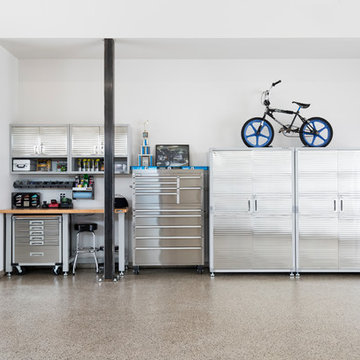
Garage
Idée de décoration pour un très grand garage design avec un bureau, studio ou atelier.
Idée de décoration pour un très grand garage design avec un bureau, studio ou atelier.
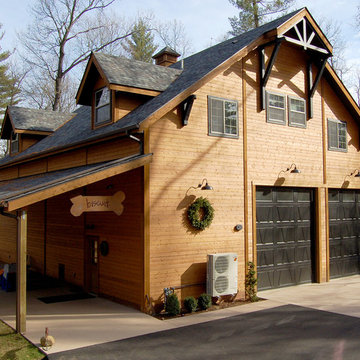
The owners of this massive Coach House shop approached Barn Pros with a challenge: they needed versatile, and large, storage space for golfing equipment plus a full apartment for family gatherings and guests. The solution was our Coach House model. Designed on a 14’ x 14’ grid with a sidewall that measures 18’, there’s a total of 3,920 sq. ft. in this 56’ x 42’ building. The standard model is offered as a storage building with a 2/3 loft (28’ x 56’). Apartment packages are available, though not included in the base model.
Idées déco de très grands garages et abris de jardin
10


