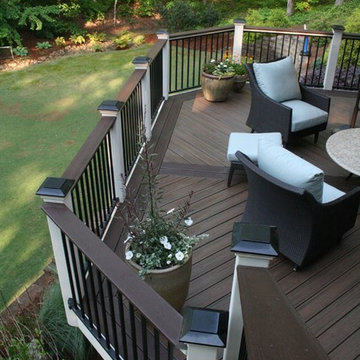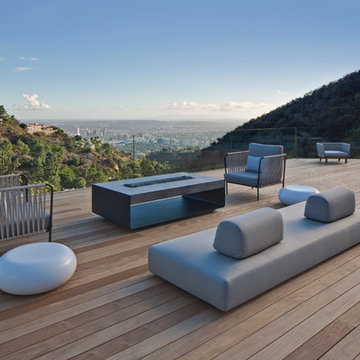Idées déco de très grandes maisons

Matt
Cette image montre un très grand salon minimaliste avec un mur gris, parquet foncé et un manteau de cheminée en carrelage.
Cette image montre un très grand salon minimaliste avec un mur gris, parquet foncé et un manteau de cheminée en carrelage.
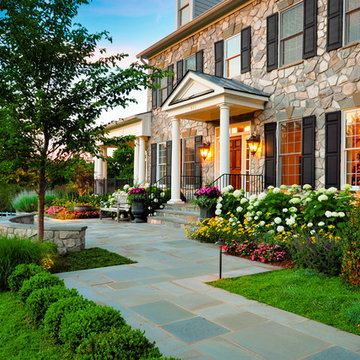
Duy Tran Photography
Cette photo montre un très grand jardin à la française avant chic au printemps avec une exposition partiellement ombragée et des pavés en béton.
Cette photo montre un très grand jardin à la française avant chic au printemps avec une exposition partiellement ombragée et des pavés en béton.

A new-build modern farmhouse included an open kitchen with views to all the first level rooms, including dining area, family room area, back mudroom and front hall entries. Rustic-styled beams provide support between first floor and loft upstairs. A 10-foot island was designed to fit between rustic support posts. The rustic alder dark stained island complements the L-shape perimeter cabinets of lighter knotty alder. Two full-sized undercounter ovens by Wolf split into single spacing, under an electric cooktop, and in the large island are useful for this busy family. Hardwood hickory floors and a vintage armoire add to the rustic decor.

Designed by MossCreek, this beautiful timber frame home includes signature MossCreek style elements such as natural materials, expression of structure, elegant rustic design, and perfect use of space in relation to build site. Photo by Mark Smith

Réalisation d'une très grande cuisine ouverte parallèle et encastrable design avec un placard à porte plane, des portes de placard blanches, un plan de travail en quartz, une crédence grise, un sol en marbre, 2 îlots et une crédence en dalle de pierre.

John Evans
Exemple d'une très grande cuisine encastrable chic en U avec un placard à porte affleurante, des portes de placard blanches, une crédence blanche, parquet foncé, îlot, un plan de travail en granite et une crédence en carrelage de pierre.
Exemple d'une très grande cuisine encastrable chic en U avec un placard à porte affleurante, des portes de placard blanches, une crédence blanche, parquet foncé, îlot, un plan de travail en granite et une crédence en carrelage de pierre.

Simple Luxury Photography
Idée de décoration pour une très grande douche en alcôve principale tradition en bois foncé avec un lavabo encastré, un placard avec porte à panneau encastré, un plan de toilette en surface solide, WC séparés, un carrelage blanc, des carreaux de céramique, un mur beige, un sol en carrelage de céramique, une cabine de douche à porte battante, une niche et un banc de douche.
Idée de décoration pour une très grande douche en alcôve principale tradition en bois foncé avec un lavabo encastré, un placard avec porte à panneau encastré, un plan de toilette en surface solide, WC séparés, un carrelage blanc, des carreaux de céramique, un mur beige, un sol en carrelage de céramique, une cabine de douche à porte battante, une niche et un banc de douche.
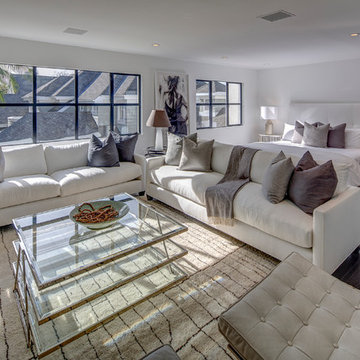
Brian Thomas Jones
Cette photo montre une très grande chambre d'amis tendance avec un mur blanc et parquet foncé.
Cette photo montre une très grande chambre d'amis tendance avec un mur blanc et parquet foncé.
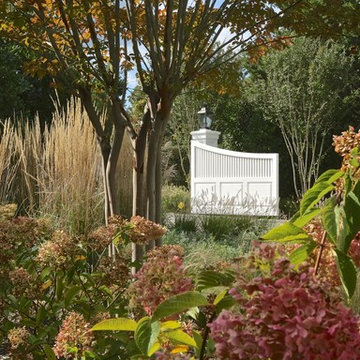
Exemple d'une très grande allée carrossable arrière chic avec une exposition partiellement ombragée et des pavés en béton.
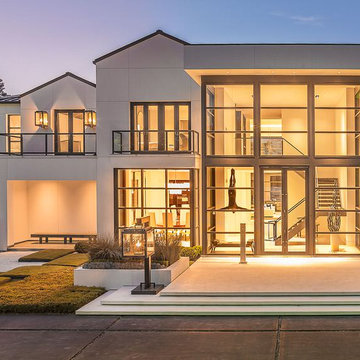
The problem this Memorial-Houston homeowner faced was that her sumptuous contemporary home, an austere series of interconnected cubes of various sizes constructed from white stucco, black steel and glass, did not have the proper landscaping frame. It was out of scale. Imagine Robert Motherwell's "Black on White" painting without the Museum of Fine Arts-Houston's generous expanse of white walls surrounding it. It would still be magnificent but somehow...off.
Intuitively, the homeowner realized this issue and started interviewing landscape designers. After talking to about 15 different designers, she finally went with one, only to be disappointed with the results. From the across-the-street neighbor, she was then introduced to Exterior Worlds and she hired us to correct the newly-created problems and more fully realize her hopes for the grounds. "It's not unusual for us to come in and deal with a mess. Sometimes a homeowner gets overwhelmed with managing everything. Other times it is like this project where the design misses the mark. Regardless, it is really important to listen for what a prospect or client means and not just what they say," says Jeff Halper, owner of Exterior Worlds.
Since the sheer size of the house is so dominating, Exterior Worlds' overall job was to bring the garden up to scale to match the house. Likewise, it was important to stretch the house into the landscape, thereby softening some of its severity. The concept we devised entailed creating an interplay between the landscape and the house by astute placement of the black-and-white colors of the house into the yard using different materials and textures. Strategic plantings of greenery increased the interest, density, height and function of the design.
First we installed a pathway of crushed white marble around the perimeter of the house, the white of the path in homage to the house’s white facade. At various intervals, 3/8-inch steel-plated metal strips, painted black to echo the bones of the house, were embedded and crisscrossed in the pathway to turn it into a loose maze.
Along this metal bunting, we planted succulents whose other-worldly shapes and mild coloration juxtaposed nicely against the hard-edged steel. These plantings included Gulf Coast muhly, a native grass that produces a pink-purple plume when it blooms in the fall. A side benefit to the use of these plants is that they are low maintenance and hardy in Houston’s summertime heat.
Next we brought in trees for scale. Without them, the impressive architecture becomes imposing. We placed them along the front at either corner of the house. For the left side, we found a multi-trunk live oak in a field, transported it to the property and placed it in a custom-made square of the crushed marble at a slight distance from the house. On the right side where the house makes a 90-degree alcove, we planted a mature mesquite tree.
To finish off the front entry, we fashioned the black steel into large squares and planted grass to create islands of green, or giant lawn stepping pads. We echoed this look in the back off the master suite by turning concrete pads of black-stained concrete into stepping pads.
We kept the foundational plantings of Japanese yews which add green, earthy mass, something the stark architecture needs for further balance. We contoured Japanese boxwoods into small spheres to enhance the play between shapes and textures.
In the large, white planters at the front entrance, we repeated the plantings of succulents and Gulf Coast muhly to reinforce symmetry. Then we built an additional planter in the back out of the black metal, filled it with the crushed white marble and planted a Texas vitex, another hardy choice that adds a touch of color with its purple blooms.
To finish off the landscaping, we needed to address the ravine behind the house. We built a retaining wall to contain erosion. Aesthetically, we crafted it so that the wall has a sharp upper edge, a modern motif right where the landscape meets the land.

The very high ceilings of this living room create a focal point as you enter the long foyer. The fabric on the curtains, a semi transparent linen, permits the natural light to seep through the entire space. A Floridian environment was created by using soft aqua blues throughout. The furniture is Christopher Guy modern sofas and the glass tables adding an airy feel. The silver and crystal leaf motif chandeliers finish the composition. Our Aim was to bring the outside landscape of beautiful tropical greens and orchids indoors.
Photography by: Claudia Uribe
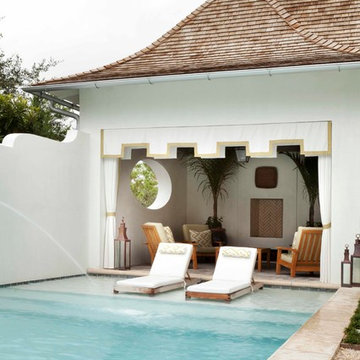
Emily Followill
Aménagement d'une très grande piscine arrière bord de mer rectangle avec des pavés en béton.
Aménagement d'une très grande piscine arrière bord de mer rectangle avec des pavés en béton.
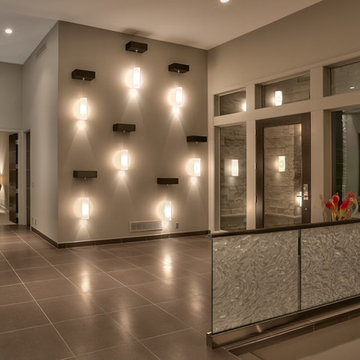
Home Built by Arjay Builders Inc.
Photo by Amoura Productions
Réalisation d'un très grand hall d'entrée design avec un mur gris, une porte simple et une porte en verre.
Réalisation d'un très grand hall d'entrée design avec un mur gris, une porte simple et une porte en verre.
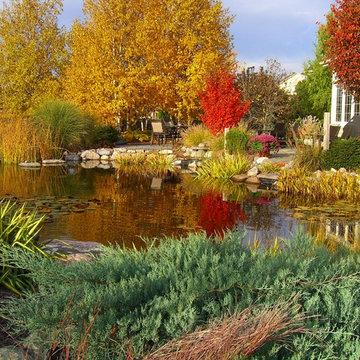
This project was designed and installed by Cottage Gardener, LTD. These photos highlight our effort to create seasonal interest throughout the entire year.
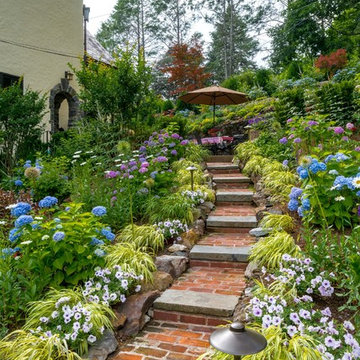
Like most growing families, this client wanted to lure everyone outside. And when the family went outdoors, they were hoping to find flamboyant color, delicious fragrance, freshly grilled food, fun play-spaces, and comfy entertaining areas waiting. Privacy was an imperative. Seems basic enough. But a heap of challenges stood in the way between what they were given upon arrival and the family's ultimate dreamscape.
Primary among the impediments was the fact that the house stands on a busy corner lot. Plus, the breakneck slope was definitely not playground-friendly. Fortunately, Westover Landscape Design rode to the rescue and literally leveled the playing field. Furthermore, flowing from space to space is a thoroughly enjoyable, ever-changing journey given the blossom-filled, year-around-splendiferous gardens that now hug the walkway and stretch out to the property lines. Soft evergreen hedges and billowing flowering shrubs muffle street noise, giving the garden within a sense of embrace. A fully functional (and frequently used) convenient outdoor kitchen/dining area/living room expand the house's floorplan into a relaxing, nature-infused on-site vacationland. Mission accomplished. With the addition of the stunning old-world stone fireplace and pergola, this amazing property is a welcome retreat for year round enjoyment. Mission accomplished.
Rob Cardillo for Westover Landscape Design, Inc.
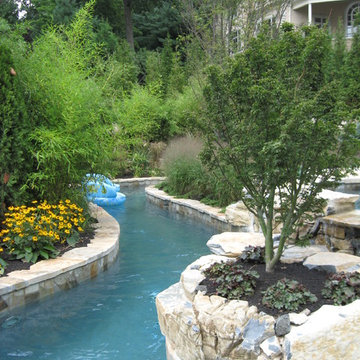
Idées déco pour une très grande piscine naturelle et arrière classique sur mesure avec un point d'eau et des pavés en pierre naturelle.
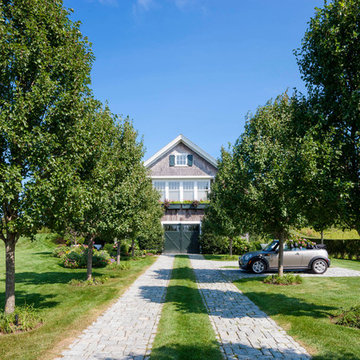
Greg Premru
Réalisation d'un très grand garage pour trois voitures séparé marin.
Réalisation d'un très grand garage pour trois voitures séparé marin.
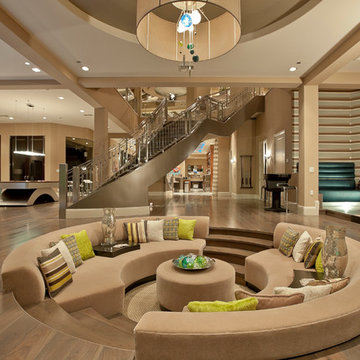
David Marquardt
Cette image montre un très grand salon design ouvert avec un mur beige.
Cette image montre un très grand salon design ouvert avec un mur beige.
Idées déco de très grandes maisons
7



















