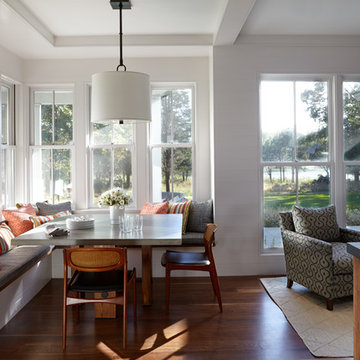Idées déco de très grandes salles à manger
Trier par :
Budget
Trier par:Populaires du jour
101 - 120 sur 8 026 photos
1 sur 2
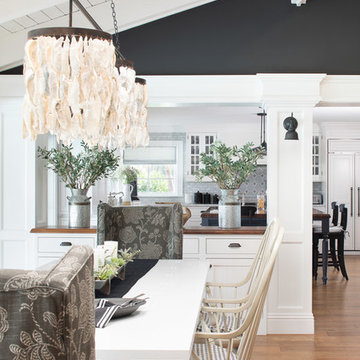
Jessica Glynn
Aménagement d'une très grande salle à manger ouverte sur le salon bord de mer avec un mur noir, un sol en bois brun et un sol rouge.
Aménagement d'une très grande salle à manger ouverte sur le salon bord de mer avec un mur noir, un sol en bois brun et un sol rouge.
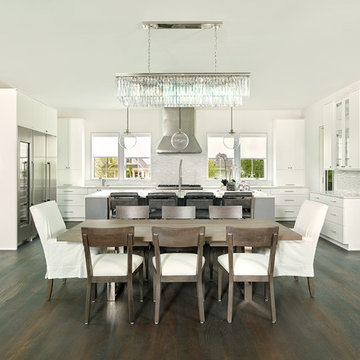
Daniel Island Golf Course - Charleston, SC
Lesesne Street Private Residence
Completed 2016
Photographer: Holger Obenaus
Facebook/Twitter/Instagram/Tumblr:
inkarchitecture
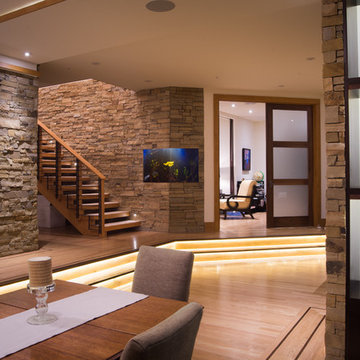
Jon M. Photography www.jonm.photo
Exemple d'une très grande salle à manger ouverte sur la cuisine chic avec un mur multicolore, parquet clair et aucune cheminée.
Exemple d'une très grande salle à manger ouverte sur la cuisine chic avec un mur multicolore, parquet clair et aucune cheminée.
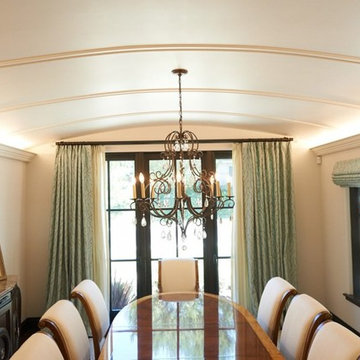
Intimate dining room with traditional arched ceiling and cove lighting.
Exemple d'une très grande salle à manger ouverte sur la cuisine chic avec un mur blanc, un sol en bois brun et aucune cheminée.
Exemple d'une très grande salle à manger ouverte sur la cuisine chic avec un mur blanc, un sol en bois brun et aucune cheminée.
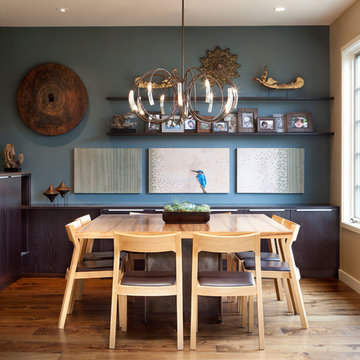
Contemporary Breakfast Room with slate blue wall, family photo gallery, contemporary trip tic painting and Asian artifacts.
Paul Dyer Photography
Réalisation d'une très grande salle à manger ouverte sur le salon design avec un mur bleu et un sol en bois brun.
Réalisation d'une très grande salle à manger ouverte sur le salon design avec un mur bleu et un sol en bois brun.
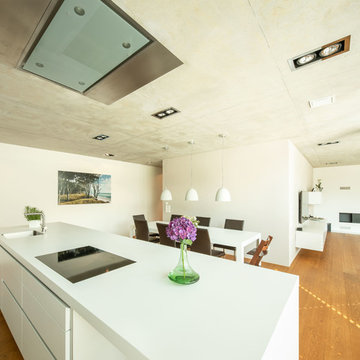
Ralf Just Fotografie, Weilheim
Inspiration pour une très grande salle à manger ouverte sur la cuisine minimaliste avec un mur blanc, un sol en bois brun, un manteau de cheminée en plâtre et un sol marron.
Inspiration pour une très grande salle à manger ouverte sur la cuisine minimaliste avec un mur blanc, un sol en bois brun, un manteau de cheminée en plâtre et un sol marron.
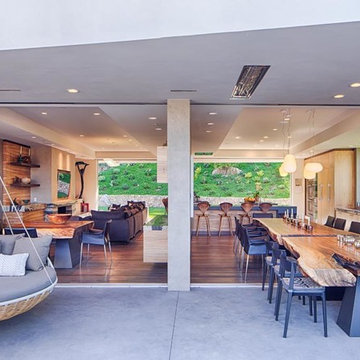
Indoor and outdoor dining room with 24ft. suar slab dining table.
Exemple d'une très grande salle à manger ouverte sur la cuisine tendance avec un mur gris et parquet clair.
Exemple d'une très grande salle à manger ouverte sur la cuisine tendance avec un mur gris et parquet clair.

To connect to the adjoining Living Room, the Dining area employs a similar palette of darker surfaces and finishes, chosen to create an effect that is highly evocative of past centuries, linking new and old with a poetic approach.
The dark grey concrete floor is a paired with traditional but luxurious Tadelakt Moroccan plaster, chose for its uneven and natural texture as well as beautiful earthy hues.
The supporting structure is exposed and painted in a deep red hue to suggest the different functional areas and create a unique interior which is then reflected on the exterior of the extension.

Enjoying adjacency to a two-sided fireplace is the dining room. Above is a custom light fixture with 13 glass chrome pendants. The table, imported from Thailand, is Acacia wood.
Project Details // White Box No. 2
Architecture: Drewett Works
Builder: Argue Custom Homes
Interior Design: Ownby Design
Landscape Design (hardscape): Greey | Pickett
Landscape Design: Refined Gardens
Photographer: Jeff Zaruba
See more of this project here: https://www.drewettworks.com/white-box-no-2/
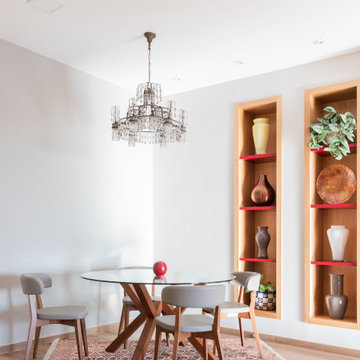
Idée de décoration pour une très grande salle à manger ouverte sur le salon design avec un mur blanc et un sol en carrelage de porcelaine.

This is a light rustic European White Oak hardwood floor.
Idée de décoration pour une très grande salle à manger ouverte sur le salon tradition avec un mur blanc, un sol en bois brun, une cheminée standard, un manteau de cheminée en plâtre, un sol marron et un plafond en lambris de bois.
Idée de décoration pour une très grande salle à manger ouverte sur le salon tradition avec un mur blanc, un sol en bois brun, une cheminée standard, un manteau de cheminée en plâtre, un sol marron et un plafond en lambris de bois.
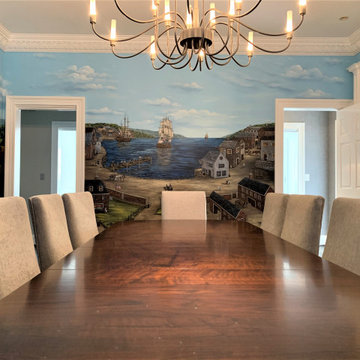
Colonial-Revolutionary Murals, hand painted throughout a dining room. Mural Art LLC
Cette photo montre une très grande salle à manger.
Cette photo montre une très grande salle à manger.
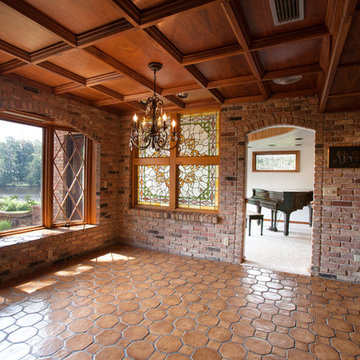
© 2018 Rick Cooper Photography
Inspiration pour une très grande salle à manger méditerranéenne fermée avec un mur marron, un sol en carrelage de céramique et un sol marron.
Inspiration pour une très grande salle à manger méditerranéenne fermée avec un mur marron, un sol en carrelage de céramique et un sol marron.
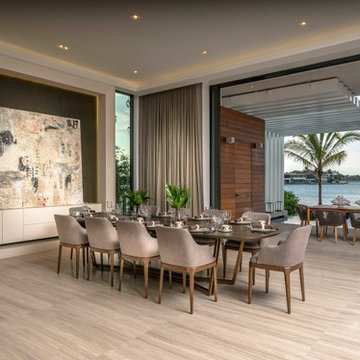
Aménagement d'une très grande salle à manger ouverte sur le salon contemporaine avec un mur gris, un sol beige, un sol en carrelage de porcelaine et aucune cheminée.
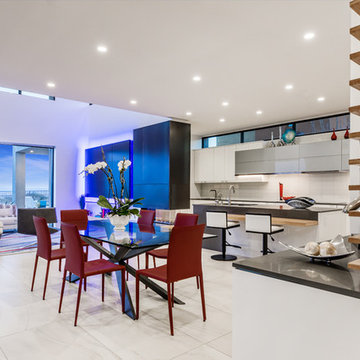
An open floor plan with the open pocket doors blends the inside with the outdoors. This great room, dining and kitchen space is a fantastic space for entertaining guests while taking in the views of the Las Vegas Strip.

A table space to gather people together. The dining table is a Danish design and is extendable, set against a contemporary Nordic forest mural.
Exemple d'une très grande salle à manger ouverte sur la cuisine scandinave avec sol en béton ciré, un sol gris, un mur vert, aucune cheminée et du papier peint.
Exemple d'une très grande salle à manger ouverte sur la cuisine scandinave avec sol en béton ciré, un sol gris, un mur vert, aucune cheminée et du papier peint.
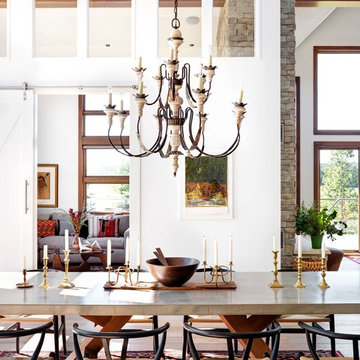
Modern Rustic home inspired by Scandinavian design & heritage of the clients.
This particular image is of the open concept dining room with a custom concrete table, black wishbone chairs and a classic chandelier. Next to dining room is a library/den with bookshelves all around, custom sectional, two way wood burning fireplace and a large custom barn door.
Photo: Martin Tessler
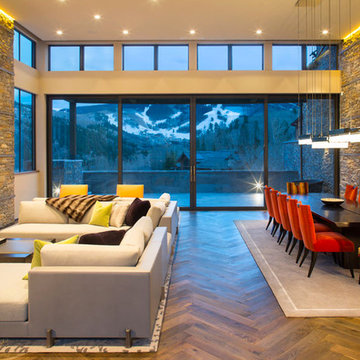
An expansive mountain contemporary home with 9,910 square feet, the home utilizes natural colors and materials, including stone, metal, glass, and wood. High ceilings throughout the home capture the sweeping views of Beaver Creek Mountain. Sustainable features include a green roof and Solar PV and Solar Thermal systems.

Idée de décoration pour une très grande salle à manger ouverte sur le salon design avec un mur blanc, un sol en bois brun, une cheminée ribbon, un manteau de cheminée en métal et un sol marron.
Idées déco de très grandes salles à manger
6
