Idées déco de très grandes salles à manger
Trier par :
Budget
Trier par:Populaires du jour
141 - 160 sur 8 026 photos
1 sur 2
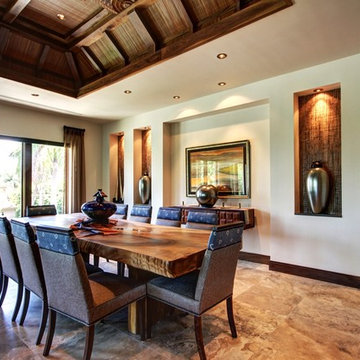
Custom built home designed by Don Stevenson Design, Inc., Naples, FL. The plans for this home can be purchased by inquiry at www.donstevensondesign.com.
Photos by John Sciarrino.
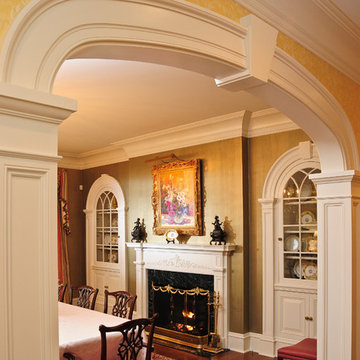
Recessed pilasters and arches with keystones are carried through to the dining room. The built in display cabinets are highlighted by the decorative muntins on the glass doors. The fireplace stands out with a floral adornment contrasting the clean lines of the mantel. The large scale cove moulding is carried throughout the home and brings a finishing touch to the trimwork in this room.
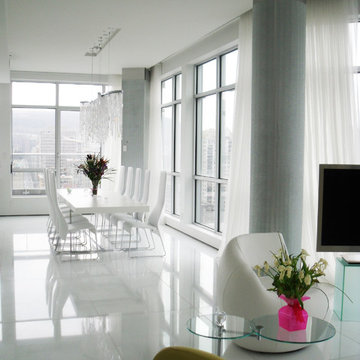
Inspiration pour une très grande salle à manger design avec un mur blanc, un sol en carrelage de céramique et un sol blanc.
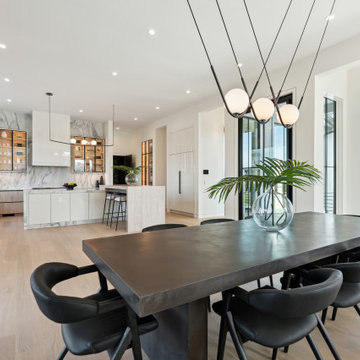
Inspiration pour une très grande salle à manger ouverte sur la cuisine minimaliste avec un mur blanc et parquet clair.

The reclaimed wood hood draws attention in this large farmhouse kitchen. A pair of reclaimed doors were fitted with antique mirror and were repurposed as pantry doors. Brass lights and hardware add elegance. The island is painted a contrasting gray and is surrounded by rope counter stools. The ceiling is clad in pine tounge- in -groove boards to create a rich rustic feeling. In the coffee bar the brick from the family room bar repeats, to created a flow between all the spaces.
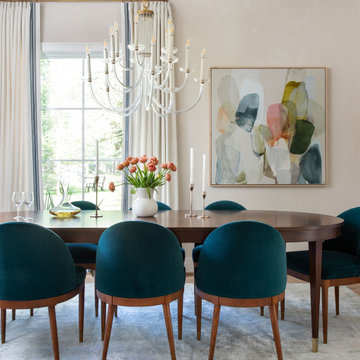
Idées déco pour une très grande salle à manger contemporaine fermée avec un mur blanc, parquet clair et un sol marron.
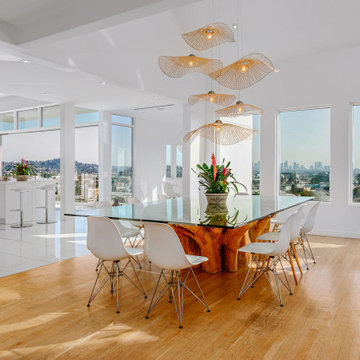
Cette image montre une très grande salle à manger ouverte sur le salon minimaliste avec un mur blanc et un sol en bois brun.
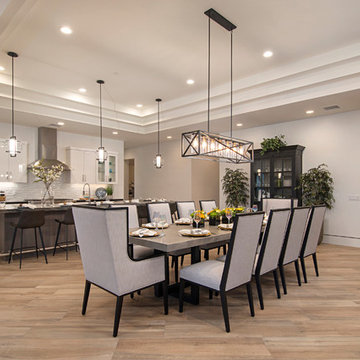
Idée de décoration pour une très grande salle à manger ouverte sur le salon champêtre avec un mur blanc, un sol en carrelage de porcelaine et un sol beige.

Fun Young Family of Five.
Fifty Acres of Fields.
Farm Views Forever.
Feathered Friends leave Fresh eggs.
Luxurious. Industrial. Farmhouse. Chic.
Inspiration pour une très grande salle à manger ouverte sur le salon rustique avec un mur beige, un sol en bois brun, une cheminée standard, un manteau de cheminée en pierre et un sol marron.
Inspiration pour une très grande salle à manger ouverte sur le salon rustique avec un mur beige, un sol en bois brun, une cheminée standard, un manteau de cheminée en pierre et un sol marron.
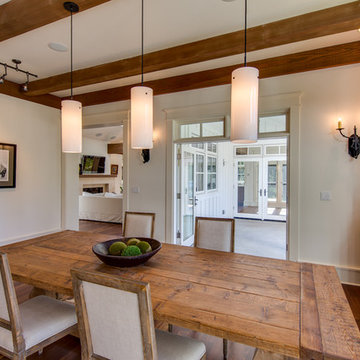
Kelvin Hughes, Kelvin Hughes Productions
NWMLS #922018
Inspiration pour une très grande salle à manger ouverte sur le salon traditionnelle avec un mur blanc, parquet foncé, une cheminée standard et un manteau de cheminée en bois.
Inspiration pour une très grande salle à manger ouverte sur le salon traditionnelle avec un mur blanc, parquet foncé, une cheminée standard et un manteau de cheminée en bois.
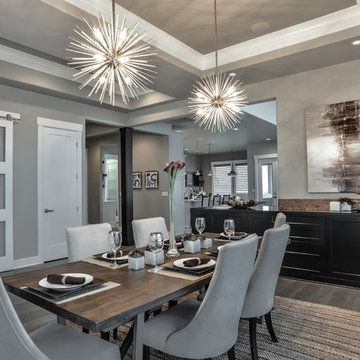
Cette image montre une très grande salle à manger design fermée avec un mur gris, un sol en bois brun et aucune cheminée.
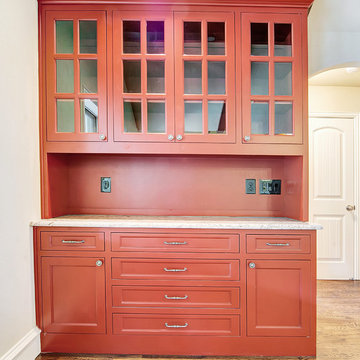
Our famous "Grandma's Hutch" is a furniture style signature piece often found in dining areas. Pictures by Imagary Intelligence for Garabedian Estates a sister company of Garabedian Properties

Photos by Valerie Wilcox
Réalisation d'une très grande salle à manger ouverte sur la cuisine tradition avec parquet clair et un sol marron.
Réalisation d'une très grande salle à manger ouverte sur la cuisine tradition avec parquet clair et un sol marron.
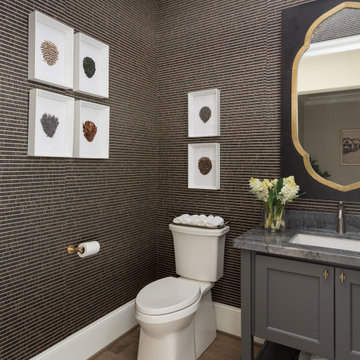
Our client lived in Kenya and Ghana for a number of years and amassed a treasure trove of African artwork. We created a home that would showcase all their collections using layered neutral tones and lots of texture.

Inspiration pour une très grande salle à manger ouverte sur le salon design avec un mur blanc, une cheminée double-face, un manteau de cheminée en carrelage et un sol gris.

The stunning two story dining room in this Bloomfield Hills home, completed in 2015, allows the twenty foot wall of windows and the breathtaking lake views beyond to take center stage as the key focal point. Twin built in buffets grace the two side walls, offering substantial storage and serving space for the generously proportioned room. The floating cabinets are topped with leathered granite mitered countertops in Fantasy Black. The backsplashes feature Peau de Béton, lightweight fiberglass reinforced concrete panels, in a dynamic Onyx finish for a sophisticated industrial look. The custom walnut table sports a metal edge binding, furthering the modern industrial theme of the buffets. The soaring ceiling is treated to a stepped edge detail with indirect LED strip lighting above to provide ambient light to accent the scene below.
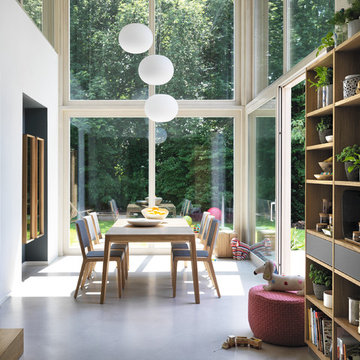
Idée de décoration pour une très grande salle à manger ouverte sur le salon design avec sol en béton ciré, aucune cheminée et un sol gris.
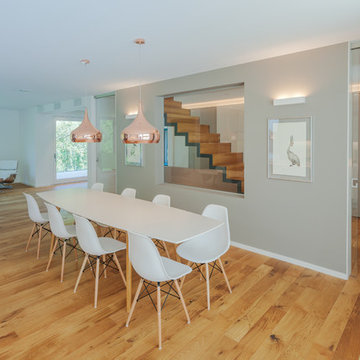
Foto: Jürgen Pollak
Idées déco pour une très grande salle à manger ouverte sur le salon contemporaine avec un mur gris, parquet clair, aucune cheminée et un sol marron.
Idées déco pour une très grande salle à manger ouverte sur le salon contemporaine avec un mur gris, parquet clair, aucune cheminée et un sol marron.
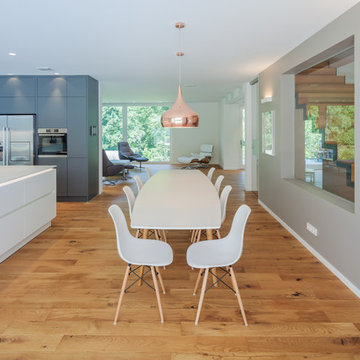
Foto: Jürgen Pollak
Idée de décoration pour une très grande salle à manger ouverte sur le salon design avec un mur gris, parquet clair, aucune cheminée et un sol marron.
Idée de décoration pour une très grande salle à manger ouverte sur le salon design avec un mur gris, parquet clair, aucune cheminée et un sol marron.
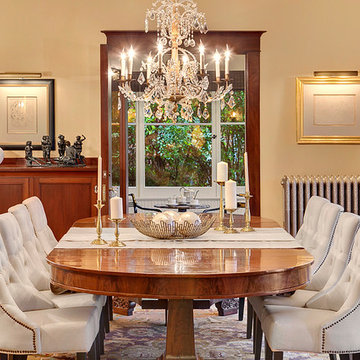
TC Peterson Photography
Exemple d'une très grande salle à manger chic fermée avec un mur beige, parquet clair et aucune cheminée.
Exemple d'une très grande salle à manger chic fermée avec un mur beige, parquet clair et aucune cheminée.
Idées déco de très grandes salles à manger
8