Idées déco de très grands WC et toilettes
Trier par :
Budget
Trier par:Populaires du jour
161 - 180 sur 484 photos
1 sur 2
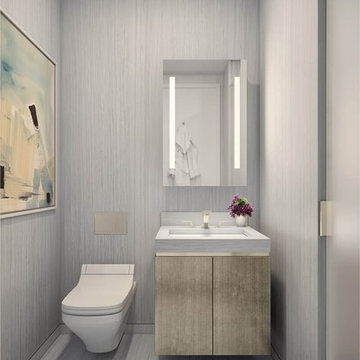
Inspired by the timeless chic and stylish Downtown cool of the iconic neighborhood it calls home, 52 Wooster is an intimate boutique building offering an exquisite collection of three- and four- bedroom luxury loft-like residences with a classic NYC SoHo aesthetic: sophisticated and sleekly modern.
With architecture by Arpad Baksa and interiors by Grade, this building takes full advantage of its location at the corner of Wooster and Broome Streets, in the SoHo Historic Cast-Iron District. Soaring ceiling heights to 11' with oversized windows make for airy homes, drenched in light and floating above picturesque cobblestone streets, landmarked architecture, and some of the world’s best luxury boutiques and restaurants.
Pedini custom cabinetry for both the kitchens and the bathroom vanities
Kitchens:
• Custom Pedini cabinetry with Tabu eucalyptus lower cabinets and gray pearl upper cabinets
• Fior Di Bosco marble countertops and backsplashes
• Miele and Sub-Zero appliances
Master Baths:
• Wooden White marble slab walls and floorAn oversized soaking tub
• Custom Pedini vanities
• Dornbracht “Lulu” chrome fixtures
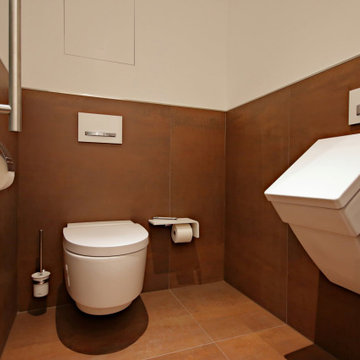
Idée de décoration pour un très grand WC suspendu design avec un carrelage marron, un mur blanc, un lavabo suspendu, un plan de toilette en surface solide, un sol marron et un plan de toilette blanc.
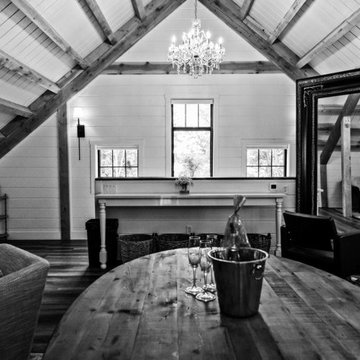
Exterior of farmhouse style post and beam wedding venue.
Aménagement d'un très grand WC et toilettes campagne.
Aménagement d'un très grand WC et toilettes campagne.
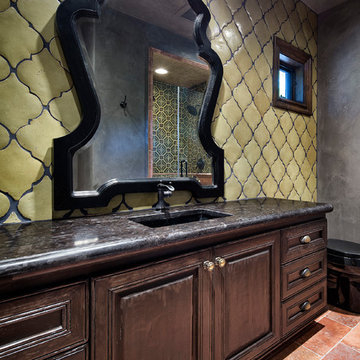
Cette photo montre un très grand WC et toilettes méditerranéen en bois foncé avec un carrelage vert, des carreaux de béton, un lavabo encastré, un plan de toilette en granite, un plan de toilette noir, un placard avec porte à panneau encastré et un mur gris.
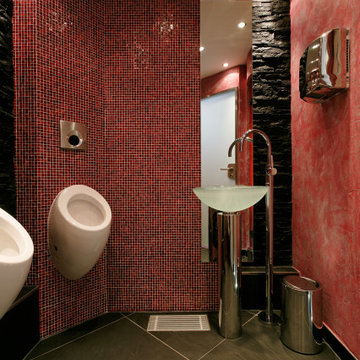
Dixi Clo auf andere Art... eben von der Tegernseer Badmanufaktur. Eine mobiler Toilettencontainer der besonderen Art, für Luxus-Events. Ausgestattet mit 4 Urinalen, 1 Herren und 4 Damen Toiletten. Fussbodenheizung, Heizung, Warmwasser, Elektronische Spülung allinClusive. Video, TV, Sound, es kann sogar ein Live TV-Signal z.B. für Sportübertragungen kann eingespeist werden. Die Superlative für Illustere Events. Ein paar Persönlichkeiten die da schon drauf waren. z.B. Barak Obama, Metallica, Stones, Angela Merkel, der Pabst, Königin Beatrice, Uli Hoenes, Scheich von Brunai, Trump, Eisi Gulp, Prinz Charles, Königin von Dänemark, Stefan Necker ... und eigentlich alles was sonst noch Rang und Namen hat
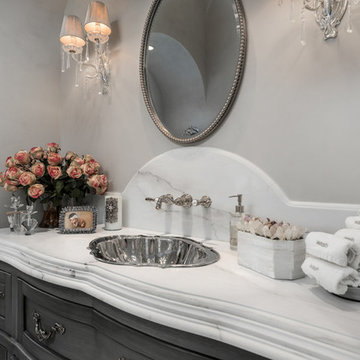
Powder bathroom with a custom vanity and custom sink with a wall mounted faucet.
Inspiration pour un très grand WC et toilettes traditionnel avec un placard en trompe-l'oeil, des portes de placard grises, WC à poser, un carrelage multicolore, du carrelage en marbre, un mur gris, un sol en marbre, un lavabo encastré, un plan de toilette en marbre et un plan de toilette multicolore.
Inspiration pour un très grand WC et toilettes traditionnel avec un placard en trompe-l'oeil, des portes de placard grises, WC à poser, un carrelage multicolore, du carrelage en marbre, un mur gris, un sol en marbre, un lavabo encastré, un plan de toilette en marbre et un plan de toilette multicolore.
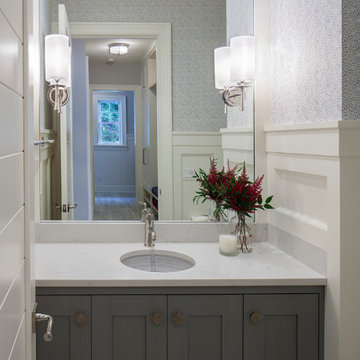
Idées déco pour un très grand WC et toilettes bord de mer avec un placard avec porte à panneau encastré, des portes de placard marrons, un mur bleu, un lavabo encastré et un plan de toilette en marbre.
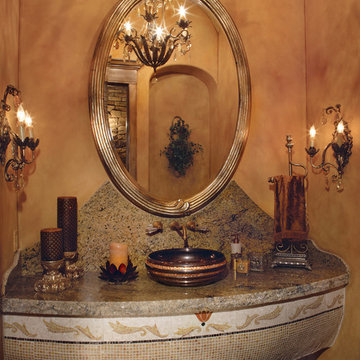
Floating Tile Sink with Granite Splash
Designed by: Guided Home Design
Joe Cotitta
Epic Photography
joecotitta@cox.net:
Réalisation d'un très grand WC et toilettes méditerranéen avec une vasque, un plan de toilette en granite, WC séparés, un carrelage beige, un mur beige et un sol en travertin.
Réalisation d'un très grand WC et toilettes méditerranéen avec une vasque, un plan de toilette en granite, WC séparés, un carrelage beige, un mur beige et un sol en travertin.
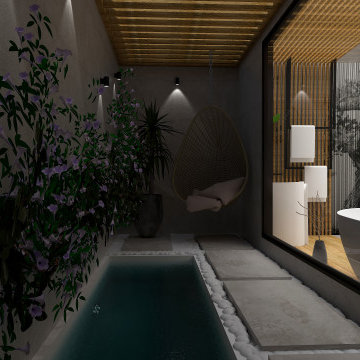
Relaxing Bathroom nasce dall'esigenza di realizzare un ambiente all'interno del quale potersi prendere cura di sé a 360°.
Sono state scelte combinazioni di materiali come gres porcellanato, essenza e carta da parati, dalle tonalità fredde scaldate dal tocco del legno.
Un illuminazione soffusa caratterizza questo ambiente, impreziosito dalla luce naturale che entra dalle grandi vetrate che affacciano sulla piscina naturale interna chiusa da un pergolato in legno superiore.
Nella parte posteriore della piscina vi è una mini zona relax con poltrona sospesa, dove godersi la calma e tranquillità.
Ad oggi, la stanza da bagno si sta trasformando sempre più in un luogo del benessere personale, ma che deve sposare al meglio la funzionalità di ogni elemento.
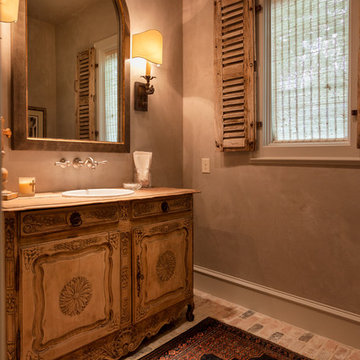
Connie Anderson
Inspiration pour un très grand WC et toilettes traditionnel en bois brun avec un placard avec porte à panneau surélevé, un mur beige, un sol en brique et un plan vasque.
Inspiration pour un très grand WC et toilettes traditionnel en bois brun avec un placard avec porte à panneau surélevé, un mur beige, un sol en brique et un plan vasque.
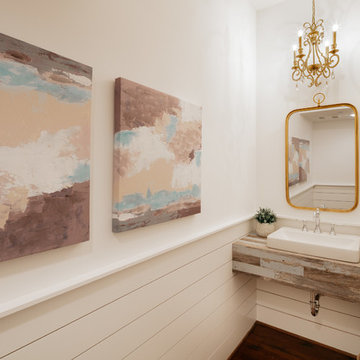
Aménagement d'un très grand WC et toilettes campagne en bois vieilli avec un lavabo posé, un plan de toilette en bois et meuble-lavabo suspendu.
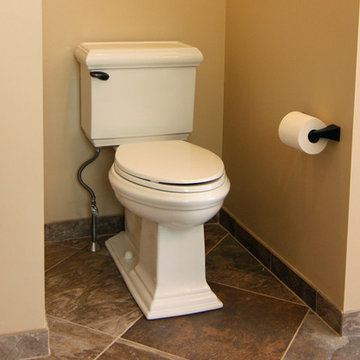
We transformed an inefficient walk-in closet/bathroom into a luxury master bathroom. The walk-in closet was relocated to another area. Our customers were looking for an open concept bathroom with lots of natural light but with some privacy. This beautiful master bathroom has a custom walk in shower with half walls for privacy. It also creates a nice hidden space for the toilet. Photographer: Ilona Kalimov
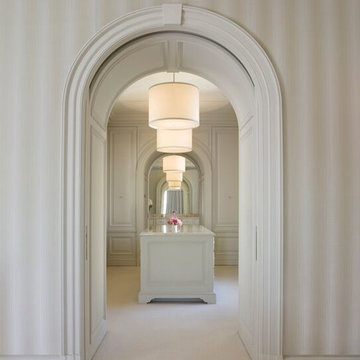
Enfilade entry to the dressing room. Photographer: David Duncan Livingston
Cette image montre un très grand WC et toilettes traditionnel avec un placard à porte plane, des portes de placard blanches, un carrelage blanc, un mur blanc, un plan de toilette en quartz modifié et un sol blanc.
Cette image montre un très grand WC et toilettes traditionnel avec un placard à porte plane, des portes de placard blanches, un carrelage blanc, un mur blanc, un plan de toilette en quartz modifié et un sol blanc.
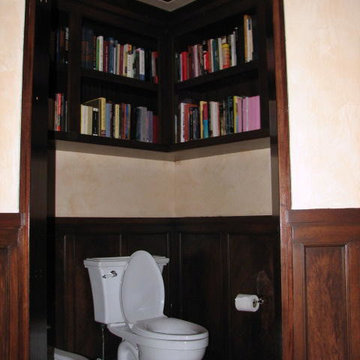
Réalisation d'un très grand WC et toilettes tradition en bois foncé avec un placard en trompe-l'oeil, un plan de toilette en granite, WC séparés, un carrelage beige, un carrelage de pierre, un mur beige, un sol en travertin et un lavabo encastré.
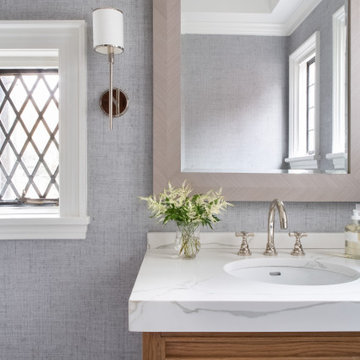
Inspiration pour un très grand WC et toilettes traditionnel avec un sol en marbre et un sol gris.
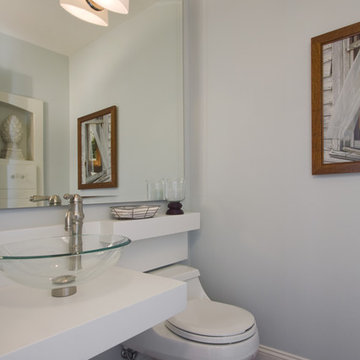
Photography:: Gilbertson Photography
www.gilbertsonphotography.com
Exemple d'un très grand WC et toilettes tendance avec une vasque, un plan de toilette en surface solide, WC à poser, un mur blanc, un sol en bois brun et un plan de toilette blanc.
Exemple d'un très grand WC et toilettes tendance avec une vasque, un plan de toilette en surface solide, WC à poser, un mur blanc, un sol en bois brun et un plan de toilette blanc.
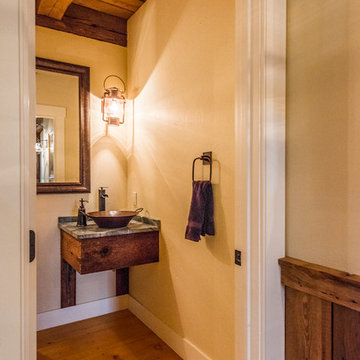
Designed by The Look Interiors.
We’ve got tons more photos on our profile; check out our other projects to find some great new looks for your ideabook!
Photography by Matthew Milone.
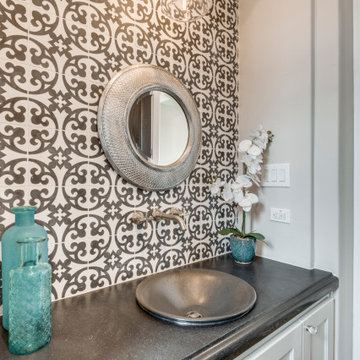
Cette photo montre un très grand WC et toilettes chic avec un placard à porte shaker, un carrelage noir et blanc, des carreaux de béton, un sol en carrelage de porcelaine, une vasque, un plan de toilette en granite, un plan de toilette noir et meuble-lavabo suspendu.
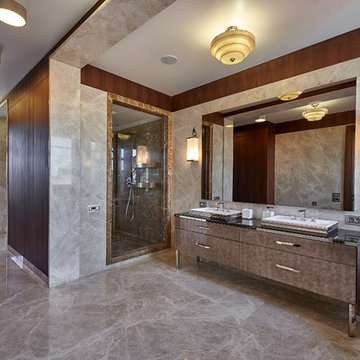
Idée de décoration pour un très grand WC suspendu avec un carrelage marron, un mur marron, un sol en marbre, un lavabo de ferme et un sol marron.
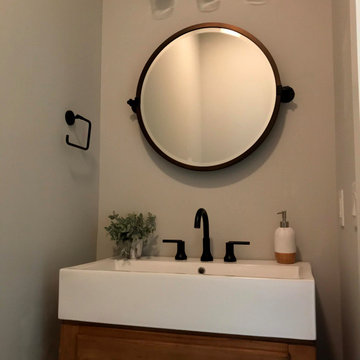
Power Room with single mason vanity
Réalisation d'un très grand WC et toilettes minimaliste avec un placard à porte shaker, un sol marron, WC séparés, un mur gris, un lavabo encastré, un plan de toilette blanc, meuble-lavabo sur pied, des portes de placard marrons et un sol en carrelage de porcelaine.
Réalisation d'un très grand WC et toilettes minimaliste avec un placard à porte shaker, un sol marron, WC séparés, un mur gris, un lavabo encastré, un plan de toilette blanc, meuble-lavabo sur pied, des portes de placard marrons et un sol en carrelage de porcelaine.
Idées déco de très grands WC et toilettes
9