Idées déco de vérandas avec un sol marron
Trier par :
Budget
Trier par:Populaires du jour
121 - 140 sur 3 633 photos
1 sur 2
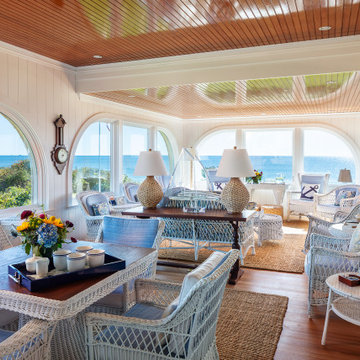
Exemple d'une véranda bord de mer avec un sol en bois brun, aucune cheminée, un plafond standard et un sol marron.
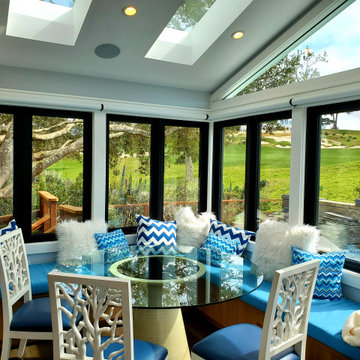
The existing sunroom was an exterior space with a shed style roof. We completely redesigned the space by adding built-in seating with storage, vaulted the ceiling, installed 4 new skylights, all new double casement windows and new French doors bringing in as much natural light as possible. Electric window treatments were installed for privacy.
The built-in seating by Brilliant Furnishings, windows & doors by Western Windows, and Homerwood “Hickory Graphite” hardwood flooring.
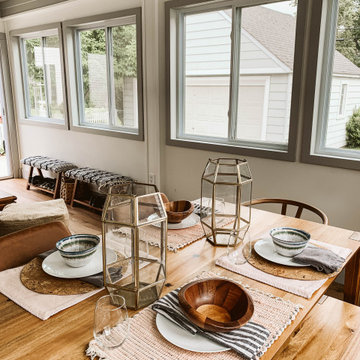
Cette photo montre une petite véranda sud-ouest américain avec parquet clair, un plafond standard et un sol marron.
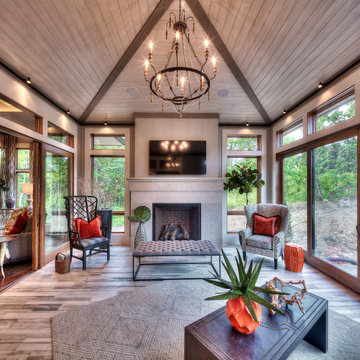
Cette image montre une véranda traditionnelle avec un sol en bois brun, une cheminée standard, un manteau de cheminée en pierre, un plafond standard et un sol marron.
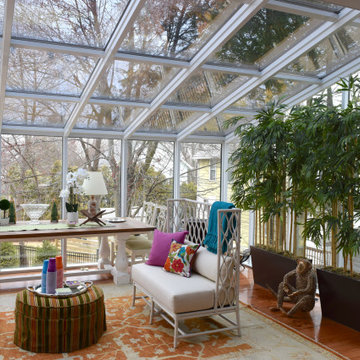
Cette image montre une véranda design avec un sol en bois brun, un plafond en verre et un sol marron.
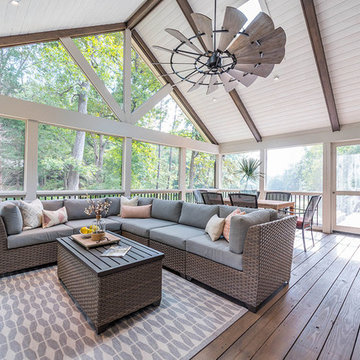
Exemple d'une grande véranda nature avec un sol en bois brun, une cheminée standard, un manteau de cheminée en brique, un puits de lumière et un sol marron.
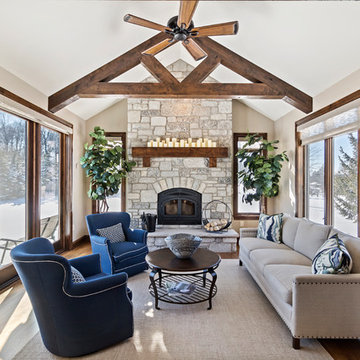
Designing new builds is like working with a blank canvas... the single best part about my job is transforming your dream house into your dream home! This modern farmhouse inspired design will create the most beautiful backdrop for all of the memories to be had in this midwestern home. I had so much fun "filling in the blanks" & personalizing this space for my client. Cheers to new beginnings!
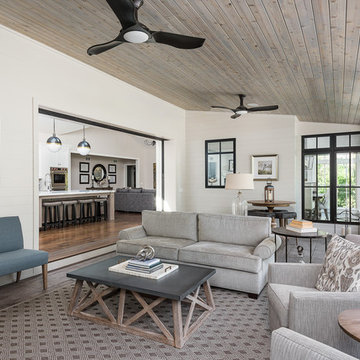
Picture Perfect House
Inspiration pour une véranda traditionnelle avec parquet foncé et un sol marron.
Inspiration pour une véranda traditionnelle avec parquet foncé et un sol marron.
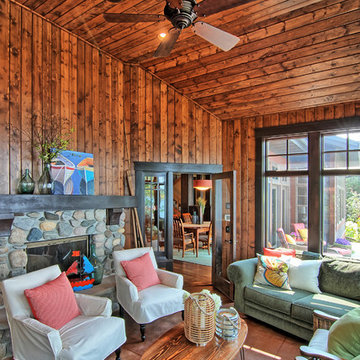
A Minnesota lake home that compliments its' surroundings and sets the stage for year-round family gatherings. The home includes features of lake cabins of the past, while also including modern elements. Built by Tomlinson Schultz of Detroit Lakes, MN. Light filled sunroom with Tongue and Groove walls and ceiling. A stained concrete floor adds an industrial element. Photo: Dutch Hempel
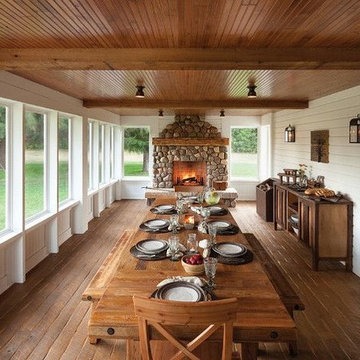
Inspiration pour une grande véranda rustique avec parquet foncé, une cheminée standard, un manteau de cheminée en pierre, un plafond standard et un sol marron.
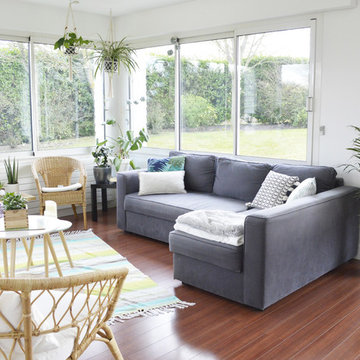
Idée de décoration pour une véranda design de taille moyenne avec un sol en bois brun, un plafond standard et un sol marron.
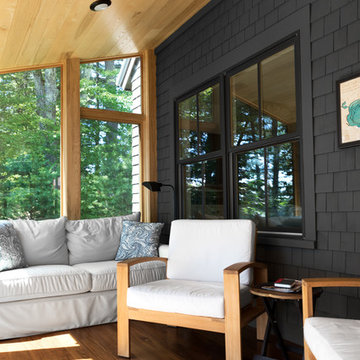
Contemporary meets rustic in this modern camp in Acton, Maine. Featuring Integrity from Marvin Windows and Doors.
Inspiration pour une véranda marine de taille moyenne avec un sol en bois brun et un sol marron.
Inspiration pour une véranda marine de taille moyenne avec un sol en bois brun et un sol marron.
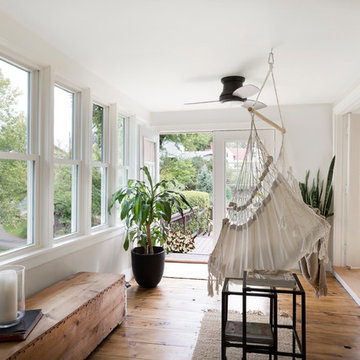
Idées déco pour une véranda exotique de taille moyenne avec parquet foncé, aucune cheminée, un plafond standard et un sol marron.
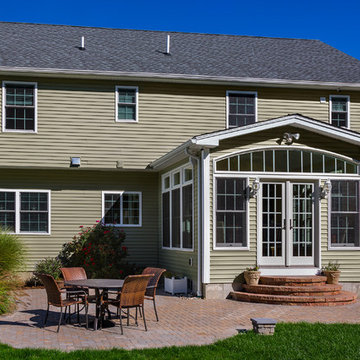
Idée de décoration pour une véranda tradition de taille moyenne avec un sol en marbre, aucune cheminée, un plafond standard et un sol marron.
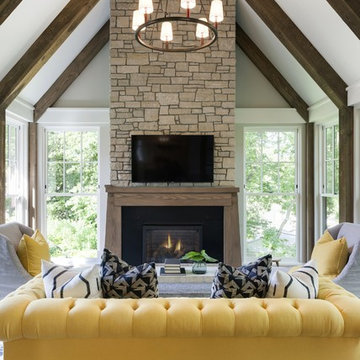
Exemple d'une véranda bord de mer de taille moyenne avec un sol en bois brun, une cheminée standard, un manteau de cheminée en pierre, un plafond standard et un sol marron.
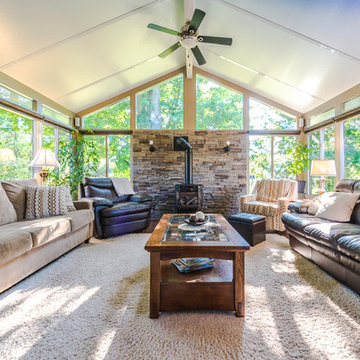
Exemple d'une véranda chic de taille moyenne avec un sol en bois brun, un poêle à bois, un manteau de cheminée en métal, un plafond standard et un sol marron.
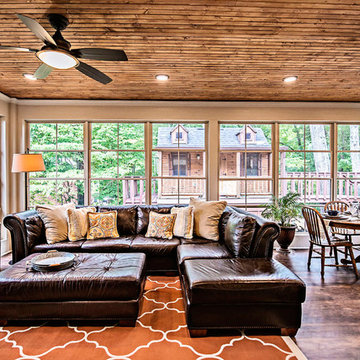
Réalisation d'une grande véranda tradition avec un sol en bois brun, aucune cheminée, un plafond standard et un sol marron.
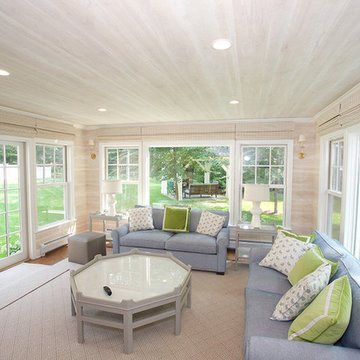
James Gallacher - photographer
Aménagement d'une véranda classique de taille moyenne avec un sol en bois brun, aucune cheminée, un plafond standard et un sol marron.
Aménagement d'une véranda classique de taille moyenne avec un sol en bois brun, aucune cheminée, un plafond standard et un sol marron.

Builder: J. Peterson Homes
Interior Designer: Francesca Owens
Photographers: Ashley Avila Photography, Bill Hebert, & FulView
Capped by a picturesque double chimney and distinguished by its distinctive roof lines and patterned brick, stone and siding, Rookwood draws inspiration from Tudor and Shingle styles, two of the world’s most enduring architectural forms. Popular from about 1890 through 1940, Tudor is characterized by steeply pitched roofs, massive chimneys, tall narrow casement windows and decorative half-timbering. Shingle’s hallmarks include shingled walls, an asymmetrical façade, intersecting cross gables and extensive porches. A masterpiece of wood and stone, there is nothing ordinary about Rookwood, which combines the best of both worlds.
Once inside the foyer, the 3,500-square foot main level opens with a 27-foot central living room with natural fireplace. Nearby is a large kitchen featuring an extended island, hearth room and butler’s pantry with an adjacent formal dining space near the front of the house. Also featured is a sun room and spacious study, both perfect for relaxing, as well as two nearby garages that add up to almost 1,500 square foot of space. A large master suite with bath and walk-in closet which dominates the 2,700-square foot second level which also includes three additional family bedrooms, a convenient laundry and a flexible 580-square-foot bonus space. Downstairs, the lower level boasts approximately 1,000 more square feet of finished space, including a recreation room, guest suite and additional storage.
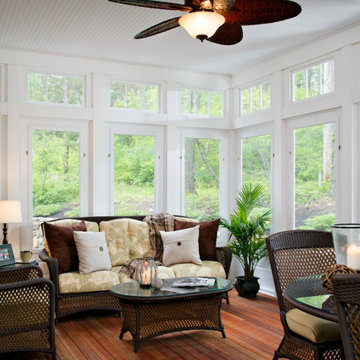
Inspiration pour une grande véranda design avec un sol en bois brun, un plafond standard et un sol marron.
Idées déco de vérandas avec un sol marron
7