Idées déco de vérandas avec un sol marron
Trier par :
Budget
Trier par:Populaires du jour
41 - 60 sur 3 633 photos
1 sur 2
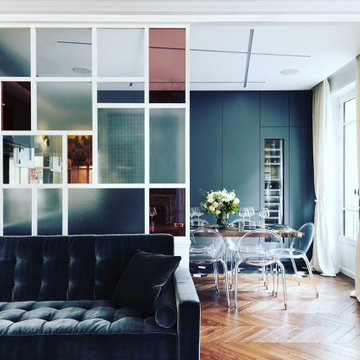
Magnifique verrière d'intérieur pour séparer le salon de la salle à manger.
Le mélange des couleurs et de la transparence du verre apportent une touche d'élégance et de modernité à la pièce.

Long sunroom turned functional family gathering space with new wall of built ins, detailed millwork, ample comfortable seating, and game table/work from home area in Dover, MA.
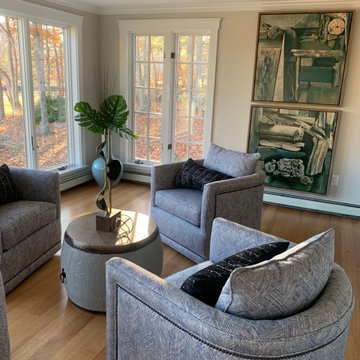
Aménagement d'une grande véranda classique avec un sol en bois brun, un plafond standard et un sol marron.

A large four seasons room with a custom-crafted, vaulted round ceiling finished with wood paneling
Photo by Ashley Avila Photography
Inspiration pour une grande véranda traditionnelle avec parquet foncé, une cheminée standard, un manteau de cheminée en pierre et un sol marron.
Inspiration pour une grande véranda traditionnelle avec parquet foncé, une cheminée standard, un manteau de cheminée en pierre et un sol marron.

Photo By: Trent Bell
Idées déco pour une véranda contemporaine avec un sol en bois brun, une cheminée standard, un manteau de cheminée en pierre, un plafond standard et un sol marron.
Idées déco pour une véranda contemporaine avec un sol en bois brun, une cheminée standard, un manteau de cheminée en pierre, un plafond standard et un sol marron.

Interior Design: Allard + Roberts Interior Design
Construction: K Enterprises
Photography: David Dietrich Photography
Cette image montre une grande véranda traditionnelle avec parquet foncé, une cheminée standard, un manteau de cheminée en pierre et un sol marron.
Cette image montre une grande véranda traditionnelle avec parquet foncé, une cheminée standard, un manteau de cheminée en pierre et un sol marron.

The walls of windows and the sloped ceiling provide dimension and architectural detail, maximizing the natural light and view.
The floor tile was installed in a herringbone pattern.
The painted tongue and groove wood ceiling keeps the open space light, airy, and bright in contract to the dark Tudor style of the existing. home.
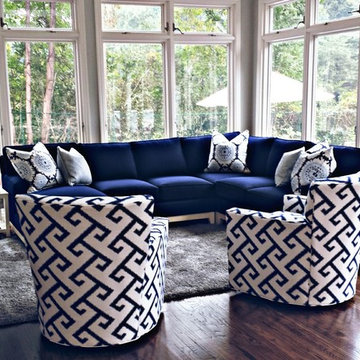
Réalisation d'une véranda design de taille moyenne avec parquet foncé, un plafond standard et un sol marron.

AV Architects + Builders
Location: Great Falls, VA, US
A full kitchen renovation gave way to a much larger space and much wider possibilities for dining and entertaining. The use of multi-level countertops, as opposed to a more traditional center island, allow for a better use of space to seat a larger crowd. The mix of Baltic Blue, Red Dragon, and Jatoba Wood countertops contrast with the light colors used in the custom cabinetry. The clients insisted that they didn’t use a tub often, so we removed it entirely and made way for a more spacious shower in the master bathroom. In addition to the large shower centerpiece, we added in heated floors, river stone pebbles on the shower floor, and plenty of storage, mirrors, lighting, and speakers for music. The idea was to transform their morning bathroom routine into something special. The mudroom serves as an additional storage facility and acts as a gateway between the inside and outside of the home.
Our client’s family room never felt like a family room to begin with. Instead, it felt cluttered and left the home with no natural flow from one room to the next. We transformed the space into two separate spaces; a family lounge on the main level sitting adjacent to the kitchen, and a kids lounge upstairs for them to play and relax. This transformation not only creates a room for everyone, it completely opens up the home and makes it easier to move around from one room to the next. We used natural materials such as wood fire and stone to compliment the new look and feel of the family room.
Our clients were looking for a larger area to entertain family and guests that didn’t revolve around being in the family room or kitchen the entire evening. Our outdoor enclosed deck and fireplace design provides ample space for when they want to entertain guests in style. The beautiful fireplace centerpiece outside is the perfect summertime (and wintertime) amenity, perfect for both the adults and the kids.
Stacy Zarin Photography
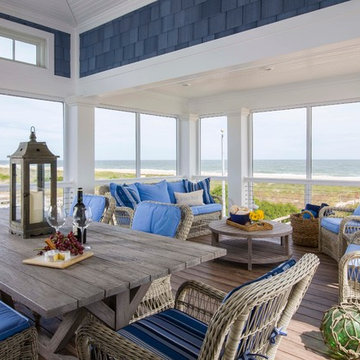
Cette image montre une véranda marine avec un sol en bois brun, un plafond standard et un sol marron.
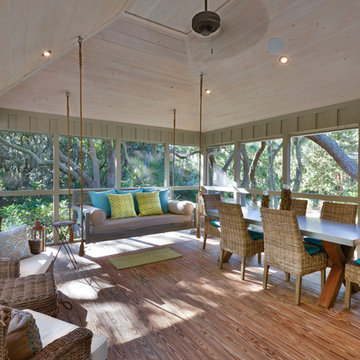
William Quarles
Cette image montre une véranda marine de taille moyenne avec parquet clair, aucune cheminée, un plafond standard et un sol marron.
Cette image montre une véranda marine de taille moyenne avec parquet clair, aucune cheminée, un plafond standard et un sol marron.
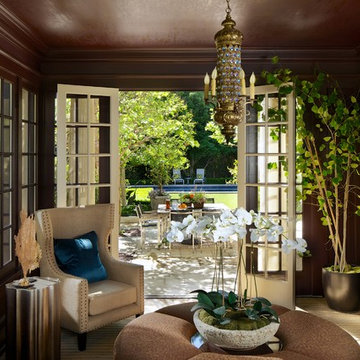
Sun Room
Photography by MPKelley.com
Idée de décoration pour une petite véranda tradition avec un plafond standard, moquette, aucune cheminée et un sol marron.
Idée de décoration pour une petite véranda tradition avec un plafond standard, moquette, aucune cheminée et un sol marron.
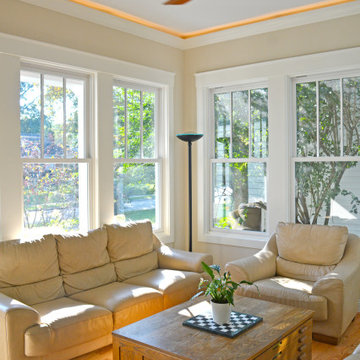
Inspiration pour une véranda traditionnelle avec un sol en bois brun et un sol marron.

Picture Perfect House
Idées déco pour une très grande véranda craftsman avec un sol en carrelage de céramique, une cheminée standard, un manteau de cheminée en pierre, un plafond standard et un sol marron.
Idées déco pour une très grande véranda craftsman avec un sol en carrelage de céramique, une cheminée standard, un manteau de cheminée en pierre, un plafond standard et un sol marron.
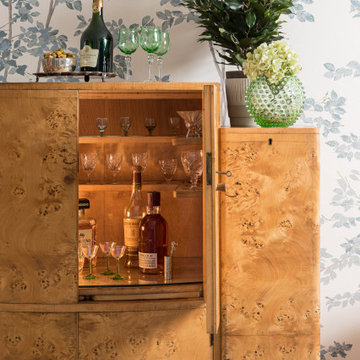
Garden room with beech tree mural and vintage 1930s drinks cabinet
Exemple d'une véranda nature de taille moyenne avec un sol en bois brun, un plafond standard et un sol marron.
Exemple d'une véranda nature de taille moyenne avec un sol en bois brun, un plafond standard et un sol marron.
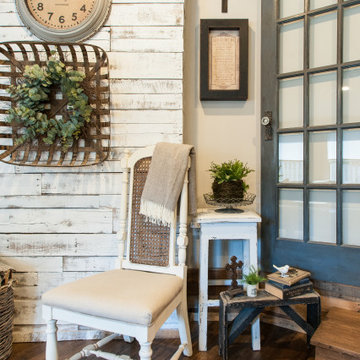
Réalisation d'une véranda champêtre de taille moyenne avec un sol en bois brun et un sol marron.
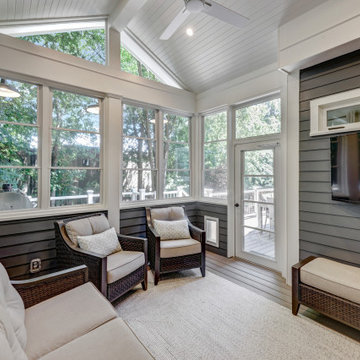
Small sunroom with beautiful lighting and dark brown wicker furniture and medium-sized televison.
Inspiration pour une petite véranda avec un sol marron.
Inspiration pour une petite véranda avec un sol marron.

Cette image montre une grande véranda rustique avec un sol en vinyl, un poêle à bois, un manteau de cheminée en pierre de parement et un sol marron.

Double sided fireplace looking from sun room to great room. Beautiful coffered ceiling and big bright windows.
Idée de décoration pour une grande véranda tradition avec parquet foncé, une cheminée double-face, un manteau de cheminée en pierre et un sol marron.
Idée de décoration pour une grande véranda tradition avec parquet foncé, une cheminée double-face, un manteau de cheminée en pierre et un sol marron.

Turning this dark and dirty screen porch into a bright sunroom provided the perfect spot for a cheery playroom, making this house so much more functional for a family with two young kids.
Idées déco de vérandas avec un sol marron
3