Idées déco de vérandas avec un sol marron
Trier par :
Budget
Trier par:Populaires du jour
61 - 80 sur 3 633 photos
1 sur 2

Mike Jensen Photography
Idées déco pour une petite véranda classique avec parquet foncé, aucune cheminée, un plafond standard et un sol marron.
Idées déco pour une petite véranda classique avec parquet foncé, aucune cheminée, un plafond standard et un sol marron.
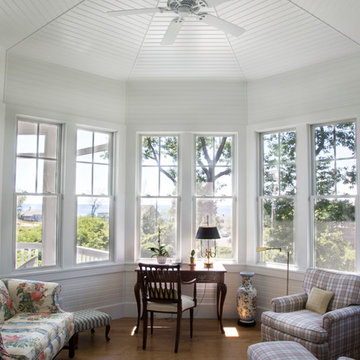
Brad Olechnowicz
Cette photo montre une véranda chic de taille moyenne avec un sol en bois brun, aucune cheminée, un plafond standard et un sol marron.
Cette photo montre une véranda chic de taille moyenne avec un sol en bois brun, aucune cheminée, un plafond standard et un sol marron.
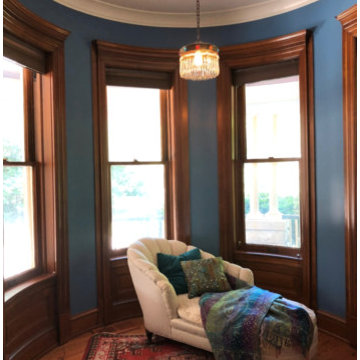
Sitting Room with restored antique mini chandelier from Mary Davis' antique lighting in La Conner, WA. Queen Anne Victorian, Fairfield, Iowa. Belltown Design. Photography by Corelee Dey and Sharon Schmidt.
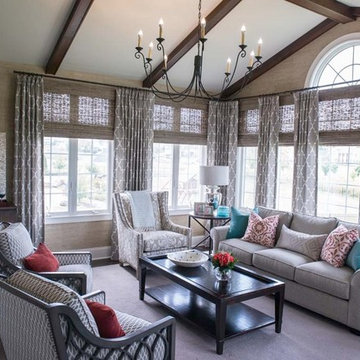
Larry Canner
Aménagement d'une véranda classique de taille moyenne avec un sol en bois brun, aucune cheminée, un plafond standard et un sol marron.
Aménagement d'une véranda classique de taille moyenne avec un sol en bois brun, aucune cheminée, un plafond standard et un sol marron.

Designing additions for Victorian homes is a challenging task. The architects and builders who designed and built these homes were masters in their craft. No detail of design or proportion went unattended. Cummings Architects is often approached to work on these types of projects because of their unwavering dedication to ensure structural and aesthetic continuity both inside and out.
Upon meeting the owner of this stately home in Winchester, Massachusetts, Mathew immediately began sketching a beautifully detail drawing of a design for a family room with an upstairs master suite. Though the initial ideas were just rough concepts, the client could already see that Mathew’s vision for the house would blend the new space seamlessly into the fabric of the turn of the century home.
In the finished design, expanses of glass stretch along the lines of the living room, letting in an expansive amount of light and creating a sense of openness. The exterior walls and interior trims were designed to create an environment that merged the indoors and outdoors into a single comfortable space. The family enjoys this new room so much, that is has become their primary living space, making the original sitting rooms in the home a bit jealous.
Photo Credit: Cydney Ambrose

Réalisation d'une grande véranda tradition avec parquet clair, aucune cheminée, un puits de lumière et un sol marron.
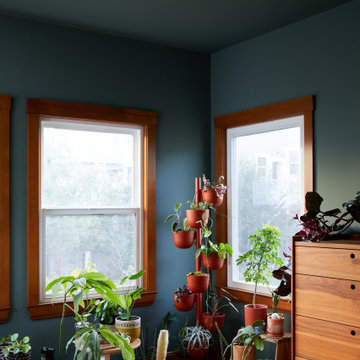
We updated this century-old iconic Edwardian San Francisco home to meet the homeowners' modern-day requirements while still retaining the original charm and architecture. The color palette was earthy and warm to play nicely with the warm wood tones found in the original wood floors, trim, doors and casework.

This stunning home showcases the signature quality workmanship and attention to detail of David Reid Homes.
Architecturally designed, with 3 bedrooms + separate media room, this home combines contemporary styling with practical and hardwearing materials, making for low-maintenance, easy living built to last.
Positioned for all-day sun, the open plan living and outdoor room - complete with outdoor wood burner - allow for the ultimate kiwi indoor/outdoor lifestyle.
The striking cladding combination of dark vertical panels and rusticated cedar weatherboards, coupled with the landscaped boardwalk entry, give this single level home strong curbside appeal.

This 2,500 square-foot home, combines the an industrial-meets-contemporary gives its owners the perfect place to enjoy their rustic 30- acre property. Its multi-level rectangular shape is covered with corrugated red, black, and gray metal, which is low-maintenance and adds to the industrial feel.
Encased in the metal exterior, are three bedrooms, two bathrooms, a state-of-the-art kitchen, and an aging-in-place suite that is made for the in-laws. This home also boasts two garage doors that open up to a sunroom that brings our clients close nature in the comfort of their own home.
The flooring is polished concrete and the fireplaces are metal. Still, a warm aesthetic abounds with mixed textures of hand-scraped woodwork and quartz and spectacular granite counters. Clean, straight lines, rows of windows, soaring ceilings, and sleek design elements form a one-of-a-kind, 2,500 square-foot home

Photo: Devin Campbell Photography
Inspiration pour une véranda traditionnelle avec un sol en carrelage de céramique, un plafond standard et un sol marron.
Inspiration pour une véranda traditionnelle avec un sol en carrelage de céramique, un plafond standard et un sol marron.
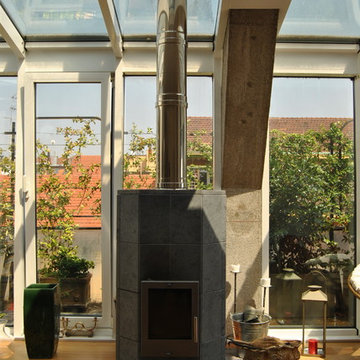
Veranda: dettaglio della stufa a pellet in pietra ollare.
Cette image montre une véranda bohème de taille moyenne avec parquet foncé, un poêle à bois, un manteau de cheminée en pierre, un plafond en verre et un sol marron.
Cette image montre une véranda bohème de taille moyenne avec parquet foncé, un poêle à bois, un manteau de cheminée en pierre, un plafond en verre et un sol marron.
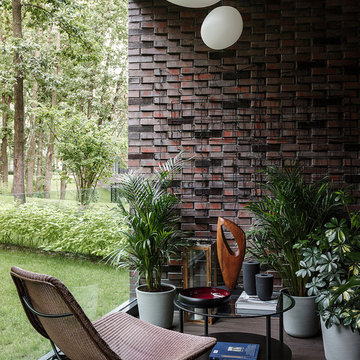
Idées déco pour une véranda contemporaine avec parquet foncé, un plafond standard et un sol marron.
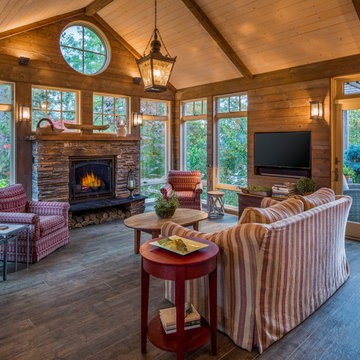
Cette image montre une véranda chalet avec parquet foncé, une cheminée standard, un manteau de cheminée en pierre, un plafond standard et un sol marron.
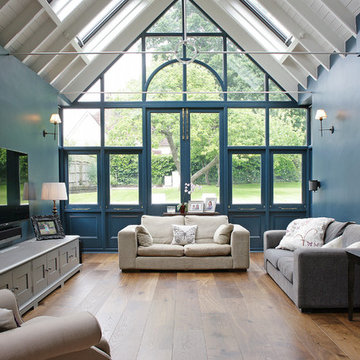
Inspiration pour une grande véranda traditionnelle avec un sol en bois brun, aucune cheminée, un plafond standard et un sol marron.
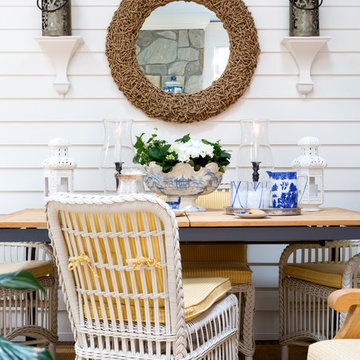
Cette photo montre une véranda bord de mer de taille moyenne avec un sol en bois brun, une cheminée standard, un manteau de cheminée en pierre, un plafond standard et un sol marron.
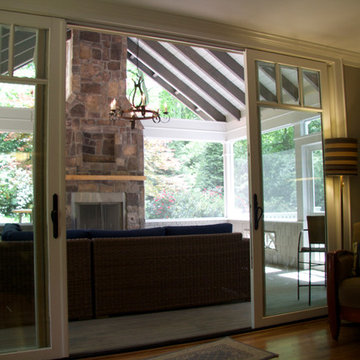
Paul SIbley, Sparrow Photography
Idées déco pour une véranda contemporaine de taille moyenne avec un sol en bois brun, une cheminée standard, un manteau de cheminée en pierre, un plafond standard et un sol marron.
Idées déco pour une véranda contemporaine de taille moyenne avec un sol en bois brun, une cheminée standard, un manteau de cheminée en pierre, un plafond standard et un sol marron.
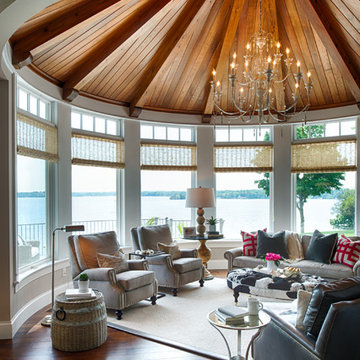
Denali Custom Homes
Cette photo montre une véranda bord de mer de taille moyenne avec un sol en bois brun, une cheminée standard, un plafond standard et un sol marron.
Cette photo montre une véranda bord de mer de taille moyenne avec un sol en bois brun, une cheminée standard, un plafond standard et un sol marron.
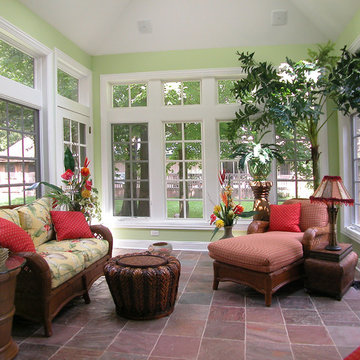
A soft shade of lime green makes this sunroom feel bright and emphasizes the white woodwork. Shades of red,yellow and green on the upholstery add a vibrant accent and the texture of the rattan furniture complements the tropial theme. This is a cozy place to read the morning paper or settle into a good book.
Photo by Herb Shenkin
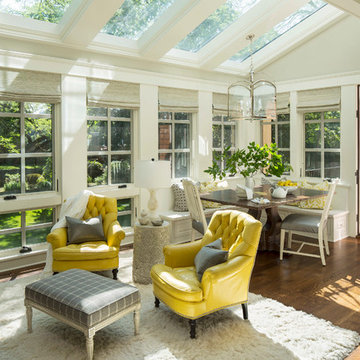
Martha O'Hara Interiors, Interior Design | Kyle Hunt & Partners, Builder | Mike Sharratt, Architect | Troy Thies, Photography | Shannon Gale, Photo Styling

Beautiful sunroom addition in Burr Ridge, IL. Skylights with solar powered blinds allow for natural sunlight and sun protection at the same time. Large casement windows allow for great air flow when the outside temperature is right and when outside temperature gets cooler, electric floor heat and gas fireplace provide the necessary warmth.
Idées déco de vérandas avec un sol marron
4