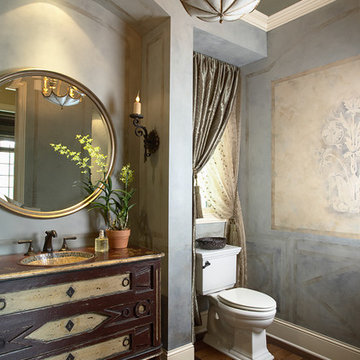Idées déco de WC et toilettes avec parquet foncé
Trier par :
Budget
Trier par:Populaires du jour
201 - 220 sur 2 823 photos
1 sur 2

山梨県都留市にある古川渡の家。
斜めの壁や斜めに伸びる軒が特徴的なキューブ型の外観。
内観はホテルライクに仕上げスタイリッシュで大人な雰囲気。
トイレにはブラックウォールナットのヘリンボーンの床を選択。
背面はSOLIDをアクセントに。
Exemple d'un WC et toilettes moderne avec un carrelage noir, des carreaux de béton, un mur noir, parquet foncé et un sol marron.
Exemple d'un WC et toilettes moderne avec un carrelage noir, des carreaux de béton, un mur noir, parquet foncé et un sol marron.
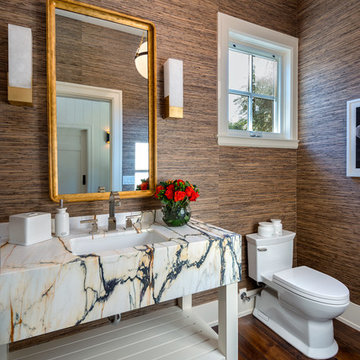
Bart Edson
Idées déco pour un WC et toilettes campagne avec un placard en trompe-l'oeil, des portes de placard blanches, WC à poser, un mur marron, parquet foncé, un lavabo encastré, un sol marron et un plan de toilette multicolore.
Idées déco pour un WC et toilettes campagne avec un placard en trompe-l'oeil, des portes de placard blanches, WC à poser, un mur marron, parquet foncé, un lavabo encastré, un sol marron et un plan de toilette multicolore.
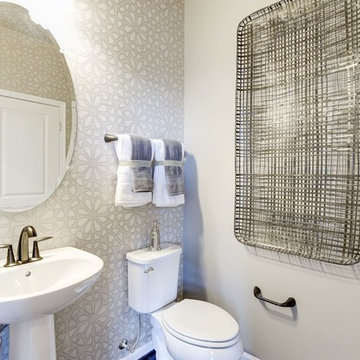
Exemple d'un WC et toilettes chic de taille moyenne avec WC séparés, un carrelage beige, un mur beige, parquet foncé, un lavabo de ferme et un sol marron.
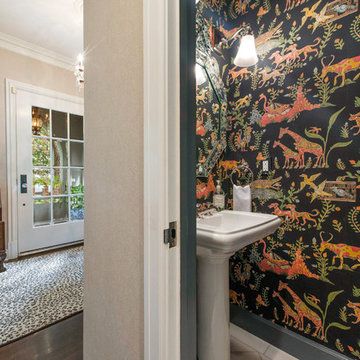
This petite powder room provides an opportunity to go bold -- big pattern and saturated color in Cowtan and Tout's Calliope Wallcovering sets the tone. Design by Courtney B. Smith.
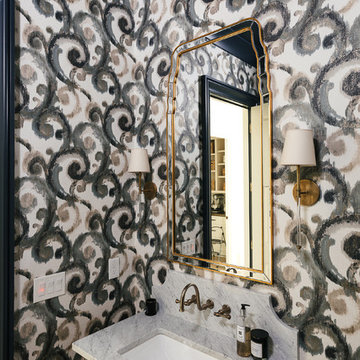
Exemple d'un WC et toilettes chic de taille moyenne avec WC séparés, un mur multicolore, parquet foncé, un plan vasque, un plan de toilette en marbre et un sol marron.

Lower level bath with door open. Photography by Lucas Henning.
Réalisation d'un petit WC et toilettes design avec un placard à porte plane, des portes de placard marrons, un plan de toilette en surface solide, un plan de toilette blanc, WC à poser, un mur marron, un lavabo encastré, parquet foncé, un sol marron, un carrelage blanc et des carreaux de céramique.
Réalisation d'un petit WC et toilettes design avec un placard à porte plane, des portes de placard marrons, un plan de toilette en surface solide, un plan de toilette blanc, WC à poser, un mur marron, un lavabo encastré, parquet foncé, un sol marron, un carrelage blanc et des carreaux de céramique.
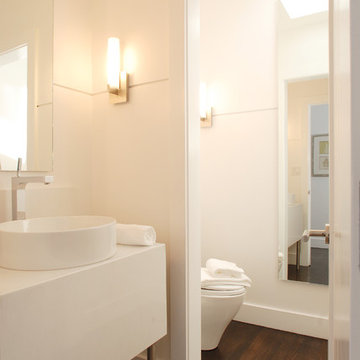
Custom Limestone counter and Stainless Steel support with above counter sink. Toilet separated into secondary space. Mirror aligning with doorway creates a doubling of space.

In this guest cloakroom, luxury and bold design choices speak volumes. The walls are clad in an opulent wallpaper adorned with golden palm motifs set against a deep, matte black background, creating a rich and exotic tapestry. The sleek lines of a contemporary basin cabinet in a contrasting charcoal hue anchor the space, boasting clean, modern functionality. Above, a copper-toned round mirror reflects the intricate details and adds a touch of warmth, complementing the coolness of the dark tones. The herringbone-patterned flooring in dark slate provides a grounding element, its texture and color harmonizing with the room's overall decadence. A built-in bench with a plush cushion offers a practical seating solution, its fabric echoing the room's geometric and sophisticated style. This cloakroom is a statement in confident interior styling, transforming a utilitarian space into a conversation piece.

TEAM
Architect: Mellowes & Paladino Architects
Interior Design: LDa Architecture & Interiors
Builder: Kistler & Knapp Builders
Photographer: Sean Litchfield Photography
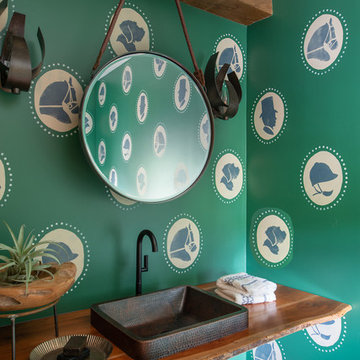
Idée de décoration pour un WC et toilettes champêtre avec un mur vert, parquet foncé, une vasque, un plan de toilette en bois, un sol marron et un plan de toilette marron.
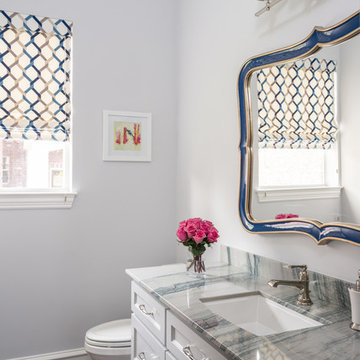
This existing client reached out to MMI Design for help shortly after the flood waters of Harvey subsided. Her home was ravaged by 5 feet of water throughout the first floor. What had been this client's long-term dream renovation became a reality, turning the nightmare of Harvey's wrath into one of the loveliest homes designed to date by MMI. We led the team to transform this home into a showplace. Our work included a complete redesign of her kitchen and family room, master bathroom, two powders, butler's pantry, and a large living room. MMI designed all millwork and cabinetry, adjusted the floor plans in various rooms, and assisted the client with all material specifications and furnishings selections. Returning these clients to their beautiful '"new" home is one of MMI's proudest moments!
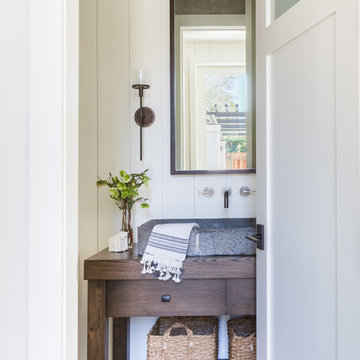
Alyssa Rosenheck
Idée de décoration pour un WC et toilettes minimaliste en bois brun avec un placard sans porte, un mur blanc, parquet foncé, un plan de toilette en bois et un plan de toilette marron.
Idée de décoration pour un WC et toilettes minimaliste en bois brun avec un placard sans porte, un mur blanc, parquet foncé, un plan de toilette en bois et un plan de toilette marron.
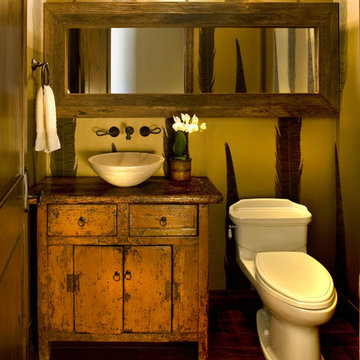
This getaway for the urban elite is a bold re-interpretation of
the classic cabin paradigm. Located atop the San Francisco
Peaks the space pays homage to the surroundings by
accenting the natural beauty with industrial influenced
pieces and finishes that offer a retrospective on western
lifestyle.
Recently completed, the design focused on furniture and
fixtures with some emphasis on lighting and bathroom
updates. The character of the space reflected the client's
renowned personality and connection with the western lifestyle.
Mixing modern interpretations of classic pieces with textured
finishes the design encapsulates the new direction of western.
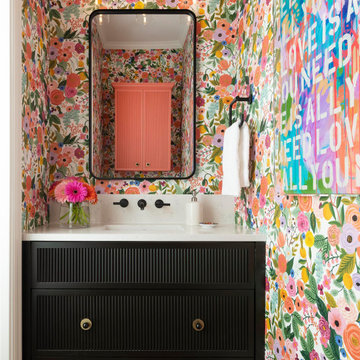
This quaint home, located in Plano’s prestigious Willow Bend Polo Club, underwent some super fun updates during our renovation and refurnishing project! The clients’ love for bright colors, mid-century modern elements, and bold looks led us to designing a black and white bathroom with black paned glass, colorful hues in the game room and bedrooms, and a sleek new “work from home” space for working in style. The clients love using their new spaces and have decided to let us continue designing these looks throughout additional areas in the home!
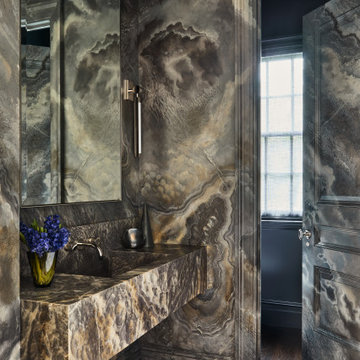
Key decor elements include:
Decorative painting: Caroline Lizarraga
Sconces: Pris 1 Sconce by Pelle
Rug: Tuareg rug from Breukelen Berber
Inspiration pour un grand WC et toilettes design avec un mur gris, parquet foncé, un plan de toilette en onyx et meuble-lavabo suspendu.
Inspiration pour un grand WC et toilettes design avec un mur gris, parquet foncé, un plan de toilette en onyx et meuble-lavabo suspendu.
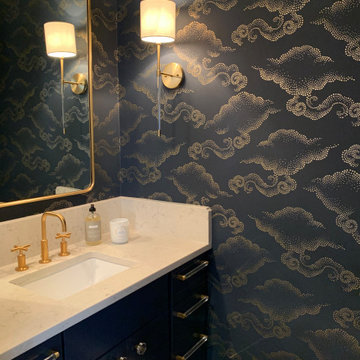
Réalisation d'un petit WC et toilettes design avec un placard à porte shaker, des portes de placard bleues, WC à poser, un mur bleu, parquet foncé, un lavabo encastré, un plan de toilette en quartz modifié, un plan de toilette blanc, meuble-lavabo encastré et du papier peint.
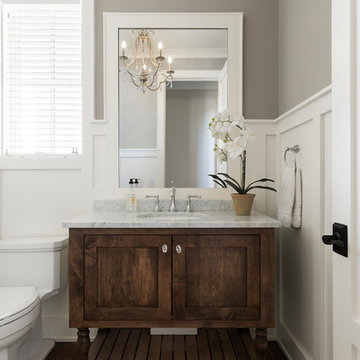
Spacecrafting
Idée de décoration pour un WC et toilettes de taille moyenne avec un placard en trompe-l'oeil, des portes de placard marrons, WC à poser, un mur gris, parquet foncé, un lavabo encastré, un plan de toilette en marbre, un sol marron et un plan de toilette gris.
Idée de décoration pour un WC et toilettes de taille moyenne avec un placard en trompe-l'oeil, des portes de placard marrons, WC à poser, un mur gris, parquet foncé, un lavabo encastré, un plan de toilette en marbre, un sol marron et un plan de toilette gris.
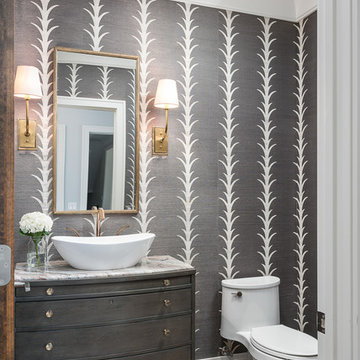
Picture Perfect House
Idée de décoration pour un WC et toilettes tradition avec un placard à porte plane, des portes de placard grises, WC à poser, un mur gris, parquet foncé, une vasque, un sol marron et un plan de toilette blanc.
Idée de décoration pour un WC et toilettes tradition avec un placard à porte plane, des portes de placard grises, WC à poser, un mur gris, parquet foncé, une vasque, un sol marron et un plan de toilette blanc.
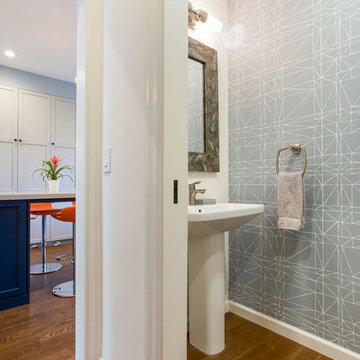
Cette photo montre un WC et toilettes chic de taille moyenne avec un mur multicolore, parquet foncé, un lavabo de ferme, un sol marron et un plan de toilette blanc.
Idées déco de WC et toilettes avec parquet foncé
11
