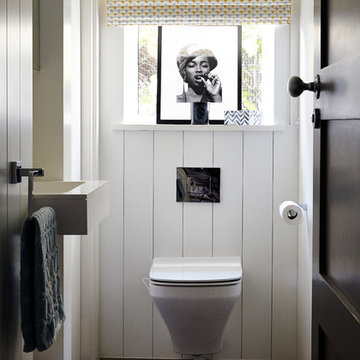Idées déco de WC et toilettes avec parquet foncé
Trier par :
Budget
Trier par:Populaires du jour
141 - 160 sur 2 822 photos
1 sur 2
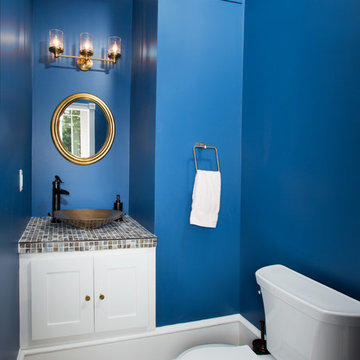
Greg Hadley
powder blue bathroom with copper sink
Réalisation d'un WC et toilettes tradition avec une vasque, un placard à porte shaker, des portes de placard blanches, un plan de toilette en carrelage, WC séparés, un carrelage multicolore, mosaïque, un mur bleu, parquet foncé et un plan de toilette multicolore.
Réalisation d'un WC et toilettes tradition avec une vasque, un placard à porte shaker, des portes de placard blanches, un plan de toilette en carrelage, WC séparés, un carrelage multicolore, mosaïque, un mur bleu, parquet foncé et un plan de toilette multicolore.
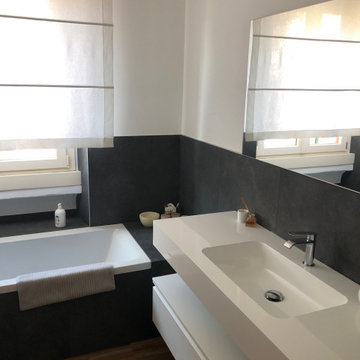
Réalisation d'un WC et toilettes minimaliste de taille moyenne avec un placard à porte plane, des portes de placard blanches, un carrelage noir, un mur blanc, parquet foncé, une grande vasque, un sol marron, un plan de toilette blanc et meuble-lavabo suspendu.

This stunning powder room uses blue, white, and gold to create a sleek and contemporary look. It has a deep blue, furniture grade console with a white marble counter. The cream and gold wallpaper highlights the gold faucet and the gold details on the console.
Sleek and contemporary, this beautiful home is located in Villanova, PA. Blue, white and gold are the palette of this transitional design. With custom touches and an emphasis on flow and an open floor plan, the renovation included the kitchen, family room, butler’s pantry, mudroom, two powder rooms and floors.
Rudloff Custom Builders has won Best of Houzz for Customer Service in 2014, 2015 2016, 2017 and 2019. We also were voted Best of Design in 2016, 2017, 2018, 2019 which only 2% of professionals receive. Rudloff Custom Builders has been featured on Houzz in their Kitchen of the Week, What to Know About Using Reclaimed Wood in the Kitchen as well as included in their Bathroom WorkBook article. We are a full service, certified remodeling company that covers all of the Philadelphia suburban area. This business, like most others, developed from a friendship of young entrepreneurs who wanted to make a difference in their clients’ lives, one household at a time. This relationship between partners is much more than a friendship. Edward and Stephen Rudloff are brothers who have renovated and built custom homes together paying close attention to detail. They are carpenters by trade and understand concept and execution. Rudloff Custom Builders will provide services for you with the highest level of professionalism, quality, detail, punctuality and craftsmanship, every step of the way along our journey together.
Specializing in residential construction allows us to connect with our clients early in the design phase to ensure that every detail is captured as you imagined. One stop shopping is essentially what you will receive with Rudloff Custom Builders from design of your project to the construction of your dreams, executed by on-site project managers and skilled craftsmen. Our concept: envision our client’s ideas and make them a reality. Our mission: CREATING LIFETIME RELATIONSHIPS BUILT ON TRUST AND INTEGRITY.
Photo Credit: Linda McManus Images
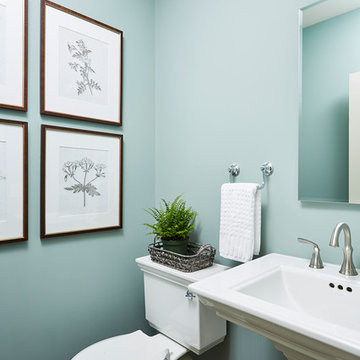
Designer: Laura Engen Interior Design
Architectural Designer: Will Spencer Studio
Builder: Reuter Walton Residential
Photographer: Alyssa Lee Photography
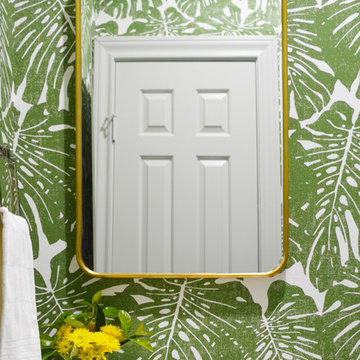
Cette image montre un petit WC et toilettes minimaliste avec WC séparés, un mur vert, parquet foncé, un lavabo de ferme et un sol marron.
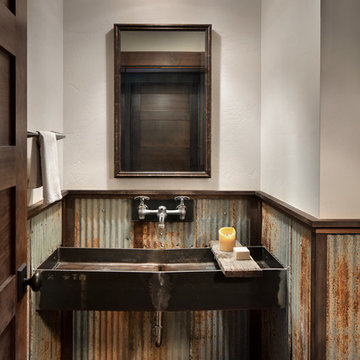
Gibeon Photography
Cette image montre un WC et toilettes chalet avec carrelage en métal, un mur blanc, une grande vasque, parquet foncé et un sol marron.
Cette image montre un WC et toilettes chalet avec carrelage en métal, un mur blanc, une grande vasque, parquet foncé et un sol marron.

Cette image montre un WC et toilettes traditionnel en bois foncé avec un placard avec porte à panneau encastré, des carreaux de céramique, parquet foncé, un plan de toilette en marbre, un mur marron, une vasque, un sol marron et un plan de toilette beige.

This home remodel is a celebration of curves and light. Starting from humble beginnings as a basic builder ranch style house, the design challenge was maximizing natural light throughout and providing the unique contemporary style the client’s craved.
The Entry offers a spectacular first impression and sets the tone with a large skylight and an illuminated curved wall covered in a wavy pattern Porcelanosa tile.
The chic entertaining kitchen was designed to celebrate a public lifestyle and plenty of entertaining. Celebrating height with a robust amount of interior architectural details, this dynamic kitchen still gives one that cozy feeling of home sweet home. The large “L” shaped island accommodates 7 for seating. Large pendants over the kitchen table and sink provide additional task lighting and whimsy. The Dekton “puzzle” countertop connection was designed to aid the transition between the two color countertops and is one of the homeowner’s favorite details. The built-in bistro table provides additional seating and flows easily into the Living Room.
A curved wall in the Living Room showcases a contemporary linear fireplace and tv which is tucked away in a niche. Placing the fireplace and furniture arrangement at an angle allowed for more natural walkway areas that communicated with the exterior doors and the kitchen working areas.
The dining room’s open plan is perfect for small groups and expands easily for larger events. Raising the ceiling created visual interest and bringing the pop of teal from the Kitchen cabinets ties the space together. A built-in buffet provides ample storage and display.
The Sitting Room (also called the Piano room for its previous life as such) is adjacent to the Kitchen and allows for easy conversation between chef and guests. It captures the homeowner’s chic sense of style and joie de vivre.
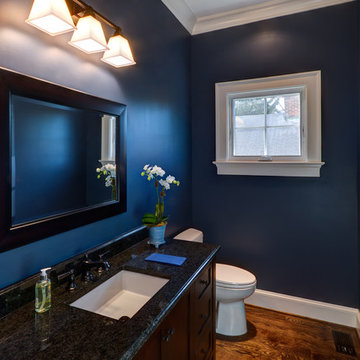
Stu Estler
Idée de décoration pour un WC et toilettes tradition en bois foncé de taille moyenne avec un placard à porte shaker, un mur bleu, parquet foncé, un lavabo encastré, un plan de toilette en granite et un sol marron.
Idée de décoration pour un WC et toilettes tradition en bois foncé de taille moyenne avec un placard à porte shaker, un mur bleu, parquet foncé, un lavabo encastré, un plan de toilette en granite et un sol marron.
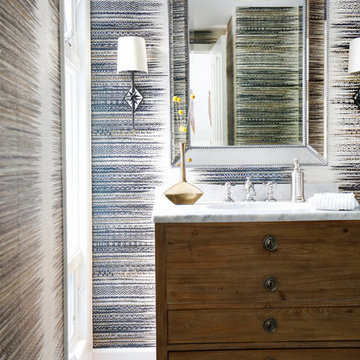
AFTER: POWDER ROOM | Renovations + Design by Blackband Design | Photography by Tessa Neustadt
Réalisation d'un petit WC et toilettes marin en bois brun avec un placard en trompe-l'oeil, un mur multicolore, parquet foncé, une vasque et un plan de toilette en marbre.
Réalisation d'un petit WC et toilettes marin en bois brun avec un placard en trompe-l'oeil, un mur multicolore, parquet foncé, une vasque et un plan de toilette en marbre.

Dizzy Goldfish
Cette photo montre un petit WC et toilettes chic en bois foncé avec un placard avec porte à panneau encastré, WC séparés, un mur beige, parquet foncé, un lavabo encastré et un plan de toilette en granite.
Cette photo montre un petit WC et toilettes chic en bois foncé avec un placard avec porte à panneau encastré, WC séparés, un mur beige, parquet foncé, un lavabo encastré et un plan de toilette en granite.
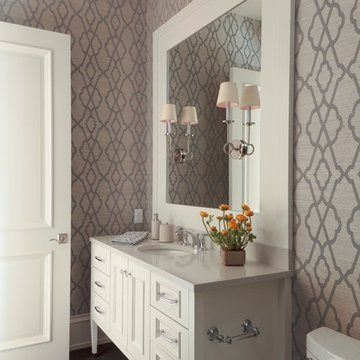
Lori Hamilton
Cette photo montre un grand WC et toilettes chic avec un lavabo encastré, un placard avec porte à panneau encastré, des portes de placard blanches, un plan de toilette en granite, WC à poser, un carrelage marron, un mur gris et parquet foncé.
Cette photo montre un grand WC et toilettes chic avec un lavabo encastré, un placard avec porte à panneau encastré, des portes de placard blanches, un plan de toilette en granite, WC à poser, un carrelage marron, un mur gris et parquet foncé.
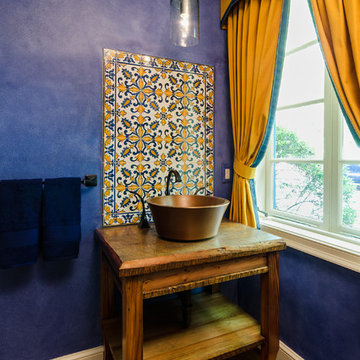
John Magor Photography. The copper vessel sink sits on top of a vanity made of reclaimed heart pine from a building in Richmond dating back to the late 1800's.
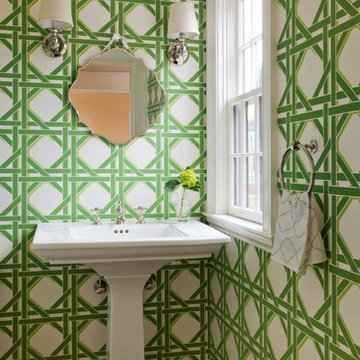
Lime Street Roof Deck Powder Room
Cette image montre un WC et toilettes traditionnel de taille moyenne avec un mur marron, parquet foncé, un lavabo de ferme et un sol marron.
Cette image montre un WC et toilettes traditionnel de taille moyenne avec un mur marron, parquet foncé, un lavabo de ferme et un sol marron.

Санузел выполнен из тика по уникальной технологии укладки древесины во влажных и мокрых помещениях. достаточно сделать слив и подвесить тропический дождь и можно спокойно принимать душ, не опасаюсь залить соседей. всё дело в технологии и правильно подобранных материалах.

Idées déco pour un WC et toilettes montagne de taille moyenne avec un placard à porte vitrée, des portes de placard beiges, un mur gris, parquet foncé, un lavabo encastré, un plan de toilette en travertin, un plan de toilette beige, meuble-lavabo sur pied et du papier peint.
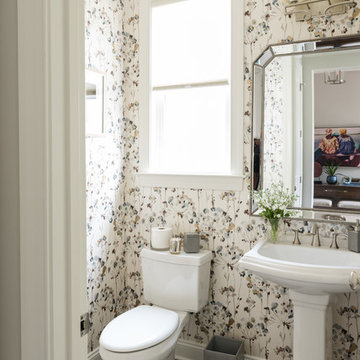
Idée de décoration pour un WC et toilettes tradition de taille moyenne avec WC séparés, un mur multicolore, parquet foncé, un lavabo de ferme et un sol marron.
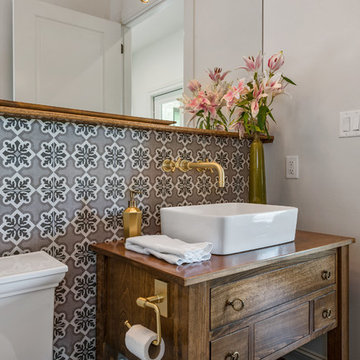
Aménagement d'un WC et toilettes classique en bois foncé avec un placard en trompe-l'oeil, un mur blanc, parquet foncé, une vasque, un plan de toilette en bois, un sol marron et un plan de toilette marron.
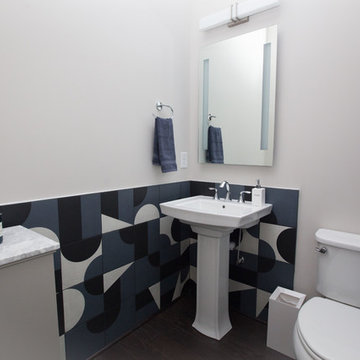
Réalisation d'un WC et toilettes design de taille moyenne avec WC à poser, un carrelage bleu, des carreaux de céramique, un mur bleu, parquet foncé, un lavabo de ferme, un sol marron, des portes de placard blanches, un plan de toilette en surface solide et un plan de toilette blanc.
Idées déco de WC et toilettes avec parquet foncé
8
