Idées déco de WC et toilettes avec parquet foncé
Trier par :
Budget
Trier par:Populaires du jour
21 - 40 sur 2 822 photos
1 sur 2
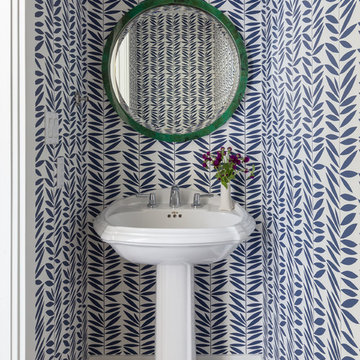
David Duncan Livingston
Idée de décoration pour un petit WC et toilettes marin avec un mur multicolore, un lavabo de ferme, un sol marron et parquet foncé.
Idée de décoration pour un petit WC et toilettes marin avec un mur multicolore, un lavabo de ferme, un sol marron et parquet foncé.

A refreshed and calming palette of blue and white is granted an extra touch of class with richly patterend wallpaper, custom sconces and crisp wainscoting.

Powder room with a punch! Handmade green subway tile is laid in a herringbone pattern for this feature wall. The other three walls received a gorgeous gold metallic print wallcovering. A brass and marble sink with all brass fittings provide the perfect contrast to the green tile backdrop. Walnut wood flooring
Photo: Stephen Allen

Powder Room
Cette photo montre un petit WC et toilettes méditerranéen en bois vieilli avec un placard sans porte, WC à poser, un carrelage blanc, mosaïque, un mur beige, parquet foncé, un lavabo encastré, un plan de toilette en calcaire, un sol marron et un plan de toilette beige.
Cette photo montre un petit WC et toilettes méditerranéen en bois vieilli avec un placard sans porte, WC à poser, un carrelage blanc, mosaïque, un mur beige, parquet foncé, un lavabo encastré, un plan de toilette en calcaire, un sol marron et un plan de toilette beige.

Idées déco pour un WC et toilettes classique de taille moyenne avec un mur multicolore, un plan de toilette blanc, un placard sans porte, parquet foncé, un plan vasque, un plan de toilette en marbre et un sol marron.
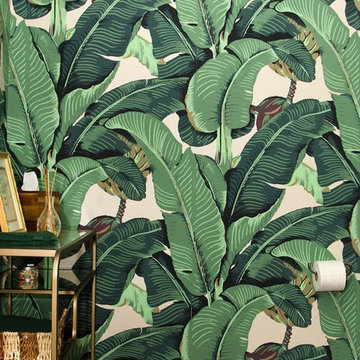
Cette photo montre un petit WC et toilettes chic avec un placard en trompe-l'oeil, WC séparés, un mur multicolore, parquet foncé, un lavabo de ferme, un plan de toilette en surface solide, un sol marron et un plan de toilette blanc.

This beautiful transitional powder room with wainscot paneling and wallpaper was transformed from a 1990's raspberry pink and ornate room. The space now breathes and feels so much larger. The vanity was a custom piece using an old chest of drawers. We removed the feet and added the custom metal base. The original hardware was then painted to match the base.
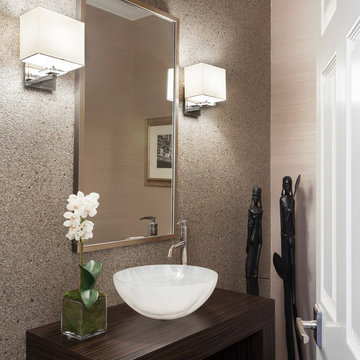
MODERN UPDATE TO POWDER ROOM
GRANITE & GRASSCLOTH WALLPAPER
FLOATING VESSEL ALABASTER SINK
CUSTOM VANITY
Cette image montre un petit WC et toilettes traditionnel avec un placard en trompe-l'oeil, des portes de placard grises, un mur gris, parquet foncé, un lavabo posé, un plan de toilette en marbre et un sol marron.
Cette image montre un petit WC et toilettes traditionnel avec un placard en trompe-l'oeil, des portes de placard grises, un mur gris, parquet foncé, un lavabo posé, un plan de toilette en marbre et un sol marron.

Powder room with Crown molding
Aménagement d'un petit WC et toilettes classique avec un placard en trompe-l'oeil, des portes de placards vertess, WC séparés, un carrelage blanc, un mur blanc, parquet foncé, un lavabo encastré, un plan de toilette en granite et un sol marron.
Aménagement d'un petit WC et toilettes classique avec un placard en trompe-l'oeil, des portes de placards vertess, WC séparés, un carrelage blanc, un mur blanc, parquet foncé, un lavabo encastré, un plan de toilette en granite et un sol marron.

Photography: Julia Lynn
Cette photo montre un petit WC et toilettes chic avec un mur gris, parquet foncé, une vasque, un sol marron, un carrelage multicolore, mosaïque, un plan de toilette en quartz modifié et un plan de toilette blanc.
Cette photo montre un petit WC et toilettes chic avec un mur gris, parquet foncé, une vasque, un sol marron, un carrelage multicolore, mosaïque, un plan de toilette en quartz modifié et un plan de toilette blanc.
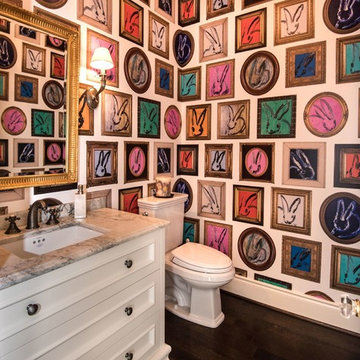
Windmere Family Powder Room Lee Jofa - Hunt Slonem bunny wallpaper Custom traditional vanity
Cette photo montre un WC et toilettes éclectique de taille moyenne avec un placard à porte shaker, des portes de placard blanches, WC séparés, un mur blanc, parquet foncé, un lavabo encastré, un plan de toilette en quartz modifié, un sol marron et un plan de toilette gris.
Cette photo montre un WC et toilettes éclectique de taille moyenne avec un placard à porte shaker, des portes de placard blanches, WC séparés, un mur blanc, parquet foncé, un lavabo encastré, un plan de toilette en quartz modifié, un sol marron et un plan de toilette gris.

In 2014, we were approached by a couple to achieve a dream space within their existing home. They wanted to expand their existing bar, wine, and cigar storage into a new one-of-a-kind room. Proud of their Italian heritage, they also wanted to bring an “old-world” feel into this project to be reminded of the unique character they experienced in Italian cellars. The dramatic tone of the space revolves around the signature piece of the project; a custom milled stone spiral stair that provides access from the first floor to the entry of the room. This stair tower features stone walls, custom iron handrails and spindles, and dry-laid milled stone treads and riser blocks. Once down the staircase, the entry to the cellar is through a French door assembly. The interior of the room is clad with stone veneer on the walls and a brick barrel vault ceiling. The natural stone and brick color bring in the cellar feel the client was looking for, while the rustic alder beams, flooring, and cabinetry help provide warmth. The entry door sequence is repeated along both walls in the room to provide rhythm in each ceiling barrel vault. These French doors also act as wine and cigar storage. To allow for ample cigar storage, a fully custom walk-in humidor was designed opposite the entry doors. The room is controlled by a fully concealed, state-of-the-art HVAC smoke eater system that allows for cigar enjoyment without any odor.
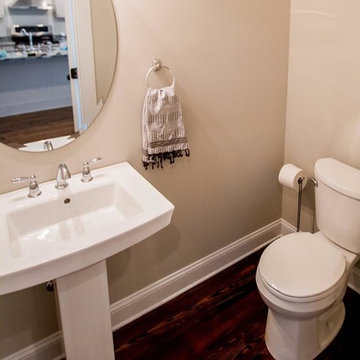
Cette photo montre un WC et toilettes chic de taille moyenne avec un placard sans porte, WC séparés, un mur beige, parquet foncé, un lavabo de ferme et un sol marron.
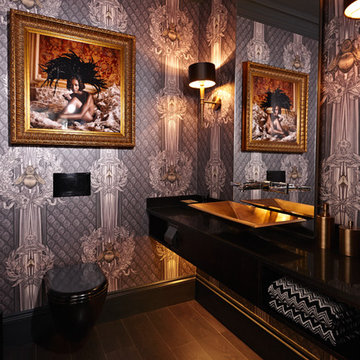
Cette image montre un WC suspendu design avec un mur multicolore, un lavabo posé, parquet foncé, un sol marron et un plan de toilette noir.

Overland Park Interior Designer, Arlene Ladegaard, of Design Connection, Inc. was contacted by the client after Brackman Construction recommended her. Prior to beginning the remodel, the Powder Room had outdated cabinetry, tile, plumbing fixtures, and poor lighting.
Ladegaard believes that Powder Rooms should have personality and sat out to transform the space as such. The new dark wood floors compliment the walls which are covered with a stately gray and white geometric patterned wallpaper. A new gray painted vanity with a Carrara Marble counter replaces the old oak vanity, and a pair of sconces, new mirror, and ceiling fixture add to the ambiance of the room.
Ladegaard decided to remove a closet that was not in good use, and instead, uses a beautiful etagere to display accessories that complement the overall palette and style of the house. Upon completion, the client is happy with the updates and loves the exquisite styling that is symbolic of his newly updated residence.
Design Connection, Inc. provided: space plans, elevations, lighting, material selections, wallpaper, furnishings, artwork, accessories, a liaison with the contractor, and project management.
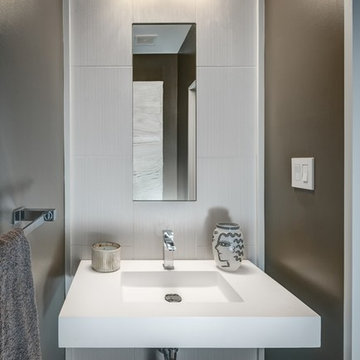
Inspiration pour un WC et toilettes design avec un carrelage gris, des carreaux de porcelaine, un mur marron, parquet foncé, un lavabo intégré et un plan de toilette en surface solide.
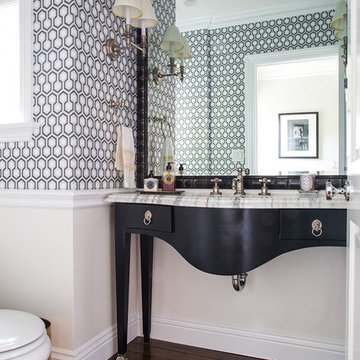
Another angle of these classy powder room featuring a vintage vanity table turned into a sink vanity. A custom built-in mirror with David Hicks wallpaper.
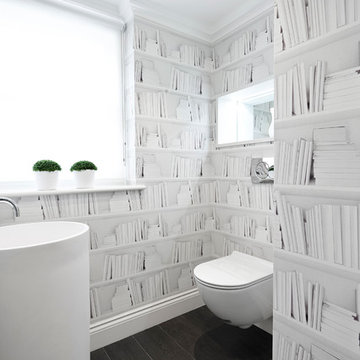
Christina Bull Photography
Aménagement d'un petit WC suspendu contemporain avec un lavabo de ferme, un mur gris et parquet foncé.
Aménagement d'un petit WC suspendu contemporain avec un lavabo de ferme, un mur gris et parquet foncé.

Powder Rm of our new-build project in a Chicago Northern suburb.
Réalisation d'un petit WC et toilettes tradition avec un placard en trompe-l'oeil, des portes de placard bleues, WC séparés, un carrelage gris, des carreaux de porcelaine, un mur gris, parquet foncé, un plan de toilette en surface solide, un plan de toilette blanc, meuble-lavabo sur pied et un lavabo encastré.
Réalisation d'un petit WC et toilettes tradition avec un placard en trompe-l'oeil, des portes de placard bleues, WC séparés, un carrelage gris, des carreaux de porcelaine, un mur gris, parquet foncé, un plan de toilette en surface solide, un plan de toilette blanc, meuble-lavabo sur pied et un lavabo encastré.

Inspiration pour un WC et toilettes traditionnel avec un placard avec porte à panneau encastré, des portes de placard bleues, un mur multicolore, parquet foncé, un lavabo encastré, un plan de toilette en marbre, un sol marron, un plan de toilette gris, meuble-lavabo encastré et du papier peint.
Idées déco de WC et toilettes avec parquet foncé
2