Idées déco de WC et toilettes avec parquet foncé
Trier par :
Budget
Trier par:Populaires du jour
1 - 20 sur 2 823 photos
1 sur 2

A refreshed and calming palette of blue and white is granted an extra touch of class with richly patterend wallpaper, custom sconces and crisp wainscoting.

Photography by Laura Hull.
Idées déco pour un grand WC et toilettes classique avec un placard sans porte, WC à poser, un mur bleu, parquet foncé, un plan vasque, un plan de toilette en marbre, un sol marron et un plan de toilette blanc.
Idées déco pour un grand WC et toilettes classique avec un placard sans porte, WC à poser, un mur bleu, parquet foncé, un plan vasque, un plan de toilette en marbre, un sol marron et un plan de toilette blanc.

Photo by DM Images
Idées déco pour un petit WC et toilettes classique avec un placard avec porte à panneau encastré, des portes de placard bleues, un mur bleu, parquet foncé, un lavabo encastré, un plan de toilette en granite, un sol marron, un plan de toilette noir et WC séparés.
Idées déco pour un petit WC et toilettes classique avec un placard avec porte à panneau encastré, des portes de placard bleues, un mur bleu, parquet foncé, un lavabo encastré, un plan de toilette en granite, un sol marron, un plan de toilette noir et WC séparés.

Réalisation d'un WC et toilettes victorien avec WC séparés, un mur multicolore, parquet foncé, un lavabo de ferme et un sol marron.
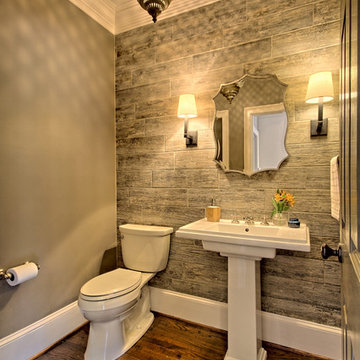
Remodel by CSI Kitchen & Bath Studio. Photography by Kurtis Miller Photography.
Exemple d'un WC et toilettes chic avec WC séparés, des carreaux de porcelaine, un mur gris, parquet foncé et un lavabo de ferme.
Exemple d'un WC et toilettes chic avec WC séparés, des carreaux de porcelaine, un mur gris, parquet foncé et un lavabo de ferme.

Designed by Cameron Snyder, CKD and Julie Lyons.
Removing the former wall between the kitchen and dining room to create an open floor plan meant the former powder room tucked in a corner needed to be relocated.
Cameron designed a 7' by 6' space framed with curved wall in the middle of the new space to locate the new powder room and it became an instant focal point perfectly located for guests and easily accessible from the kitchen, living and dining room areas.
Both the pedestal lavatory and one piece sanagloss toilet are from TOTO Guinevere collection. Faucet is from the Newport Brass-Bevelle series in Polished Nickel with lever handles.

This project won in the 2013 Builders Association of Metropolitan Pittsburgh Housing Excellence Award for Best Urban Renewal Renovation Project. The glass bowl was made in the glass studio owned by the owner which is adjacent to the residence. The mirror is a repurposed window. The door is repurposed from a boarding house.
George Mendel
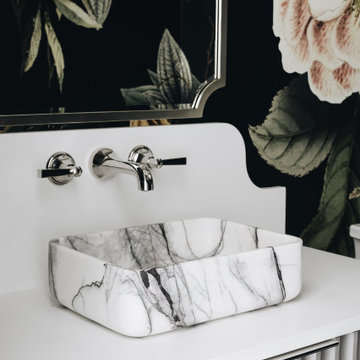
Cette image montre un grand WC et toilettes traditionnel avec un placard à porte affleurante, des portes de placard grises, WC à poser, un plan de toilette blanc, meuble-lavabo sur pied, parquet foncé, un sol marron et du papier peint.

A crisp and bright powder room with a navy blue vanity and brass accents.
Idée de décoration pour un petit WC et toilettes tradition avec un placard en trompe-l'oeil, des portes de placard bleues, un mur bleu, parquet foncé, un lavabo encastré, un plan de toilette en quartz modifié, un sol marron, un plan de toilette blanc, meuble-lavabo sur pied et du papier peint.
Idée de décoration pour un petit WC et toilettes tradition avec un placard en trompe-l'oeil, des portes de placard bleues, un mur bleu, parquet foncé, un lavabo encastré, un plan de toilette en quartz modifié, un sol marron, un plan de toilette blanc, meuble-lavabo sur pied et du papier peint.

Aménagement d'un petit WC et toilettes moderne avec un mur blanc, parquet foncé, un lavabo intégré, un plan de toilette en marbre, un plan de toilette gris et meuble-lavabo suspendu.
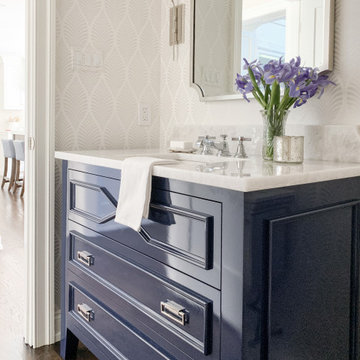
*Please Note: All “related,” “similar,” and “sponsored” products tagged or listed by Houzz are not actual products pictured. They have not been approved by Glenna Stone Interior Design nor any of the professionals credited. For information about our work, please contact info@glennastone.com.
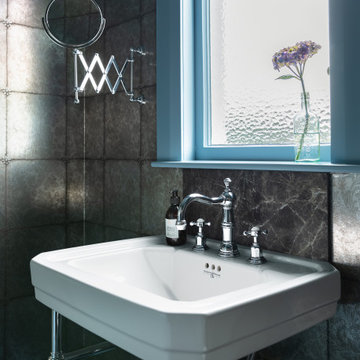
A dark and moody powder room with blue ceiling and trims. An art deco vanity, toilet and Indian Antique storage cabinet make this bathroom feel unique.

Idée de décoration pour un WC et toilettes champêtre avec WC séparés, un mur gris, parquet foncé, un lavabo de ferme et un sol marron.

Cette image montre un petit WC et toilettes traditionnel avec des portes de placard blanches, WC à poser, un mur multicolore, parquet foncé, un lavabo encastré, un plan de toilette en marbre, un sol marron, un placard avec porte à panneau encastré et un plan de toilette blanc.

Luke Gibson
Inspiration pour un petit WC et toilettes marin avec un placard à porte shaker, des portes de placard bleues, un mur blanc, parquet foncé, un lavabo suspendu, un plan de toilette en quartz modifié, un sol marron et un plan de toilette blanc.
Inspiration pour un petit WC et toilettes marin avec un placard à porte shaker, des portes de placard bleues, un mur blanc, parquet foncé, un lavabo suspendu, un plan de toilette en quartz modifié, un sol marron et un plan de toilette blanc.

Idées déco pour un WC et toilettes classique de taille moyenne avec un mur multicolore, un plan de toilette blanc, un placard sans porte, parquet foncé, un plan vasque, un plan de toilette en marbre et un sol marron.

This beautiful transitional powder room with wainscot paneling and wallpaper was transformed from a 1990's raspberry pink and ornate room. The space now breathes and feels so much larger. The vanity was a custom piece using an old chest of drawers. We removed the feet and added the custom metal base. The original hardware was then painted to match the base.
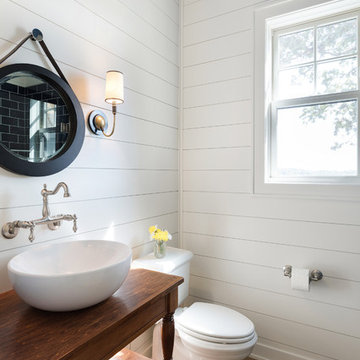
The powder bath doubles as a lake bath for guests coming from swimming. The custom vanity has opebn shelving for towels and bowl vessel sink with Signature Hardware faucet. The sconces are Visual Comfort. The shower has navy blue subway tile with white grout and the ceiling has an amazing blue wallpaper. All the walls are shiplap in Benjamin Moore White Dove.
Photo by Spacecrafting

Idées déco pour un WC et toilettes classique de taille moyenne avec un placard sans porte, WC séparés, un mur gris, un lavabo encastré, un sol marron, parquet foncé, un plan de toilette en marbre et un plan de toilette blanc.
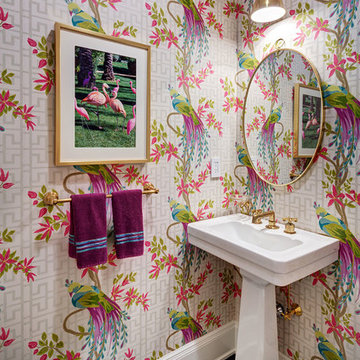
Cette image montre un WC et toilettes traditionnel avec parquet foncé, un lavabo de ferme, un sol noir et un mur multicolore.
Idées déco de WC et toilettes avec parquet foncé
1