Idées déco de WC et toilettes avec un sol beige
Trier par :
Budget
Trier par:Populaires du jour
241 - 260 sur 5 169 photos
1 sur 2

An Italian limestone tile, called “Raw”, with an interesting rugged hewn face provides the backdrop for a room where simplicity reigns. The pure geometries expressed in the perforated doors, the mirror, and the vanity play against the baroque plan of the room, the hanging organic sculptures and the bent wood planters.

Studio Soulshine
Inspiration pour un WC et toilettes chalet en bois brun avec un placard à porte plane, un carrelage gris, un mur beige, parquet clair, une vasque, un sol beige et un plan de toilette gris.
Inspiration pour un WC et toilettes chalet en bois brun avec un placard à porte plane, un carrelage gris, un mur beige, parquet clair, une vasque, un sol beige et un plan de toilette gris.
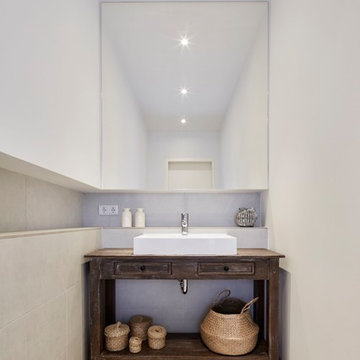
Architekturfotogafie Annika Feuss, www.annikafeuss.com
Exemple d'un WC et toilettes romantique avec un mur blanc, carreaux de ciment au sol, une vasque et un sol beige.
Exemple d'un WC et toilettes romantique avec un mur blanc, carreaux de ciment au sol, une vasque et un sol beige.
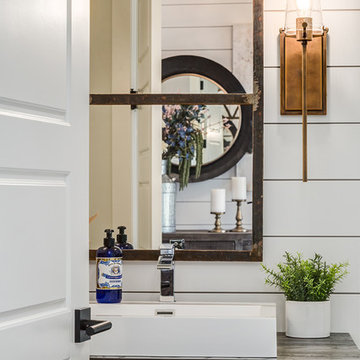
The reclaimed mirror, wood furniture vanity and shiplap really give that farmhouse feel!
Réalisation d'un grand WC et toilettes champêtre en bois foncé avec un placard en trompe-l'oeil, WC à poser, un mur blanc, parquet clair, une vasque, un plan de toilette en bois, un sol beige et un plan de toilette marron.
Réalisation d'un grand WC et toilettes champêtre en bois foncé avec un placard en trompe-l'oeil, WC à poser, un mur blanc, parquet clair, une vasque, un plan de toilette en bois, un sol beige et un plan de toilette marron.
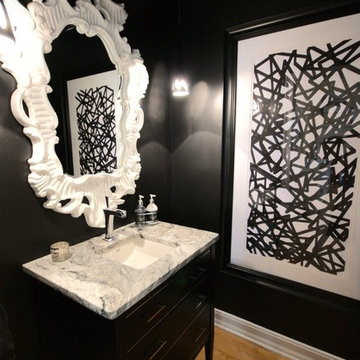
Cette photo montre un WC et toilettes tendance de taille moyenne avec un placard avec porte à panneau surélevé, des portes de placard noires, un plan de toilette en marbre, un mur noir, parquet clair, un lavabo encastré, un sol beige et un plan de toilette gris.

© Nick Novelli Photography
Cette image montre un WC et toilettes traditionnel de taille moyenne avec un placard à porte plane, des portes de placard blanches, WC à poser, un carrelage gris, des carreaux de porcelaine, un mur gris, un sol en carrelage de céramique, un lavabo encastré, un plan de toilette en surface solide, un sol beige et un plan de toilette blanc.
Cette image montre un WC et toilettes traditionnel de taille moyenne avec un placard à porte plane, des portes de placard blanches, WC à poser, un carrelage gris, des carreaux de porcelaine, un mur gris, un sol en carrelage de céramique, un lavabo encastré, un plan de toilette en surface solide, un sol beige et un plan de toilette blanc.

Idées déco pour un petit WC suspendu classique en bois avec un placard à porte plane, des portes de placard beiges, un carrelage beige, du carrelage en marbre, un mur blanc, un sol en carrelage de céramique, un lavabo intégré, un plan de toilette en marbre, un sol beige, un plan de toilette beige et meuble-lavabo suspendu.
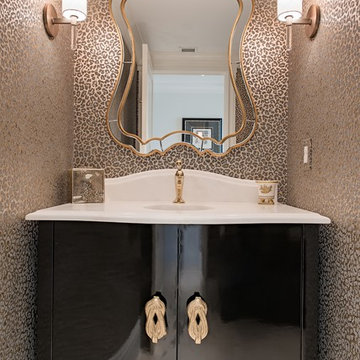
Exemple d'un WC et toilettes chic avec un placard en trompe-l'oeil, des portes de placard noires, un mur multicolore, un lavabo intégré, un sol beige et un plan de toilette blanc.

Inspiration pour un WC et toilettes rustique en bois foncé de taille moyenne avec un placard sans porte, WC séparés, un carrelage blanc, des carreaux de porcelaine, un mur blanc, un sol en carrelage de céramique, une vasque et un sol beige.
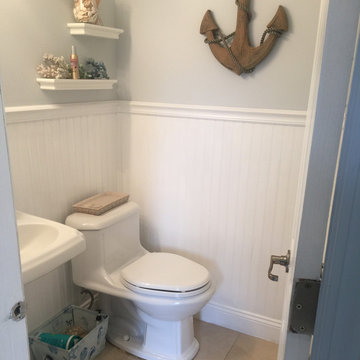
Idées déco pour un petit WC et toilettes bord de mer avec un mur gris, un sol en carrelage de porcelaine, un lavabo de ferme, un plan de toilette en surface solide et un sol beige.

This large laundry and mudroom with attached powder room is spacious with plenty of room. The benches, cubbies and cabinets help keep everything organized and out of site.
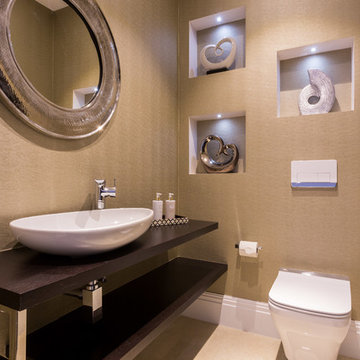
Exemple d'un WC suspendu tendance en bois foncé de taille moyenne avec un placard sans porte, un plan de toilette en bois, un sol beige, un plan de toilette marron, un mur beige et une vasque.

Acquiring a new house is an exciting occasion but often has many challenges. My clients came to me to help modernize and update their new home that clearly had not been touched since the 70s. For the powder room, we pushed out into the garage on the other side of the wall to enlarge a very cramped, below-code space. Then we took organic textures and ocean and forest colors from the surrounding coastal and mountain region as inspiration. A gold and white porcelain floor runs up the wall accompanied by handmade artisanal tiles in a custom blue glaze. Grasscloth wallcovering backed with light blue paper, a sky blue ceiling, and an art photograph of blue ocean waves never fails to delight visitors.
Photos by Bernardo Grijalva
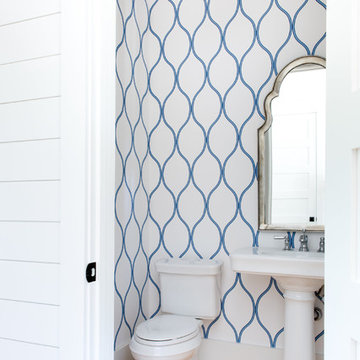
Aménagement d'un WC et toilettes classique de taille moyenne avec un mur bleu, parquet clair, un lavabo de ferme et un sol beige.
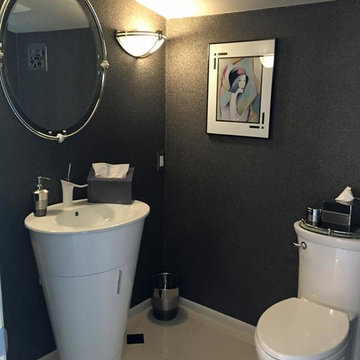
Idées déco pour un WC et toilettes moderne de taille moyenne avec un placard à porte plane, des portes de placard blanches, WC séparés, un mur noir, un sol en carrelage de porcelaine, un lavabo de ferme, un plan de toilette en surface solide et un sol beige.
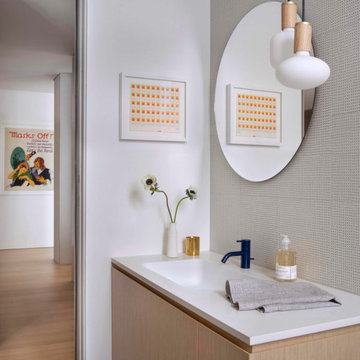
Experience urban sophistication meets artistic flair in this unique Chicago residence. Combining urban loft vibes with Beaux Arts elegance, it offers 7000 sq ft of modern luxury. Serene interiors, vibrant patterns, and panoramic views of Lake Michigan define this dreamy lakeside haven.
Every detail in this powder room exudes sophistication. Earthy backsplash tiles impressed with tiny blue dots complement the navy blue faucet, while organic frosted glass and oak pendants add a touch of minimal elegance.
---
Joe McGuire Design is an Aspen and Boulder interior design firm bringing a uniquely holistic approach to home interiors since 2005.
For more about Joe McGuire Design, see here: https://www.joemcguiredesign.com/
To learn more about this project, see here:
https://www.joemcguiredesign.com/lake-shore-drive

A multi use room - this is not only a powder room but also a laundry. My clients wanted to hide the utilitarian aspect of the room so the washer and dryer are hidden behind cabinet doors.

This small guest bathroom gets its coastal vibe from the subtle grasscloth wallpaper. A navy blue vanity with brass hardware continues the blue accent color throughout this home.
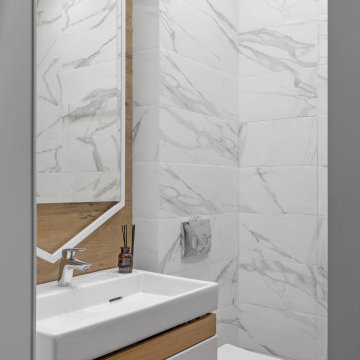
Aménagement d'un petit WC suspendu contemporain avec un placard à porte plane, des portes de placard blanches, un carrelage gris, des carreaux de porcelaine, un lavabo intégré, un sol beige, un plan de toilette blanc et meuble-lavabo suspendu.

Réalisation d'un WC et toilettes marin de taille moyenne avec un placard à porte plane, des portes de placard marrons, WC séparés, un carrelage blanc, des carreaux de céramique, un mur blanc, parquet clair, une vasque, un plan de toilette en quartz modifié, un sol beige et un plan de toilette gris.
Idées déco de WC et toilettes avec un sol beige
13