Idées déco de WC et toilettes avec un sol en ardoise
Trier par :
Budget
Trier par:Populaires du jour
141 - 160 sur 471 photos
1 sur 2
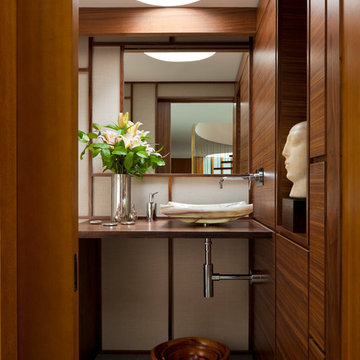
bruce buck
Idées déco pour un WC et toilettes contemporain en bois brun de taille moyenne avec une vasque, un plan de toilette en bois, un placard à porte plane, un sol en ardoise et un plan de toilette marron.
Idées déco pour un WC et toilettes contemporain en bois brun de taille moyenne avec une vasque, un plan de toilette en bois, un placard à porte plane, un sol en ardoise et un plan de toilette marron.

This single family home sits on a tight, sloped site. Within a modest budget, the goal was to provide direct access to grade at both the front and back of the house.
The solution is a multi-split-level home with unconventional relationships between floor levels. Between the entrance level and the lower level of the family room, the kitchen and dining room are located on an interstitial level. Within the stair space “floats” a small bathroom.
The generous stair is celebrated with a back-painted red glass wall which treats users to changing refractive ambient light throughout the house.
Black brick, grey-tinted glass and mirrors contribute to the reasonably compact massing of the home. A cantilevered upper volume shades south facing windows and the home’s limited material palette meant a more efficient construction process. Cautious landscaping retains water run-off on the sloping site and home offices reduce the client’s use of their vehicle.
The house achieves its vision within a modest footprint and with a design restraint that will ensure it becomes a long-lasting asset in the community.
Photo by Tom Arban
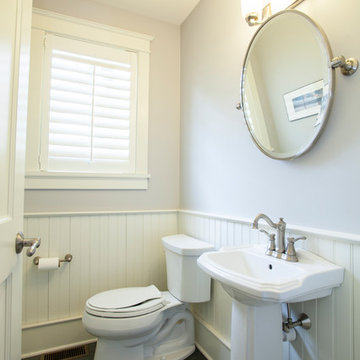
This powder room includes tile floor, circular adjustable mirror, white wainscoting and baseboards, wooden window blind shutters and a family toilet seat convenient for the little ones.
Photos by Alicia's Art, LLC
RUDLOFF Custom Builders, is a residential construction company that connects with clients early in the design phase to ensure every detail of your project is captured just as you imagined. RUDLOFF Custom Builders will create the project of your dreams that is executed by on-site project managers and skilled craftsman, while creating lifetime client relationships that are build on trust and integrity.
We are a full service, certified remodeling company that covers all of the Philadelphia suburban area including West Chester, Gladwynne, Malvern, Wayne, Haverford and more.
As a 6 time Best of Houzz winner, we look forward to working with you n your next project.
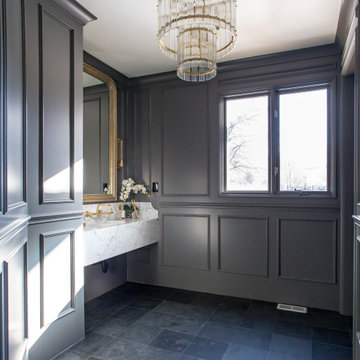
Formal powder room, floating marble sink, wall mounted sink faucet, glass chandelier, slate tile floor
Exemple d'un WC et toilettes chic de taille moyenne avec un bidet, un mur gris, un sol en ardoise, un lavabo encastré, un plan de toilette en marbre, un sol gris, un plan de toilette gris et meuble-lavabo suspendu.
Exemple d'un WC et toilettes chic de taille moyenne avec un bidet, un mur gris, un sol en ardoise, un lavabo encastré, un plan de toilette en marbre, un sol gris, un plan de toilette gris et meuble-lavabo suspendu.
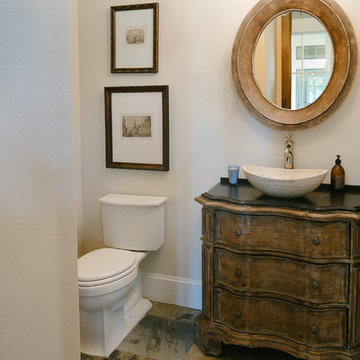
Idée de décoration pour un petit WC et toilettes chalet en bois brun avec une vasque, un plan de toilette en granite, WC séparés, un mur beige et un sol en ardoise.
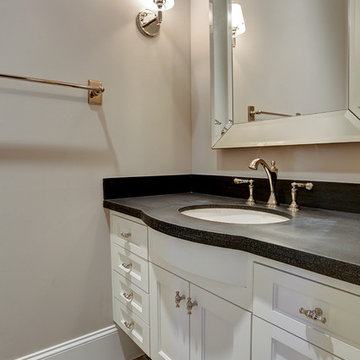
Réalisation d'un WC et toilettes tradition de taille moyenne avec un placard à porte shaker, des portes de placard blanches, un mur beige, un sol en ardoise, un lavabo encastré, un plan de toilette en stéatite, un sol beige et un plan de toilette gris.
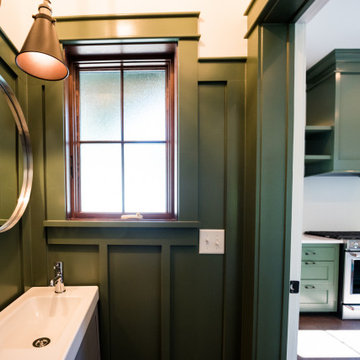
This custom urban infill cedar cottage is thoughtfully designed to allow the owner to take advantage of a prime location, while enjoying beautiful landscaping and minimal maintenance. The home is 1,051 sq ft, with 2 bedrooms and 1.5 bathrooms. This powder room off the kitchen/ great room carries the SW Rosemary color into the wall panels.
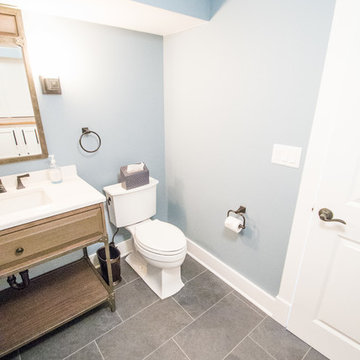
Basement Bathroom
Exemple d'un WC et toilettes chic en bois brun de taille moyenne avec un mur bleu, un placard avec porte à panneau surélevé, WC à poser, un sol en ardoise, un lavabo encastré et un plan de toilette en surface solide.
Exemple d'un WC et toilettes chic en bois brun de taille moyenne avec un mur bleu, un placard avec porte à panneau surélevé, WC à poser, un sol en ardoise, un lavabo encastré et un plan de toilette en surface solide.
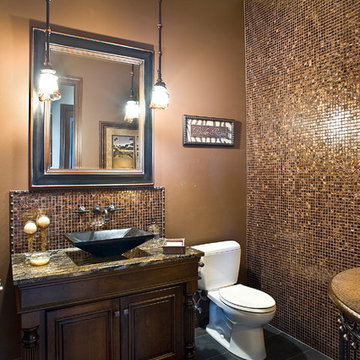
(c) Cipher Imaging Architectural Photography
Exemple d'un grand WC et toilettes éclectique en bois foncé avec un placard avec porte à panneau surélevé, WC séparés, un carrelage multicolore, mosaïque, un mur multicolore, un sol en ardoise, une vasque, un plan de toilette en granite et un sol gris.
Exemple d'un grand WC et toilettes éclectique en bois foncé avec un placard avec porte à panneau surélevé, WC séparés, un carrelage multicolore, mosaïque, un mur multicolore, un sol en ardoise, une vasque, un plan de toilette en granite et un sol gris.
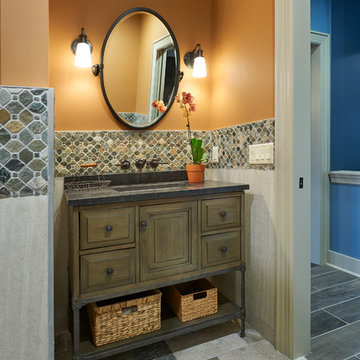
David & Jonathan Sloane
Réalisation d'un WC et toilettes tradition en bois vieilli avec un carrelage beige, un sol en ardoise, un plan de toilette en granite, un sol multicolore et un plan de toilette gris.
Réalisation d'un WC et toilettes tradition en bois vieilli avec un carrelage beige, un sol en ardoise, un plan de toilette en granite, un sol multicolore et un plan de toilette gris.
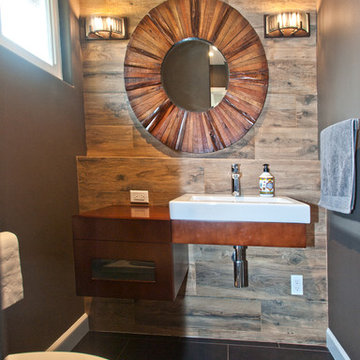
Laura Wrede
Idées déco pour un petit WC et toilettes contemporain en bois foncé avec un mur marron, un sol en ardoise, un plan de toilette en bois, un placard sans porte et un lavabo posé.
Idées déco pour un petit WC et toilettes contemporain en bois foncé avec un mur marron, un sol en ardoise, un plan de toilette en bois, un placard sans porte et un lavabo posé.
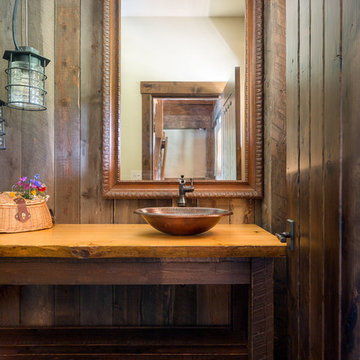
Klassen Photography
Cette image montre un WC et toilettes chalet de taille moyenne avec un placard en trompe-l'oeil, des portes de placard marrons, WC séparés, un carrelage marron, un mur marron, un sol en ardoise, un plan de toilette en bois, un sol vert, un plan de toilette orange et une vasque.
Cette image montre un WC et toilettes chalet de taille moyenne avec un placard en trompe-l'oeil, des portes de placard marrons, WC séparés, un carrelage marron, un mur marron, un sol en ardoise, un plan de toilette en bois, un sol vert, un plan de toilette orange et une vasque.
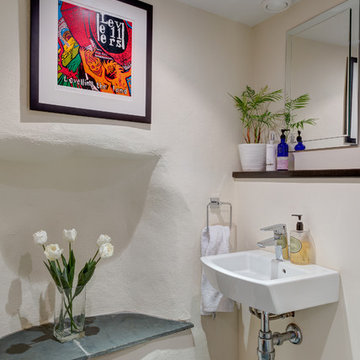
A wonderful little room with a niche believe to have been the original site of a built-in bread-oven. Photo Styling Jan Cadle, Colin Cadle Photography
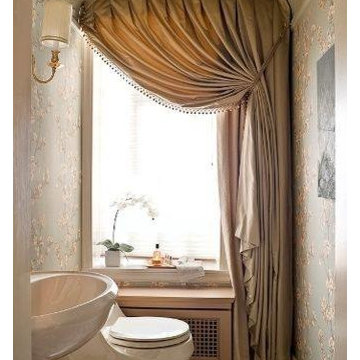
Aménagement d'un petit WC et toilettes classique avec un placard en trompe-l'oeil, des portes de placard beiges, WC à poser, un mur multicolore, un sol en ardoise, un lavabo de ferme, un plan de toilette en surface solide, un sol gris et un plan de toilette blanc.
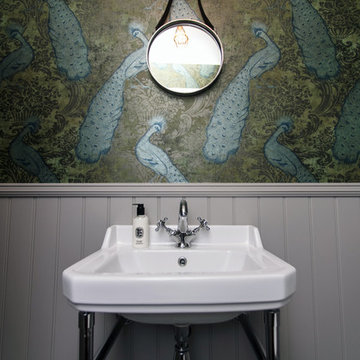
Rebecca Faith Photography
Cette image montre un petit WC et toilettes victorien avec WC séparés, un mur multicolore, un sol en ardoise, un plan vasque et un sol gris.
Cette image montre un petit WC et toilettes victorien avec WC séparés, un mur multicolore, un sol en ardoise, un plan vasque et un sol gris.
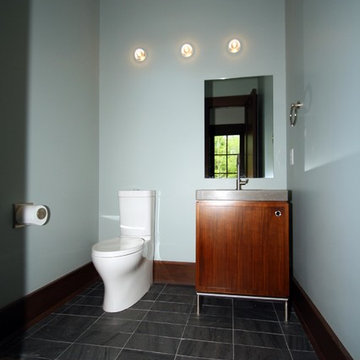
Marika Designs
Idées déco pour un petit WC suspendu classique en bois brun avec un mur bleu, un placard à porte plane, un sol en ardoise, un lavabo intégré, un plan de toilette en quartz modifié et un sol gris.
Idées déco pour un petit WC suspendu classique en bois brun avec un mur bleu, un placard à porte plane, un sol en ardoise, un lavabo intégré, un plan de toilette en quartz modifié et un sol gris.
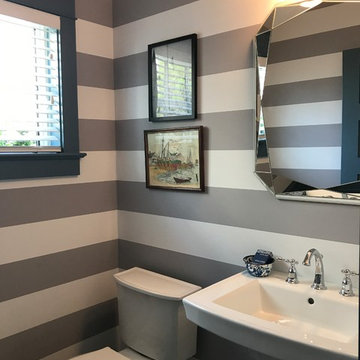
Todd Tully Danner
Cette image montre un WC et toilettes marin de taille moyenne avec WC séparés, un mur multicolore, un sol en ardoise, un lavabo de ferme et un sol gris.
Cette image montre un WC et toilettes marin de taille moyenne avec WC séparés, un mur multicolore, un sol en ardoise, un lavabo de ferme et un sol gris.

FineCraft Contractors, Inc.
Harrison Design
Cette photo montre un petit WC et toilettes moderne avec un placard en trompe-l'oeil, des portes de placard marrons, WC séparés, un carrelage beige, des carreaux de porcelaine, un mur beige, un sol en ardoise, un lavabo encastré, un plan de toilette en quartz, un sol multicolore, un plan de toilette noir, meuble-lavabo sur pied, un plafond voûté et du lambris de bois.
Cette photo montre un petit WC et toilettes moderne avec un placard en trompe-l'oeil, des portes de placard marrons, WC séparés, un carrelage beige, des carreaux de porcelaine, un mur beige, un sol en ardoise, un lavabo encastré, un plan de toilette en quartz, un sol multicolore, un plan de toilette noir, meuble-lavabo sur pied, un plafond voûté et du lambris de bois.
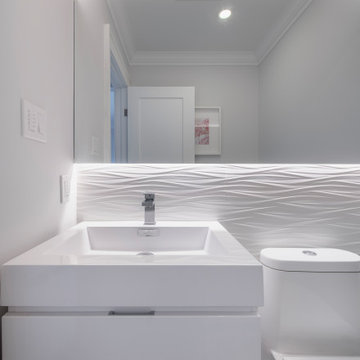
Inspiration pour un WC et toilettes minimaliste de taille moyenne avec un placard à porte plane, des portes de placard blanches, WC à poser, un carrelage blanc, des carreaux de céramique, un mur gris, un sol en ardoise, un lavabo intégré, un plan de toilette en quartz modifié, un sol gris et un plan de toilette blanc.
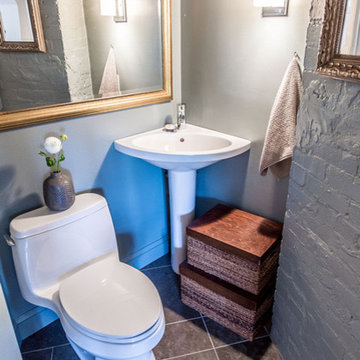
Cette image montre un petit WC et toilettes minimaliste avec WC à poser, un mur gris, un sol en ardoise, un lavabo de ferme et un sol noir.
Idées déco de WC et toilettes avec un sol en ardoise
8