Idées déco de WC et toilettes en bois foncé
Trier par :
Budget
Trier par:Populaires du jour
41 - 60 sur 4 966 photos
1 sur 2

Exemple d'un petit WC et toilettes chic en bois foncé avec un placard en trompe-l'oeil, parquet clair, un lavabo encastré, un plan de toilette en marbre, un plan de toilette blanc, meuble-lavabo sur pied et du papier peint.

This home features two powder bathrooms. This basement level powder bathroom, off of the adjoining gameroom, has a fun modern aesthetic. The navy geometric wallpaper and asymmetrical layout provide an unexpected surprise. Matte black plumbing and lighting fixtures and a geometric cutout on the vanity doors complete the modern look.

Cette image montre un petit WC et toilettes design en bois foncé avec un placard à porte plane, WC à poser, un mur blanc, un sol en carrelage imitation parquet, une vasque, un plan de toilette en quartz modifié, un sol marron, un plan de toilette gris, meuble-lavabo suspendu et du papier peint.

Exemple d'un WC et toilettes nature en bois foncé avec un placard en trompe-l'oeil, WC séparés, un carrelage noir, un mur blanc, parquet clair, une vasque, un plan de toilette en bois, un sol beige et un plan de toilette marron.
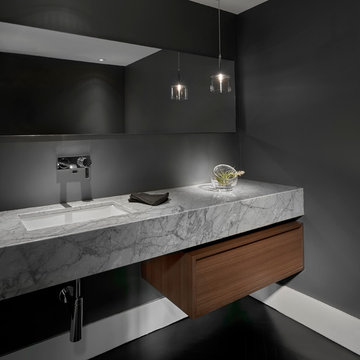
Cette image montre un WC et toilettes design en bois foncé de taille moyenne avec un placard à porte plane, un mur gris, un lavabo encastré et un plan de toilette gris.

Free Float is a pool house that continues UP's obsession with contextual contradiction. Located on a three acre estate in Sands Point NY, the modern pool house is juxtaposed against the existing traditional home. Using structural gymnastics, a column-free, simple shading area was created to protect occupants from the summer sun while still allowing the structure to feel light and open, maintaining views of the Long Island Sound and surrounding beaches.
Photography : Harriet Andronikides
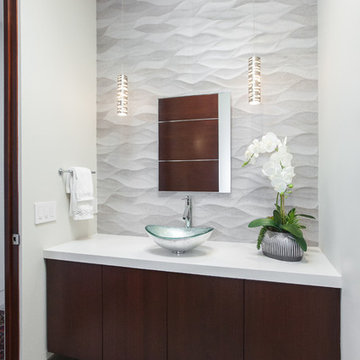
This modern half bath packs a lot of punch! The tile on the wall is 3-dimensional, adding loads of interest. Glass sink sits stop the quarts countertop. Flat paneled cabinets float above the wood-grained tile. Modern pendant lights finish off the space beautifully.

Fresh take on farmhouse. The accent brick tile wall makes this powder room pop!
Idées déco pour un petit WC et toilettes campagne en bois foncé avec un placard à porte shaker, un carrelage multicolore, des carreaux de porcelaine, un mur violet, un sol en carrelage de porcelaine, un lavabo encastré, un plan de toilette en quartz modifié, un sol gris, un plan de toilette gris, meuble-lavabo encastré et WC à poser.
Idées déco pour un petit WC et toilettes campagne en bois foncé avec un placard à porte shaker, un carrelage multicolore, des carreaux de porcelaine, un mur violet, un sol en carrelage de porcelaine, un lavabo encastré, un plan de toilette en quartz modifié, un sol gris, un plan de toilette gris, meuble-lavabo encastré et WC à poser.

Idée de décoration pour un petit WC et toilettes marin en bois foncé avec un mur bleu, un plan de toilette en bois, meuble-lavabo suspendu, du lambris de bois et une vasque.
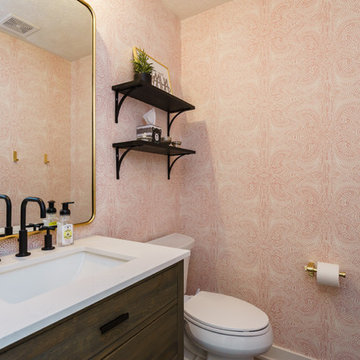
Cette photo montre un petit WC et toilettes tendance en bois foncé avec un placard à porte plane, WC séparés, un mur rose, un plan de toilette en surface solide et un plan de toilette blanc.

A little jewel box powder room off the kitchen. A vintage vanity found at Brimfield, copper sink, oil rubbed bronze fixtures, lighting and mirror, and Sanderson wallpaper complete the old/new look!
Karissa Vantassel Photography

Wall hung vanity in Walnut with Tech Light pendants. Stone wall in ledgestone marble.
Réalisation d'un grand WC et toilettes minimaliste en bois foncé avec un placard à porte plane, WC séparés, un carrelage noir et blanc, un carrelage de pierre, un mur beige, un sol en carrelage de porcelaine, un lavabo posé, un plan de toilette en marbre, un sol gris et un plan de toilette noir.
Réalisation d'un grand WC et toilettes minimaliste en bois foncé avec un placard à porte plane, WC séparés, un carrelage noir et blanc, un carrelage de pierre, un mur beige, un sol en carrelage de porcelaine, un lavabo posé, un plan de toilette en marbre, un sol gris et un plan de toilette noir.

Cette image montre un petit WC et toilettes asiatique en bois foncé avec un placard à porte plane, WC à poser, un mur gris, un sol en ardoise, une vasque, un plan de toilette en calcaire, un sol gris et un plan de toilette gris.
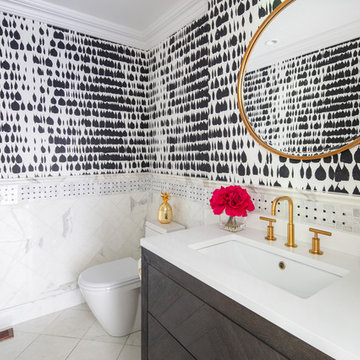
Cette image montre un WC et toilettes bohème en bois foncé avec un placard à porte plane, un lavabo encastré et un plan de toilette blanc.
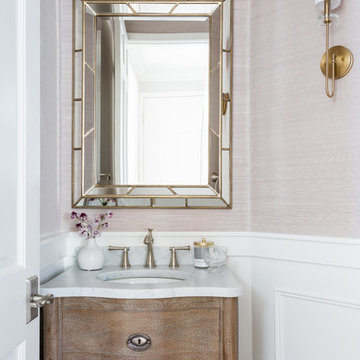
Transitional Powder Room
Photo Credit: Amy Bartlam
Réalisation d'un petit WC et toilettes tradition en bois foncé avec un placard en trompe-l'oeil, un carrelage beige, un mur beige, un lavabo encastré et un plan de toilette en marbre.
Réalisation d'un petit WC et toilettes tradition en bois foncé avec un placard en trompe-l'oeil, un carrelage beige, un mur beige, un lavabo encastré et un plan de toilette en marbre.
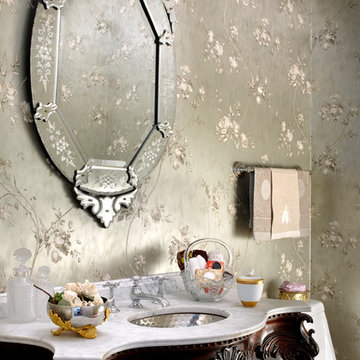
Featured in Sheridan Road Magazine 2011
Idée de décoration pour un WC et toilettes tradition en bois foncé avec un placard en trompe-l'oeil, un plan de toilette blanc, WC à poser, un mur multicolore et un plan vasque.
Idée de décoration pour un WC et toilettes tradition en bois foncé avec un placard en trompe-l'oeil, un plan de toilette blanc, WC à poser, un mur multicolore et un plan vasque.
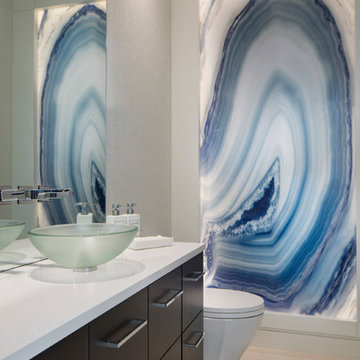
Uneek Image
Cette image montre un grand WC et toilettes minimaliste en bois foncé avec un placard à porte plane, WC à poser, un sol en carrelage de porcelaine et un plan de toilette en quartz modifié.
Cette image montre un grand WC et toilettes minimaliste en bois foncé avec un placard à porte plane, WC à poser, un sol en carrelage de porcelaine et un plan de toilette en quartz modifié.
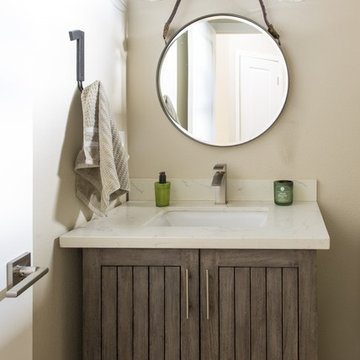
Farrell Scott
Inspiration pour un WC et toilettes chalet en bois foncé de taille moyenne avec un placard à porte plane, un mur beige, parquet foncé, un lavabo encastré, un plan de toilette en quartz, un sol marron et un plan de toilette beige.
Inspiration pour un WC et toilettes chalet en bois foncé de taille moyenne avec un placard à porte plane, un mur beige, parquet foncé, un lavabo encastré, un plan de toilette en quartz, un sol marron et un plan de toilette beige.
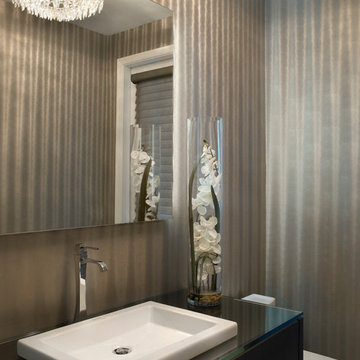
Aménagement d'un petit WC et toilettes moderne en bois foncé avec un placard à porte plane, WC séparés, un mur beige, un lavabo posé et un plan de toilette en verre.
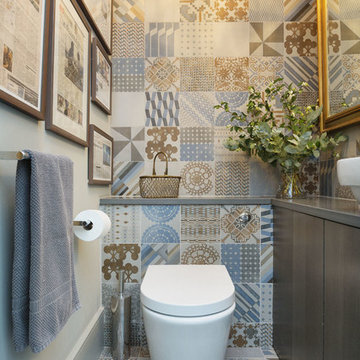
Thanks to our sister company HUX LONDON for the kitchen and joinery.
https://hux-london.co.uk/
Idées déco de WC et toilettes en bois foncé
3