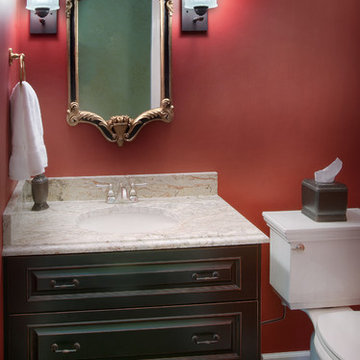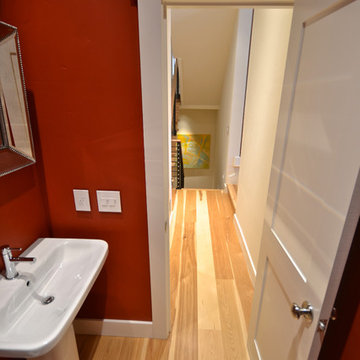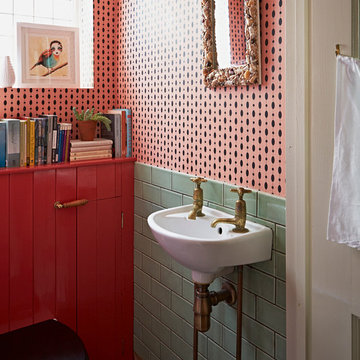Idées déco de WC et toilettes rouges
Trier par :
Budget
Trier par:Populaires du jour
121 - 140 sur 1 890 photos
1 sur 2
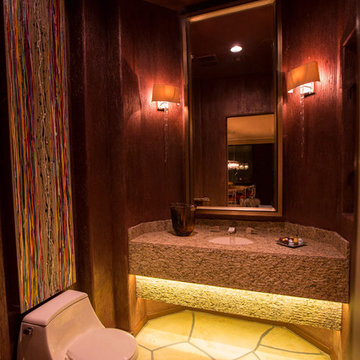
© PURE Design Environments, Inc.
Idées déco pour un WC et toilettes contemporain avec un lavabo encastré et WC à poser.
Idées déco pour un WC et toilettes contemporain avec un lavabo encastré et WC à poser.
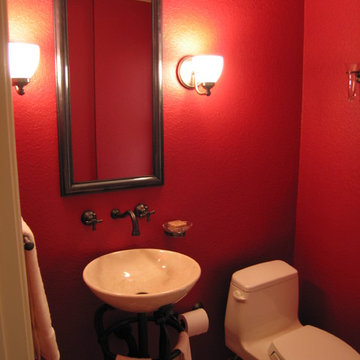
Red Powder Room WIth Iron Sink Base
Réalisation d'un petit WC et toilettes tradition avec un lavabo de ferme, WC à poser, un mur rouge et un sol en bois brun.
Réalisation d'un petit WC et toilettes tradition avec un lavabo de ferme, WC à poser, un mur rouge et un sol en bois brun.
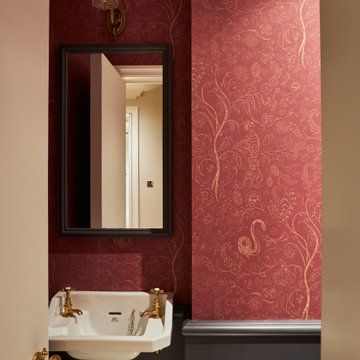
A private client commissioned Patterned Design to dress the guest bedroom and two powder rooms with the wallpaper.
The brief was to create or use existing wallpaper designs that would match the house's colour pallet and complement its Georgian style.
Gorgeous Snake pattern in classic burgundy was a perfect match for the powder room on the ground floor. Our client loved this design so much that he also purchased a snake lighting feature that belonged to us and was the initial inspiration for that motive.
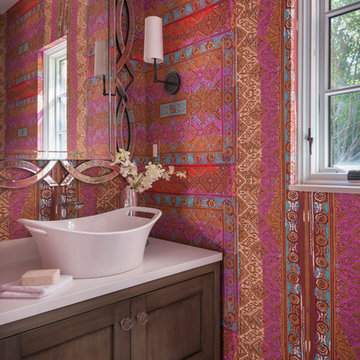
Colorful Powder Room Interior Design by Vani Sayeed studios
Photography by Nat Rea
Idées déco pour un WC et toilettes classique en bois foncé avec un placard avec porte à panneau encastré, une vasque et un plan de toilette blanc.
Idées déco pour un WC et toilettes classique en bois foncé avec un placard avec porte à panneau encastré, une vasque et un plan de toilette blanc.
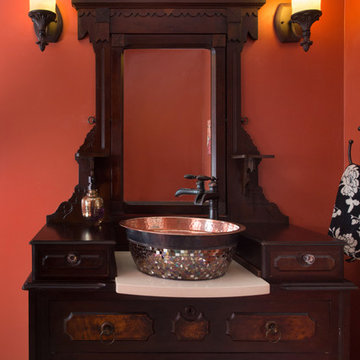
Our homeowners found this wonderful antique Victorian Gothic dresser at a local antique shop. The vanity with its mosaic copper vessel sink, is perfect for making this powder room special for their guests. The workable drawers were adapted to accommodate the sink drain and we replaced old locks on the glove drawers with sparkling crystal knobs. Photo by Matt Kocourek
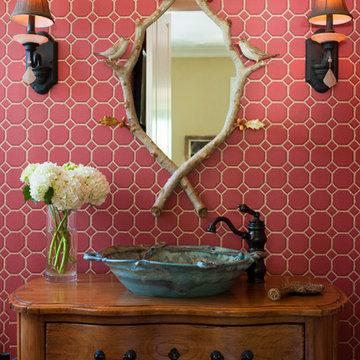
Aménagement d'un WC et toilettes classique avec une vasque et un carrelage rose.

We wanted to make a statement in the small powder bathroom with the color blue! Hand-painted wood tiles are on the accent wall behind the mirror, toilet, and sink, creating the perfect pop of design. Brass hardware and plumbing is used on the freestanding sink to give contrast to the blue and green color scheme. An elegant mirror stands tall in order to make the space feel larger. Light green penny floor tile is put in to also make the space feel larger than it is. We decided to add a pop of a complimentary color with a large artwork that has the color orange. This allows the space to take a break from the blue and green color scheme. This powder bathroom is small but mighty.
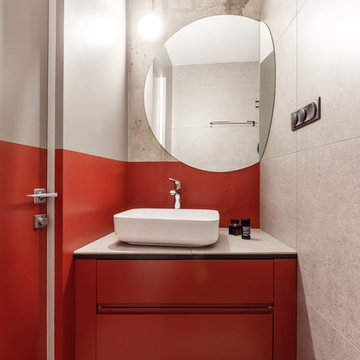
Exemple d'un WC et toilettes tendance avec un placard à porte plane, des portes de placard oranges, un sol en terrazzo, une vasque, un sol gris et un plan de toilette blanc.
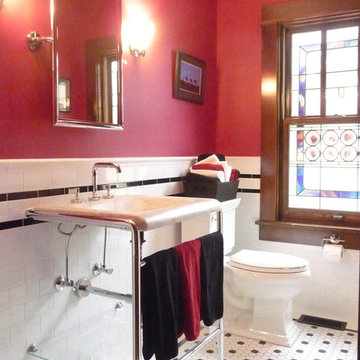
The powder room features a pedestal sink, subway tile wainscot and mosaic tile floor
Aménagement d'un WC et toilettes craftsman de taille moyenne avec WC séparés, un carrelage blanc, un carrelage métro, un mur rouge, un sol en carrelage de terre cuite, un lavabo de ferme et un sol blanc.
Aménagement d'un WC et toilettes craftsman de taille moyenne avec WC séparés, un carrelage blanc, un carrelage métro, un mur rouge, un sol en carrelage de terre cuite, un lavabo de ferme et un sol blanc.
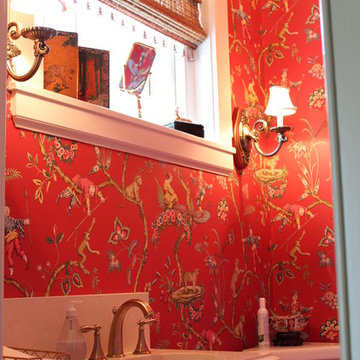
Asian inspired wall paper, corner toilet, Custom window treatments, marble counter top, sconces
JB Interiors. Inc.
Aménagement d'un WC et toilettes asiatique.
Aménagement d'un WC et toilettes asiatique.
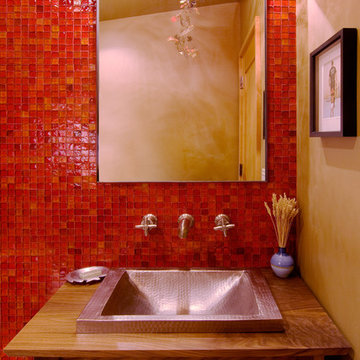
Photo by Asa Gilmore
Exemple d'un WC et toilettes tendance avec mosaïque et un carrelage rouge.
Exemple d'un WC et toilettes tendance avec mosaïque et un carrelage rouge.
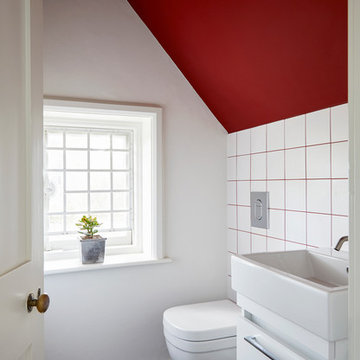
Réalisation d'un WC et toilettes design avec un placard à porte plane, des portes de placard blanches, un carrelage blanc, un mur blanc, un plan vasque et un sol noir.
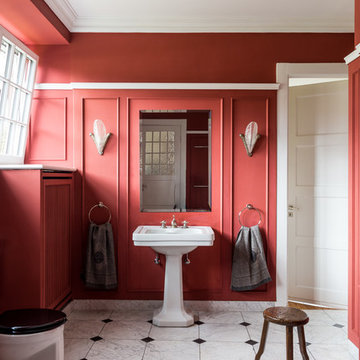
Cette photo montre un WC et toilettes chic de taille moyenne avec WC séparés, un mur rouge, un lavabo de ferme, un sol en carrelage de céramique et un sol blanc.
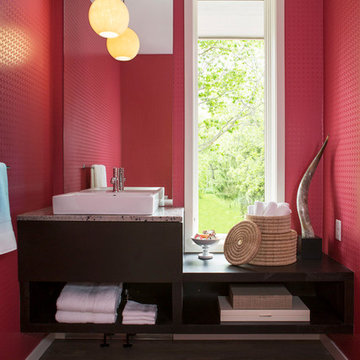
Martha O'Hara Interiors, Interior Design & Photo Styling | AMEK Custom Builders, Builder | Troy Thies, Photography
Please Note: All “related,” “similar,” and “sponsored” products tagged or listed by Houzz are not actual products pictured. They have not been approved by Martha O’Hara Interiors nor any of the professionals credited. For information about our work, please contact design@oharainteriors.com.
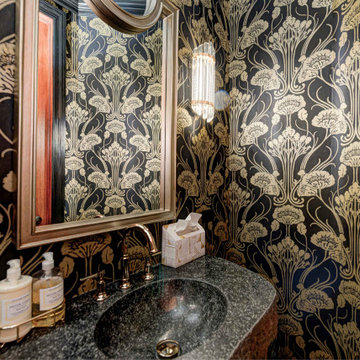
Every detail of this European villa-style home exudes a uniquely finished feel. Our design goals were to invoke a sense of travel while simultaneously cultivating a homely and inviting ambience. This project reflects our commitment to crafting spaces seamlessly blending luxury with functionality.
In the powder room, the existing vanity, featuring a thick rock-faced stone top and viny metal base, served as the centerpiece. The prior Italian vineyard mural, loved by the clients, underwent a transformation into the realm of French Art Deco. The space was infused with a touch of sophistication by incorporating polished black, glistening glass, and shiny gold elements, complemented by exquisite Art Deco wallpaper, all while preserving the unique character of the client's vanity.
---
Project completed by Wendy Langston's Everything Home interior design firm, which serves Carmel, Zionsville, Fishers, Westfield, Noblesville, and Indianapolis.
For more about Everything Home, see here: https://everythinghomedesigns.com/
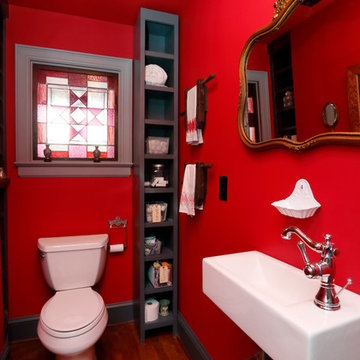
This small powder room, tucked behind the bed nook in the loft, makes a big impact with its deep red walls and contrast between antique stained glass and mirrors with modern fixtures. Photo credit: Mark Miller Photography
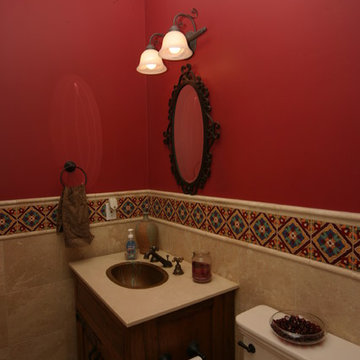
Cette image montre un WC et toilettes méditerranéen en bois foncé de taille moyenne avec un placard à porte shaker, WC séparés, un mur rouge, un sol en carrelage de céramique, un lavabo posé et un plan de toilette en marbre.
Idées déco de WC et toilettes rouges
7
