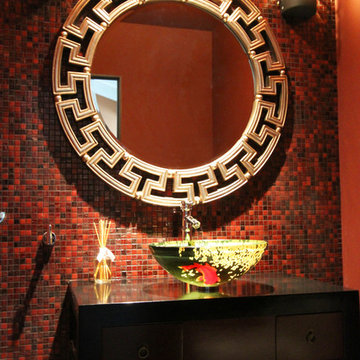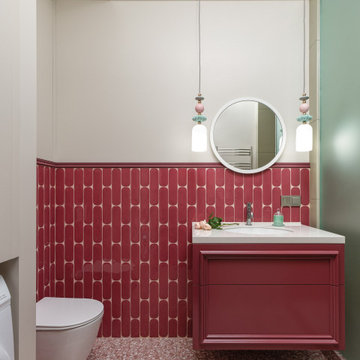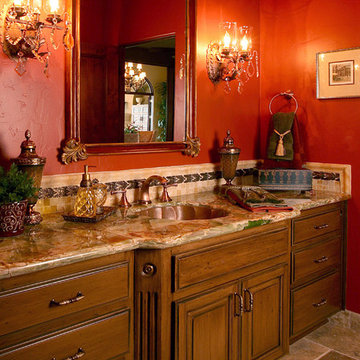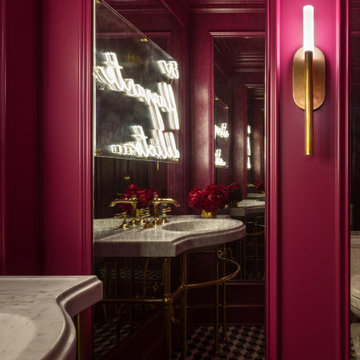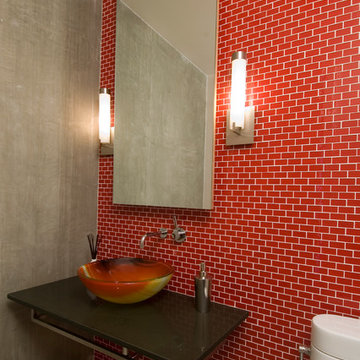Idées déco de WC et toilettes rouges
Trier par :
Budget
Trier par:Populaires du jour
201 - 220 sur 1 893 photos
1 sur 2
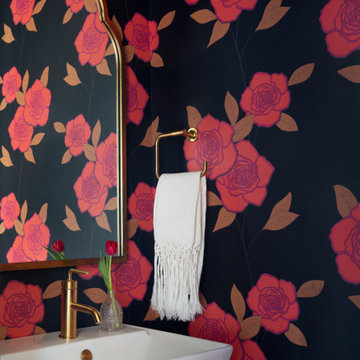
Bold powder room with black wallpaper with bold pink flowers, paired with brass accents
Réalisation d'un WC et toilettes tradition avec un mur noir, un lavabo de ferme et du papier peint.
Réalisation d'un WC et toilettes tradition avec un mur noir, un lavabo de ferme et du papier peint.
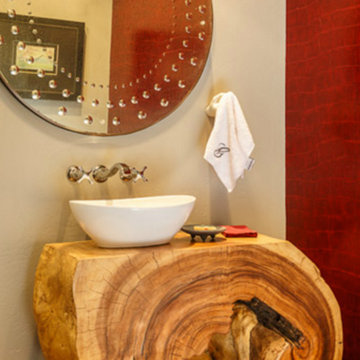
Cette photo montre un WC et toilettes montagne en bois clair de taille moyenne avec une vasque, un placard en trompe-l'oeil, un mur rouge et un plan de toilette en bois.
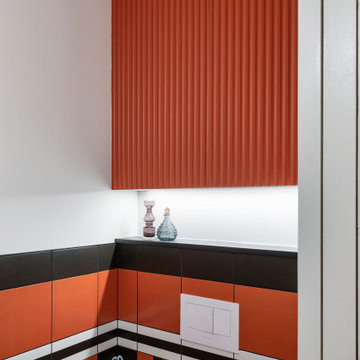
Idée de décoration pour un petit WC suspendu design avec un carrelage noir et blanc, des carreaux de céramique, sol en béton ciré, une vasque, un plan de toilette en bois, meuble-lavabo suspendu et du lambris.
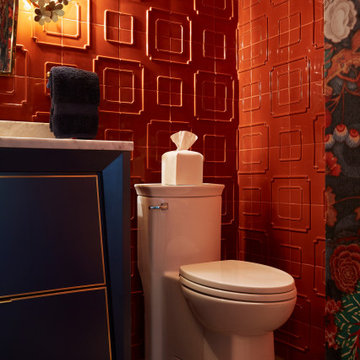
The beautiful floor to ceiling porcelain tile with its elegant imperial pattern was installed and finished with a color matched custom grout in Sherwin Williams Peppery. It is the perfect complimentary color and marries the tile with the textured wall covering.
Photo: Zeke Ruelas
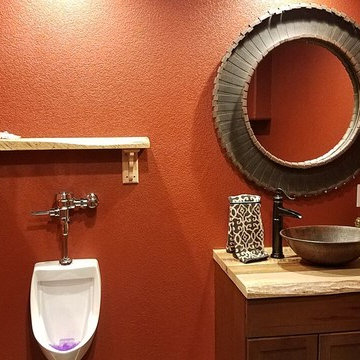
Exemple d'un petit WC et toilettes montagne en bois foncé avec un placard à porte shaker, un urinoir, un mur rouge, une vasque et un plan de toilette en bois.

This single family home sits on a tight, sloped site. Within a modest budget, the goal was to provide direct access to grade at both the front and back of the house.
The solution is a multi-split-level home with unconventional relationships between floor levels. Between the entrance level and the lower level of the family room, the kitchen and dining room are located on an interstitial level. Within the stair space “floats” a small bathroom.
The generous stair is celebrated with a back-painted red glass wall which treats users to changing refractive ambient light throughout the house.
Black brick, grey-tinted glass and mirrors contribute to the reasonably compact massing of the home. A cantilevered upper volume shades south facing windows and the home’s limited material palette meant a more efficient construction process. Cautious landscaping retains water run-off on the sloping site and home offices reduce the client’s use of their vehicle.
The house achieves its vision within a modest footprint and with a design restraint that will ensure it becomes a long-lasting asset in the community.
Photo by Tom Arban
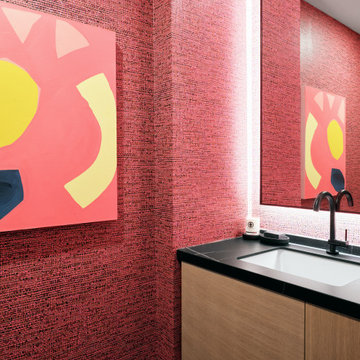
Cette image montre un petit WC et toilettes design en bois clair avec un placard à porte plane, un mur rose, un lavabo encastré, un plan de toilette en quartz modifié, un plan de toilette noir, meuble-lavabo suspendu et du papier peint.
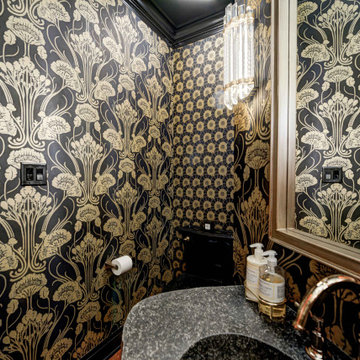
Every detail of this European villa-style home exudes a uniquely finished feel. Our design goals were to invoke a sense of travel while simultaneously cultivating a homely and inviting ambience. This project reflects our commitment to crafting spaces seamlessly blending luxury with functionality.
In the powder room, the existing vanity, featuring a thick rock-faced stone top and viny metal base, served as the centerpiece. The prior Italian vineyard mural, loved by the clients, underwent a transformation into the realm of French Art Deco. The space was infused with a touch of sophistication by incorporating polished black, glistening glass, and shiny gold elements, complemented by exquisite Art Deco wallpaper, all while preserving the unique character of the client's vanity.
---
Project completed by Wendy Langston's Everything Home interior design firm, which serves Carmel, Zionsville, Fishers, Westfield, Noblesville, and Indianapolis.
For more about Everything Home, see here: https://everythinghomedesigns.com/
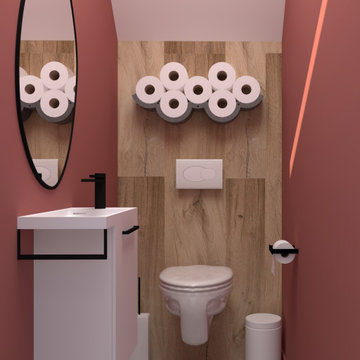
Rénovation d'une grande salle de bain : création d'une douche à l'italienne avec baignoire encastrée.
Meuble double vasques et table à langer.
Création d'une toilette indépendante à la salle de bain enfant.
Toilette suspendu
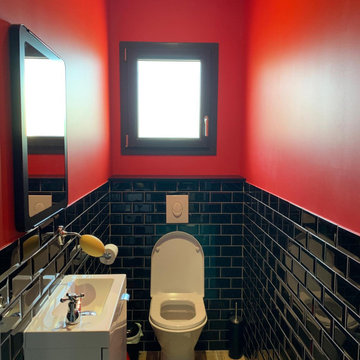
Wc suspendu Grohe avec décoration faïence type carreau métro
Idées déco pour un petit WC suspendu.
Idées déco pour un petit WC suspendu.
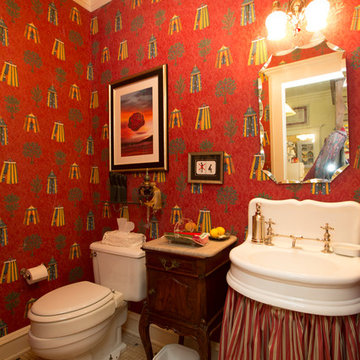
Vintage French barber sink, mirror, light fixture and marble topped French cabinet. .mosaic flooring
Aménagement d'un petit WC et toilettes éclectique avec des portes de placard marrons, WC séparés, un mur rouge, un sol en marbre, un lavabo suspendu, un plan de toilette en marbre et un sol blanc.
Aménagement d'un petit WC et toilettes éclectique avec des portes de placard marrons, WC séparés, un mur rouge, un sol en marbre, un lavabo suspendu, un plan de toilette en marbre et un sol blanc.
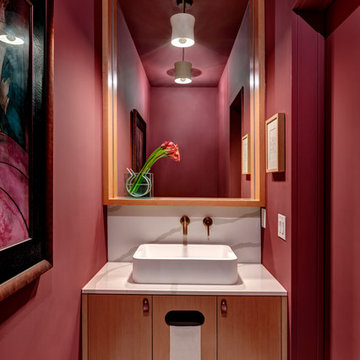
Architecture: A Gruppo Architects
Interiors: Linda Fritschy Interior Design
Photography: Charles David Smith
Exemple d'un WC et toilettes moderne en bois clair avec un placard à porte plane, un mur rouge, un sol en carrelage de terre cuite, une vasque, un plan de toilette en quartz modifié, un sol blanc et un plan de toilette blanc.
Exemple d'un WC et toilettes moderne en bois clair avec un placard à porte plane, un mur rouge, un sol en carrelage de terre cuite, une vasque, un plan de toilette en quartz modifié, un sol blanc et un plan de toilette blanc.
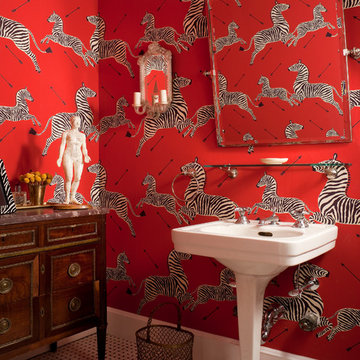
Idées déco pour un WC et toilettes classique avec un mur rouge, un sol en carrelage de terre cuite, un lavabo de ferme et un sol blanc.
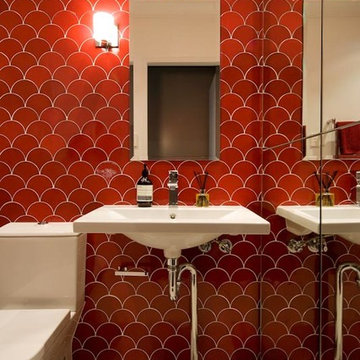
Simon Whitbread photography
Inspiration pour un petit WC et toilettes minimaliste avec un lavabo suspendu, WC à poser, un carrelage rouge, des carreaux de céramique, un mur rouge et un sol en carrelage de céramique.
Inspiration pour un petit WC et toilettes minimaliste avec un lavabo suspendu, WC à poser, un carrelage rouge, des carreaux de céramique, un mur rouge et un sol en carrelage de céramique.
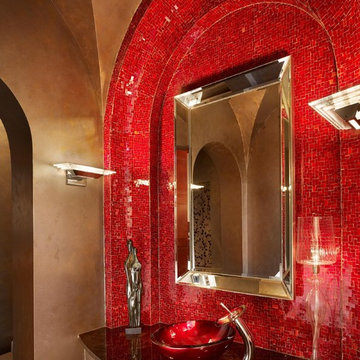
photos courtesy of Casey Dunn
Red glass mosaic tile adds touch of luxury to this space
Réalisation d'un WC et toilettes minimaliste avec un carrelage rouge.
Réalisation d'un WC et toilettes minimaliste avec un carrelage rouge.
Idées déco de WC et toilettes rouges
11
