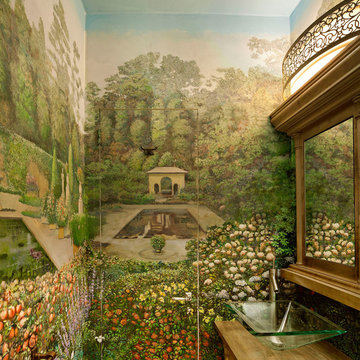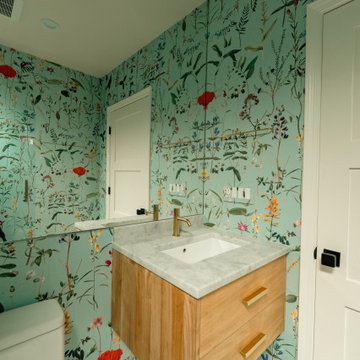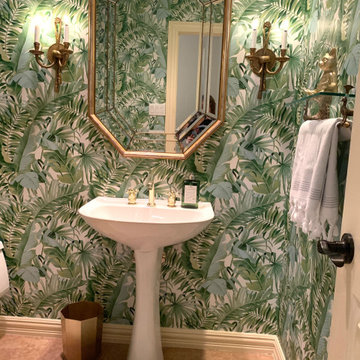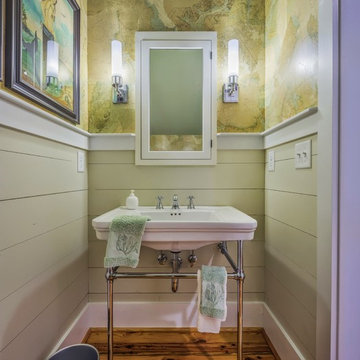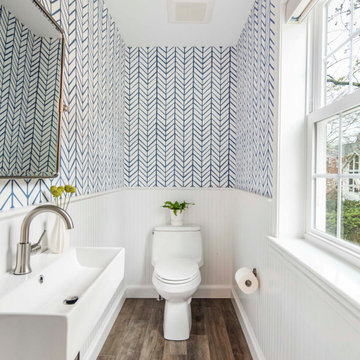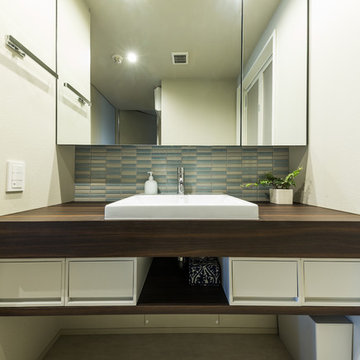Idées déco de WC et toilettes verts
Trier par :
Budget
Trier par:Populaires du jour
21 - 40 sur 3 045 photos
1 sur 2
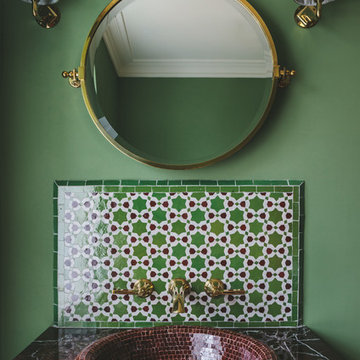
This lovely Regency building is in a magnificent setting with fabulous sea views. The Regents were influenced by Classical Greece as well as cultures from further afield including China, India and Egypt. Our brief was to preserve and cherish the original elements of the building, while making a feature of our client’s impressive art collection. Where items are fixed (such as the kitchen and bathrooms) we used traditional styles that are sympathetic to the Regency era. Where items are freestanding or easy to move, then we used contemporary furniture & fittings that complemented the artwork. The colours from the artwork inspired us to create a flow from one room to the next and each room was carefully considered for its’ use and it’s aspect. We commissioned some incredibly talented artisans to create bespoke mosaics, furniture and ceramic features which all made an amazing contribution to the building’s narrative.
Brett Charles Photography
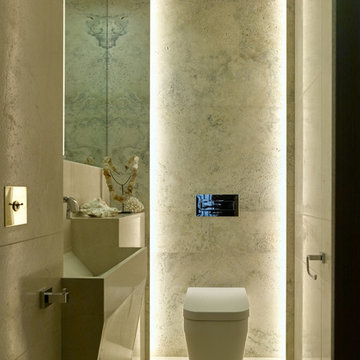
Architect Ekaterina Grigoreva, Designer Kate Hume, Elena Zinovieva
Photo Sergey Ananiev
Réalisation d'un WC et toilettes design avec un lavabo intégré, WC à poser et un sol blanc.
Réalisation d'un WC et toilettes design avec un lavabo intégré, WC à poser et un sol blanc.

Powder Room
Photo by Rob Karosis
Cette photo montre un WC et toilettes chic en bois brun avec un placard en trompe-l'oeil, WC séparés, un mur multicolore, un lavabo encastré, un sol gris, un sol en ardoise, un plan de toilette en marbre et un plan de toilette blanc.
Cette photo montre un WC et toilettes chic en bois brun avec un placard en trompe-l'oeil, WC séparés, un mur multicolore, un lavabo encastré, un sol gris, un sol en ardoise, un plan de toilette en marbre et un plan de toilette blanc.
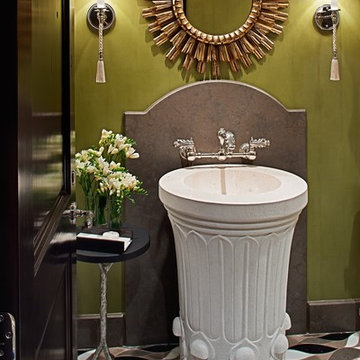
The best little jewel box! All fixtures available through JAMIESHOP.COM! At to the trade pricing!
Idées déco pour un WC et toilettes classique avec du carrelage en pierre calcaire.
Idées déco pour un WC et toilettes classique avec du carrelage en pierre calcaire.
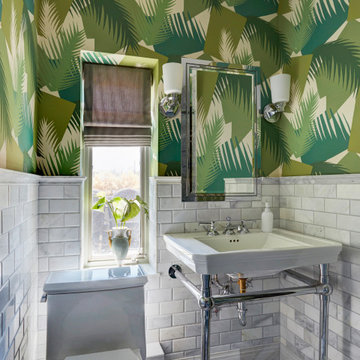
Cette photo montre un WC et toilettes chic avec un carrelage blanc, un mur vert, un sol en carrelage de terre cuite, un plan vasque, un sol multicolore et du papier peint.
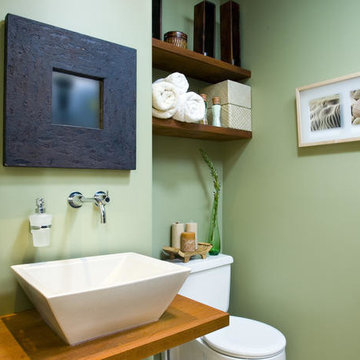
Idée de décoration pour un petit WC et toilettes design avec WC séparés, un mur vert, une vasque, un plan de toilette en bois et un plan de toilette marron.

When the house was purchased, someone had lowered the ceiling with gyp board. We re-designed it with a coffer that looked original to the house. The antique stand for the vessel sink was sourced from an antique store in Berkeley CA. The flooring was replaced with traditional 1" hex tile.
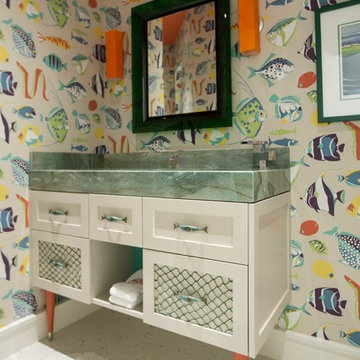
Tropical, fish-themed powder bathroom with fun colored fish wallpaper, fish-shaped stone sink, unique fishnet vanity drawer inserts on shaker style drawer front, with tapered wood vanity legs and brass fish drawer pulls.
Photos: Eric Gzimalowski @www.GizmoPhotos.com

940sf interior and exterior remodel of the rear unit of a duplex. By reorganizing on-site parking and re-positioning openings a greater sense of privacy was created for both units. In addition it provided a new entryway for the rear unit. A modified first floor layout improves natural daylight and connections to new outdoor patios.
(c) Eric Staudenmaier
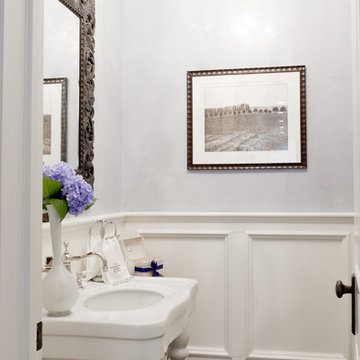
Photo: Rikki Snyder © 2013 Houzz
Réalisation d'un WC et toilettes tradition avec un plan vasque.
Réalisation d'un WC et toilettes tradition avec un plan vasque.

Midcentury Modern inspired new build home. Color, texture, pattern, interesting roof lines, wood, light!
Réalisation d'un WC et toilettes vintage de taille moyenne avec un placard en trompe-l'oeil, des portes de placard marrons, WC à poser, un carrelage vert, des carreaux de céramique, un mur multicolore, parquet clair, une vasque, un plan de toilette en bois, un sol marron, un plan de toilette marron, meuble-lavabo sur pied, un plafond voûté et du papier peint.
Réalisation d'un WC et toilettes vintage de taille moyenne avec un placard en trompe-l'oeil, des portes de placard marrons, WC à poser, un carrelage vert, des carreaux de céramique, un mur multicolore, parquet clair, une vasque, un plan de toilette en bois, un sol marron, un plan de toilette marron, meuble-lavabo sur pied, un plafond voûté et du papier peint.
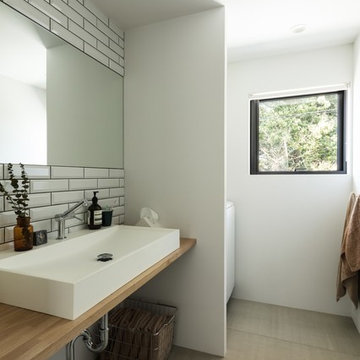
Photo by Yohei Sasakura
Cette photo montre un WC et toilettes industriel de taille moyenne avec un carrelage blanc, un carrelage métro, un mur blanc, carreaux de ciment au sol, un lavabo posé, un plan de toilette en bois, un sol gris et un plan de toilette marron.
Cette photo montre un WC et toilettes industriel de taille moyenne avec un carrelage blanc, un carrelage métro, un mur blanc, carreaux de ciment au sol, un lavabo posé, un plan de toilette en bois, un sol gris et un plan de toilette marron.

Aménagement d'un petit WC et toilettes contemporain avec parquet clair, un lavabo intégré et un sol beige.

Cette image montre un petit WC et toilettes traditionnel avec un mur bleu, un plan vasque et un sol marron.
Idées déco de WC et toilettes verts
2
