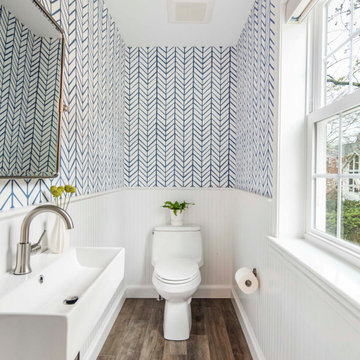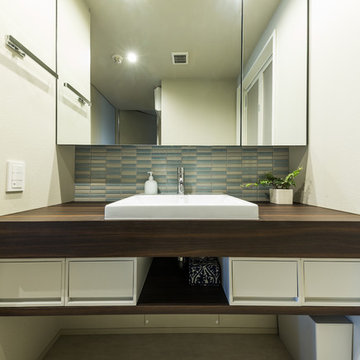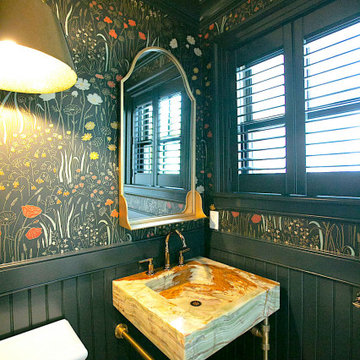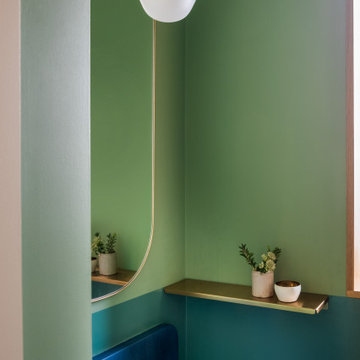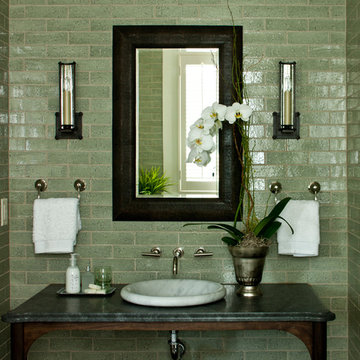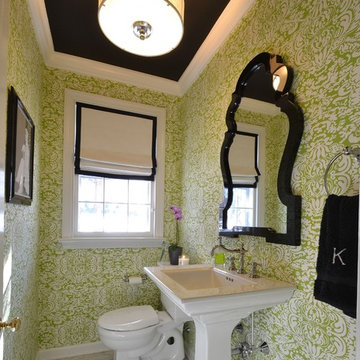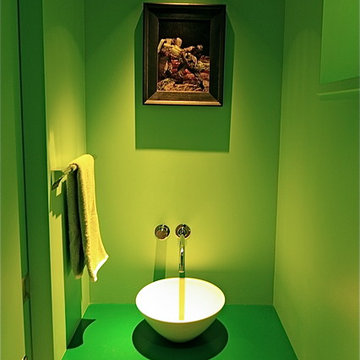Idées déco de WC et toilettes verts
Trier par :
Budget
Trier par:Populaires du jour
41 - 60 sur 3 048 photos
1 sur 2
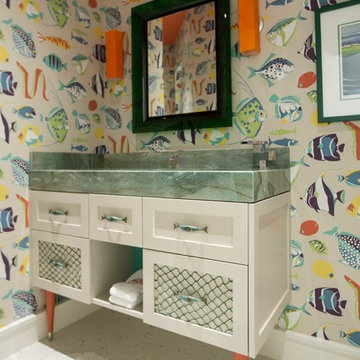
Tropical, fish-themed powder bathroom with fun colored fish wallpaper, fish-shaped stone sink, unique fishnet vanity drawer inserts on shaker style drawer front, with tapered wood vanity legs and brass fish drawer pulls.
Photos: Eric Gzimalowski @www.GizmoPhotos.com

940sf interior and exterior remodel of the rear unit of a duplex. By reorganizing on-site parking and re-positioning openings a greater sense of privacy was created for both units. In addition it provided a new entryway for the rear unit. A modified first floor layout improves natural daylight and connections to new outdoor patios.
(c) Eric Staudenmaier
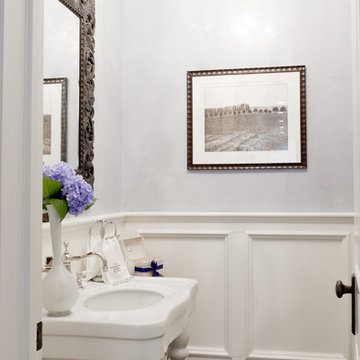
Photo: Rikki Snyder © 2013 Houzz
Réalisation d'un WC et toilettes tradition avec un plan vasque.
Réalisation d'un WC et toilettes tradition avec un plan vasque.

Midcentury Modern inspired new build home. Color, texture, pattern, interesting roof lines, wood, light!
Idées déco pour un WC et toilettes rétro de taille moyenne avec un placard en trompe-l'oeil, des portes de placard marrons, WC à poser, un carrelage vert, des carreaux de céramique, un mur multicolore, parquet clair, une vasque, un plan de toilette en bois, un sol marron, un plan de toilette marron, meuble-lavabo sur pied, un plafond voûté et du papier peint.
Idées déco pour un WC et toilettes rétro de taille moyenne avec un placard en trompe-l'oeil, des portes de placard marrons, WC à poser, un carrelage vert, des carreaux de céramique, un mur multicolore, parquet clair, une vasque, un plan de toilette en bois, un sol marron, un plan de toilette marron, meuble-lavabo sur pied, un plafond voûté et du papier peint.
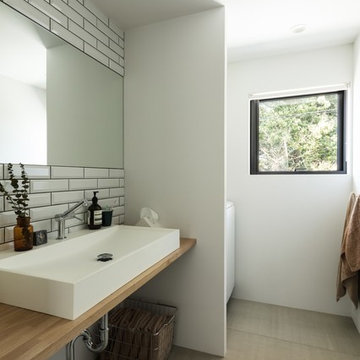
Photo by Yohei Sasakura
Cette photo montre un WC et toilettes industriel de taille moyenne avec un carrelage blanc, un carrelage métro, un mur blanc, carreaux de ciment au sol, un lavabo posé, un plan de toilette en bois, un sol gris et un plan de toilette marron.
Cette photo montre un WC et toilettes industriel de taille moyenne avec un carrelage blanc, un carrelage métro, un mur blanc, carreaux de ciment au sol, un lavabo posé, un plan de toilette en bois, un sol gris et un plan de toilette marron.

Spacecrafting Photography
Idées déco pour un petit WC et toilettes classique avec un placard avec porte à panneau surélevé, des portes de placard bleues, WC à poser, un mur multicolore, un lavabo encastré, un plan de toilette en marbre, un plan de toilette beige, meuble-lavabo encastré et du papier peint.
Idées déco pour un petit WC et toilettes classique avec un placard avec porte à panneau surélevé, des portes de placard bleues, WC à poser, un mur multicolore, un lavabo encastré, un plan de toilette en marbre, un plan de toilette beige, meuble-lavabo encastré et du papier peint.
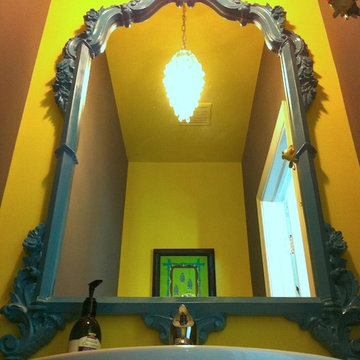
Brought this plain, white powder room to a bold, fun room!
Réalisation d'un WC et toilettes design.
Réalisation d'un WC et toilettes design.
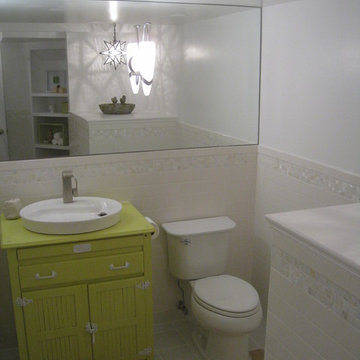
White subway tile, wall to wall mirror, strategic lighting and a fun repurposed green vanity with yin yang sink make this basement powder room feel bright and cheery.
Photo credit Cathy Zaeske

Introducing an exquisitely designed powder room project nestled in a luxurious residence on Riverside Drive, Manhattan, NY. This captivating space seamlessly blends traditional elegance with urban sophistication, reflecting the quintessential charm of the city that never sleeps.
The focal point of this powder room is the enchanting floral green wallpaper that wraps around the walls, evoking a sense of timeless grace and serenity. The design pays homage to classic interior styles, infusing the room with warmth and character.
A key feature of this space is the bespoke tiling, meticulously crafted to complement the overall design. The tiles showcase intricate patterns and textures, creating a harmonious interplay between traditional and contemporary aesthetics. Each piece has been carefully selected and installed by skilled tradesmen, who have dedicated countless hours to perfecting this one-of-a-kind space.
The pièce de résistance of this powder room is undoubtedly the vanity sconce, inspired by the iconic New York City skyline. This exquisite lighting fixture casts a soft, ambient glow that highlights the room's extraordinary details. The sconce pays tribute to the city's architectural prowess while adding a touch of modernity to the overall design.
This remarkable project took two years on and off to complete, with our studio accommodating the process with unwavering commitment and enthusiasm. The collective efforts of the design team, tradesmen, and our studio have culminated in a breathtaking powder room that effortlessly marries traditional elegance with contemporary flair.
We take immense pride in this Riverside Drive powder room project, and we are confident that it will serve as an enchanting retreat for its owners and guests alike. As a testament to our dedication to exceptional design and craftsmanship, this bespoke space showcases the unparalleled beauty of New York City's distinct style and character.
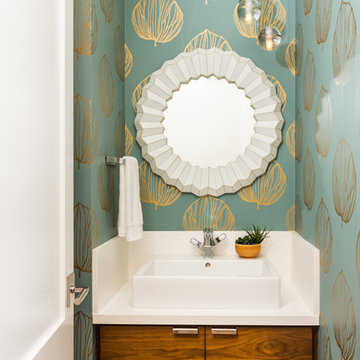
Réalisation d'un WC et toilettes design en bois brun avec un placard à porte plane, un mur bleu, une vasque, un sol marron et un plan de toilette blanc.

Cloakroom designed by Studio November at our Oxfordshire Country House Project
Aménagement d'un petit WC et toilettes campagne avec meuble-lavabo sur pied, WC séparés, un mur vert et un plan vasque.
Aménagement d'un petit WC et toilettes campagne avec meuble-lavabo sur pied, WC séparés, un mur vert et un plan vasque.

Our Edison Project makes the most out of the living and kitchen area. Plenty of versatile seating options for large family gatherings and revitalizing the existing gas fireplace with marble and a large mantles creates a more contemporary space.
A dark green powder room paired with fun pictures will really stand out to guests.
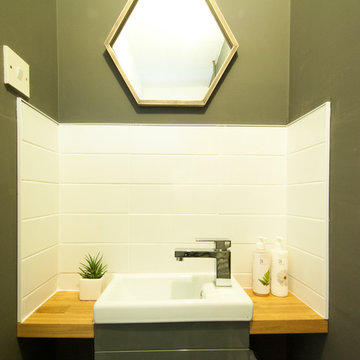
Cette image montre un petit WC et toilettes design avec un placard en trompe-l'oeil, des portes de placard grises, WC à poser, un carrelage blanc, des carreaux de céramique, un sol en vinyl, un lavabo de ferme, un plan de toilette en bois, un sol blanc et un plan de toilette marron.
Idées déco de WC et toilettes verts
3
