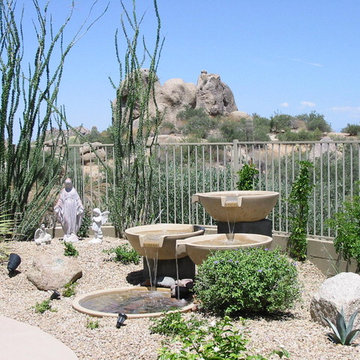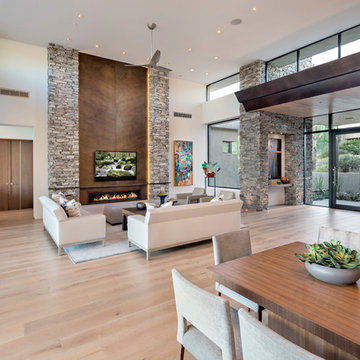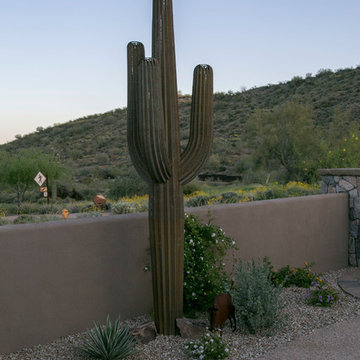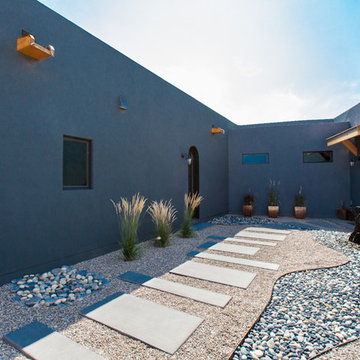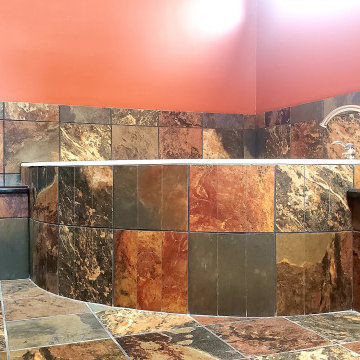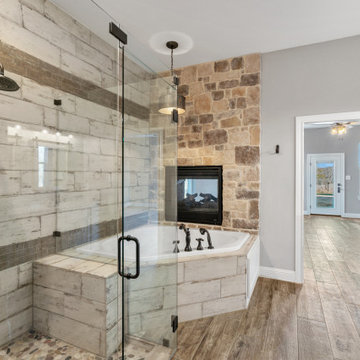Idées déco de maisons sud-ouest américain
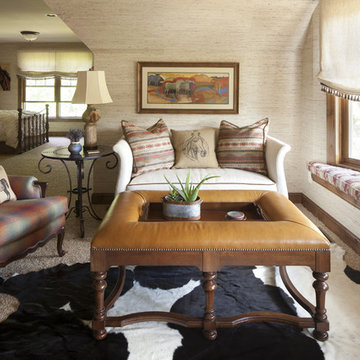
Inspired by the client's love of horses, Brandi Hagen, of Eminent Interior Design in Minneapolis, created a Western Themed bedroom with warmth and a sense of humor.
To see additional designs from Eminent Interior Designs, visit their web site at http://www.eminentid.com
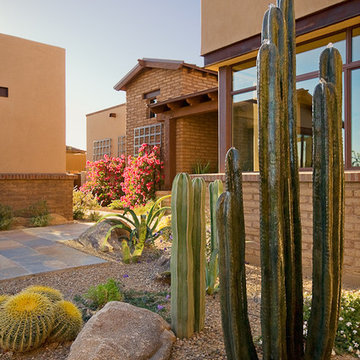
Model homes for the Ritz Carlton in Dove Mountain.www.shopboxhill.com
Cette photo montre un jardin sud-ouest américain.
Cette photo montre un jardin sud-ouest américain.
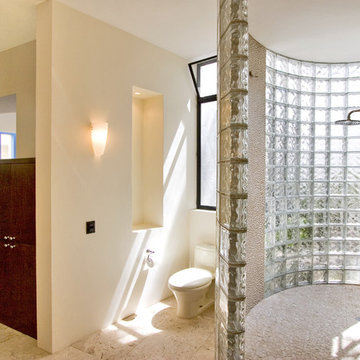
Nestled into the quiet middle of a block in the historic center of the beautiful colonial town of San Miguel de Allende, this 4,500 square foot courtyard home is accessed through lush gardens with trickling fountains and a luminous lap-pool. The living, dining, kitchen, library and master suite on the ground floor open onto a series of plant filled patios that flood each space with light that changes throughout the day. Elliptical domes and hewn wooden beams sculpt the ceilings, reflecting soft colors onto curving walls. A long, narrow stairway wrapped with windows and skylights is a serene connection to the second floor ''Moroccan' inspired suite with domed fireplace and hand-sculpted tub, and "French Country" inspired suite with a sunny balcony and oval shower. A curving bridge flies through the high living room with sparkling glass railings and overlooks onto sensuously shaped built in sofas. At the third floor windows wrap every space with balconies, light and views, linking indoors to the distant mountains, the morning sun and the bubbling jacuzzi. At the rooftop terrace domes and chimneys join the cozy seating for intimate gatherings.
Trouvez le bon professionnel près de chez vous
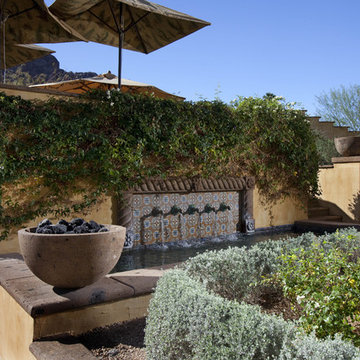
Barbeque terrace screened by water feature and fire bowls.
Cette photo montre un jardin sud-ouest américain avec un mur de soutènement.
Cette photo montre un jardin sud-ouest américain avec un mur de soutènement.

Exemple d'une salle de séjour sud-ouest américain ouverte avec un bar de salon, un mur beige, une cheminée standard, un manteau de cheminée en pierre, un téléviseur fixé au mur, un sol marron et un sol en bois brun.
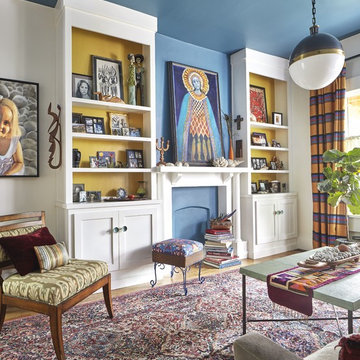
Cette image montre un salon sud-ouest américain avec un mur bleu, parquet clair et un sol marron.
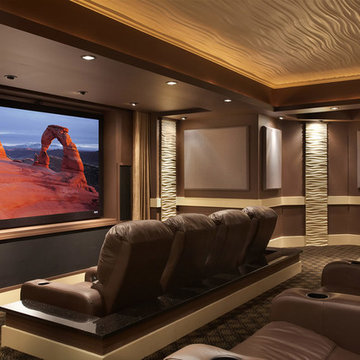
Exemple d'une grande salle de cinéma sud-ouest américain fermée avec un mur marron, moquette, un écran de projection et un sol marron.

Fabulous 17' tall fireplace with 4-way quad book matched onyx. Pattern matches on sides and hearth, as well as when TV doors are open.
venetian plaster walls, wood ceiling, hardwood floor with stone tile border, Petrified wood coffee table, custom hand made rug,
Slab stone fabrication by Stockett Tile and Granite
Architecture: Kilbane Architects, Scottsdale
Contractor: Joel Detar
Sculpture: Slater Sculpture, Phoenix
Interior Design: Susie Hersker and Elaine Ryckman
Project designed by Susie Hersker’s Scottsdale interior design firm Design Directives. Design Directives is active in Phoenix, Paradise Valley, Cave Creek, Carefree, Sedona, and beyond.
For more about Design Directives, click here: https://susanherskerasid.com/
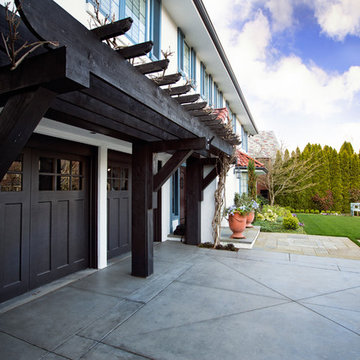
Exemple d'une allée carrossable avant sud-ouest américain de taille moyenne avec une exposition ensoleillée et des pavés en béton.
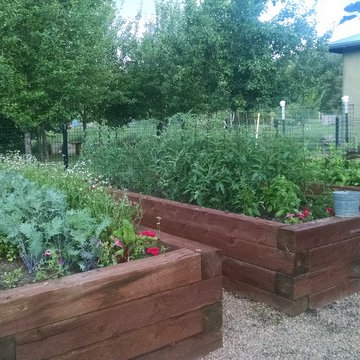
Idées déco pour un jardin arrière sud-ouest américain l'été avec une exposition ensoleillée et du gravier.
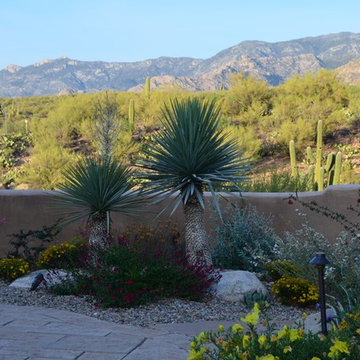
SHELLY ANN ABBOTT, MLA, PHOTO CREDIT
SHELLY ANN ABBOTT, MLA, A MULTIPLE AWARD-WINNING LANDSCAPE DESIGNER CREATED A NEW VISION WHEN SHE DESIGNED THE LANDSCAPE ARCHITECTURE FOR THIS SONORAN DESERT RESIDENCE LOCATED HIGH ABOVE THE VALLEY FLOOR ON PUSCH RIDGE, IN ORO VALLEY, AZ. THIS LANDSCAPE HIGHLIGHTS ACCENT PLANTS IN WHICH THE OUTDOOR LIVING SPACE COMES ALIVE WITH FABULOUS BLOOMS AND YEAR AROUND COLOR USING SUSTAINABLE NATIVE PLANTS. THIS LANDSCAPE NOW HAS A SENSE OF PLACE IN OUR SONORAN DESERT, AND CREATES A DIALOGUE WITH THE OUTSTANDING DESERT VIEWS BEYOND THE WALLS. THIS LANDSCAPE WILL BE FEATURED IN THE GARDEN CONSERVENCY TOUR ON OCTOBER 5, 2013.
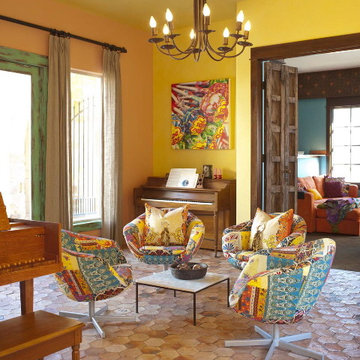
Amazing Color, Natural Elements and Accents, The Vibrant Way of Life!
Interior Design: Ashley Astleford, ASID, TBAE, BPN
Photography: Dan Piassick
Exemple d'un salon sud-ouest américain.
Exemple d'un salon sud-ouest américain.
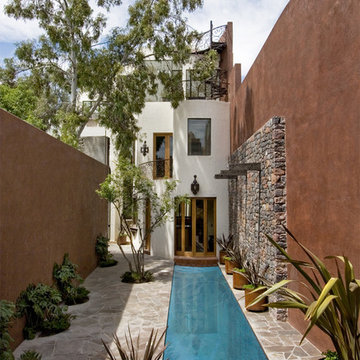
Nestled into the quiet middle of a block in the historic center of the beautiful colonial town of San Miguel de Allende, this 4,500 square foot courtyard home is accessed through lush gardens with trickling fountains and a luminous lap-pool. The living, dining, kitchen, library and master suite on the ground floor open onto a series of plant filled patios that flood each space with light that changes throughout the day. Elliptical domes and hewn wooden beams sculpt the ceilings, reflecting soft colors onto curving walls. A long, narrow stairway wrapped with windows and skylights is a serene connection to the second floor ''Moroccan' inspired suite with domed fireplace and hand-sculpted tub, and "French Country" inspired suite with a sunny balcony and oval shower. A curving bridge flies through the high living room with sparkling glass railings and overlooks onto sensuously shaped built in sofas. At the third floor windows wrap every space with balconies, light and views, linking indoors to the distant mountains, the morning sun and the bubbling jacuzzi. At the rooftop terrace domes and chimneys join the cozy seating for intimate gatherings.
Idées déco de maisons sud-ouest américain
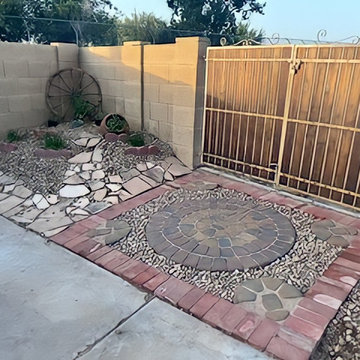
Inspiration pour un petit jardin arrière sud-ouest américain avec une exposition ensoleillée.
8



















