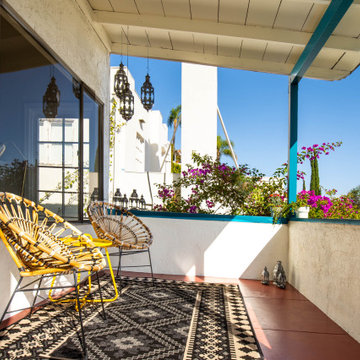Idées déco de maisons sud-ouest américain
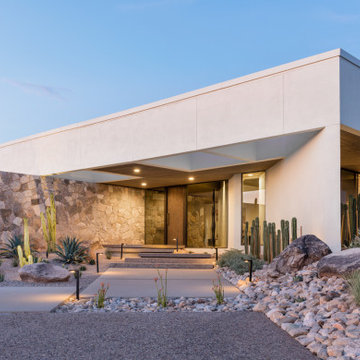
Cette photo montre un jardin avant sud-ouest américain de taille moyenne avec une exposition ensoleillée et des pavés en béton.
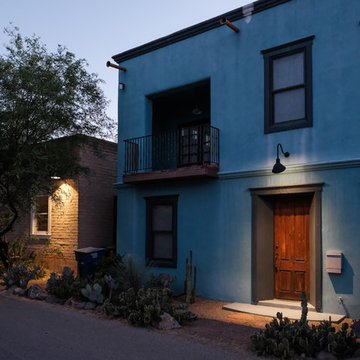
2nd story balcony overlooks a picturesque street view in this rammed earth/frame house.
Cette photo montre une petite façade de maison mitoyenne bleue sud-ouest américain en adobe à un étage avec un toit mixte.
Cette photo montre une petite façade de maison mitoyenne bleue sud-ouest américain en adobe à un étage avec un toit mixte.
Trouvez le bon professionnel près de chez vous
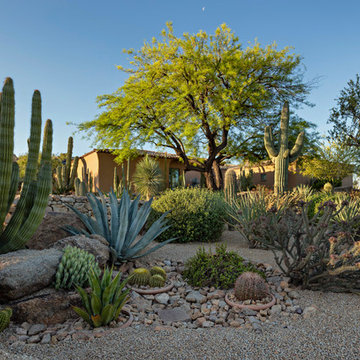
Photo Credits: Steven Thompson
Aménagement d'un grand xéropaysage avant sud-ouest américain avec du gravier.
Aménagement d'un grand xéropaysage avant sud-ouest américain avec du gravier.
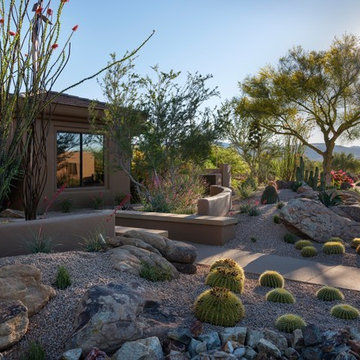
Cette image montre un jardin avant sud-ouest américain de taille moyenne avec du gravier.
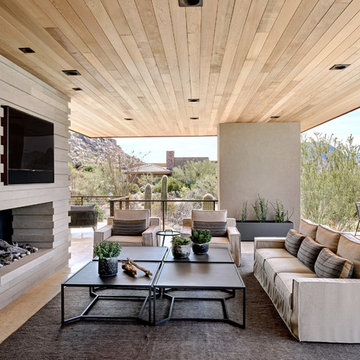
Located near the base of Scottsdale landmark Pinnacle Peak, the Desert Prairie is surrounded by distant peaks as well as boulder conservation easements. This 30,710 square foot site was unique in terrain and shape and was in close proximity to adjacent properties. These unique challenges initiated a truly unique piece of architecture.
Planning of this residence was very complex as it weaved among the boulders. The owners were agnostic regarding style, yet wanted a warm palate with clean lines. The arrival point of the design journey was a desert interpretation of a prairie-styled home. The materials meet the surrounding desert with great harmony. Copper, undulating limestone, and Madre Perla quartzite all blend into a low-slung and highly protected home.
Located in Estancia Golf Club, the 5,325 square foot (conditioned) residence has been featured in Luxe Interiors + Design’s September/October 2018 issue. Additionally, the home has received numerous design awards.
Desert Prairie // Project Details
Architecture: Drewett Works
Builder: Argue Custom Homes
Interior Design: Lindsey Schultz Design
Interior Furnishings: Ownby Design
Landscape Architect: Greey|Pickett
Photography: Werner Segarra
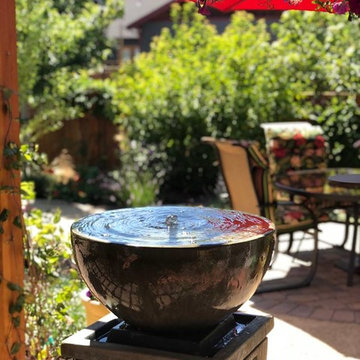
Idées déco pour un petit xéropaysage arrière sud-ouest américain l'été avec une exposition ensoleillée, des pavés en béton et un point d'eau.
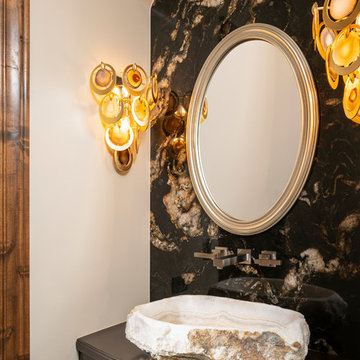
Idées déco pour un WC et toilettes sud-ouest américain avec un placard à porte plane, des portes de placard marrons, un carrelage multicolore, un mur beige, une vasque et un plan de toilette marron.
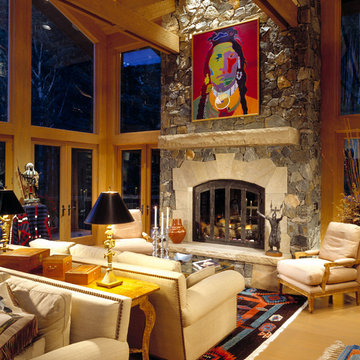
Photo by Dave Marlow
Réalisation d'un très grand salon sud-ouest américain ouvert avec une cheminée standard.
Réalisation d'un très grand salon sud-ouest américain ouvert avec une cheminée standard.
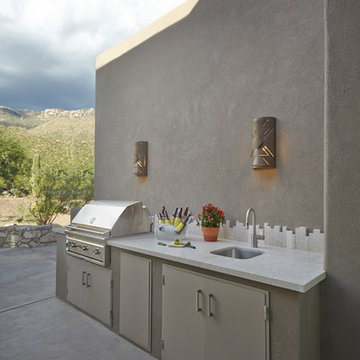
Southwestern Transitional Outdoor Grilling Station
Cette photo montre une terrasse arrière sud-ouest américain de taille moyenne avec une cuisine d'été.
Cette photo montre une terrasse arrière sud-ouest américain de taille moyenne avec une cuisine d'été.
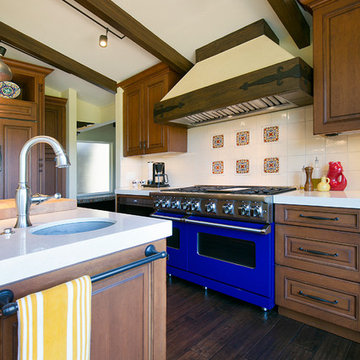
Mark Gerbhardt
Cette image montre une cuisine américaine sud-ouest américain en bois foncé avec un plan de travail en quartz modifié, une crédence en céramique, un électroménager de couleur, parquet foncé, îlot et un sol marron.
Cette image montre une cuisine américaine sud-ouest américain en bois foncé avec un plan de travail en quartz modifié, une crédence en céramique, un électroménager de couleur, parquet foncé, îlot et un sol marron.

Positioned near the base of iconic Camelback Mountain, “Outside In” is a modernist home celebrating the love of outdoor living Arizonans crave. The design inspiration was honoring early territorial architecture while applying modernist design principles.
Dressed with undulating negra cantera stone, the massing elements of “Outside In” bring an artistic stature to the project’s design hierarchy. This home boasts a first (never seen before feature) — a re-entrant pocketing door which unveils virtually the entire home’s living space to the exterior pool and view terrace.
A timeless chocolate and white palette makes this home both elegant and refined. Oriented south, the spectacular interior natural light illuminates what promises to become another timeless piece of architecture for the Paradise Valley landscape.
Project Details | Outside In
Architect: CP Drewett, AIA, NCARB, Drewett Works
Builder: Bedbrock Developers
Interior Designer: Ownby Design
Photographer: Werner Segarra
Publications:
Luxe Interiors & Design, Jan/Feb 2018, "Outside In: Optimized for Entertaining, a Paradise Valley Home Connects with its Desert Surrounds"
Awards:
Gold Nugget Awards - 2018
Award of Merit – Best Indoor/Outdoor Lifestyle for a Home – Custom
The Nationals - 2017
Silver Award -- Best Architectural Design of a One of a Kind Home - Custom or Spec
http://www.drewettworks.com/outside-in/
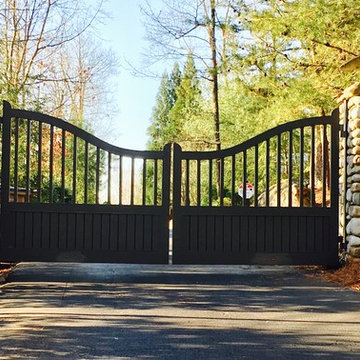
Cette image montre une grande allée carrossable avant sud-ouest américain avec une exposition partiellement ombragée.
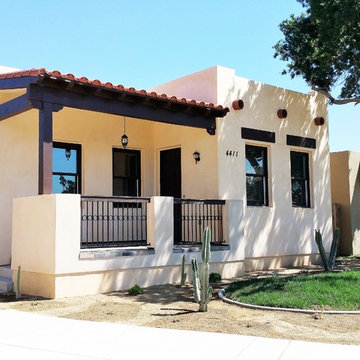
Aménagement d'une petite façade de maison beige sud-ouest américain de plain-pied avec un toit plat et un toit mixte.
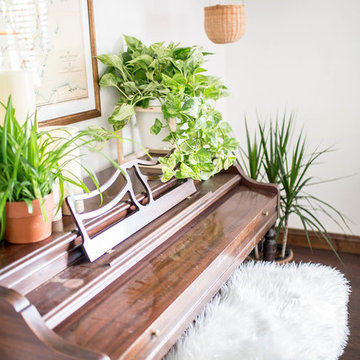
Boho Southwestern is this space. Vintage rugs with jute and natural woods. Plants help make this interior feel the natural elements from outdoors.
Exemple d'un petit salon sud-ouest américain ouvert avec une salle de musique, un mur blanc, parquet foncé, aucune cheminée, aucun téléviseur et un sol marron.
Exemple d'un petit salon sud-ouest américain ouvert avec une salle de musique, un mur blanc, parquet foncé, aucune cheminée, aucun téléviseur et un sol marron.
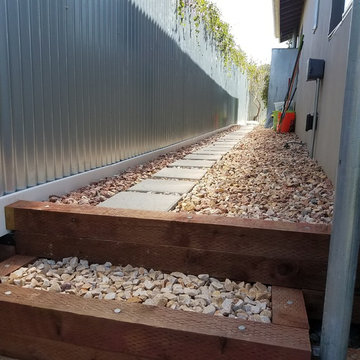
The rocks are a mixture of native stones found in the SouthWest.
The fence is made from galvanized steel, and the reflective surface redirects natural sunlight from overhead into the space where it was previously in deep shade.
A new set of steps were installed at the lower end of the Walkway, built using Wood and filled with SouthWestern Native Rocks.
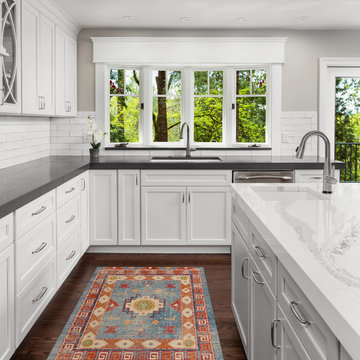
Cette image montre une cuisine sud-ouest américain avec des portes de placard blanches, un plan de travail en granite, une crédence blanche, une crédence en céramique, un électroménager en acier inoxydable, parquet foncé, îlot et un sol marron.
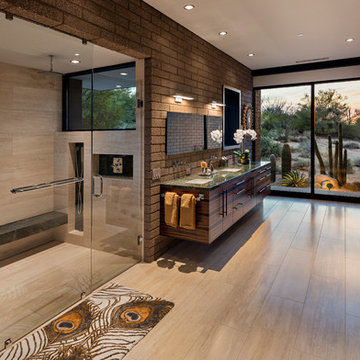
Master bathroom with walk in shower and desert views. Painting by Dyana Hesson. Architecture and Interiors - Tate Studio, Builder - Peak Ventures - Glen Ernst, Photography - Thompson Photographic.
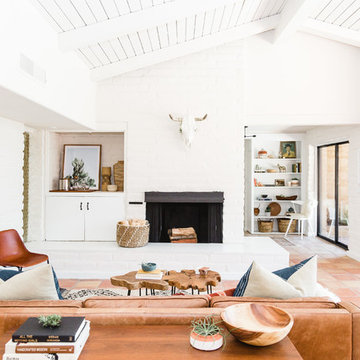
Cette image montre un salon sud-ouest américain avec un mur blanc, une cheminée standard, un manteau de cheminée en brique et un sol orange.
Idées déco de maisons sud-ouest américain
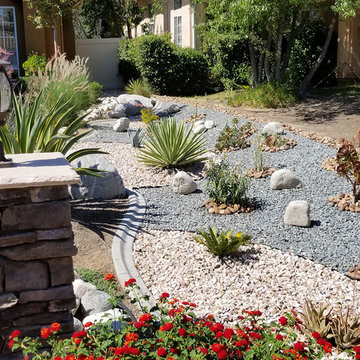
Joe and Tod, homeowners in the Vintage Hills area of Temecula, undertook this yard transformation themselves. Their goal was to replace a lawned portion of the right side of their front yard with drought-tolerant plants and rock complementing the existing landscaping.
The homeowners began the project by transplanting kangaroo paw, yucca, lantana and jade plants. Some of the plants made the journey from their former home in Long Beach and others came from thinning out existing plants in the yard. In addition to designing the space together, they also installed the project themselves. The small, light gray boulders and cobble were already located on the property, and closely resemble Sierra boulders. Gambler's Gold 3/4" crushed rock was used to create the "islands" around the plants, with 3/4" gray crushed rock to fill in the larger areas. Premium Sunburst pebbles in the 1"-3" size finished the area off as the border with the neighbor's property.
3



















