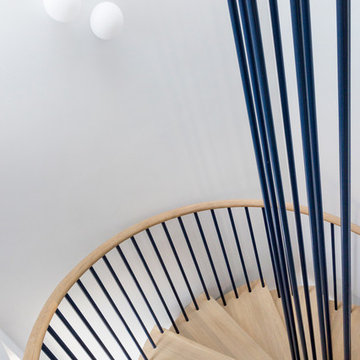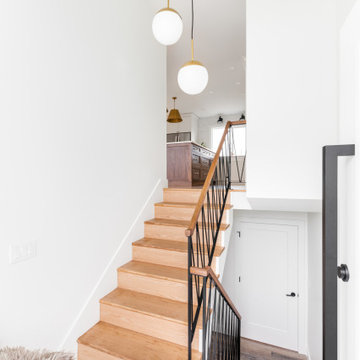Idées déco d'escaliers rétro
Trier par :
Budget
Trier par:Populaires du jour
1 - 20 sur 4 135 photos
1 sur 2
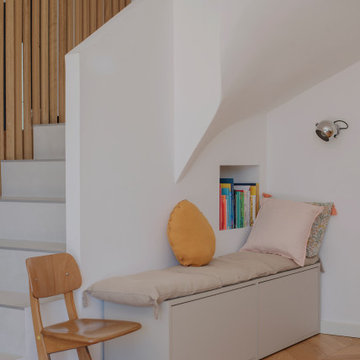
Aménagement sous escalier en banquette pour les jeux des enfants
Cette image montre un escalier vintage.
Cette image montre un escalier vintage.

Architecture & Interiors: Studio Esteta
Photography: Sean Fennessy
Located in an enviable position within arm’s reach of a beach pier, the refurbishment of Coastal Beach House references the home’s coastal context and pays homage to it’s mid-century bones. “Our client’s brief sought to rejuvenate the double storey residence, whilst maintaining the existing building footprint”, explains Sarah Cosentino, director of Studio Esteta.
As the orientation of the original dwelling already maximized the coastal aspect, the client engaged Studio Esteta to tailor the spatial arrangement to better accommodate their love for entertaining with minor modifications.
“In response, our design seeks to be in synergy with the mid-century character that presented, emphasizing its stylistic significance to create a light-filled, serene and relaxed interior that feels wholly connected to the adjacent bay”, Sarah explains.
The client’s deep appreciation of the mid-century design aesthetic also called for original details to be preserved or used as reference points in the refurbishment. Items such as the unique wall hooks were repurposed and a light, tactile palette of natural materials was adopted. The neutral backdrop allowed space for the client’s extensive collection of art and ceramics and avoided distracting from the coastal views.
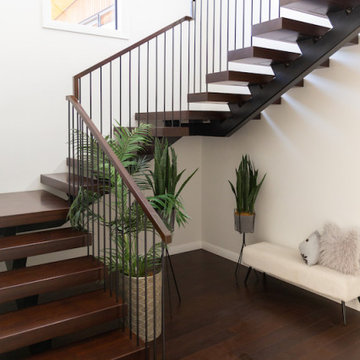
This floating staircase was a different style from the usual Stairworks design. The owner wanted us to design, fabricate and install the steel and the treads, so our in-house staircase designer drew everything out. Because the owner has strong ties to China, he had everything sent away in order for the treads to be manufactured there. What made this tricky was that there wasn’t any extra material so we had to be very careful with our quantities when we were finishing the floating staircase build.
The treads have LED light strips underneath as well as a high polish, which give it a beautiful finish. The only challenge is that the darker wood and higher polish can sometimes show scratches more easily.
The stairs have a somewhat mid-century modern feel due to the square handrail and the Stairworks exclusive round spindle balustrade. This style of metal balustrade is one of our specialties as the fixing has been developed over the last year closely with our engineer allowing for there to be no fixings shown on the bottom of the tread while still achieving all engineering requirements.
Trouvez le bon professionnel près de chez vous

Making the most of tiny spaces is our specialty. The precious real estate under the stairs was turned into a custom wine bar.
Idée de décoration pour un petit escalier vintage en bois avec des contremarches en bois et un garde-corps en métal.
Idée de décoration pour un petit escalier vintage en bois avec des contremarches en bois et un garde-corps en métal.

The custom rift sawn, white oak staircase with the attached perforated screen leads to the second, master suite level. The light flowing in from the dormer windows on the second level filters down through the staircase and the wood screen creating interesting light patterns throughout the day.
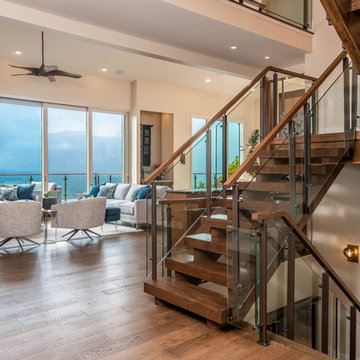
Inspiration pour un grand escalier sans contremarche vintage en U avec des marches en bois et un garde-corps en verre.

Winner of the 2018 Tour of Homes Best Remodel, this whole house re-design of a 1963 Bennet & Johnson mid-century raised ranch home is a beautiful example of the magic we can weave through the application of more sustainable modern design principles to existing spaces.
We worked closely with our client on extensive updates to create a modernized MCM gem.
Extensive alterations include:
- a completely redesigned floor plan to promote a more intuitive flow throughout
- vaulted the ceilings over the great room to create an amazing entrance and feeling of inspired openness
- redesigned entry and driveway to be more inviting and welcoming as well as to experientially set the mid-century modern stage
- the removal of a visually disruptive load bearing central wall and chimney system that formerly partitioned the homes’ entry, dining, kitchen and living rooms from each other
- added clerestory windows above the new kitchen to accentuate the new vaulted ceiling line and create a greater visual continuation of indoor to outdoor space
- drastically increased the access to natural light by increasing window sizes and opening up the floor plan
- placed natural wood elements throughout to provide a calming palette and cohesive Pacific Northwest feel
- incorporated Universal Design principles to make the home Aging In Place ready with wide hallways and accessible spaces, including single-floor living if needed
- moved and completely redesigned the stairway to work for the home’s occupants and be a part of the cohesive design aesthetic
- mixed custom tile layouts with more traditional tiling to create fun and playful visual experiences
- custom designed and sourced MCM specific elements such as the entry screen, cabinetry and lighting
- development of the downstairs for potential future use by an assisted living caretaker
- energy efficiency upgrades seamlessly woven in with much improved insulation, ductless mini splits and solar gain
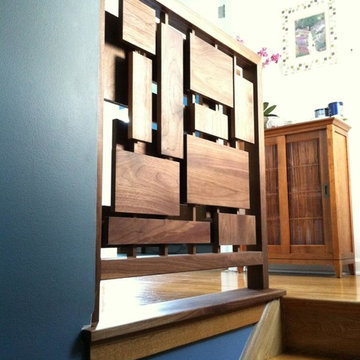
Photography by Brokenpress Design+Fabrication
Cette image montre un petit escalier vintage avec des marches en bois et des contremarches en bois.
Cette image montre un petit escalier vintage avec des marches en bois et des contremarches en bois.
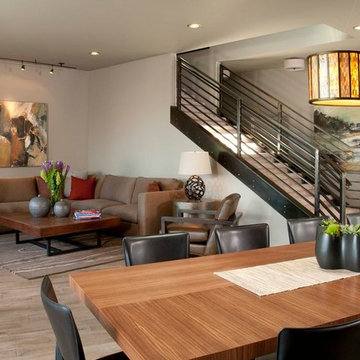
Interior design by Schoenfeld interiors
Classic NW contemporary
Idées déco pour un escalier droit rétro de taille moyenne avec des marches en moquette, des contremarches en moquette, un garde-corps en métal et éclairage.
Idées déco pour un escalier droit rétro de taille moyenne avec des marches en moquette, des contremarches en moquette, un garde-corps en métal et éclairage.
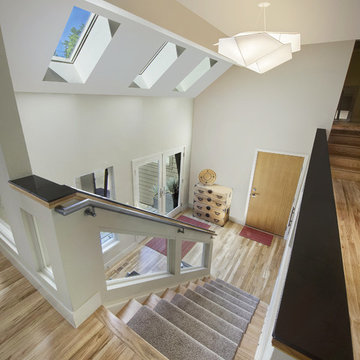
Exemple d'un escalier droit rétro de taille moyenne avec des marches en bois et des contremarches en moquette.
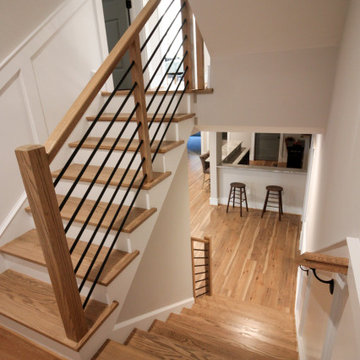
Placed in a central corner in this beautiful home, this u-shape staircase with light color wood treads and hand rails features a horizontal-sleek black rod railing that not only protects its occupants, it also provides visual flow and invites owners and guests to visit bottom and upper levels. CSC © 1976-2020 Century Stair Company. All rights reserved.

This residence was a complete gut renovation of a 4-story row house in Park Slope, and included a new rear extension and penthouse addition. The owners wished to create a warm, family home using a modern language that would act as a clean canvas to feature rich textiles and items from their world travels. As with most Brooklyn row houses, the existing house suffered from a lack of natural light and connection to exterior spaces, an issue that Principal Brendan Coburn is acutely aware of from his experience re-imagining historic structures in the New York area. The resulting architecture is designed around moments featuring natural light and views to the exterior, of both the private garden and the sky, throughout the house, and a stripped-down language of detailing and finishes allows for the concept of the modern-natural to shine.
Upon entering the home, the kitchen and dining space draw you in with views beyond through the large glazed opening at the rear of the house. An extension was built to allow for a large sunken living room that provides a family gathering space connected to the kitchen and dining room, but remains distinctly separate, with a strong visual connection to the rear garden. The open sculptural stair tower was designed to function like that of a traditional row house stair, but with a smaller footprint. By extending it up past the original roof level into the new penthouse, the stair becomes an atmospheric shaft for the spaces surrounding the core. All types of weather – sunshine, rain, lightning, can be sensed throughout the home through this unifying vertical environment. The stair space also strives to foster family communication, making open living spaces visible between floors. At the upper-most level, a free-form bench sits suspended over the stair, just by the new roof deck, which provides at-ease entertaining. Oak was used throughout the home as a unifying material element. As one travels upwards within the house, the oak finishes are bleached to further degrees as a nod to how light enters the home.
The owners worked with CWB to add their own personality to the project. The meter of a white oak and blackened steel stair screen was designed by the family to read “I love you” in Morse Code, and tile was selected throughout to reference places that hold special significance to the family. To support the owners’ comfort, the architectural design engages passive house technologies to reduce energy use, while increasing air quality within the home – a strategy which aims to respect the environment while providing a refuge from the harsh elements of urban living.
This project was published by Wendy Goodman as her Space of the Week, part of New York Magazine’s Design Hunting on The Cut.
Photography by Kevin Kunstadt
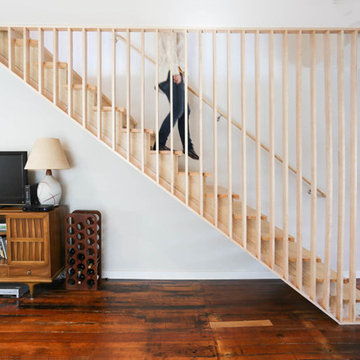
Idée de décoration pour un petit escalier sans contremarche flottant vintage avec des marches en bois et éclairage.

Stairway. John Clemmer Photography
Idée de décoration pour un escalier vintage en U et béton de taille moyenne avec des contremarches en béton et un garde-corps en matériaux mixtes.
Idée de décoration pour un escalier vintage en U et béton de taille moyenne avec des contremarches en béton et un garde-corps en matériaux mixtes.
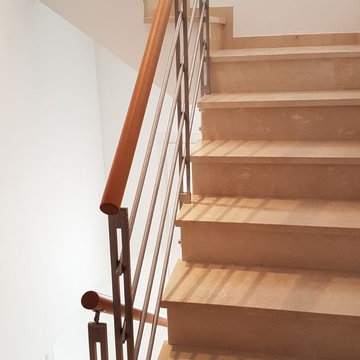
Idées déco pour un escalier carrelé rétro en L de taille moyenne avec des contremarches carrelées et un garde-corps en métal.
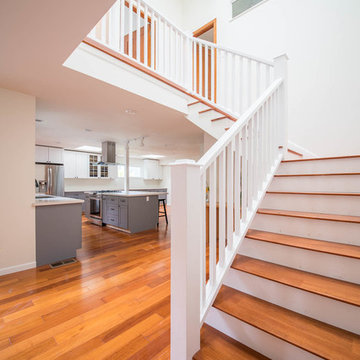
The staircase serves as a light well with four large skylight at the top. It brings natural light to the inner recesses of the house and, on warm days, can be opened to crease a stacked ventilation effect: Hot air move outwards through the openings above and draws cool air in from the shaded back garden.
http://www.houzz.com/pro/kuohphotography/thomas-kuoh-photography
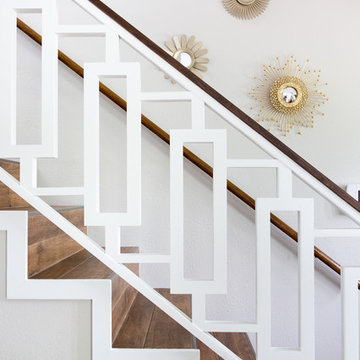
Molly Winters Photography
Idées déco pour un escalier carrelé droit rétro de taille moyenne avec des contremarches carrelées.
Idées déco pour un escalier carrelé droit rétro de taille moyenne avec des contremarches carrelées.
Idées déco d'escaliers rétro
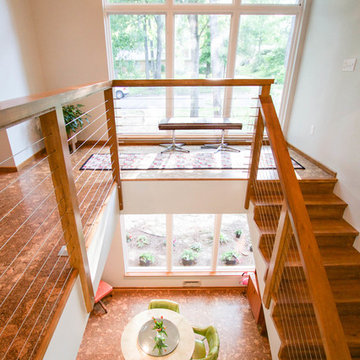
Studio B Designs
Idée de décoration pour un escalier vintage en L de taille moyenne avec des marches en bois et des contremarches en bois.
Idée de décoration pour un escalier vintage en L de taille moyenne avec des marches en bois et des contremarches en bois.
1
