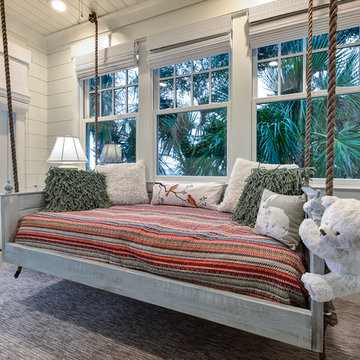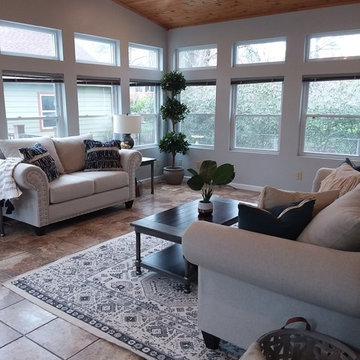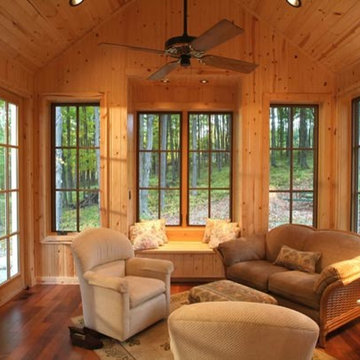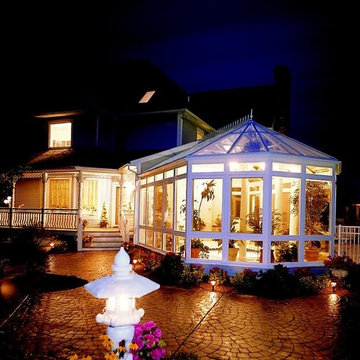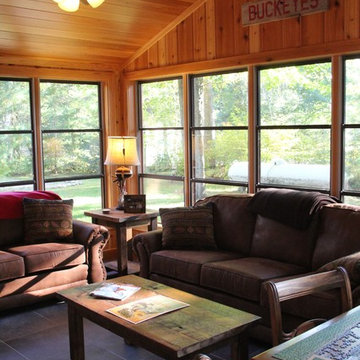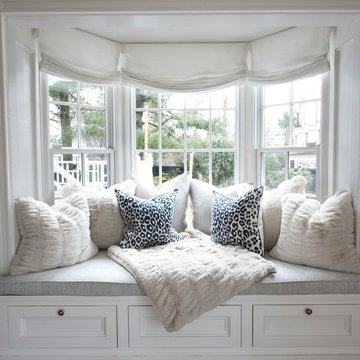Idées déco de vérandas
Trier par :
Budget
Trier par:Populaires du jour
701 - 720 sur 69 671 photos
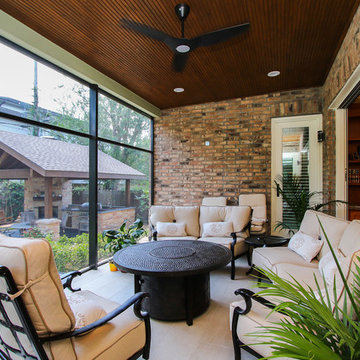
Detached covered patio made of custom milled cypress which is durable and weather-resistant.
Amenities include a full outdoor kitchen, masonry wood burning fireplace and porch swing.
Trouvez le bon professionnel près de chez vous

TEAM
Architect: LDa Architecture & Interiors
Interior Design: Nina Farmer Interiors
Builder: Youngblood Builders
Photographer: Michael J. Lee Photography
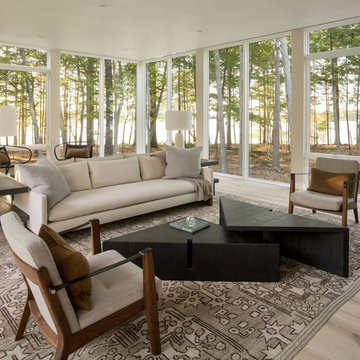
Photography: Trent Bell
Cette photo montre une véranda moderne avec parquet clair, un plafond standard et un sol beige.
Cette photo montre une véranda moderne avec parquet clair, un plafond standard et un sol beige.
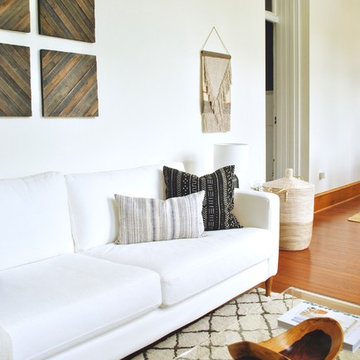
Photo by Libby Rawes
Réalisation d'une petite véranda minimaliste avec parquet foncé, aucune cheminée, un plafond standard et un sol marron.
Réalisation d'une petite véranda minimaliste avec parquet foncé, aucune cheminée, un plafond standard et un sol marron.
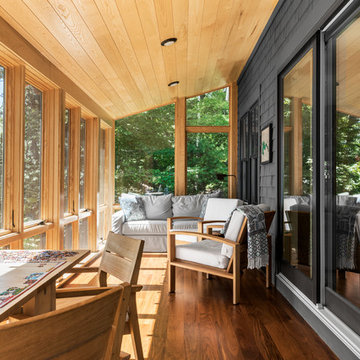
Contemporary meets rustic in this modern camp in Acton, Maine. Featuring Integrity from Marvin Windows and Doors.
Idée de décoration pour une véranda marine de taille moyenne avec un sol en bois brun et un sol marron.
Idée de décoration pour une véranda marine de taille moyenne avec un sol en bois brun et un sol marron.
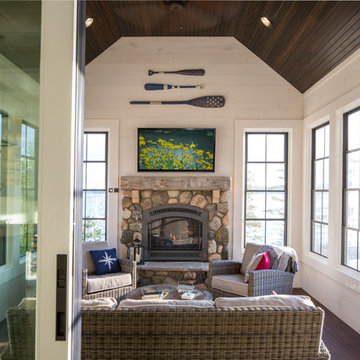
We were hired to create a Lake Charlevoix retreat for our client’s to be used by their whole family throughout the year. We were tasked with creating an inviting cottage that would also have plenty of space for the family and their guests. The main level features open concept living and dining, gourmet kitchen, walk-in pantry, office/library, laundry, powder room and master suite. The walk-out lower level houses a recreation room, wet bar/kitchenette, guest suite, two guest bedrooms, large bathroom, beach entry area and large walk in closet for all their outdoor gear. Balconies and a beautiful stone patio allow the family to live and entertain seamlessly from inside to outside. Coffered ceilings, built in shelving and beautiful white moldings create a stunning interior. Our clients truly love their Northern Michigan home and enjoy every opportunity to come and relax or entertain in their striking space.
- Jacqueline Southby Photography

Cette photo montre une véranda éclectique avec un sol en bois brun, un plafond en verre et un sol marron.
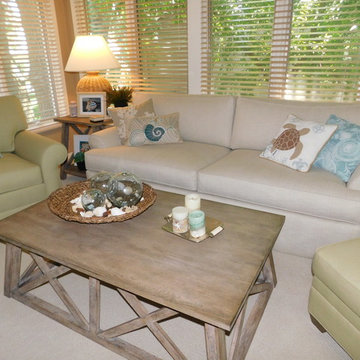
Kerith Elfstrum
Inspiration pour une petite véranda traditionnelle avec moquette, aucune cheminée, un plafond standard et un sol beige.
Inspiration pour une petite véranda traditionnelle avec moquette, aucune cheminée, un plafond standard et un sol beige.
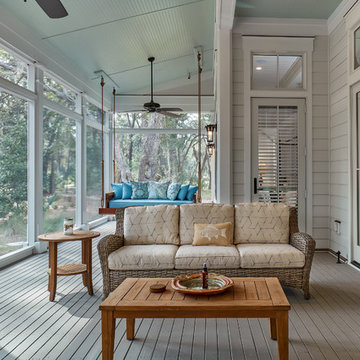
Inspiration pour une véranda traditionnelle avec un plafond standard et un sol gris.
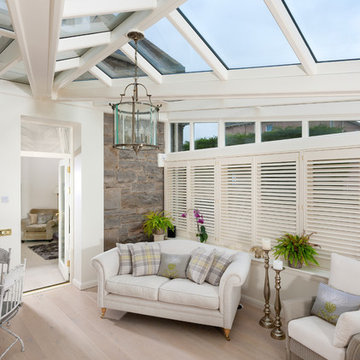
A luxury conservatory extension with bar and hot tub - perfect for entertaining on even the cloudiest days. Hand-made, bespoke design from our top consultants.
Beautifully finished in engineered hardwood with two-tone microporous stain.
Photo Colin Bell
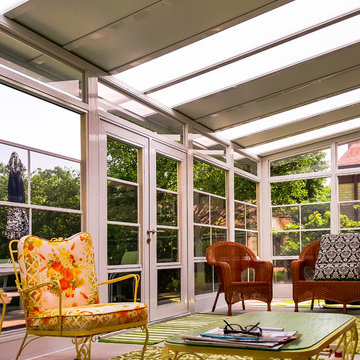
Réalisation d'une véranda tradition de taille moyenne avec un sol en bois brun, aucune cheminée, un puits de lumière et un sol marron.
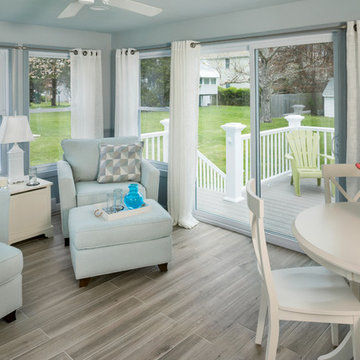
Aaron Usher
Idée de décoration pour une petite véranda marine avec un sol en carrelage de porcelaine, un plafond standard et un sol gris.
Idée de décoration pour une petite véranda marine avec un sol en carrelage de porcelaine, un plafond standard et un sol gris.
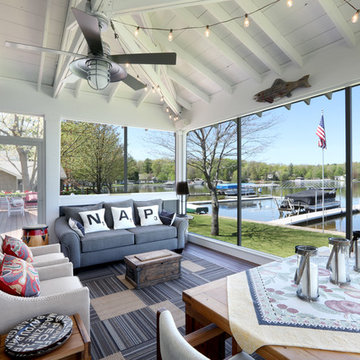
Michael Buck
Inspiration pour une grande véranda marine avec parquet foncé et un plafond standard.
Inspiration pour une grande véranda marine avec parquet foncé et un plafond standard.
Idées déco de vérandas
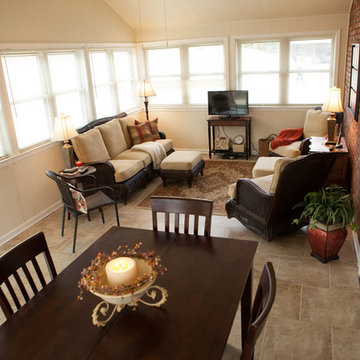
This started originally as a deck and then the homeowner changed it to be a screened in porch. It ended up turning into a sunroom from there.
Réalisation d'une véranda tradition de taille moyenne avec un sol en carrelage de porcelaine, aucune cheminée, un plafond standard et un sol beige.
Réalisation d'une véranda tradition de taille moyenne avec un sol en carrelage de porcelaine, aucune cheminée, un plafond standard et un sol beige.
36
