Idées déco d'entrées avec un mur beige
Trier par :
Budget
Trier par:Populaires du jour
1 - 20 sur 27 243 photos
1 sur 4
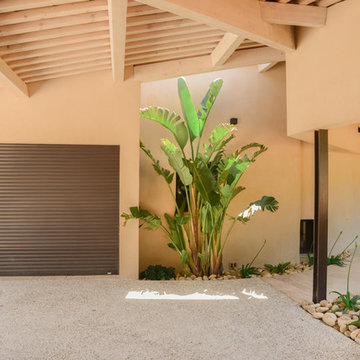
Hacienda Paysage
Cette photo montre une porte d'entrée tendance avec un mur beige, sol en béton ciré, une porte simple, une porte en bois brun et un sol gris.
Cette photo montre une porte d'entrée tendance avec un mur beige, sol en béton ciré, une porte simple, une porte en bois brun et un sol gris.

Building Design, Plans, and Interior Finishes by: Fluidesign Studio I Builder: Anchor Builders I Photographer: sethbennphoto.com
Inspiration pour une entrée traditionnelle de taille moyenne avec un vestiaire, un mur beige et un sol en ardoise.
Inspiration pour une entrée traditionnelle de taille moyenne avec un vestiaire, un mur beige et un sol en ardoise.

Neutral, modern entrance hall with styled table and mirror.
Idée de décoration pour une grande entrée nordique avec un couloir, un mur beige, un sol en carrelage de porcelaine et un sol gris.
Idée de décoration pour une grande entrée nordique avec un couloir, un mur beige, un sol en carrelage de porcelaine et un sol gris.

Cette image montre une petite entrée traditionnelle avec un vestiaire, un mur beige, un sol en carrelage de porcelaine, une porte simple, une porte marron et un sol gris.
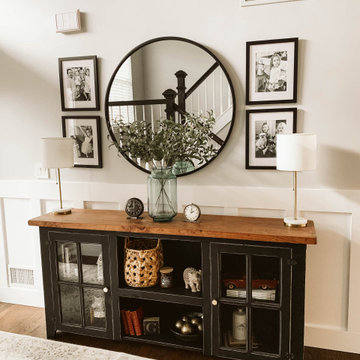
Idée de décoration pour une petite porte d'entrée champêtre avec un mur beige, parquet foncé, une porte simple et un sol marron.

Multi-Use Laundry and Mudroom, Whitewater Lane, Photography by David Patterson
Aménagement d'une grande entrée montagne avec un mur beige, un sol en carrelage de céramique, un sol gris et un vestiaire.
Aménagement d'une grande entrée montagne avec un mur beige, un sol en carrelage de céramique, un sol gris et un vestiaire.

Brian McWeeney
Idées déco pour une porte d'entrée classique avec sol en béton ciré, une porte simple, une porte orange, un mur beige et un sol beige.
Idées déco pour une porte d'entrée classique avec sol en béton ciré, une porte simple, une porte orange, un mur beige et un sol beige.
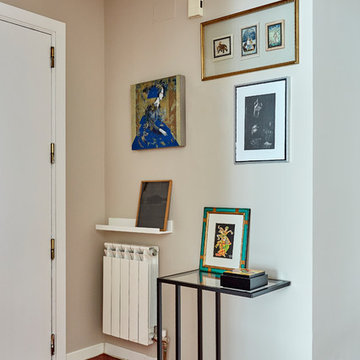
Inspiration pour une porte d'entrée vintage de taille moyenne avec un mur beige, parquet foncé, une porte simple, une porte blanche et un sol marron.

The mud room in this Bloomfield Hills residence was a part of a whole house renovation and addition, completed in 2016. Directly adjacent to the indoor gym, outdoor pool, and motor court, this room had to serve a variety of functions. The tile floor in the mud room is in a herringbone pattern with a tile border that extends the length of the hallway. Two sliding doors conceal a utility room that features cabinet storage of the children's backpacks, supplies, coats, and shoes. The room also has a stackable washer/dryer and sink to clean off items after using the gym, pool, or from outside. Arched French doors along the motor court wall allow natural light to fill the space and help the hallway feel more open.
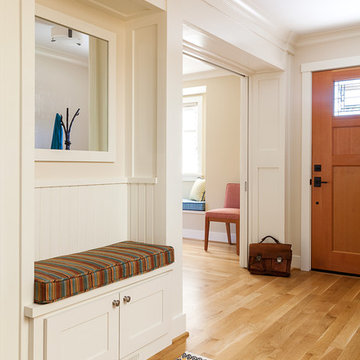
The entry has a mirror for checking your look, and shoe bench so you can avoid tracking pollutants from outdoors into your home. The bench cushion is made with natural latex foam.
Photo-Michele Lee Willson
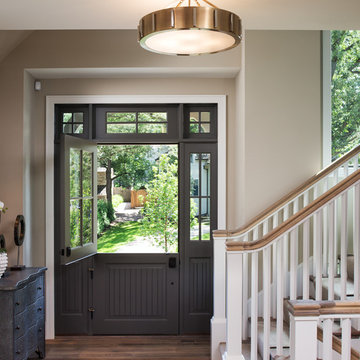
Idées déco pour un hall d'entrée classique de taille moyenne avec un mur beige, parquet foncé, une porte hollandaise et une porte grise.
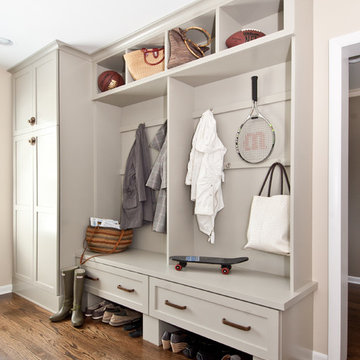
Photography: Megan Chaffin
Idées déco pour une entrée classique avec un vestiaire, un mur beige et parquet foncé.
Idées déco pour une entrée classique avec un vestiaire, un mur beige et parquet foncé.
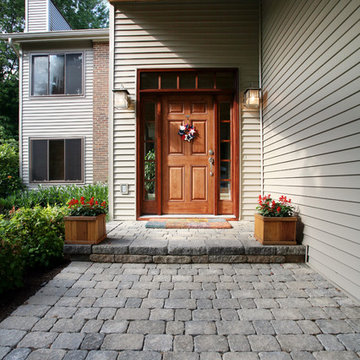
Mike Stone Clark
Inspiration pour une petite porte d'entrée craftsman avec un mur beige, sol en béton ciré, une porte simple et une porte marron.
Inspiration pour une petite porte d'entrée craftsman avec un mur beige, sol en béton ciré, une porte simple et une porte marron.

Whole-house remodel of a hillside home in Seattle. The historically-significant ballroom was repurposed as a family/music room, and the once-small kitchen and adjacent spaces were combined to create an open area for cooking and gathering.
A compact master bath was reconfigured to maximize the use of space, and a new main floor powder room provides knee space for accessibility.
Built-in cabinets provide much-needed coat & shoe storage close to the front door.
©Kathryn Barnard, 2014
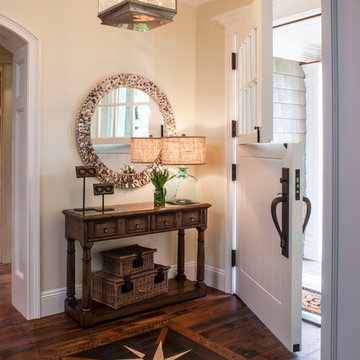
Exemple d'un hall d'entrée bord de mer avec un mur beige, parquet foncé, une porte hollandaise et une porte blanche.
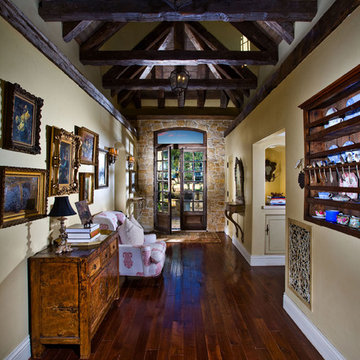
Entry Hall looking to Entry Door
Applied Photography
Exemple d'une entrée méditerranéenne avec un couloir, un mur beige, parquet foncé, une porte double et une porte en verre.
Exemple d'une entrée méditerranéenne avec un couloir, un mur beige, parquet foncé, une porte double et une porte en verre.
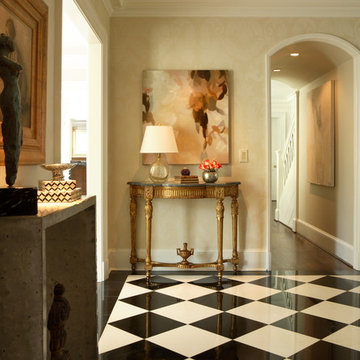
light oatmeal colored walls in a custom, hand plastered large scaled damask softens strong but classic black and white marble floors, contemporary and organic artwork hang above a gilded Louis XVI console with slate colored marble top, venetian lamps add touch of warmth with gold flecks in glass, venetian lamps from Baker Furniture are an updated style and give freshness to space, cool gray colored console table is made of concrete, console is a mixture of smooth texture on one side and very rough on the other so it can be used for an exterior look, beautiful painting above gray concrete console shows beautifully and works in harmony with sculpture also resting on top of concrete console, natural light flood this space in the entry creating a healthy, relaxed feeling, coral colored roses give nice punch of color to space, simple arrangements of furnishings keep a spacious feeling to entry, pair of black and white bone boxes on concrete console bring a little touch of floor to space. Chris Little photography

Front entry to mid-century-modern renovation with green front door with glass panel, covered wood porch, wood ceilings, wood baseboards and trim, hardwood floors, large hallway with beige walls, floor to ceiling window in Berkeley hills, California
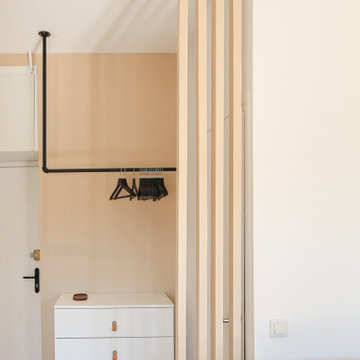
Transformation totale de ce studio de 20m². Zoom sur l'entrée délimité par la peinture beige et sa claustra en bois sur-mesure.
Pour rendre l'entrée plus aérée tout en maintenant sa fonctionnalité, une tringle a été installée au plafond.
La claustra sur-mesure vient dissocier l'entrée de la pièce de vie.

Large entrance hallway
Idée de décoration pour une grande entrée champêtre avec un mur beige et parquet clair.
Idée de décoration pour une grande entrée champêtre avec un mur beige et parquet clair.
Idées déco d'entrées avec un mur beige
1