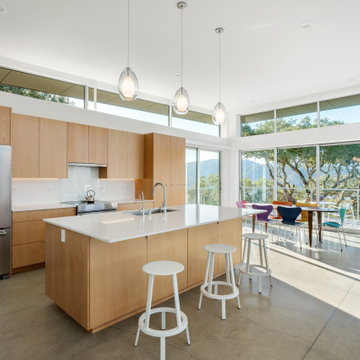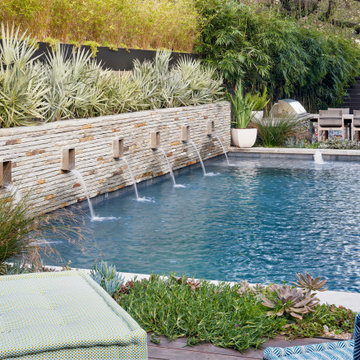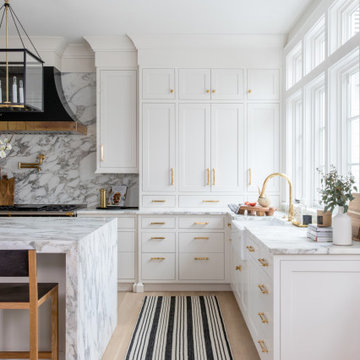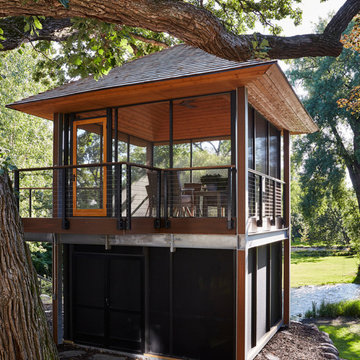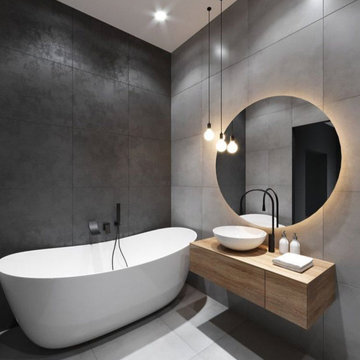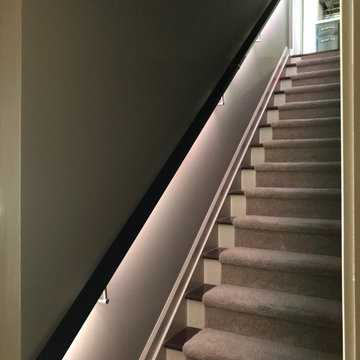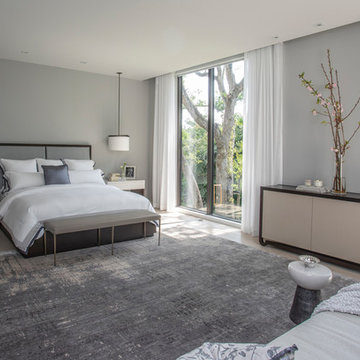Idées déco de maisons modernes

This Modern Prairie Bungalow was designed to capture the natural beauty of the Canadian Rocky Mountains from every space within. The sprawling horizontal design and hipped roofs echo the surrounding mountain landscape. The color palette and natural materials help the home blend seamlessly into the Rockies with dark stained wood accents, textural stone, and smooth stucco. Black metal details and unique window configurations bring an industrial-inspired modern element to this mountain retreat. As you enter through the front entry, an abundance of windows flood the home with natural light – bringing the outdoors in. Two covered exterior living spaces provide ample room for entertaining and relaxing in this Springbank Hill custom home.

Réalisation d'un sous-sol minimaliste donnant sur l'extérieur et de taille moyenne avec salle de cinéma, un mur gris, sol en stratifié, aucune cheminée et un sol marron.
Trouvez le bon professionnel près de chez vous

Idée de décoration pour une salle de bain minimaliste en bois foncé avec un placard à porte plane, une baignoire indépendante, un carrelage gris, un mur blanc, un lavabo encastré, un sol gris, un plan de toilette gris, meuble simple vasque et meuble-lavabo suspendu.
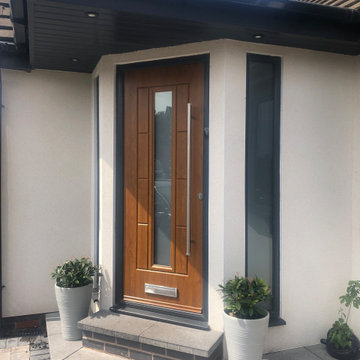
Extension to the front to add a porch with a request to add an overhang flat roof, for style and practicality.
The garage conversion works seamlessly by rendering the front of this Dormer Bungalow.
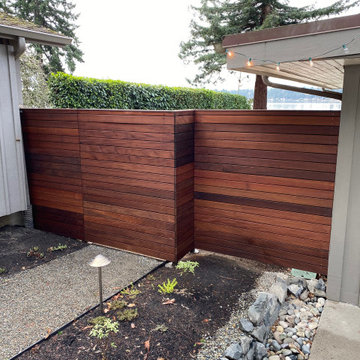
Ipe & steel custom fence and gate will withstand the salty sea breezes
Cette image montre un jardin latéral minimaliste avec un portail et des galets de rivière.
Cette image montre un jardin latéral minimaliste avec un portail et des galets de rivière.

The Blade Series outlets can be specified both vertically or horizontally and allow you to keep appliances neatly stowed & powered while creating more countertop space. An interlocking thermostat, standard on all powering outlets, cuts power to the outlet if the surrounding temperature exceeds 120ºF, making it the safest in-drawer power outlet on the market.
Rechargez la page pour ne plus voir cette annonce spécifique
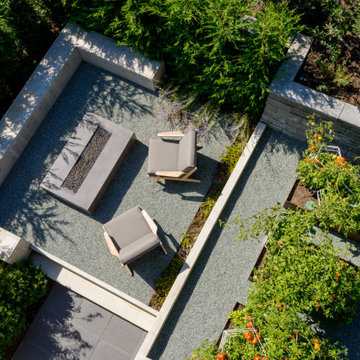
Photo Credit: Will Austin, willaustin.com
Idées déco pour une terrasse arrière moderne de taille moyenne avec un foyer extérieur, un gravier de granite et une extension de toiture.
Idées déco pour une terrasse arrière moderne de taille moyenne avec un foyer extérieur, un gravier de granite et une extension de toiture.

This design scheme blends femininity, sophistication, and the bling of Art Deco with earthy, natural accents. An amoeba-shaped rug breaks the linearity in the living room that’s furnished with a lady bug-red sleeper sofa with gold piping and another curvy sofa. These are juxtaposed with chairs that have a modern Danish flavor, and the side tables add an earthy touch. The dining area can be used as a work station as well and features an elliptical-shaped table with gold velvet upholstered chairs and bubble chandeliers. A velvet, aubergine headboard graces the bed in the master bedroom that’s painted in a subtle shade of silver. Abstract murals and vibrant photography complete the look. Photography by: Sean Litchfield
---
Project designed by Boston interior design studio Dane Austin Design. They serve Boston, Cambridge, Hingham, Cohasset, Newton, Weston, Lexington, Concord, Dover, Andover, Gloucester, as well as surrounding areas.
For more about Dane Austin Design, click here: https://daneaustindesign.com/
To learn more about this project, click here:
https://daneaustindesign.com/leather-district-loft

storage cabinet and pull out pantry
Idées déco pour une cuisine américaine moderne en U de taille moyenne avec un évier de ferme, un placard à porte shaker, des portes de placard blanches, un plan de travail en quartz modifié, une crédence blanche, une crédence en carreau de porcelaine, un électroménager en acier inoxydable, sol en stratifié, îlot, un sol beige et un plan de travail blanc.
Idées déco pour une cuisine américaine moderne en U de taille moyenne avec un évier de ferme, un placard à porte shaker, des portes de placard blanches, un plan de travail en quartz modifié, une crédence blanche, une crédence en carreau de porcelaine, un électroménager en acier inoxydable, sol en stratifié, îlot, un sol beige et un plan de travail blanc.
Rechargez la page pour ne plus voir cette annonce spécifique

Cette photo montre un escalier peint droit moderne de taille moyenne avec des marches en bois et un garde-corps en câble.

Floating staircase with steel mono-stringer and white oak treads as seen from below. The wood top rail seamlessly flows up the multi level staircase.
Stairs and railings by Keuka Studios
Photography by Dave Noonan

photography: Viktor Ramos
Inspiration pour un salon minimaliste de taille moyenne avec un mur blanc, parquet clair, une cheminée ribbon, un manteau de cheminée en pierre et un téléviseur fixé au mur.
Inspiration pour un salon minimaliste de taille moyenne avec un mur blanc, parquet clair, une cheminée ribbon, un manteau de cheminée en pierre et un téléviseur fixé au mur.
Idées déco de maisons modernes
Rechargez la page pour ne plus voir cette annonce spécifique
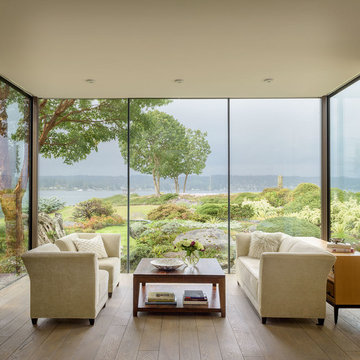
Idées déco pour un salon moderne ouvert avec un sol en bois brun et un sol marron.
9



















