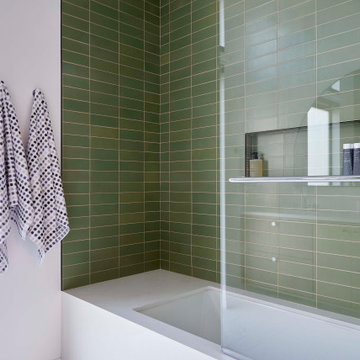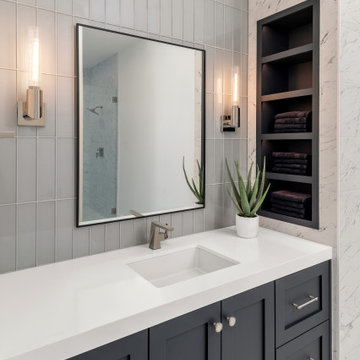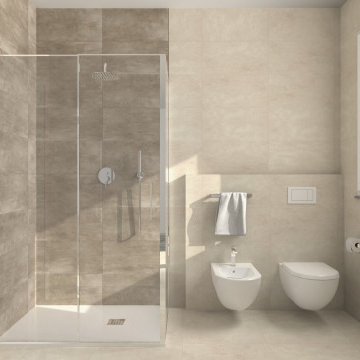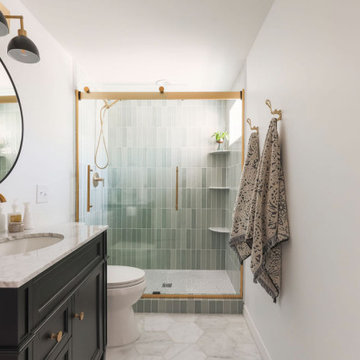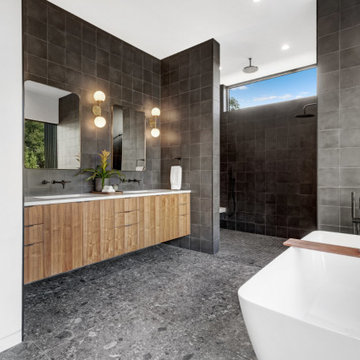Idées déco de salles de bains et WC modernes
Trier par :
Budget
Trier par:Populaires du jour
61 - 80 sur 376 408 photos
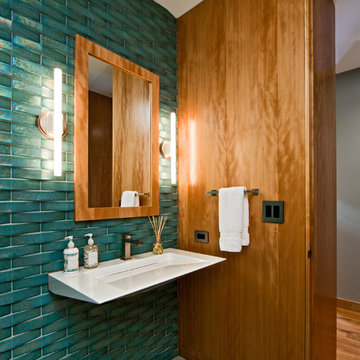
A dated 1980’s home became the perfect place for entertaining in style.
Stylish and inventive, this home is ideal for playing games in the living room while cooking and entertaining in the kitchen. An unusual mix of materials reflects the warmth and character of the organic modern design, including red birch cabinets, rare reclaimed wood details, rich Brazilian cherry floors and a soaring custom-built shiplap cedar entryway. High shelves accessed by a sliding library ladder provide art and book display areas overlooking the great room fireplace. A custom 12-foot folding door seamlessly integrates the eat-in kitchen with the three-season porch and deck for dining options galore. What could be better for year-round entertaining of family and friends? Call today to schedule an informational visit, tour, or portfolio review.
BUILDER: Streeter & Associates
ARCHITECT: Peterssen/Keller
INTERIOR: Eminent Interior Design
PHOTOGRAPHY: Paul Crosby Architectural Photography

Cette photo montre une douche en alcôve moderne en bois brun avec un lavabo posé, un placard à porte plane, un carrelage blanc, un carrelage métro et un sol gris.
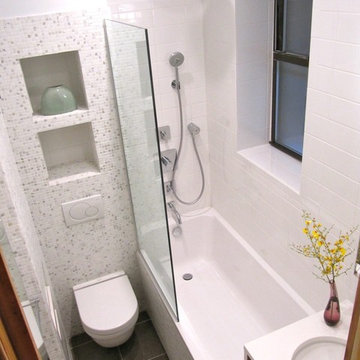
Several space saving devices were used in this small bathroom. A recessed niche for towels, tiled shelves, a built-in mirrored cabinet, and waste receptacle maximize storage while maintaining a visually uncluttered look. The wall hung toilet and dark floor also enhance the feeling of space.
Marble mosaic was chosen to recall the marble stairs and mosaic floor in the apartment building’s common areas. The walls were kept light to reflect light and maximize the feeling of space. Interest and texture is added in the interplay between marble mosaic and ceramic wall tiles.
Trouvez le bon professionnel près de chez vous
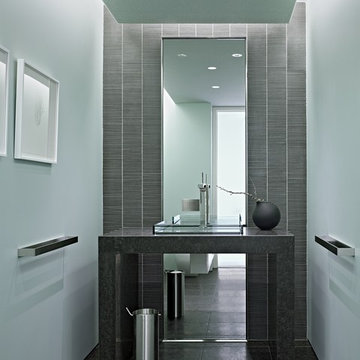
Complete renovation of 5th floor condominium on the top of Nob Hill. The revised floor plan required a complete demolition of the existing finishes. Careful consideration of the other building residents and the common areas of the building were priorities all through the construction process. This project is most accurately defined as ultra contemporary. Some unique features of the new architecture are the cantilevered glass shelving, the frameless glass/metal doors, and Italian custom cabinetry throughout.
Photos: Joe Fletcher
Architect: Garcia Tamjidi Architects
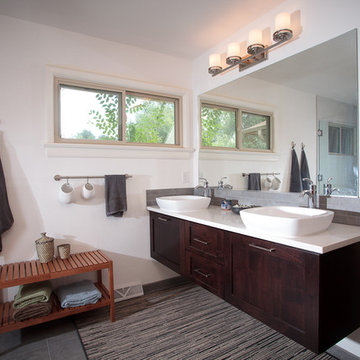
Remodel by HighCraft Builders. Photography by Harper Point Photography
Cette image montre une salle de bain minimaliste avec une vasque.
Cette image montre une salle de bain minimaliste avec une vasque.
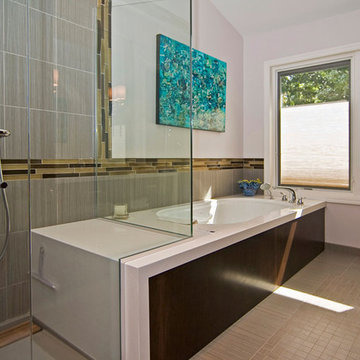
The Bain Ultra Elegancia soaking tub echoes the shape of the vanity across from it in this St. Louis modern master bathroom remodel. The cherry wood tub surround is topped by Cambria Whitehall quartz, which moves into the glass-enclosed walk-in shower to form a bench seat. Both tub and shower have Hansgrohe chrome fixtures. The porcelain tile on the heated floor also moves up the walls, accented by iridescent glass tiles. Pella windows bring abundant light to the new space.
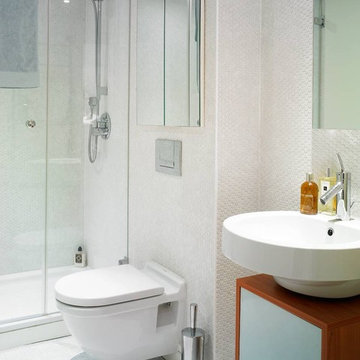
Exemple d'une salle de bain moderne avec une vasque et WC suspendus.
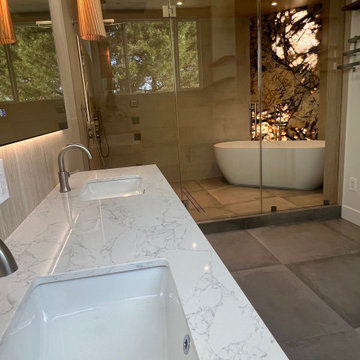
This bathroom remodel is completely custom and tailored to ours clients exact vision! Featuring a steam shower, with a standing tub and a glamorous LED backlighting mirror. This bathroom remodel transcends mere functionality, elevating the space into a haven of indulgence and relaxation. The steam shower provides a luxurious escape, enveloping the senses in a soothing mist that melts away the stresses of the day. Complementing this is the elegant standing tub, inviting one to immerse in a tranquil soak, while the LED backlighting mirror adds a touch of modern sophistication, casting a flattering glow that enhances the ambiance of the room. Together, these elements create a spa-like retreat within the confines of the home, where one can luxuriate in comfort and style.
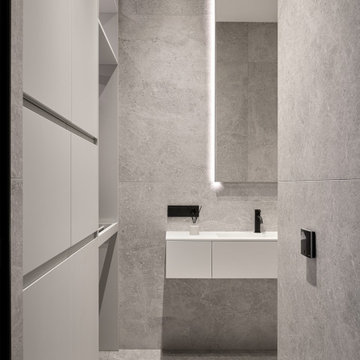
ЖК "Шагал", проект студии Geometrium, стиль Яна Яхина @_yanayahina_, фотосъемка @natalie.vershinina
Inspiration pour un WC et toilettes minimaliste.
Inspiration pour un WC et toilettes minimaliste.
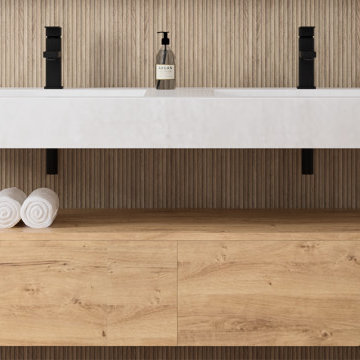
Total transformation alert in our outdated bathroom project! Thanks to the magic touch of Costa del Sol Interiors, this space now exudes modernity and elegance. ? We've incorporated cutting-edge porcelain tiles on both walls and floors, and how about two sinks so that two people can indulge simultaneously? A shared luxury! ? Additionally, we've added LED mirrors for a contemporary touch and practicality. The wall niches not only add style but also maximize available space! And to create a sense of spaciousness, we opted for a transparent shower screen. This bathroom is now a true oasis of modernity!
?✨ ¡Transformación total en nuestro proyecto de baño fuera de estilo! Gracias a la magia de Costa del Sol Interiors, este espacio ahora emana modernidad y elegancia. ? Hemos integrado porcelánicos de vanguardia en paredes y suelos, y ¿qué tal dos lavabos para que dos personas puedan disfrutarlo al mismo tiempo? ¡Un lujo compartido! ? Además, añadimos espejos con LED para un toque contemporáneo y practicidad. Las hornacinas en la pared no solo agregan estilo, ¡sino que también maximizan el espacio disponible! Y para dar una sensación de amplitud, optamos por una mampara transparente. ¡Ahora este baño es un verdadero oasis de modernidad!
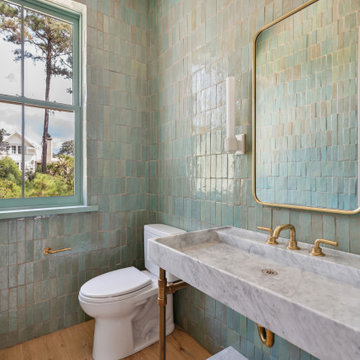
Powder room featuring white oak flooring, bold green handmade zellige tile on all walls, a brass and Carrara marble console sink, brass fixtures and custom white sconces by Urban Electric Company.

Bad Design aus weißem Quarzit (Marmor Dream White), grauen Mosa-Fliesen und Einbaumöbel aus gedämpfter Erle. Beleuchtete LED- Deckenvouten und Wandnischen.
Sanfte Caparol Wandfarbe.
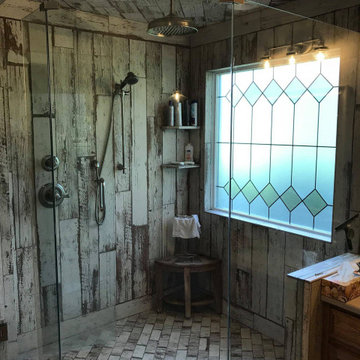
48"x48" Mission glass window. Mission is a true Craftsman-inspired design, featuring elements of historic and modern-day Craftsman home architecture. Constructed with silkscreened tempered privacy glass and clear diamond shapes on the interior, Mission features textured privacy glass on the exterior.

Idée de décoration pour une salle de bain grise et rose minimaliste en bois clair et bois de taille moyenne pour enfant avec un placard à porte plane, une baignoire d'angle, une douche ouverte, WC à poser, un carrelage beige, un carrelage imitation parquet, un mur rose, un sol en vinyl, un lavabo suspendu, un plan de toilette en quartz modifié, un sol beige, aucune cabine, un plan de toilette blanc, une niche, meuble simple vasque et meuble-lavabo suspendu.
Idées déco de salles de bains et WC modernes
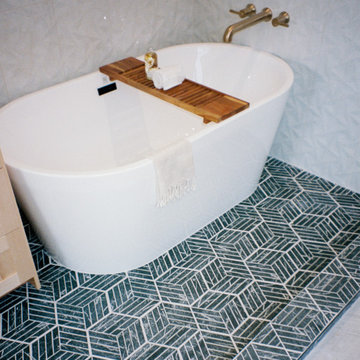
Complete bathroom renovation. Sleek black and white tile with lots of textures, to include a double vanity, deep soaking tub and large walk in shower.
4


