Idées déco de salons avec un poêle à bois
Trier par :
Budget
Trier par:Populaires du jour
61 - 80 sur 14 180 photos
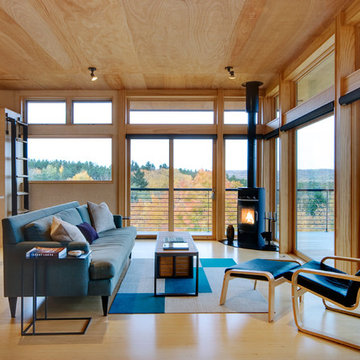
Steve Keating - http://www.steve-keating.com
Inspiration pour un salon design ouvert et de taille moyenne avec aucun téléviseur, un poêle à bois, une salle de réception, un mur beige, parquet clair et un manteau de cheminée en métal.
Inspiration pour un salon design ouvert et de taille moyenne avec aucun téléviseur, un poêle à bois, une salle de réception, un mur beige, parquet clair et un manteau de cheminée en métal.
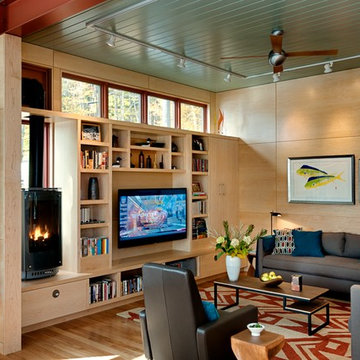
Contemporary living room. Maple veneer plywood walls and cabinets, Paloma gas stove from Heat & Glo, and leather Flight recliner from Design Within Reach.
Rob Karosis Photography
www.robkarosis.com

Paul Owen of Owen Photo, http://owenphoto.net/.
Réalisation d'un grand salon tradition avec un poêle à bois.
Réalisation d'un grand salon tradition avec un poêle à bois.
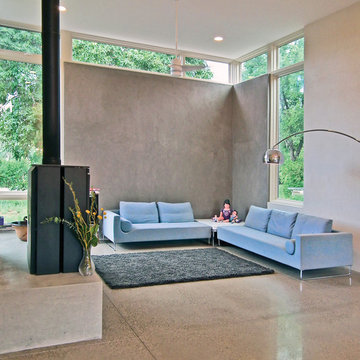
Inspired by modern Mexican architect Barragan, this home's composed rectilinear volumes are accented with bright pops of red, green, and orange, bringing whimsy to order. Built of the innovative environmentally friendly thick-wall material Autoclaved Aerated Concrete, the passively solar sited home is well insulated, acoustically sound, and fire resistant.
Photos: Maggie Flickinger
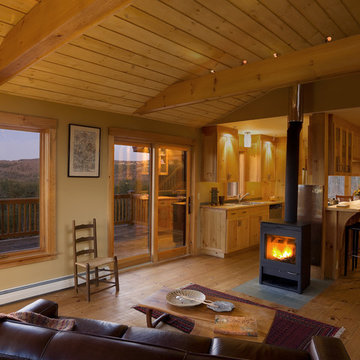
Cushman Design Group
Montpelier Construction, LLC
Idées déco pour un salon montagne avec un mur beige et un poêle à bois.
Idées déco pour un salon montagne avec un mur beige et un poêle à bois.
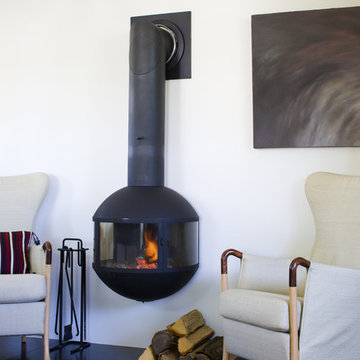
Before Siemasko + Verbridge got their hands on this house, it was a convoluted maze of small rooms and skinny hallways. The renovation made sense of the layout, and took full advantage of the captivating ocean views. The result is a harmonious blend of contemporary style with classic and sophisticated elements. The “empty nest” home is transformed into a welcoming sanctuary for the extended family of kids and grandkids.
Photo Credit: Josh Kuchinsky
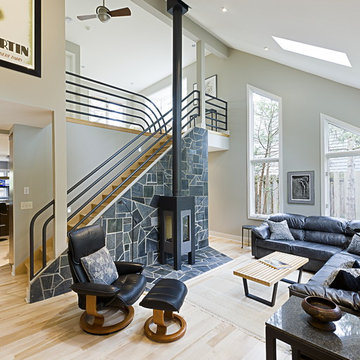
Rat Race Studios
Exemple d'un salon tendance avec un mur gris, un poêle à bois et un escalier.
Exemple d'un salon tendance avec un mur gris, un poêle à bois et un escalier.
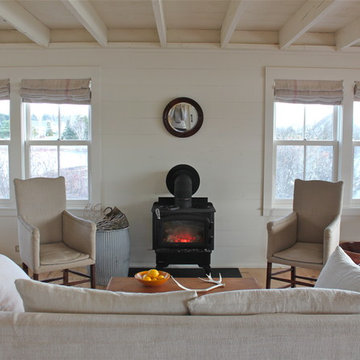
Habor Cottage, www.harborcottagemaine.com, in Martinsville Maine. Renovation by Sheila Narusawa, http://www.sheilanarusawa.com/. Construction by Harbor Builders www.harborbuilders.com. Photography by Justine Hand. For the complete tour see http://designskool.net/harbor-cottage-maine.
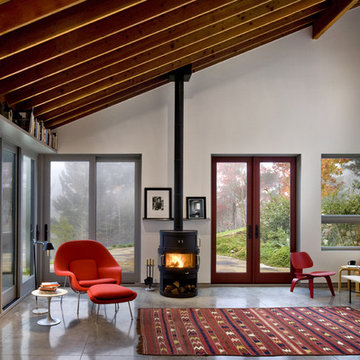
West End of Studio Space.
Cathy Schwabe Architecture.
Photograph by David Wakely
Idée de décoration pour un salon design avec sol en béton ciré et un poêle à bois.
Idée de décoration pour un salon design avec sol en béton ciré et un poêle à bois.
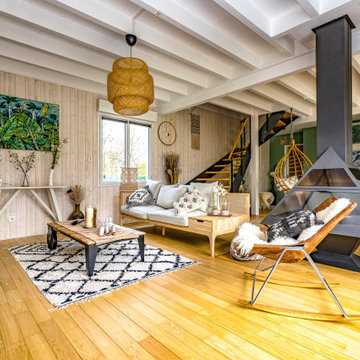
Aménagement d'un salon exotique en bois ouvert avec un mur beige, un sol en bois brun, un poêle à bois, un sol marron et poutres apparentes.

Idée de décoration pour un petit salon tradition fermé avec une salle de musique, un mur bleu, un sol en bois brun, un poêle à bois, un manteau de cheminée en bois, un sol marron et poutres apparentes.
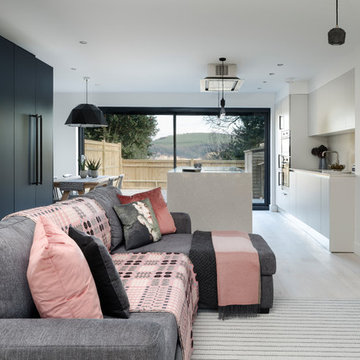
Photo: Richard Gooding Photography
Styling: Pascoe Interiors
Architecture & Interior renovation: fiftypointeight Architecture + Interiors
Idées déco pour un petit salon contemporain ouvert avec un mur blanc, parquet clair, un poêle à bois et un sol blanc.
Idées déco pour un petit salon contemporain ouvert avec un mur blanc, parquet clair, un poêle à bois et un sol blanc.
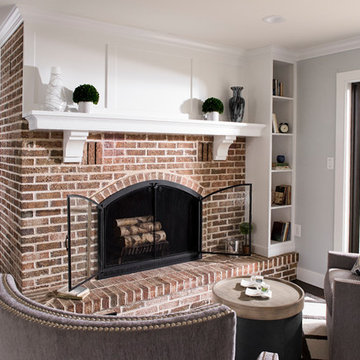
Réalisation d'un grand salon tradition fermé avec une bibliothèque ou un coin lecture, un mur gris, parquet foncé, aucun téléviseur, un poêle à bois, un manteau de cheminée en brique et un sol marron.
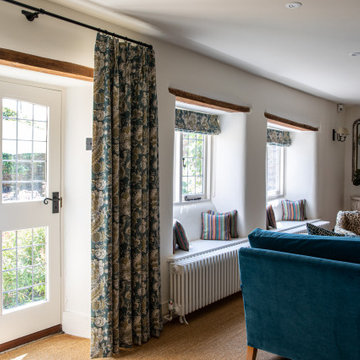
Warm and inviting snug with cosy inglenook fireplace and natural light.
Cette photo montre un salon nature de taille moyenne et fermé avec un mur blanc, moquette, un poêle à bois, un manteau de cheminée en brique, un téléviseur indépendant et un sol beige.
Cette photo montre un salon nature de taille moyenne et fermé avec un mur blanc, moquette, un poêle à bois, un manteau de cheminée en brique, un téléviseur indépendant et un sol beige.
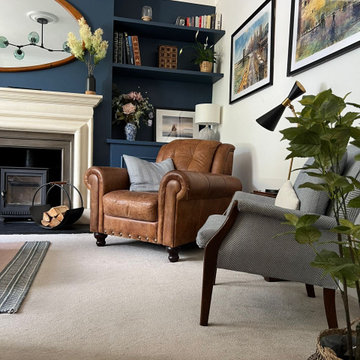
The client desired a formal sitting room that paid homage to the home's heritage while also incorporating contemporary styles they adore.
Cette photo montre un salon chic de taille moyenne et fermé avec une salle de réception, un mur bleu, moquette, un poêle à bois, un manteau de cheminée en pierre, un téléviseur indépendant, un sol beige et éclairage.
Cette photo montre un salon chic de taille moyenne et fermé avec une salle de réception, un mur bleu, moquette, un poêle à bois, un manteau de cheminée en pierre, un téléviseur indépendant, un sol beige et éclairage.
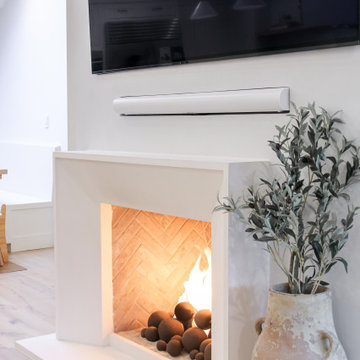
Réalisation d'un très grand salon nordique en bois ouvert avec une bibliothèque ou un coin lecture, un mur blanc, parquet clair, un poêle à bois, un manteau de cheminée en plâtre, un téléviseur fixé au mur, un sol blanc et un plafond voûté.

Using natural finishes and textures throughout and up-cycling existing pieces where possible
Cette image montre un salon nordique de taille moyenne avec parquet clair, un poêle à bois, un manteau de cheminée en brique et un sol blanc.
Cette image montre un salon nordique de taille moyenne avec parquet clair, un poêle à bois, un manteau de cheminée en brique et un sol blanc.

Ratingen. Wohnbereich zur Terrasse.
Cette photo montre un très grand salon tendance ouvert avec une salle de réception, un mur blanc, un sol en bois brun, un poêle à bois, un manteau de cheminée en plâtre, un téléviseur encastré, un sol beige et du papier peint.
Cette photo montre un très grand salon tendance ouvert avec une salle de réception, un mur blanc, un sol en bois brun, un poêle à bois, un manteau de cheminée en plâtre, un téléviseur encastré, un sol beige et du papier peint.
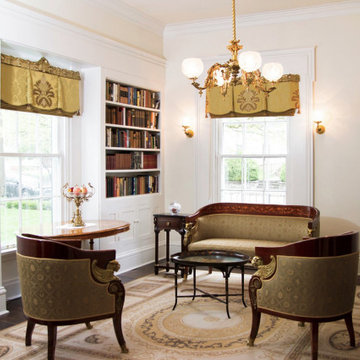
2nd Place- Vision Workroom Competition
Living Room
Award Winning Window Treatments
On the first telephone conversation, my client explained that he has an appreciation for antique furniture, which led him to purchase two Victorian sheeted brass cornices. He had a vision to incorporate them into living room window treatments, together with greenish tone fabrics like his classical antique furniture.
We designed pelmets with bells and later added Roman shades for privacy. In order to give the visual illusion of a one layered top treatment, all three window treatments were precisely engineered and mounted on one mounting board. Since the client did not want to cover too much of the window, top treatments had to be at a certain length. The embroidered fabric was deliberately cut out of three different pieces and separated by bells. At the very end, four little tassels were added to compliment tassels in the brass cornice. At the end of this project the client asked, if I can make a similar window treatment for a small window in the joining room. Using leftover fabric pieces, I made a small pelmet, which resembled the living room pelmets.
Designer and Workroom Owner
Sigita Nusbaum
Delaney Window Fashions LLC
Fishers, IN
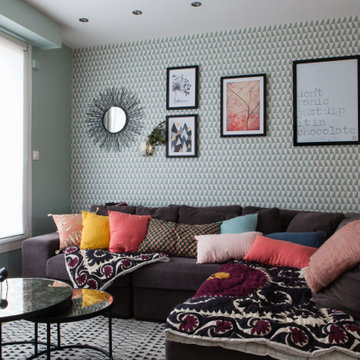
Vue salon - après
Cette image montre un salon nordique de taille moyenne et ouvert avec un mur vert, sol en stratifié, un poêle à bois, un manteau de cheminée en métal, un téléviseur fixé au mur et du papier peint.
Cette image montre un salon nordique de taille moyenne et ouvert avec un mur vert, sol en stratifié, un poêle à bois, un manteau de cheminée en métal, un téléviseur fixé au mur et du papier peint.
Idées déco de salons avec un poêle à bois
4