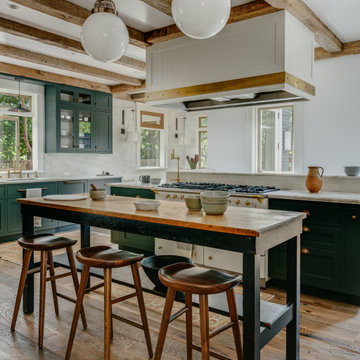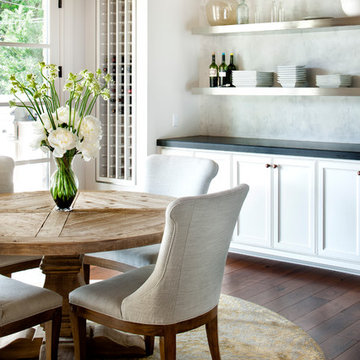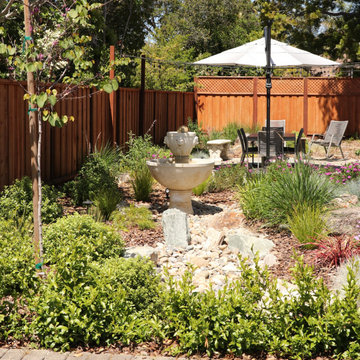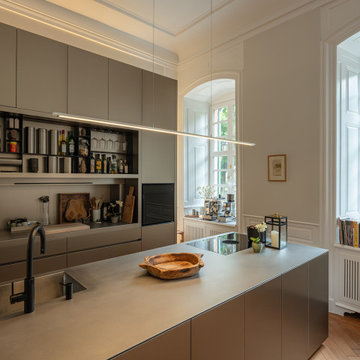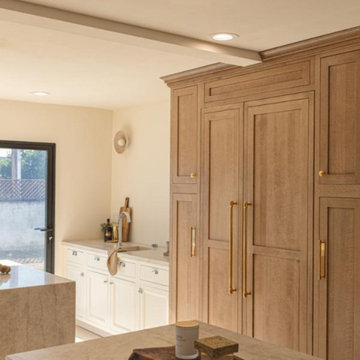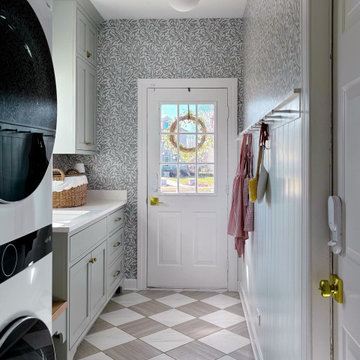Idées déco de maisons classiques

Donovan Roberts Witmer
Cette photo montre une cuisine chic avec un placard à porte vitrée, des portes de placard blanches, un plan de travail en quartz modifié, une crédence en carrelage de pierre et une crédence multicolore.
Cette photo montre une cuisine chic avec un placard à porte vitrée, des portes de placard blanches, un plan de travail en quartz modifié, une crédence en carrelage de pierre et une crédence multicolore.

Idées déco pour un salon classique de taille moyenne et ouvert avec une salle de réception, un mur beige, un sol en bois brun, une cheminée standard, un manteau de cheminée en pierre, aucun téléviseur, un sol marron et canapé noir.
Trouvez le bon professionnel près de chez vous

Traditional kitchen with painted white cabinets, a large kitchen island with room for 3 barstools, built in bench for the breakfast nook and desk with cork bulletin board.
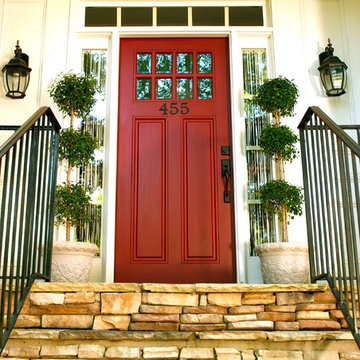
Added a pop of red and some fun numbers and topiaries to make this front porch say "Come on in":)
Exemple d'une entrée chic avec une porte rouge.
Exemple d'une entrée chic avec une porte rouge.
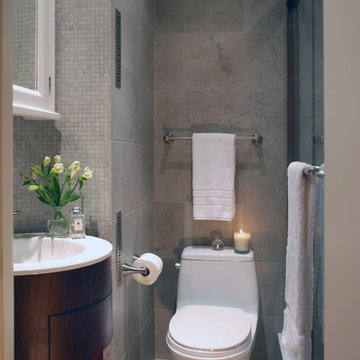
The use of soft grey marble in tiles and mosaic add the needed texture and interest make this small bathroom seem larger.
Cette photo montre une salle de bain chic avec un plan vasque et mosaïque.
Cette photo montre une salle de bain chic avec un plan vasque et mosaïque.
Rechargez la page pour ne plus voir cette annonce spécifique

All furnishings are available through Martha O'Hara Interiors. www.oharainteriors.com
Martha O'Hara Interiors, Interior Selections & Furnishings | Charles Cudd De Novo, Architecture | Troy Thies Photography | Shannon Gale, Photo Styling
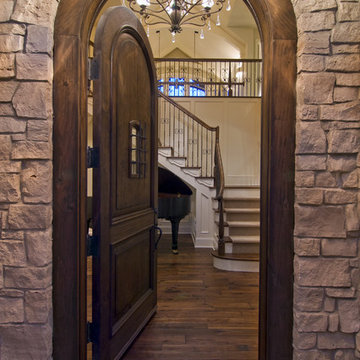
An abundance of living space is only part of the appeal of this traditional French county home. Strong architectural elements and a lavish interior design, including cathedral-arched beamed ceilings, hand-scraped and French bleed-edged walnut floors, faux finished ceilings, and custom tile inlays add to the home's charm.
This home features heated floors in the basement, a mirrored flat screen television in the kitchen/family room, an expansive master closet, and a large laundry/crafts room with Romeo & Juliet balcony to the front yard.
The gourmet kitchen features a custom range hood in limestone, inspired by Romanesque architecture, a custom panel French armoire refrigerator, and a 12 foot antiqued granite island.
Every child needs his or her personal space, offered via a large secret kids room and a hidden passageway between the kids' bedrooms.
A 1,000 square foot concrete sport court under the garage creates a fun environment for staying active year-round. The fun continues in the sunken media area featuring a game room, 110-inch screen, and 14-foot granite bar.
Story - Midwest Home Magazine
Photos - Todd Buchanan
Interior Designer - Anita Sullivan

Réalisation d'une salle à manger tradition avec un mur gris, parquet foncé, un sol marron et éclairage.

We love how the mix of materials-- dark metals, white oak cabinetry and marble flooring-- all work together to create this sophisticated and relaxing space.

Sun Room.
Exteiror Sunroom
-Photographer: Rob Karosis
Idée de décoration pour une façade de maison tradition en bois à un étage.
Idée de décoration pour une façade de maison tradition en bois à un étage.
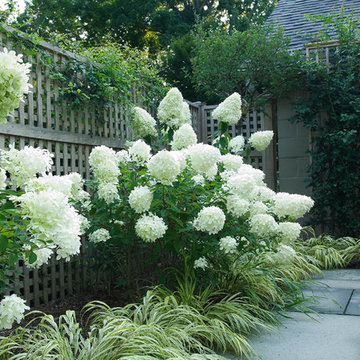
Often, less is more. Take this landscape design composed of climbing roses, hydrangeas, and lilies surrounding a bluestone terrace. This small, suburban garden feels both expansive and intimate. Japanese forest grass softens the edge of the terrace and adds just enough of a modern look to make the garden’s owners, urban transplants, happy. “My husband and I were looking for an outdoor space that had a secret-garden feeling,” says homeowner Anne Lillis-Ruth. “We’ve had fun adding furniture, antique planters, and a stone fountain to [landscape designer] Robert Welsch’s beautiful landscape. The white and green plantings provide the perfect backdrop to my collection of colorful table linens, glassware, and china. We love our garden!”
Dean Fisher loved it, too. “The setting is so lovely and relaxed. It evokes the south of France, with its intimate scale and the integration of house and patio through the use of the vines and other plantings.”

This lovely breakfast room, overlooking the garden, is an inviting place to start your day lingering over Sunday morning coffee. I had the walls painted in a soft coral, contrasting with various wood tones in the armoire, table and shades. It is all tied together by keeping the chair covers and rug light in color. The crystal chandelier is an unexpected element in a breakfast room, yet, your not compelled to pull out the china and silver.

Learn more about this kitchen remodel at the link above. Email me at carla@carlaaston.com to receive access to the list of paint colors used on this project. Title your email: "Heights Project Paint Colors".
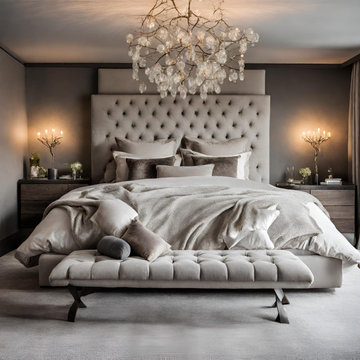
Grey velvet and linen design scheme. The chandelier is a custom piece.
Aménagement d'une chambre classique.
Aménagement d'une chambre classique.
Idées déco de maisons classiques
36



















